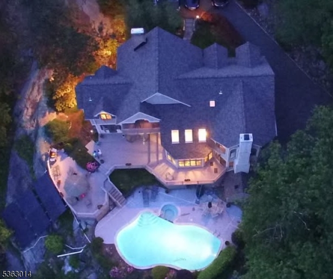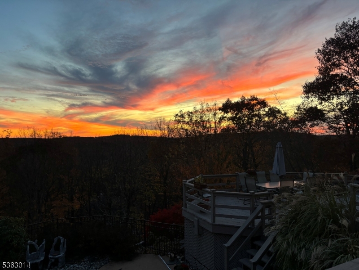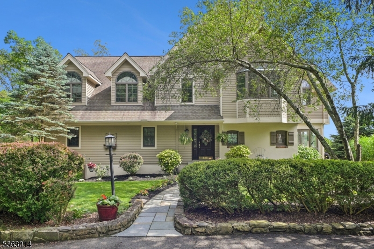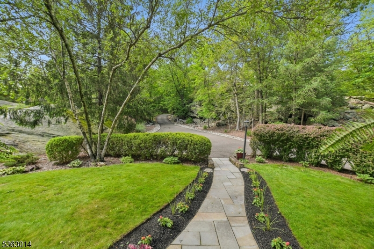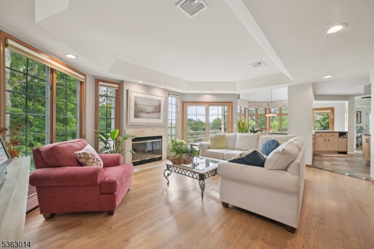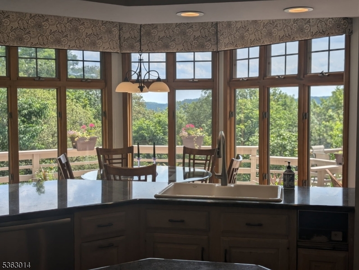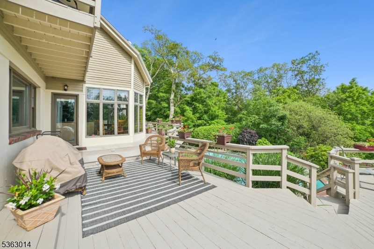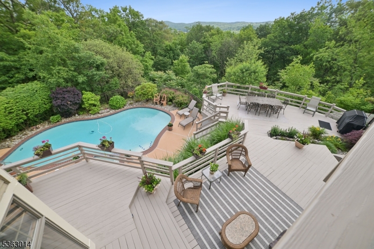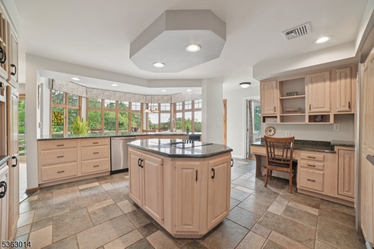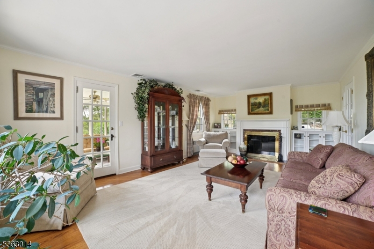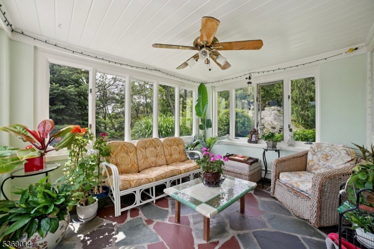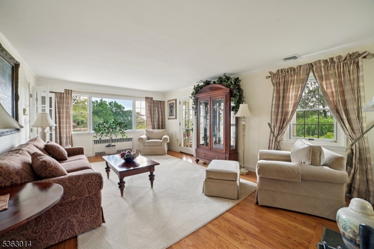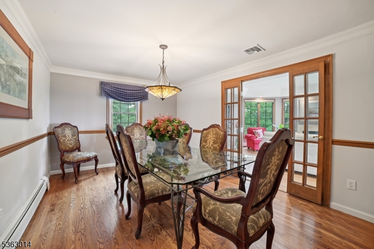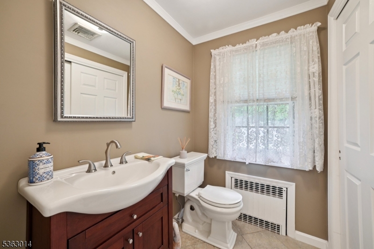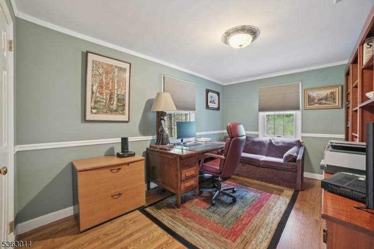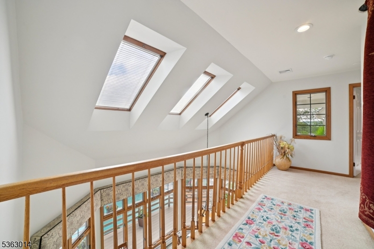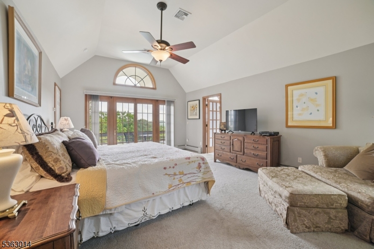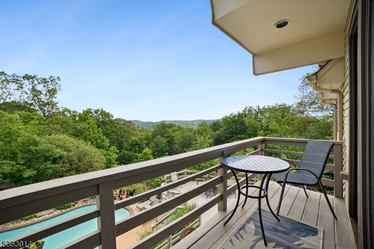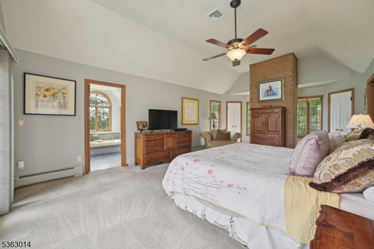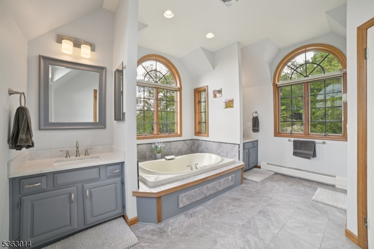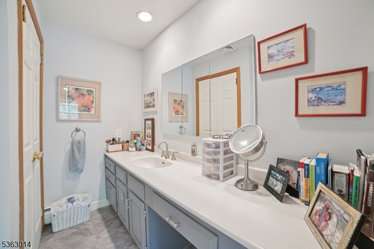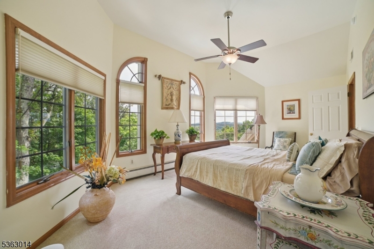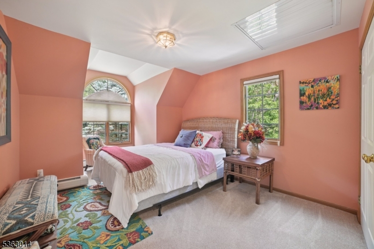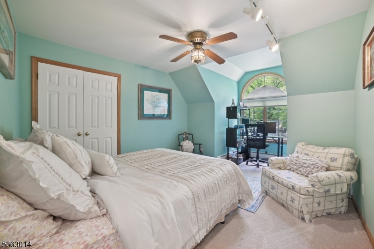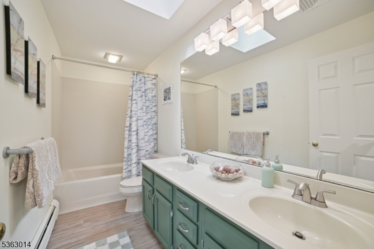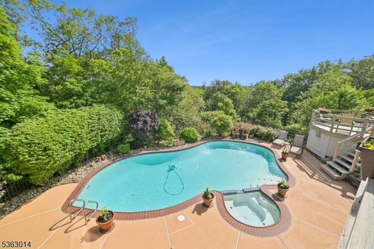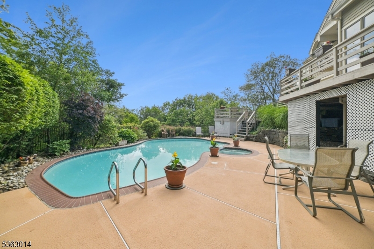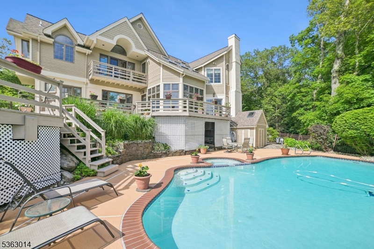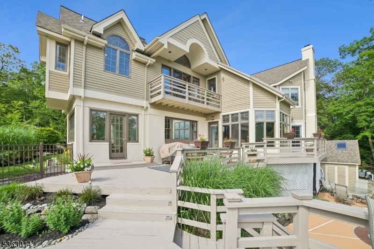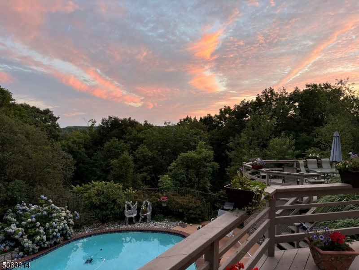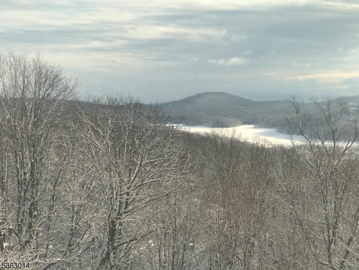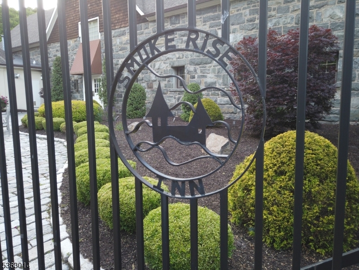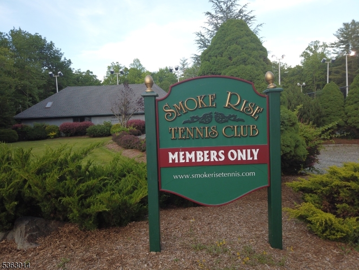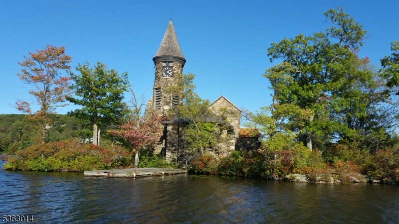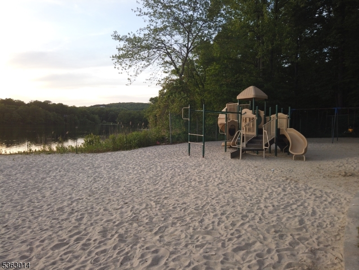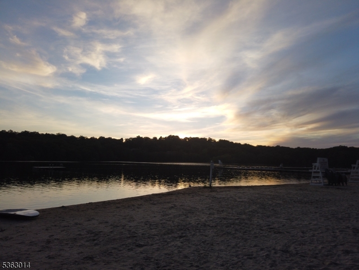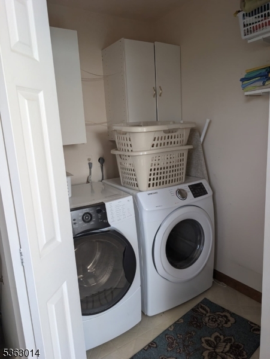6 Summit Ter | Kinnelon Boro
Nestled on its own private cul-de-sac on 1.3 acres of serenity rests this oasis within the prestigious Smoke Rise Gated Community! This mountaintop gem offers mountain views of Lake Kinnelon to enlighten the day and captivating sunsets to brighten your nights! Vacation at home with the alluring inground swimming pool w/pool shed perched atop the mountains. This retreat style home offers a fabulous open floor plan, and sun-drenched sprawling Kitchen and Breakfast Rm with walls of glass to tiered decking. Offering plenty of rooms for dining and entertaining, the Dining Rm offers French doors leading to Family Rm w/fireplace and opens to Kitchen. Large Living Rm with wonderful hardwood flooring and fireplace leads to charming Sun Rm to indulge in nature's splendors. A front Powder Rm and Office complete this main level. Retreat upstairs to the romantic Primary Suite offering private balcony with picturesque mountaintop views, a large luxurious Master Bath and expansive closets with private Dressing Rm. Three more Bedrooms, main Full Bath and Laundry Rm complete this second level. The lower level offers a Bonus Rm, Storage Rm, Powder Rm and offers walkout access to the rear yard oasis! The 3-car garage access completes this level of the home. Low maintenance property! Only 30 miles from NYC; Minutes from premiere shopping/restaurants; Kinnelon offers a fantastic school system; Smoke Rise offers a host of events, activities, fine dining... 1-YEAR HOME WARRANY INCLUDED! GSMLS 3969427
Directions to property: East Gate or North Gate of Smoke Rise to Gravel Hill Rd. Make left on Brush Hill. Right onto Summi
