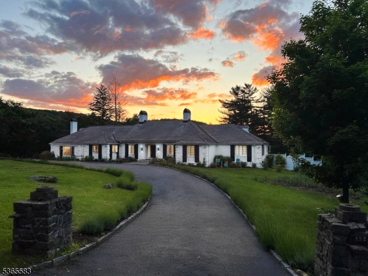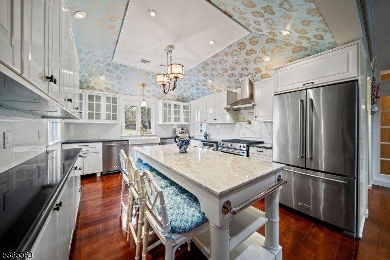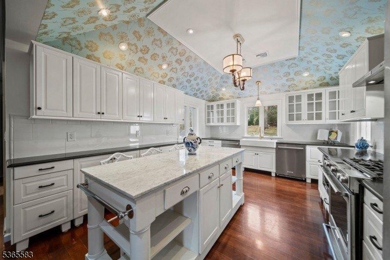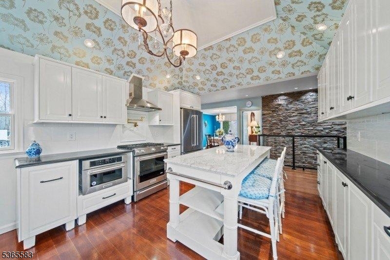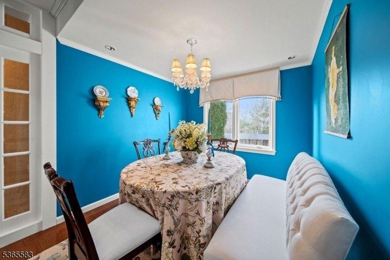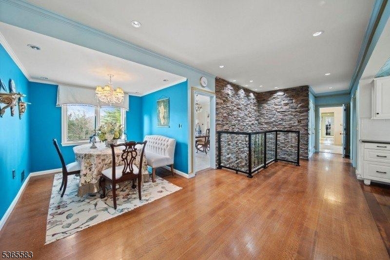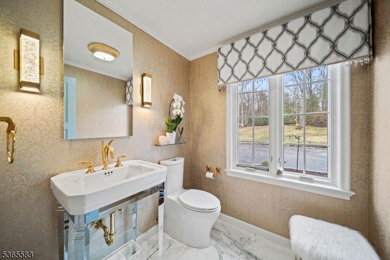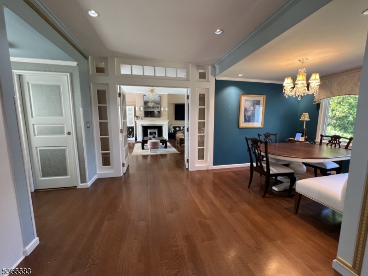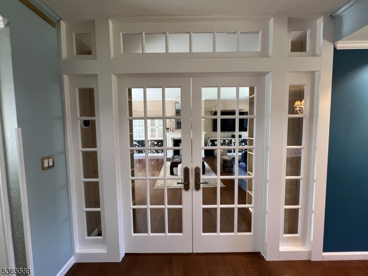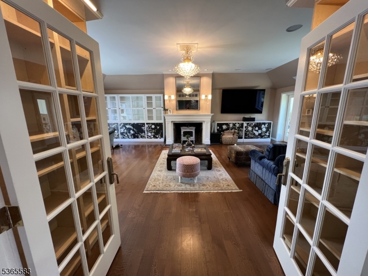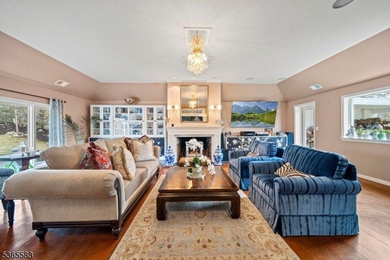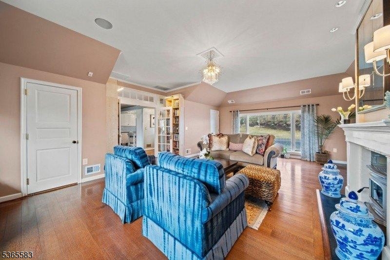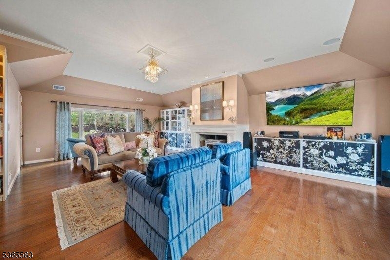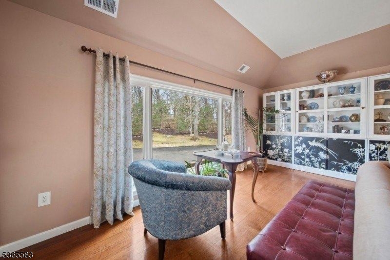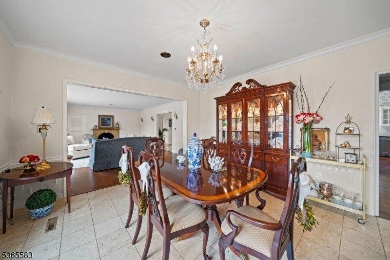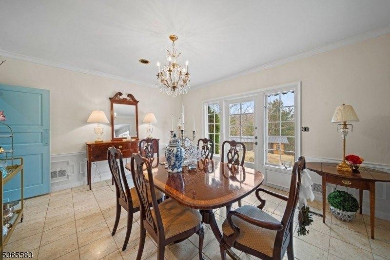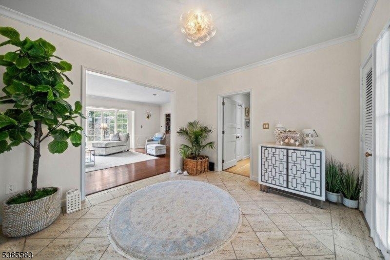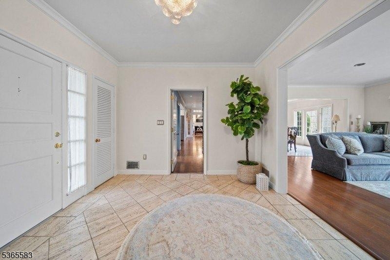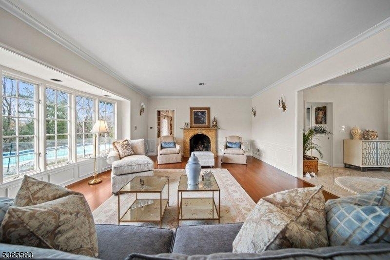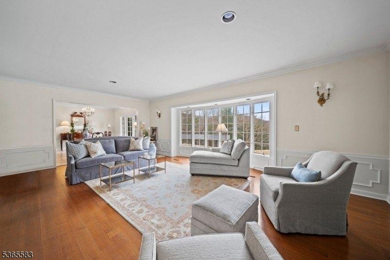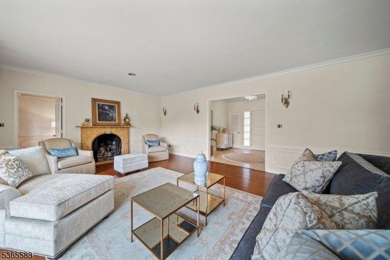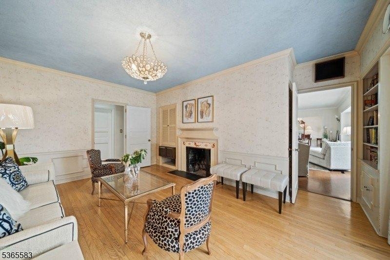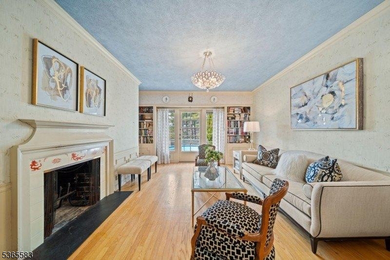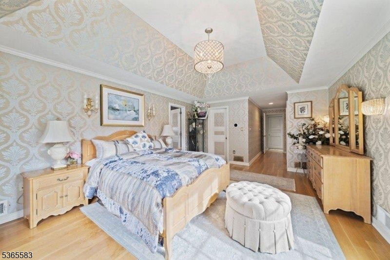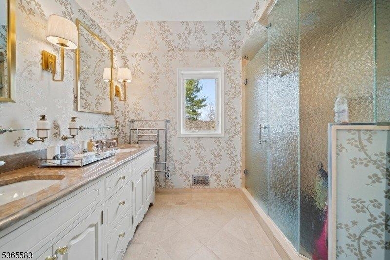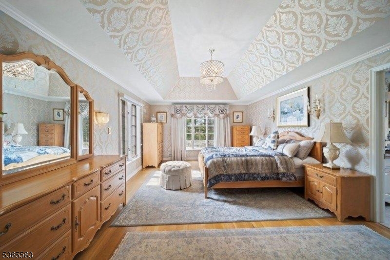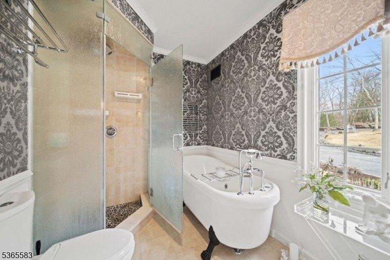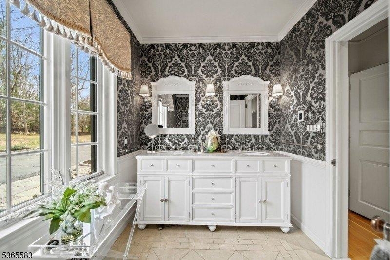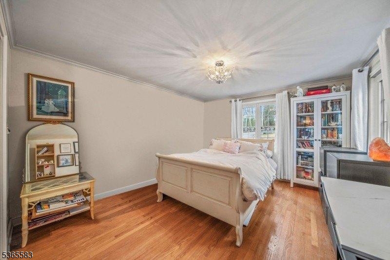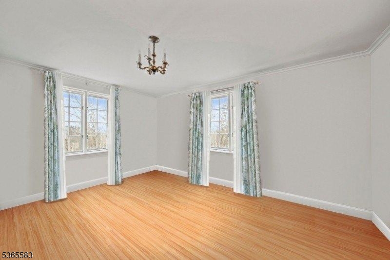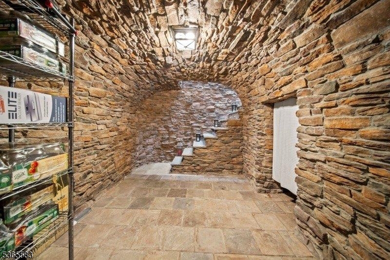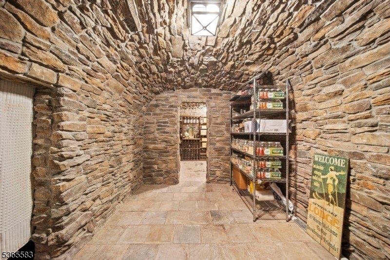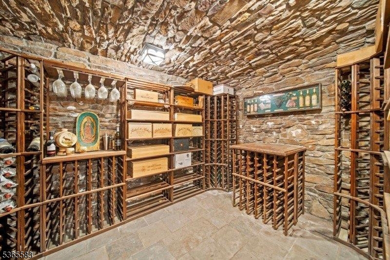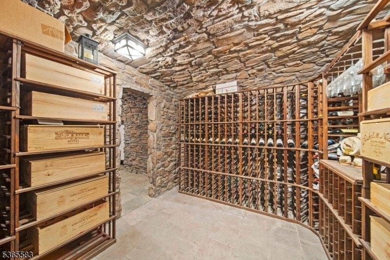18 Pepperidge Tree Ter | Kinnelon Boro
Welcome to Your Dream Home at 18 Pepperidge Tree Terrace, Kinnelon, NJ. nestled in the Smoke Rise community, this elegant Country French Ranch home is perfect for a thriving family. Situated on a spacious cul-de-sac double lot, Inside, you'll find a bright atmosphere filled with natural light and luxurious finishes. The home features 4 spacious bedrooms and 2.5 renovated bathrooms, including a master suite with a trayed ceiling, dual-sink vanity with honed marble countertop, Toto bidet, and heated towel rack. The newly designed eat-in kitchen is a chef?s dream, BOAsting modern cabinetry, a marble island, granite countertops, and top-of-the-line appliances, including two dishwashers. The open floor plan connects the kitchen to the family room, ideal for gatherings. Step outside to your personal oasis with a saltwater pool, smokeless fire pit area, and a "Potters Hut" currently serving as a home office. The beautifully landscaped yard features a variety of mature trees and gardens, perfect for outdoor activities. safety and comfort are prioritized with a backup generator, Wi-Fi thermostats, and UV lights for the HVAC system. Enjoy year-round comfort with dual-zone heating and cooling, plus a wood-burning stove and pre-wired home theater. Located near top-rated schools and NYC bus access, this home is ideal for everyone. Don?t miss your chance to claim this extraordinary property! GSMLS 3970566
Directions to property: GPS
