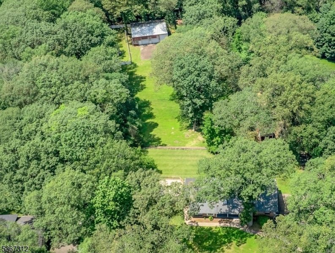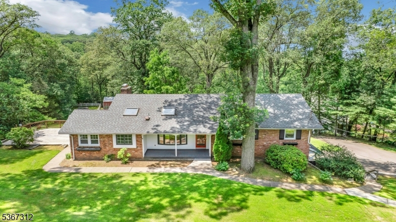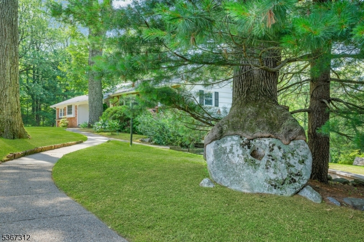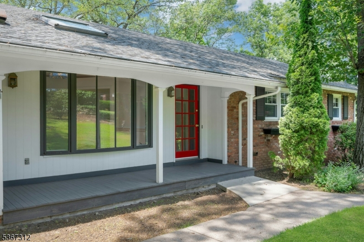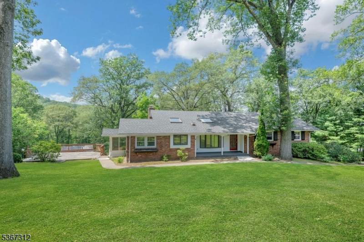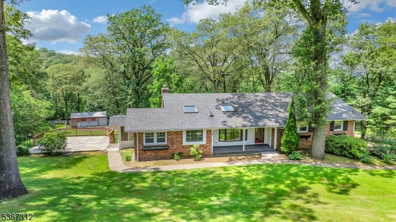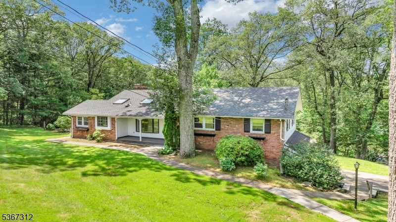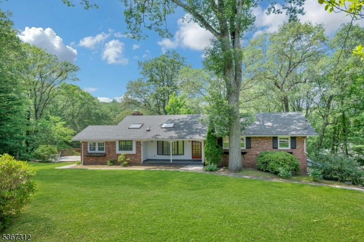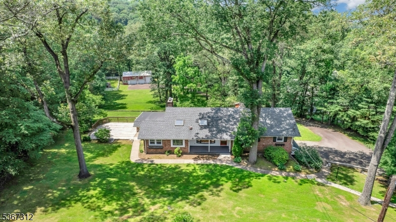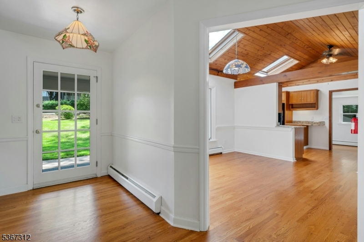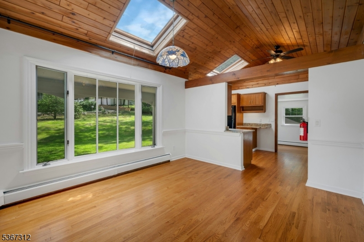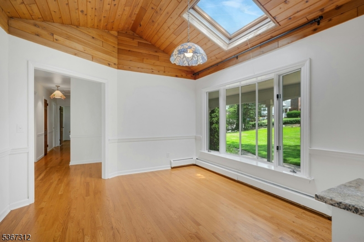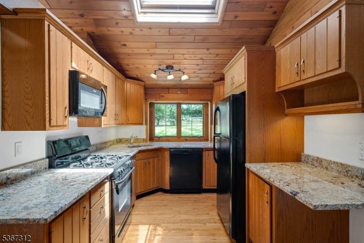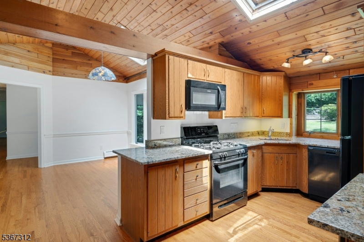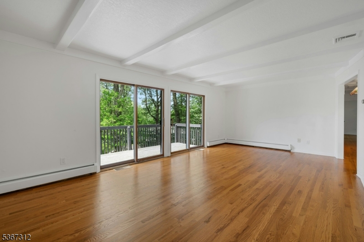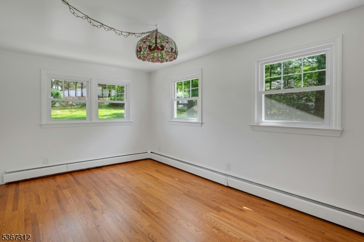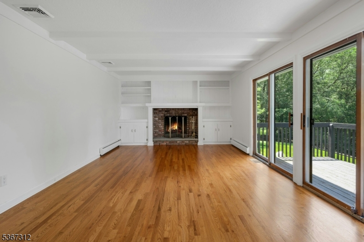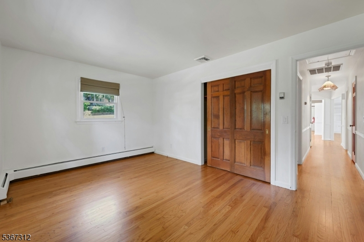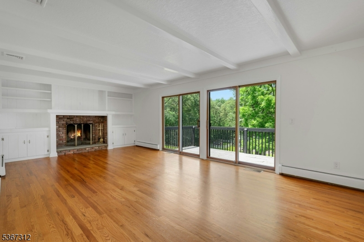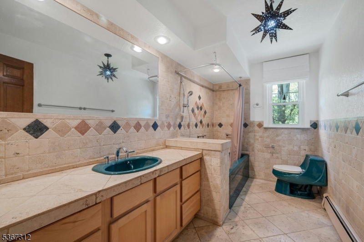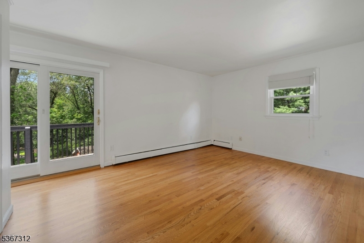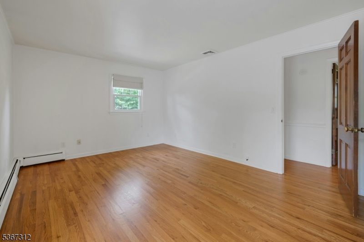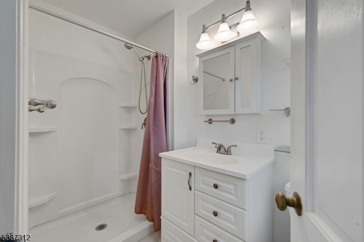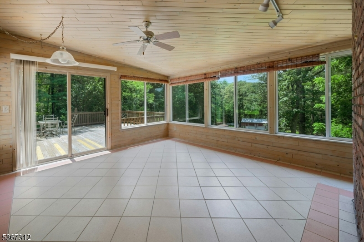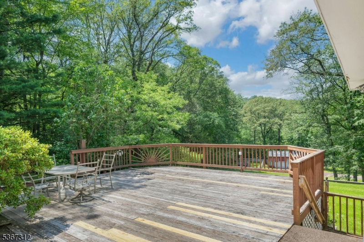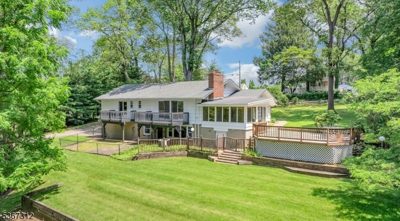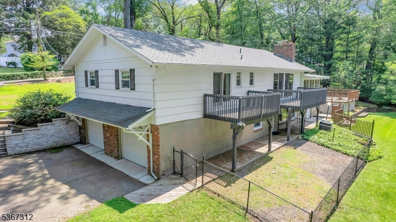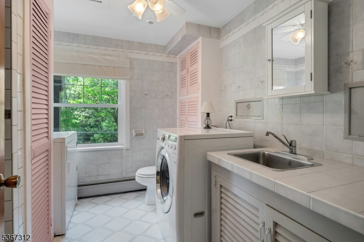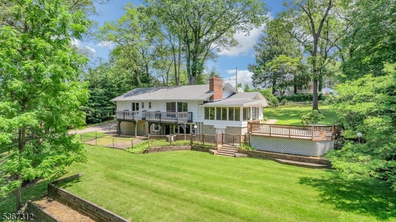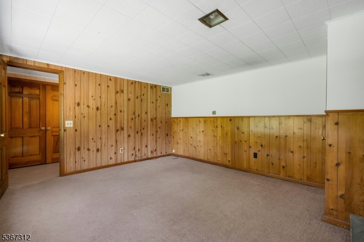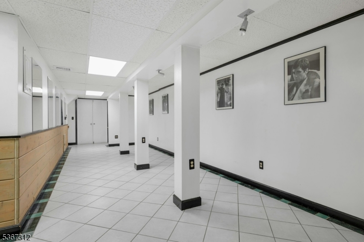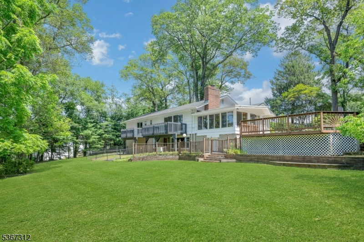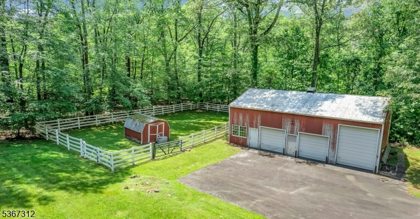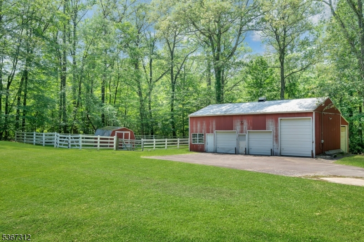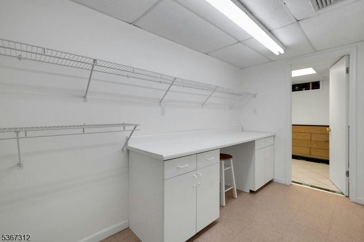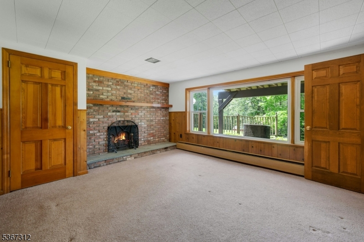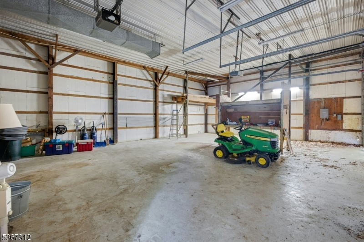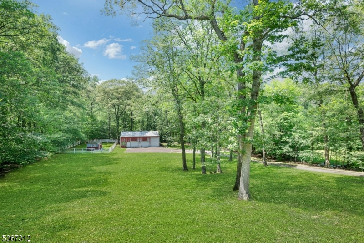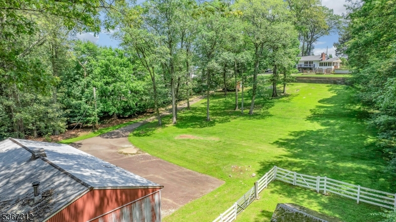34 Tintle Rd | Kinnelon Boro
Welcome to this charming 3-Bedroom Ranch tucked away on just under 4 picturesque acres. This beautifully maintained 3-bedroom ranch offers comfort and charm both inside and out. The Kitchen and Dining areas feature cathedral ceilings accented with rich wood planking. Skylights flood the space with natural light, highlighting the gleaming hardwood floors adding warmth and elegance to the space. A bright 3-season room just off the Breakfast area invites you to relax while enjoying panoramic views of the property, with direct access to a large deck-perfect for outdoor entertaining. The spacious Family Room offers a cozy wood-burning fireplace and access to its own private deck, making it an inviting retreat year-round.The bedroom wing includes two comfortable bedrooms serviced by a full bath, while the Primary Bedroom boasts an updated private bath and its own balcony overlooking the lush grounds.The finished walk-out basement adds living space with a Recreation Room complete with a fireplace, a full bath/laundry room, an exercise area and direct access to the 2-car garage. Outdoors, enjoy the expansive, terraced rear yard ideal for games, gardening and recreation. The long driveway provides ample guest parking and leads to a large versatile garage/barn, perfect for storage, workshop, or hobbiest..This is a truly special property that blends natural beauty with comfort, space, and functionality. New Septic installed 2023!! A must-see! GSMLS 3971644
Directions to property: Rt 23S - Right on Boonton Ave - Bear right at fork in road by cemetery, Right on kakeout, Left on Ti
