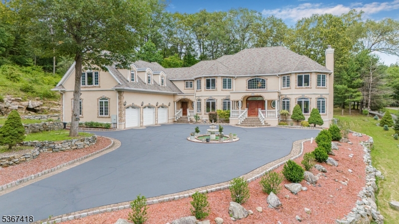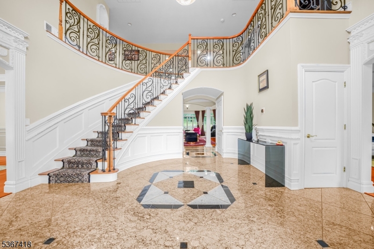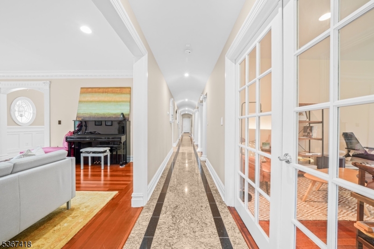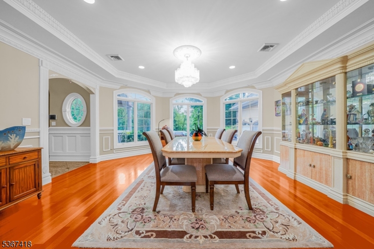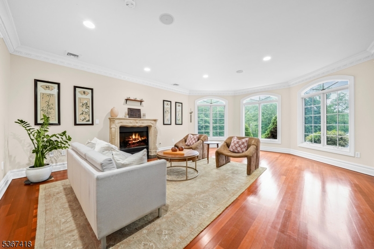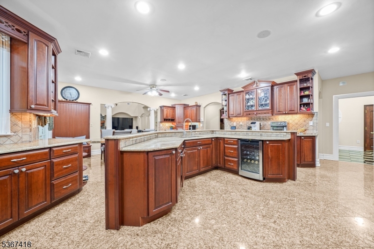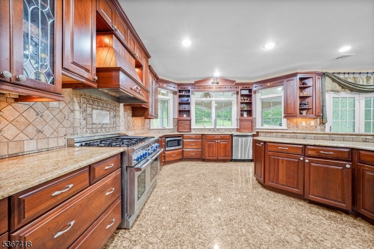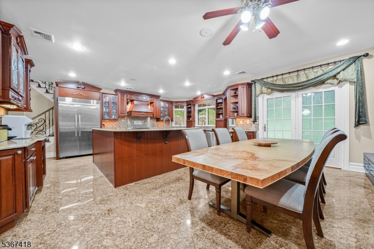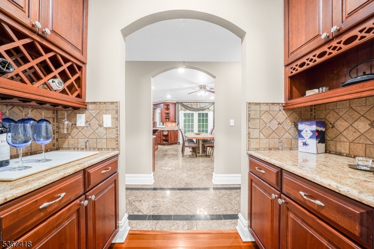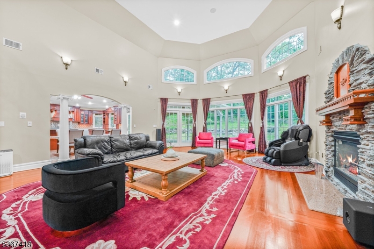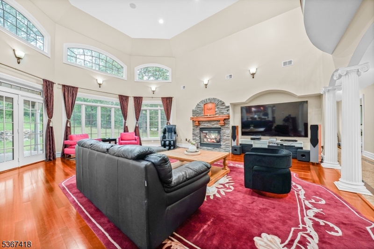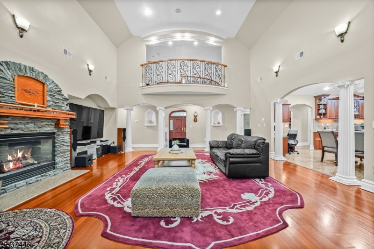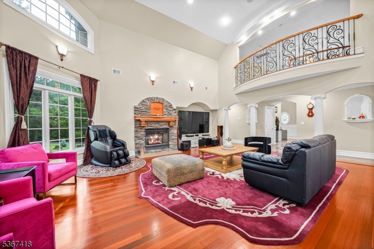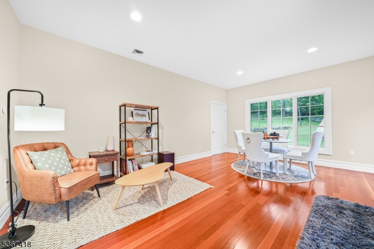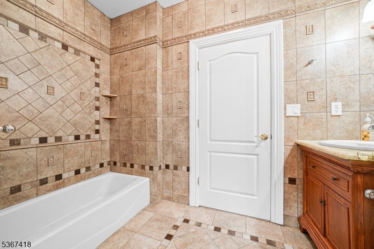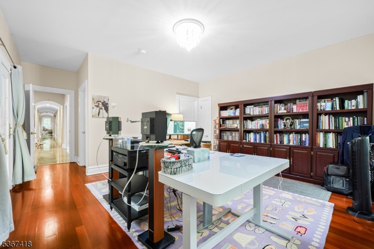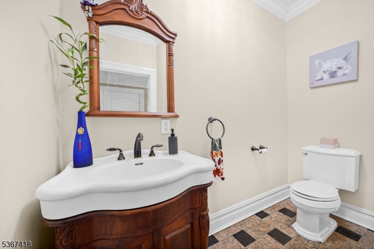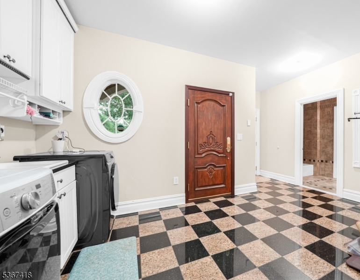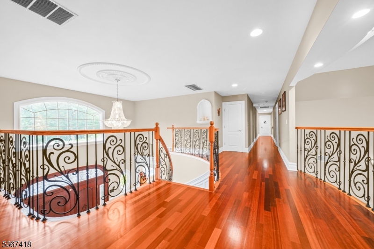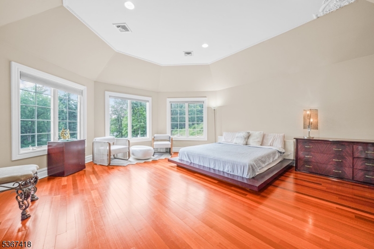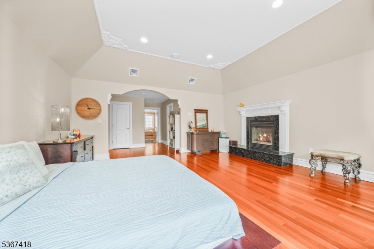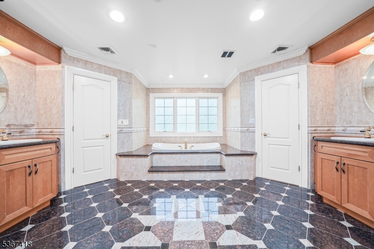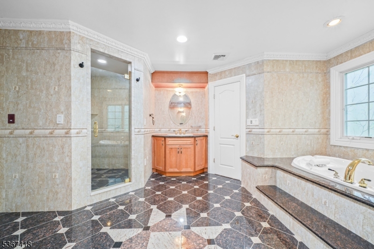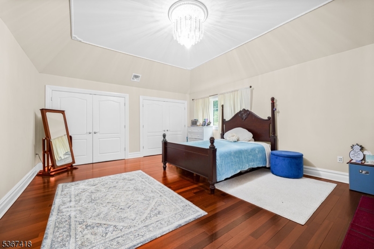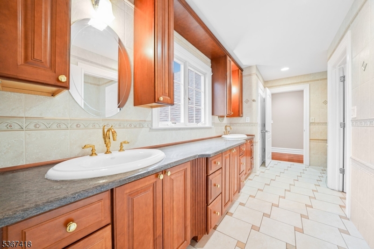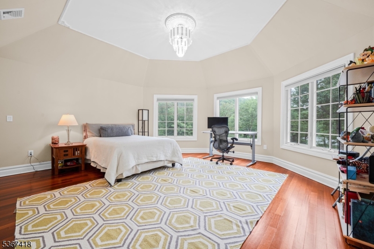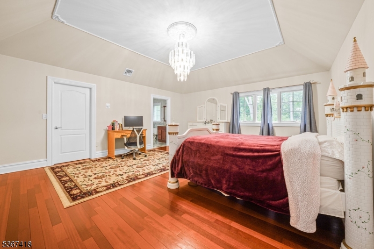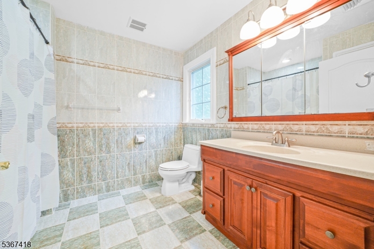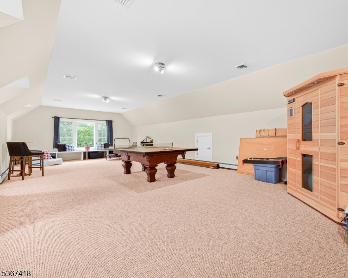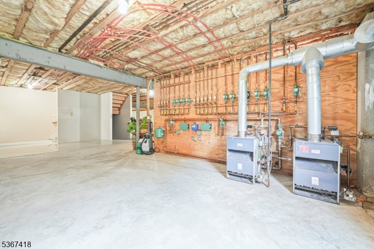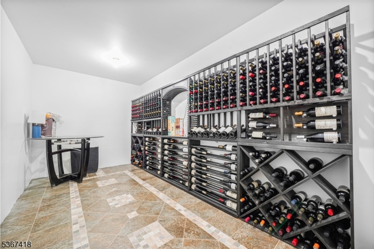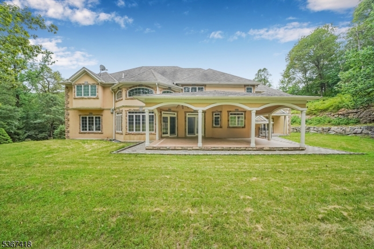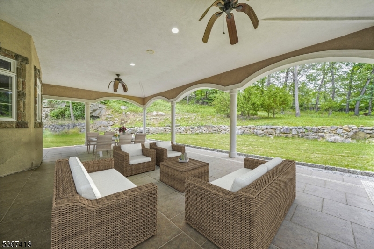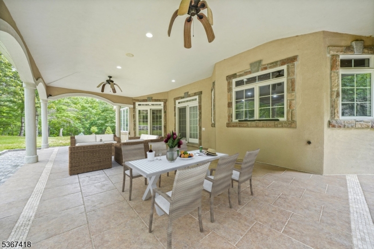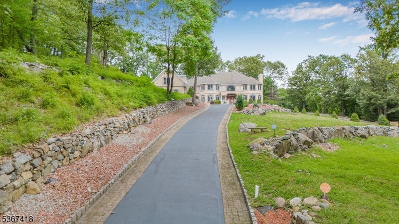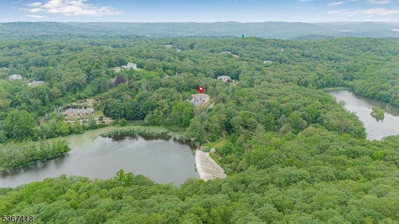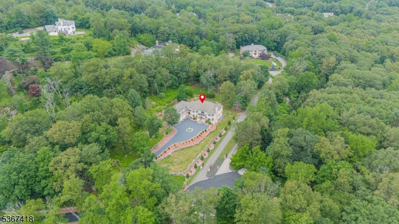94 Saw Mill Rd | Kinnelon Boro
Nestled on over 2 acres at the end of a cul-de-sac, this estate offers mountain and water views along with over 7,000 sq ft of living. A grand two-story foyer with custom flooring sets the tone, leading to a dramatic two-story great room with oversized windows and a gas fireplace, w/ elegant columns. The living room features a gas fireplace, while the dining room boasts exquisite custom woodwork. An arched hallway adds timeless architectural detail. The gourmet eat-in kitchen is equipped with high-end appliances, center island w/ seating, granite countertops, pantry, and French doors opening to a covered patio perfect for entertaining. The 1st floor includes two spacious bedrooms w/ a full bath, a powder room, and laundry room. Upstairs, a balcony overlooks the great room and leads to a luxurious primary suite w/ sitting area, gas fireplace, vaulted ceilings, walk-in closet, and a bathroom featuring duel vanities, jetted tub, and walk-in shower. 3 additional large bedrooms, tray ceilings, 2 full baths, and a bonus room complete the 2nd floor, which also offers a secondary staircase. The lower level, includes a wine room, w/ the potential for additional living space that can be customized. This home is outfitted with 11 zones of heating, radiant heat & 5 zones of A/C ensuring comfort in every room. The home features Nest thermostats & motion-sensor lighting in every room for modern convenience and energy efficiency. Convenient commute to NYC and highways. Truly a rare find! GSMLS 3973422
Directions to property: Boonton Avenue to Saw Mill Road, #94
