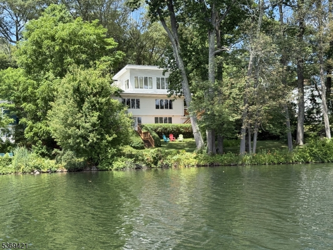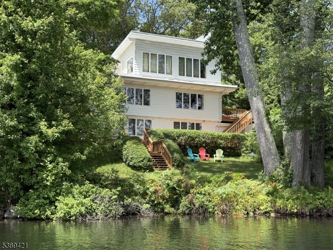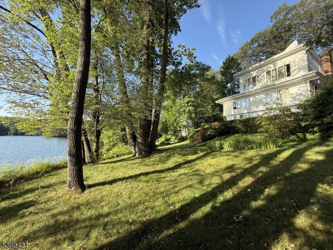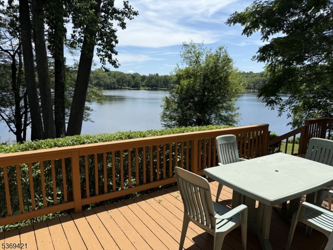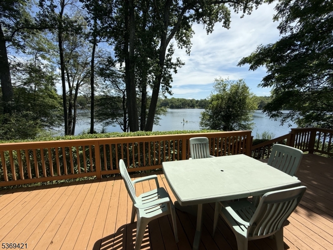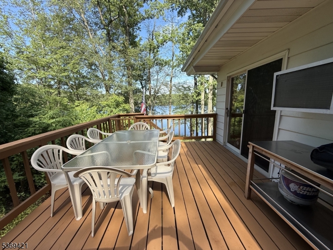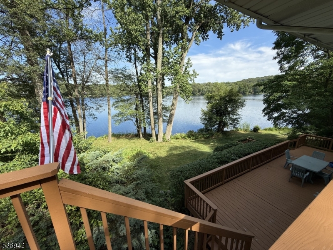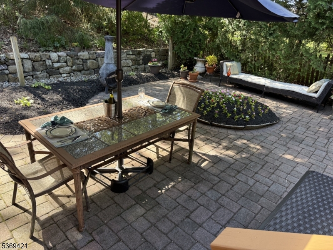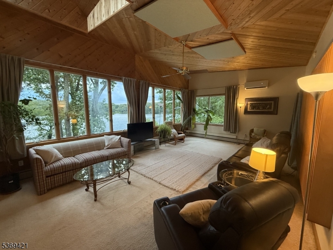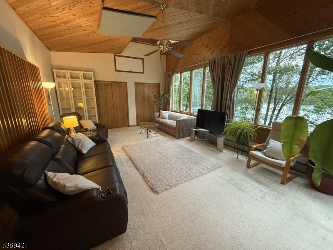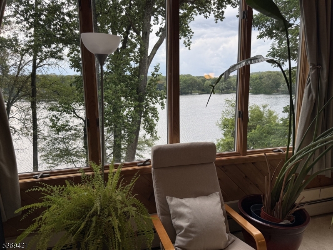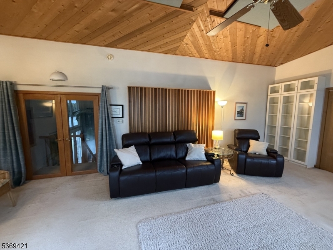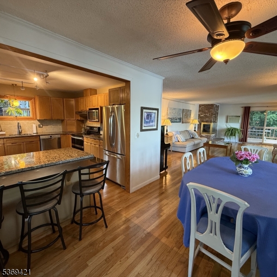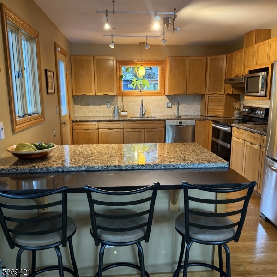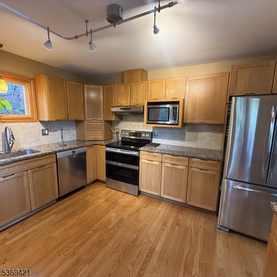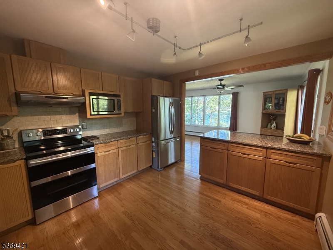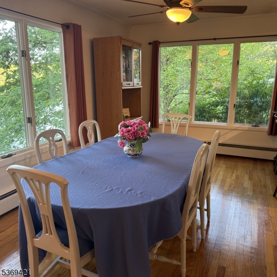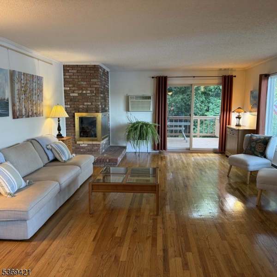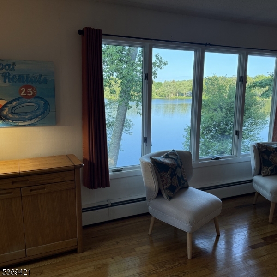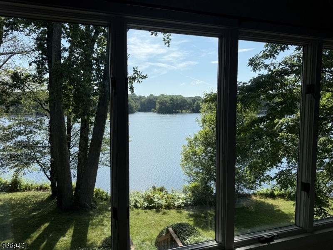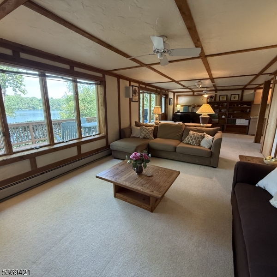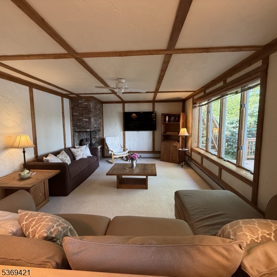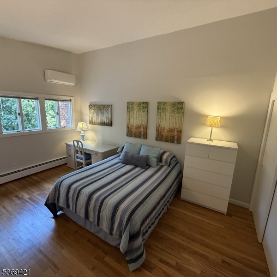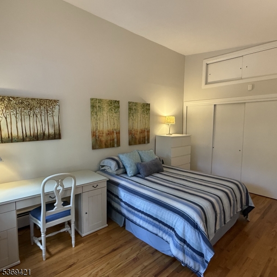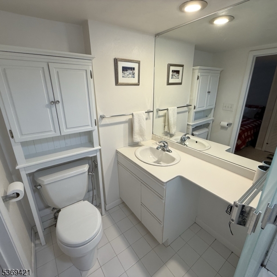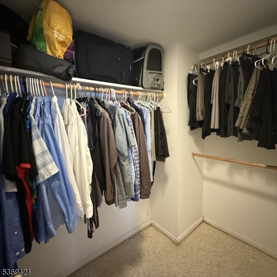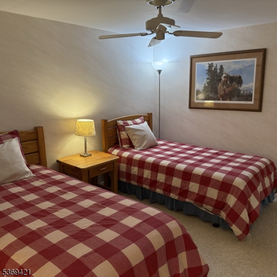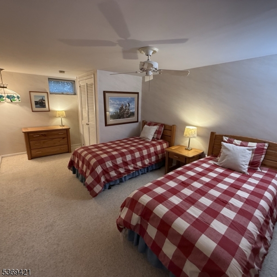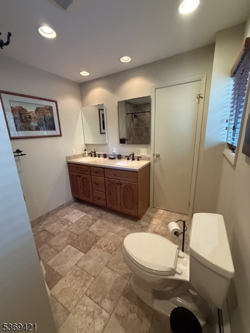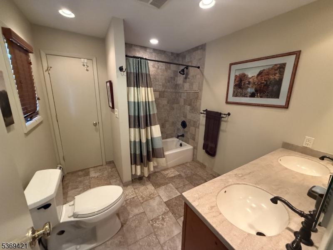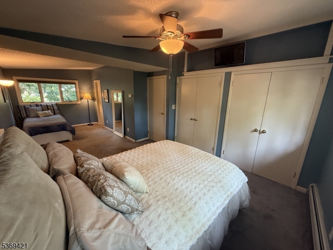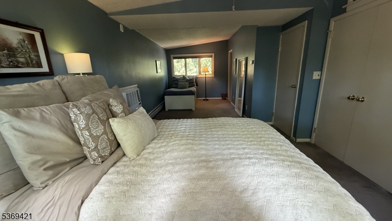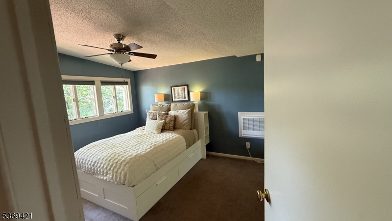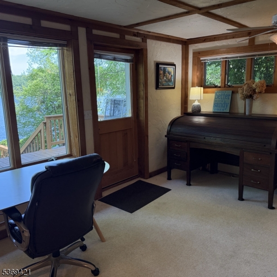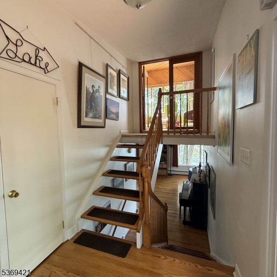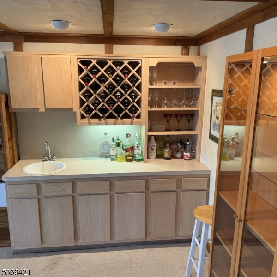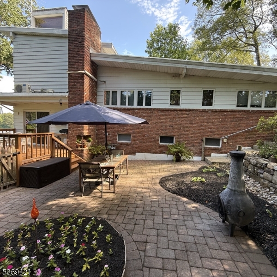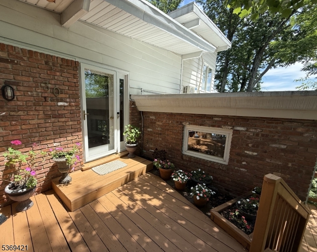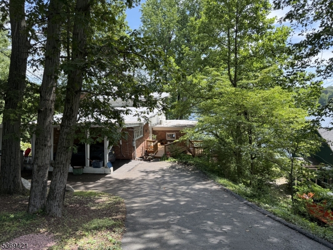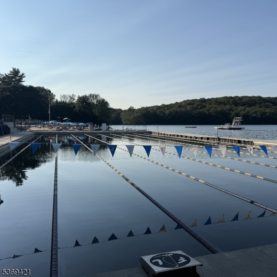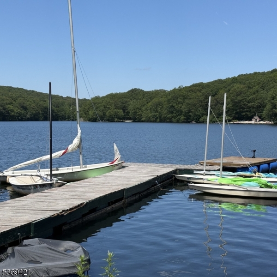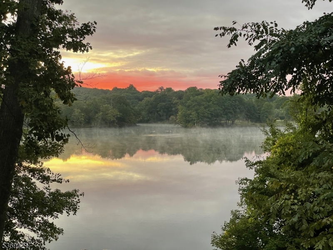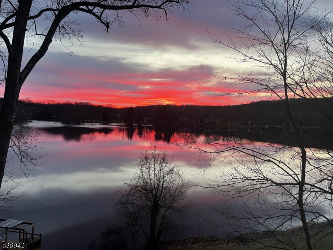30 Fayson Lake Rd | Kinnelon Boro
Stunning Lakefront Home in the Prestigious Fayson Lakes Community. Experience the perfect blend of tranquility and luxury at 30 Fayson Lakes Road, a beautifully appointed 3 or 4 bedroom home nestled in the heart of one of Kinnelon's most sought-after lakefront neighborhoods. This mid-century custom designed home spans three lake-facing levels, each offering breathtaking water views, and two additional levels on the street side for convenient access and privacy. Whether you're relaxing with family or entertaining guests, the layout is designed to elevate everyday living. Located just 0.2 miles from two private community beaches with lifeguards, tennis courts, and a club house, residents can enjoy swimming, kayaking, fishing, and lakeside picnics all summer long. You will appreciate access to top-rated Kinnelon public schools and the friendly, active community that defines Fayson Lakes. Highlights include: - Direct lakefront property with panoramic views from multiple levels, - Lake was created at over 35 feet deep to keep it crystal clear and healthy, - Spacious 3 or 4-bedroom layouts with flexible living space, - Well insulated with four zone natural gas heating and air conditioning throughout, - Only 0.2 miles to two lifeguarded beach and various recreational amenities including hiking, tennis, fishing, and scenic walks around 3 lakes and a reservoir., - Located in the scenic Fayson Lakes community, - Kinnelon schools are top rated, - Ideal for year-round living. GSMLS 3973640
Directions to property: Driving on Boonton Ave make a right on Fayson Lakes Rd
