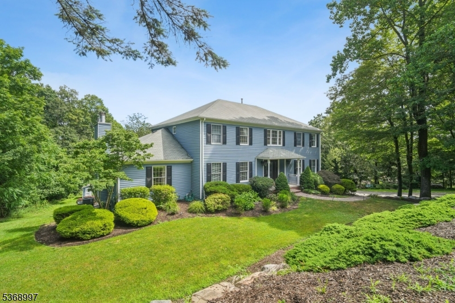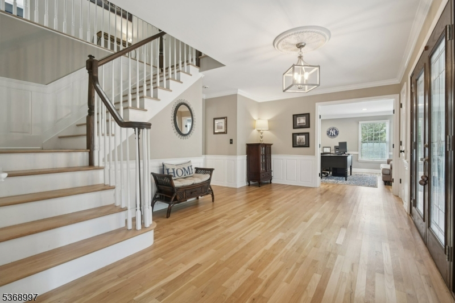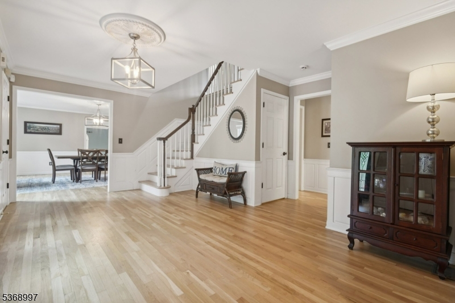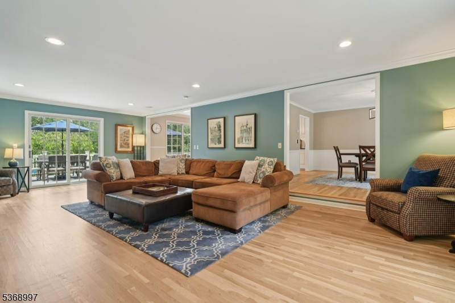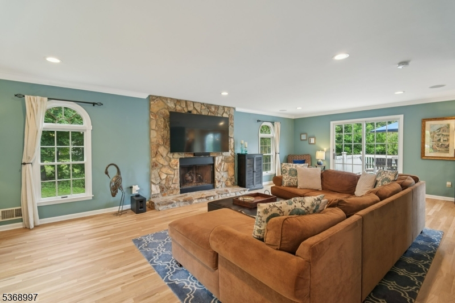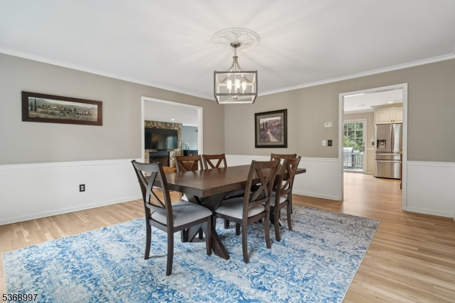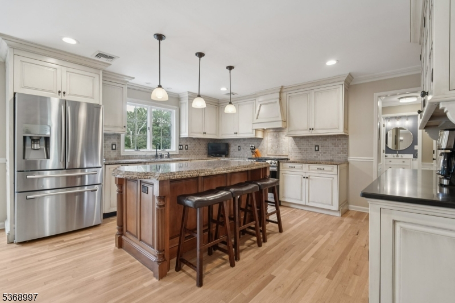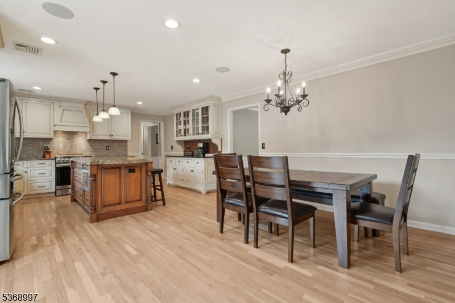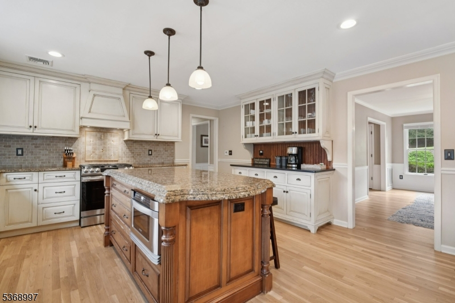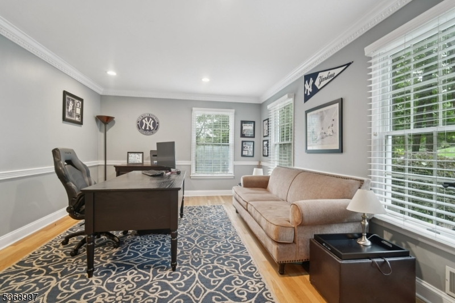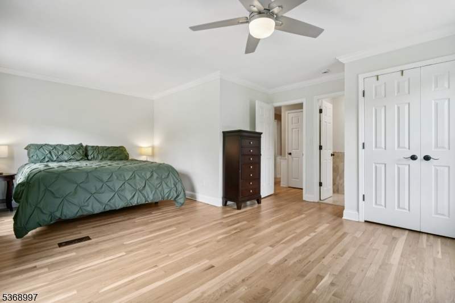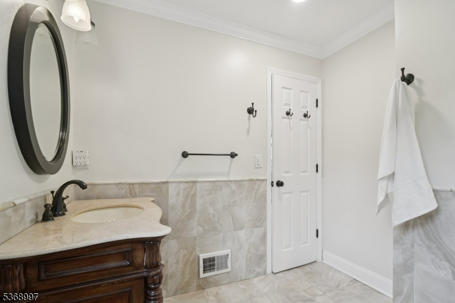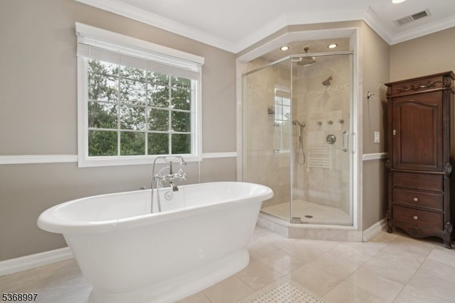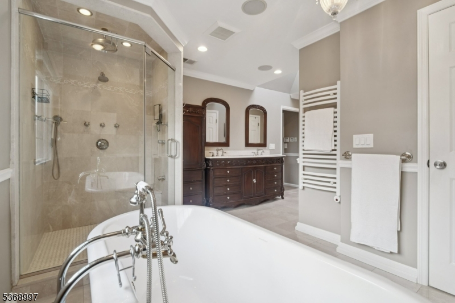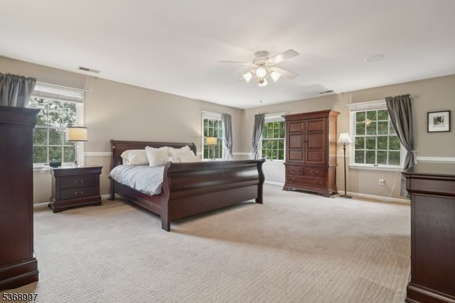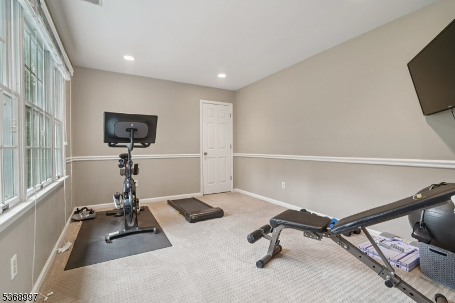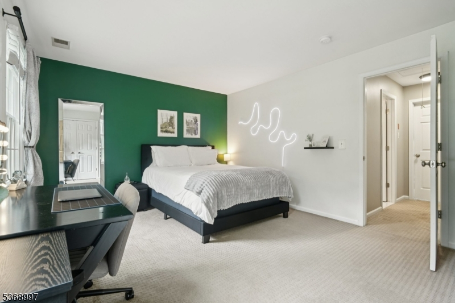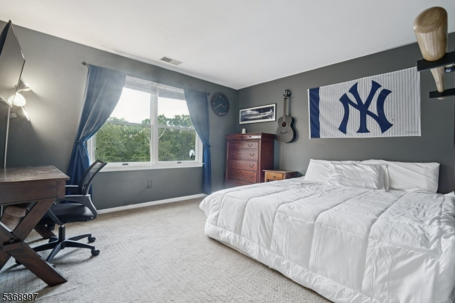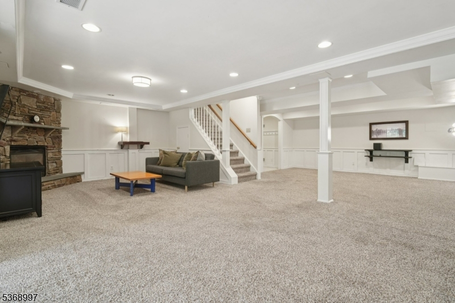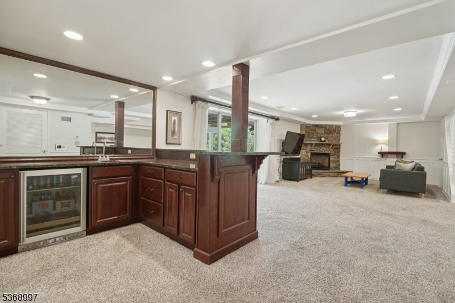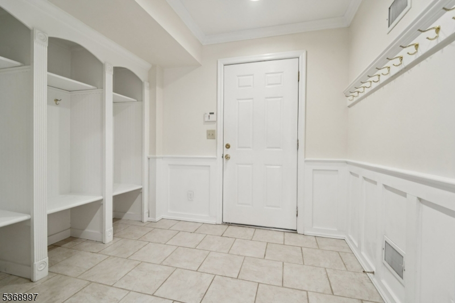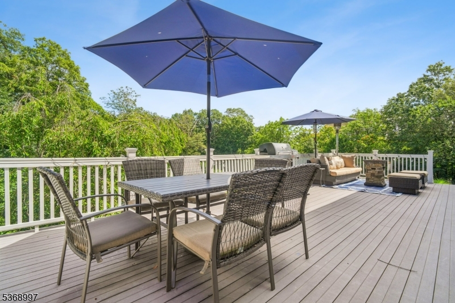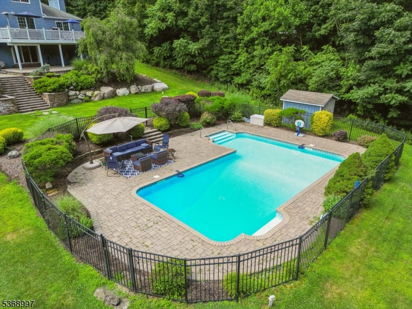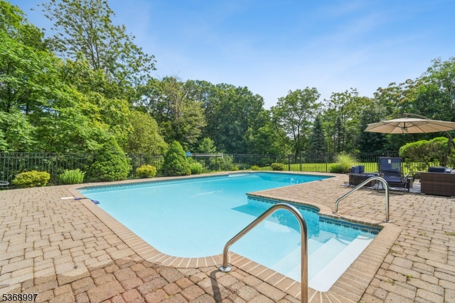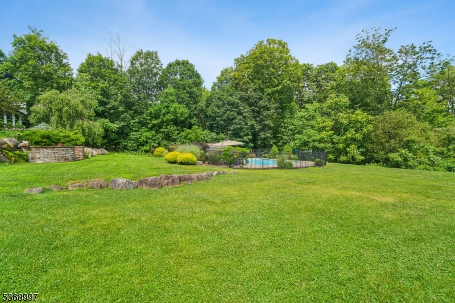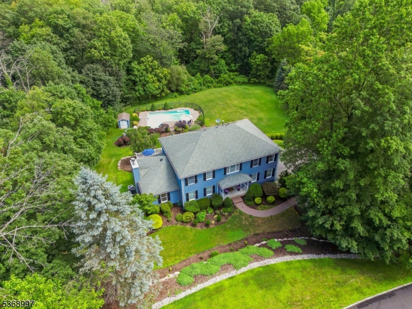4 Hidden Acres Dr | Kinnelon Boro
Your dream home awaits! In the highly sought-after Hidden Acres neighborhood on a quiet double cul-de-sac, this updated Colonial is everything you've been looking for. It features gleaming hardwood floors, spacious and light-filled rooms, and a flowing layout ideal for both everyday living and entertaining. The first floor offers exceptional versatility, with a welcoming foyer, expansive living room with a gas fireplace and sliding doors to a large back deck, elegant formal dining room, powder room, and convenient laundry room. A private in-law suite and dedicated home office complete the main level. Upstairs, the luxurious primary suite is a serene retreat featuring a spa-like en-suite with a soaking tub and separate shower, a walk-in closet, and a flexible bonus room or gym. Three additional spacious bedrooms and an updated full bath complete the second floor. The finished lower level, accessible from the three-car garage, includes a mudroom, large living and play area with sliding doors to the patio and yard, full bar, utility room, and full bathroom. Step outside to your private backyard oasis featuring a spacious deck, lush landscaping, and an inviting in-ground pool perfect for summer entertaining. This home offers comfort, space, and timeless style in a prime location. Don't miss your chance to make it yours! GSMLS 3975908
Directions to property: Boonton Ave to Kayhart Dr, left onto Hidden Acres
