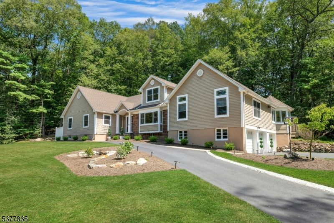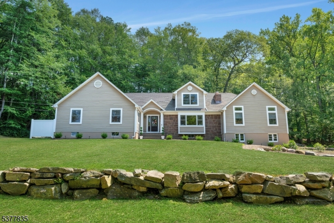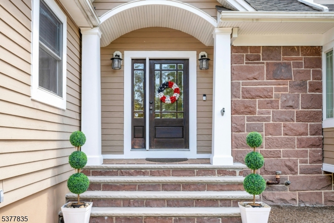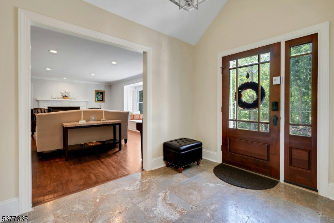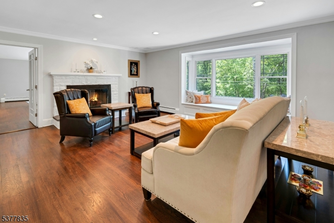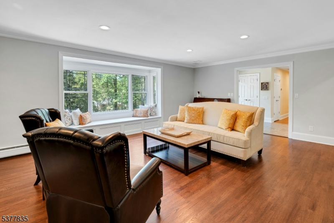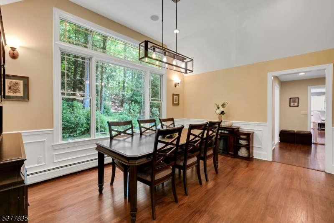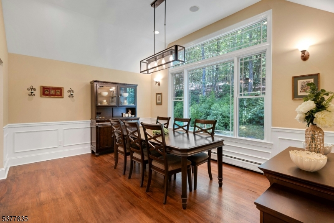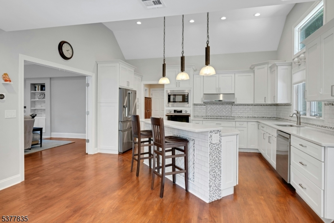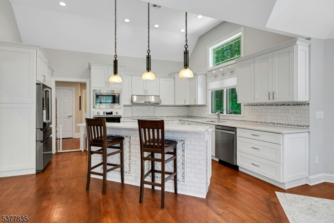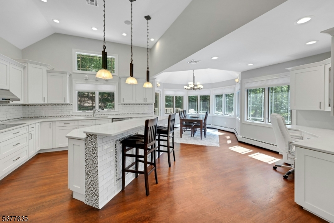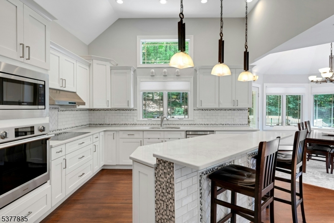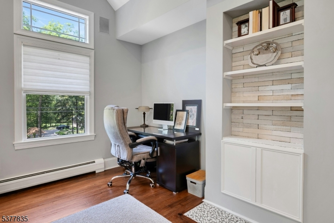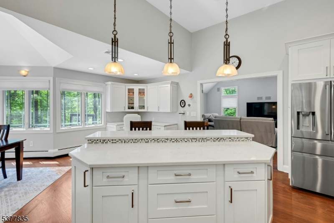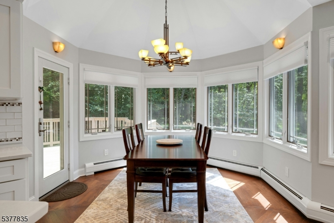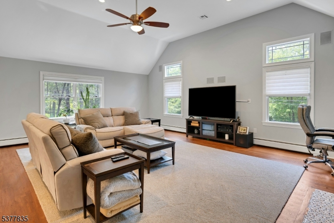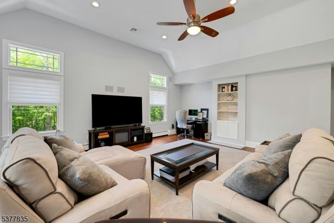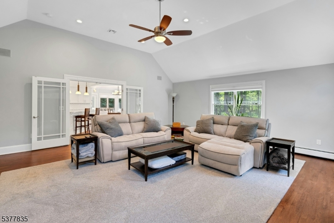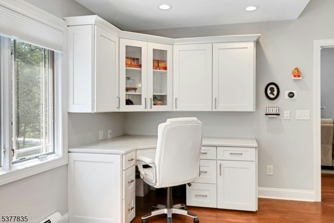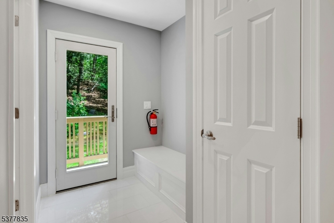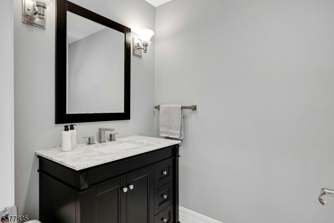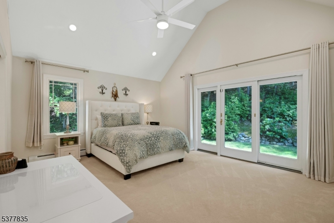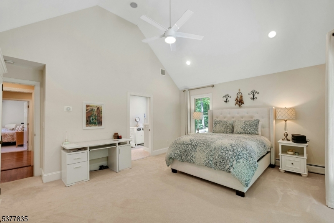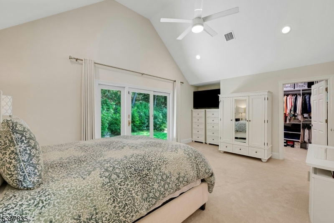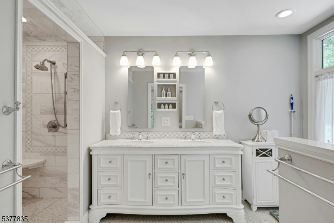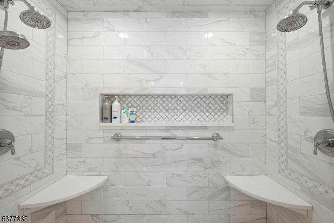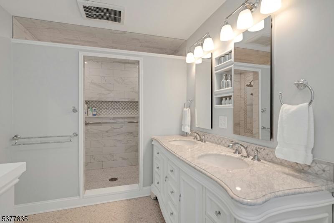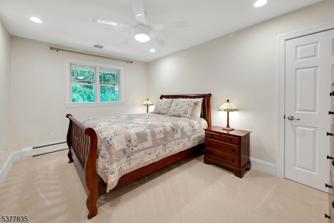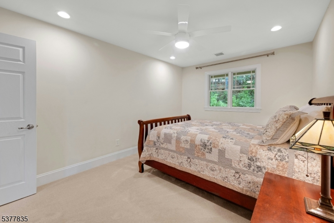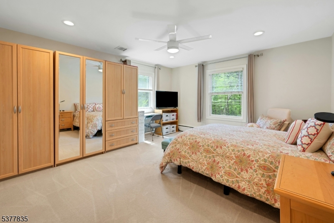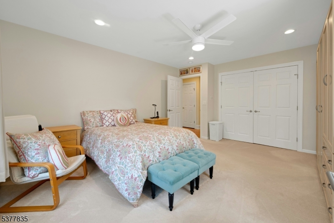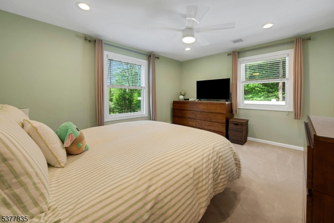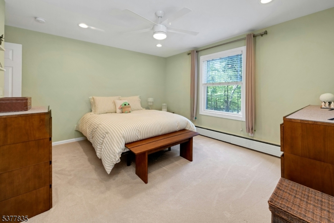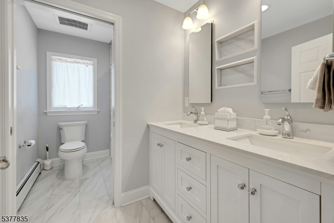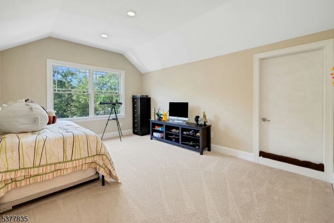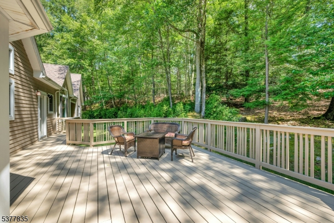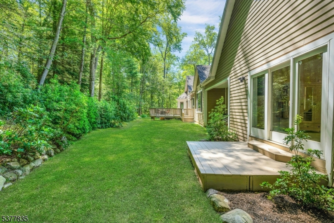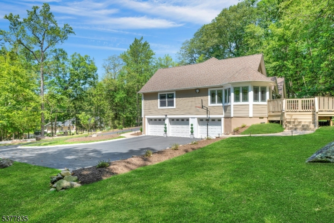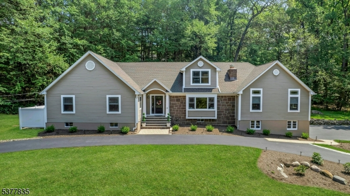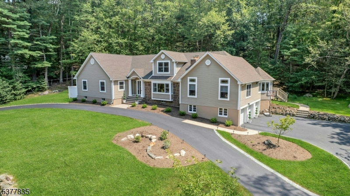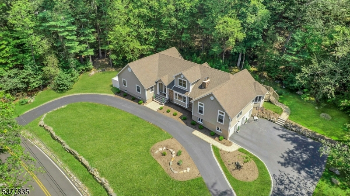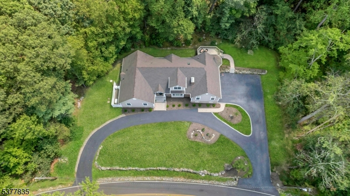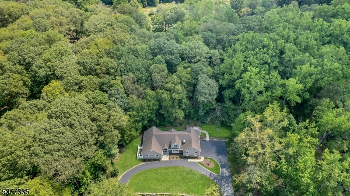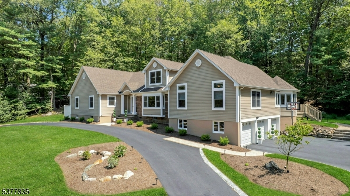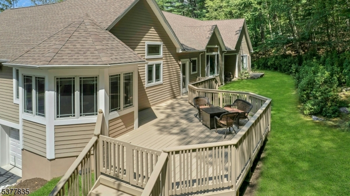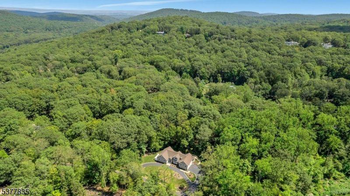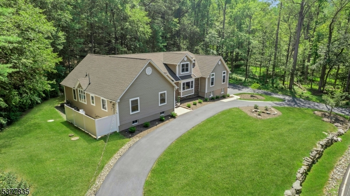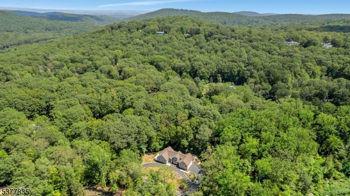438 Pepperidge Tree Ln | Kinnelon Boro
Experience the ease and comfort of ranch-style living in the amenity-rich lake community of Smoke Rise. Enjoy 24-hour gated security, swimming, fishing, boating, tennis, hiking trails, social clubs, and fine dining at the community's private inn. Renovated between 2019-2021, this expanded ranch blends modern updates with timeless style. Featuring hardwood floors throughout, abundant natural light, and a thoughtful floor plan.The welcoming foyer opens to a formal living room with a wood-burning fireplace and cozy window seat. The gourmet eat-in kitchen includes a center island, quartz countertops, stainless steel appliances, and a bright octagonal breakfast nook with access to the expansive deck and private backyard, perfect for entertaining. Additional gathering spaces include a formal dining room and a vaulted-ceiling family room. A mudroom, powder room, and separate laundry room add everyday convenience. The main level offers four spacious bedrooms (3 bedroom septic system), including a luxurious primary suite with vaulted ceilings, a walk-in closet, private deck access, and a spa-like en-suite with double vanities and a large double shower. Upstairs, a versatile loft serves as an ideal home office or second family room, leading to a full-height unfinished attic with storage or expansion potential. The lower level includes an unfinished walk-out basement and direct entry to the oversized three-car garage..Quality renovations, classic charm, and unmatched community amenities GSMLS 3981310
Directions to property: Rt23 South to Smoke Rise Entrance,check in at the gatehouse to Gravel Hill Rd, right onto Green Hill
