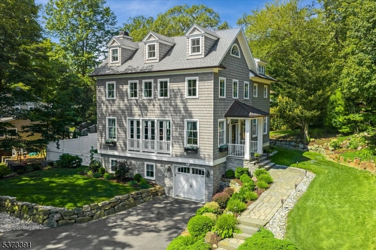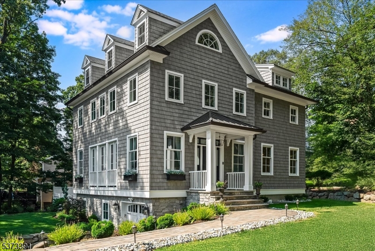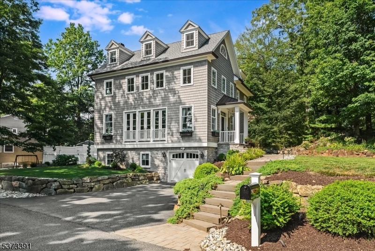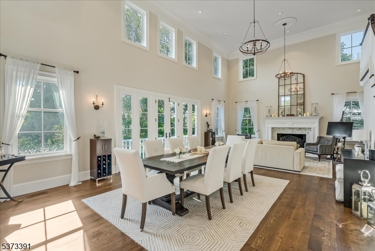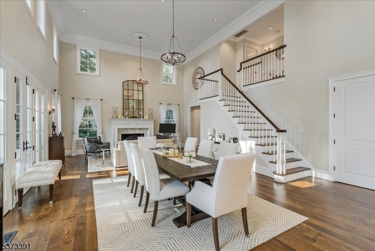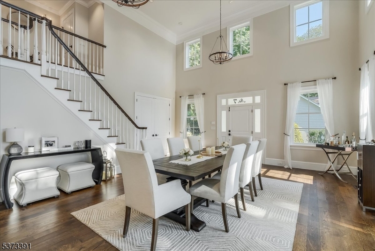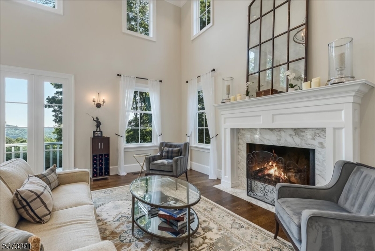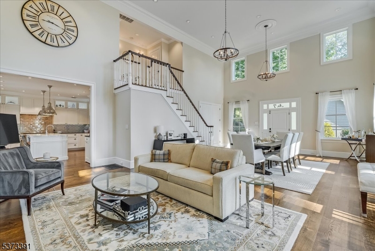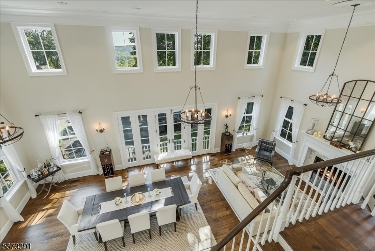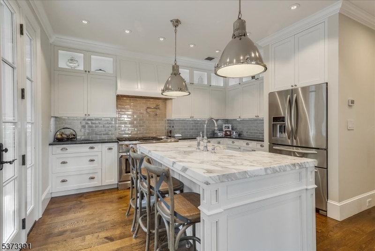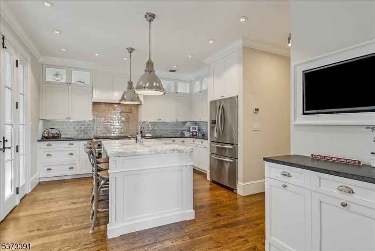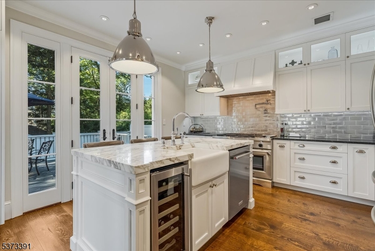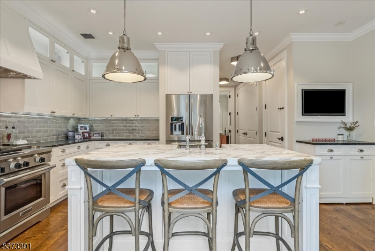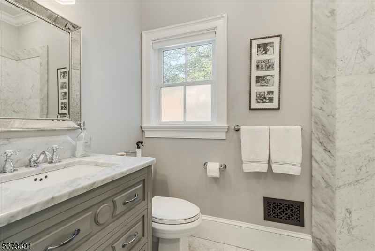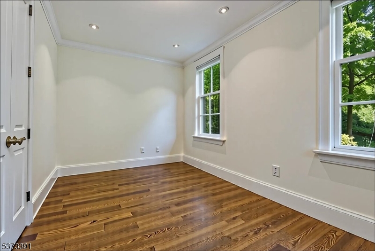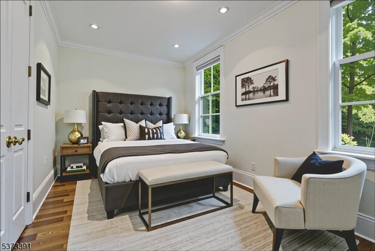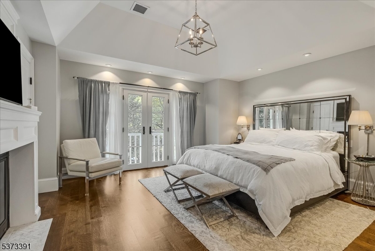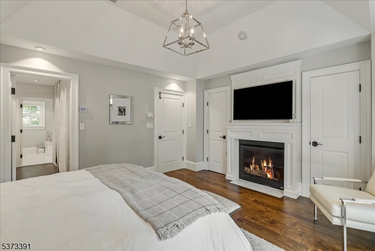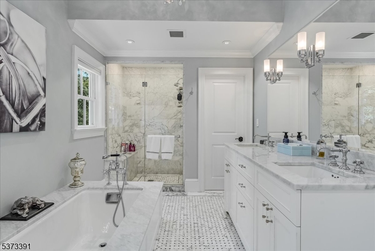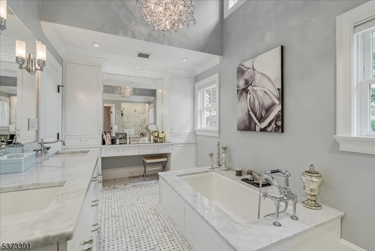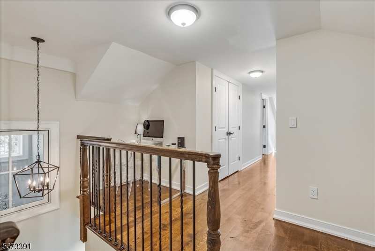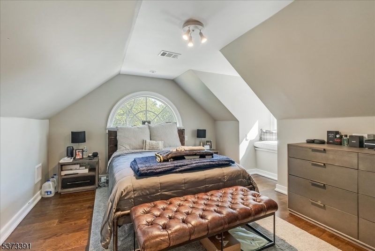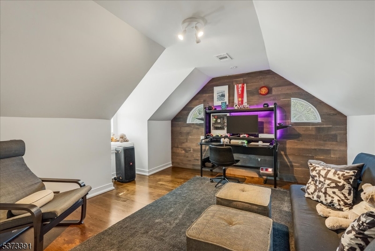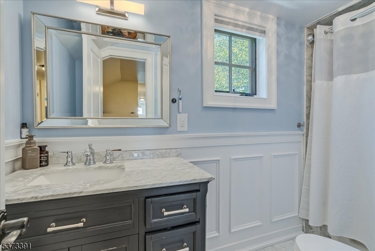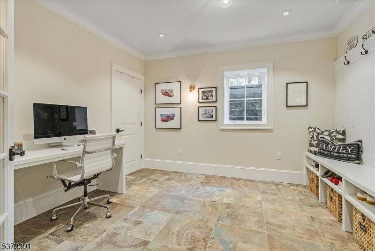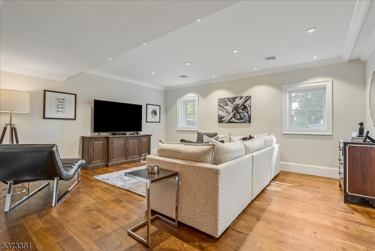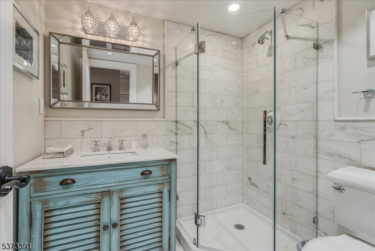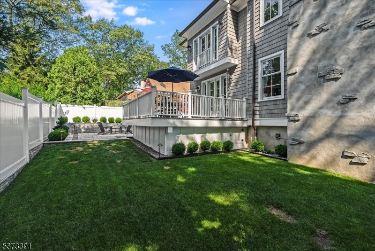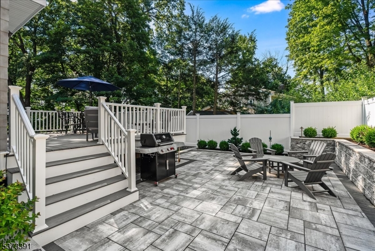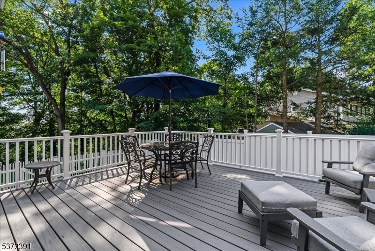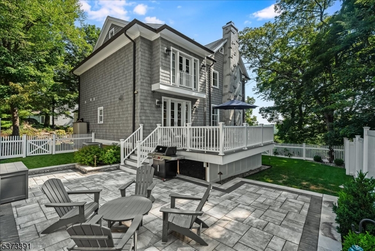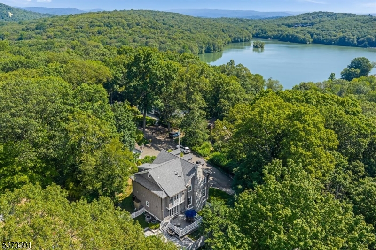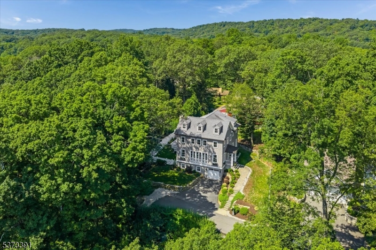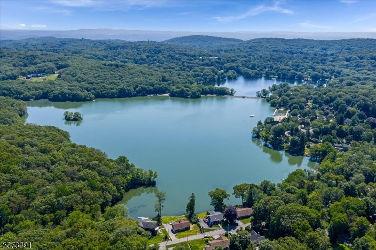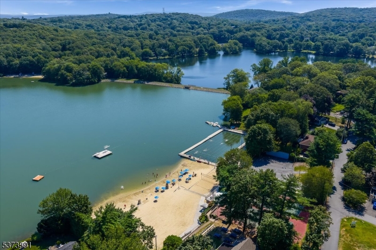7 W Crest Trl | Kinnelon Boro
This stunning custom home in Fayson Lakes is a true designer's showcase. Built in 2016 on a peaceful cul-de-sac with seasonal lake views, the main level features dramatic two-story living and dining areas with 20-foot ceilings, wide-plank white oak floors, a marble-surround gas fireplace, and a wall of windows flooding the space with natural light. A spacious bedroom, full bath, and laundry area offer main-level convenience. The chef's kitchen includes high-end appliances, a 48" six-burner gas stove with pot filler, custom marble island, wine fridge, 60" lighted cabinets, and a mother-of-pearl backsplash. French doors open to a deck overlooking a professionally landscaped yard with a custom paver patio. Second level features the private primary suite with a gas fireplace, tray ceiling, french doors Juliet balcony with backyard views, en-suite spa-style bath with soaking tub, oversized shower, and cathedral ceiling. A bonus upper level provides flexible living space and a full bath. The finished lower level includes a large rec room, full bath, and additional flex room. Premium finishes, smart home features, copper gutters and leaders, within close proximity to swimming, boating, tennis, and more to complete this exceptional lake community lifestyle. GSMLS 3981343
Directions to property: Fayson Lakes Road, to Toboggan Trail to Westcrest Trail to end. Last house on right
