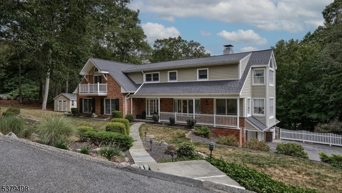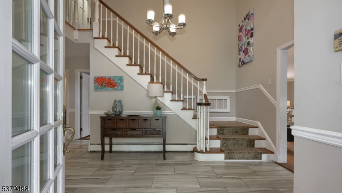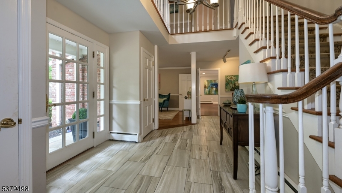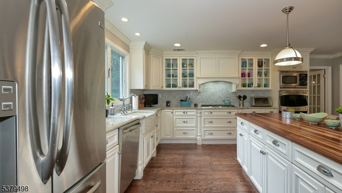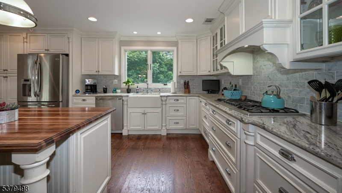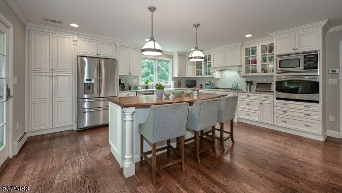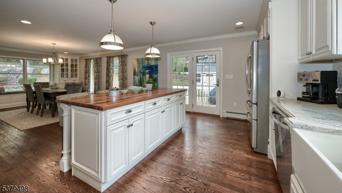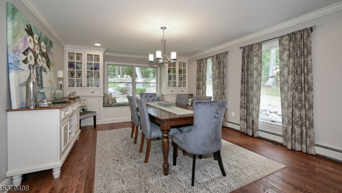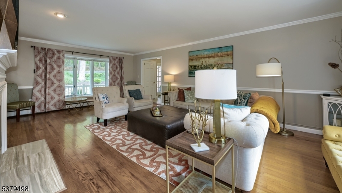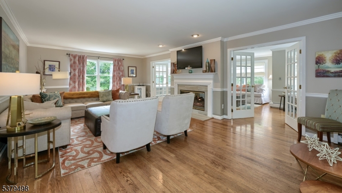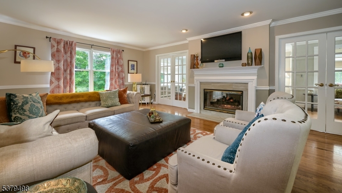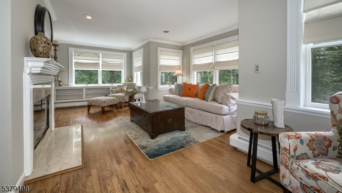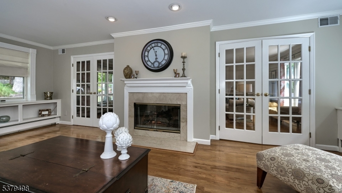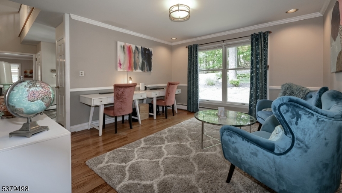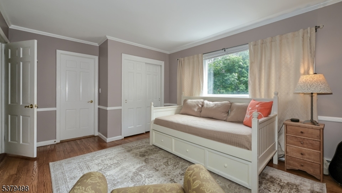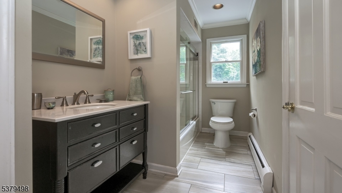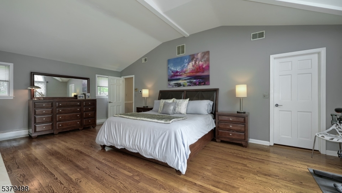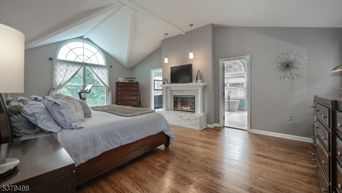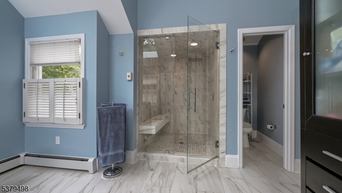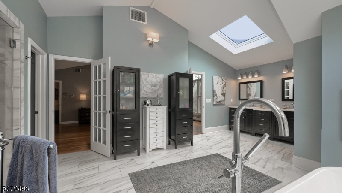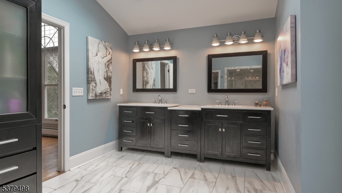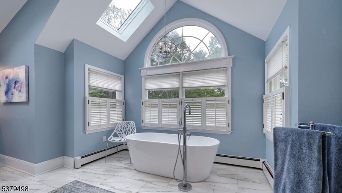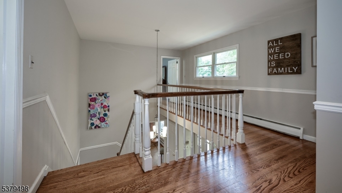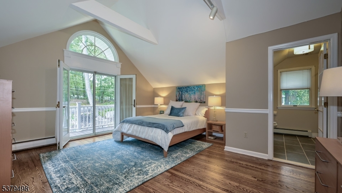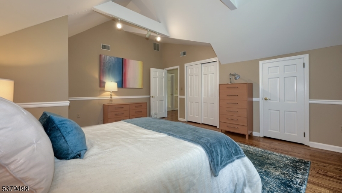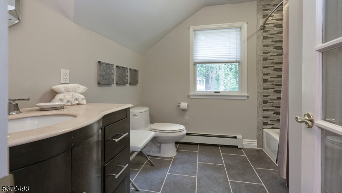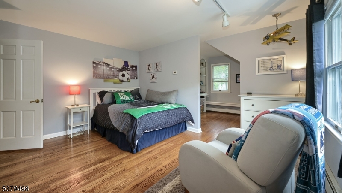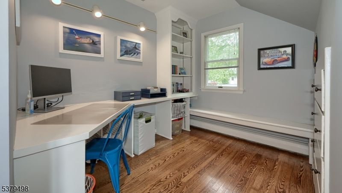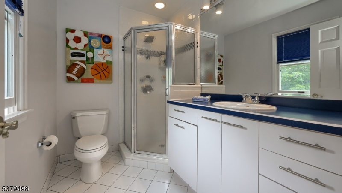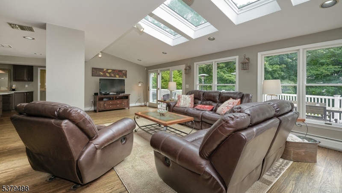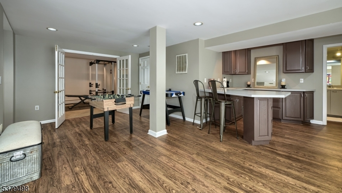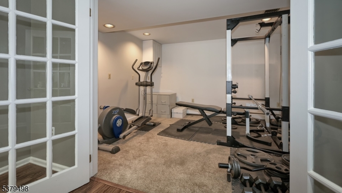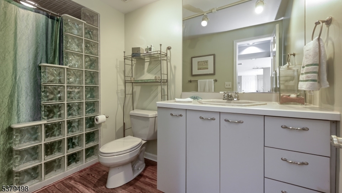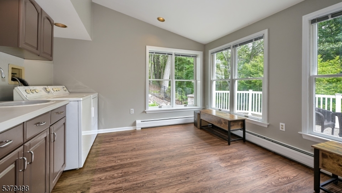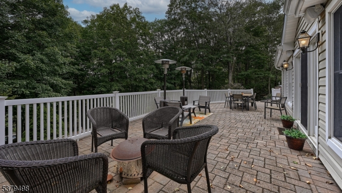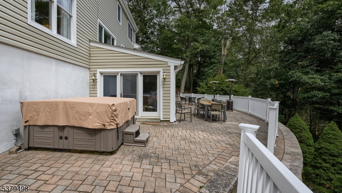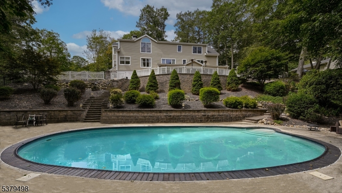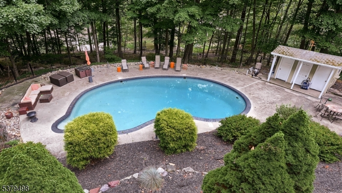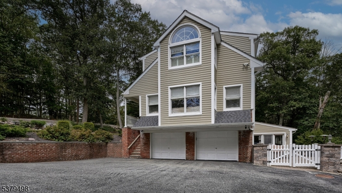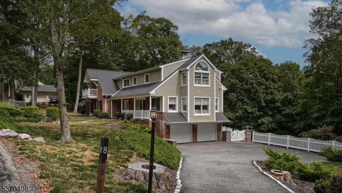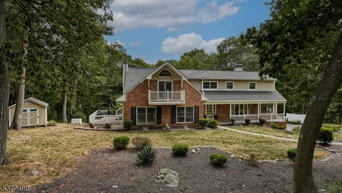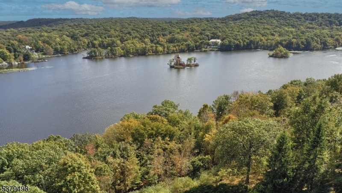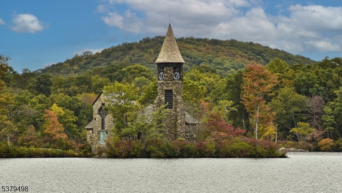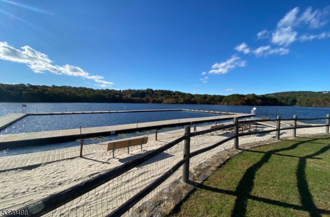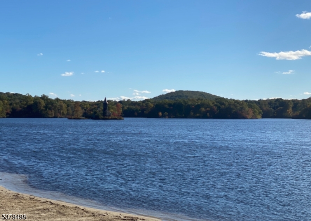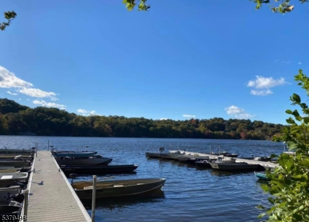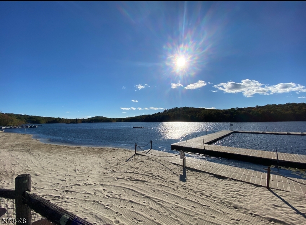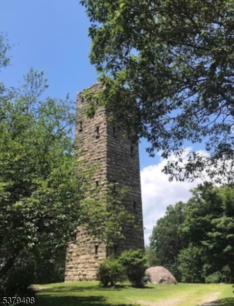8 Briarcliff Ter | Kinnelon Boro
A one of a kind home in a private gated community. Attention to detail at every turn starting with a welcoming entry foyer. Custom architecturally designed ceilings, crown molding, french doors and hardwood floors throughout. The home is bright, spacious and immaculate. The gourmet kitchen is gorgeous with a beautiful cedar countertop island, stainless steel appliances, plenty of cabinetry and a side door to the deck for outdoor cooking. The formal dining room is open to the kitchen and can easily accommodate larger dinner parties. A light filled great room shares a double sided gas fireplace with the library which has walls of windows and built-in book shelves. A home office and a 4th bedroom w/full bath are also on the first floor. The primary suite has a gas FP, walk-in closet, full bath with double vanity, water closet, soaking tub and tiled shower. All bedrooms are en-suite with one of the bedrooms offering a separate work/study area and the other a Juliette balcony. There is a second laundry room on the 2nd floor. The full finished walk out basement is also a light filled open floor plan w/walls of windows, rec rm, kitchen area, laundry, full bath, gym, wine rm & storage/utility rm, this could be a perfect in-law suite. The paver patio spans the length of the house with a hot tub and overlooks the in-ground pool and cabana on the lower terrace. Vacation at home & enjoy all that Smoke Rise offer. Top rated school system. GSMLS 3982220
Directions to property: Use GPS to North or East Gate entrances
