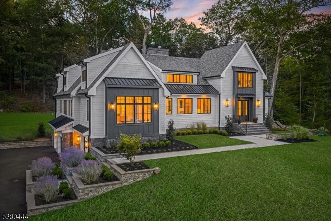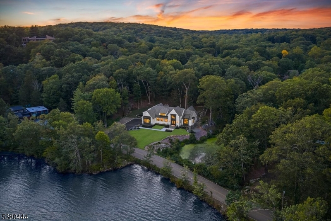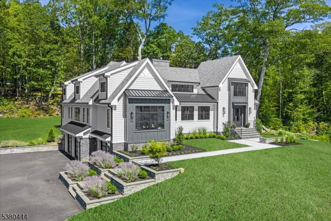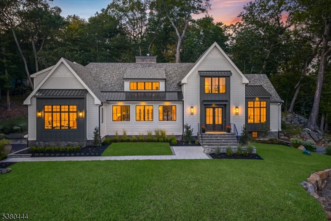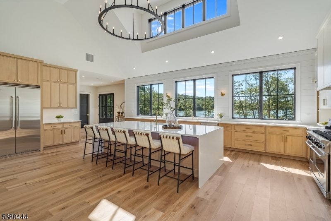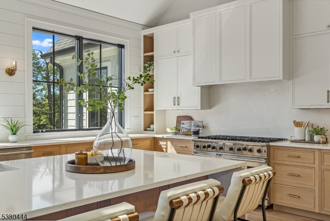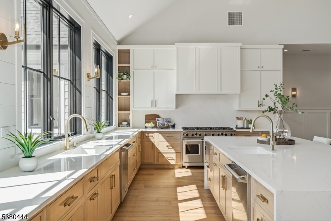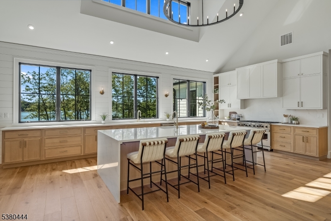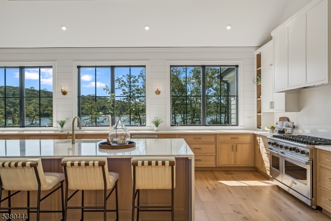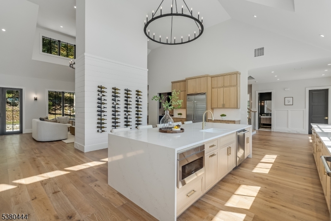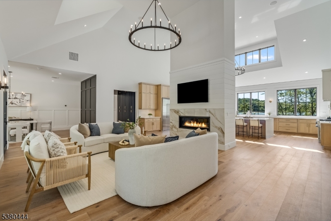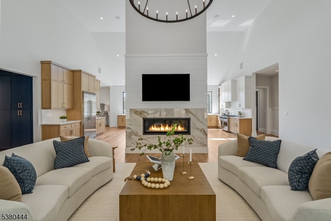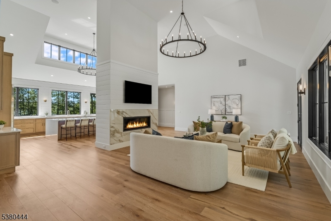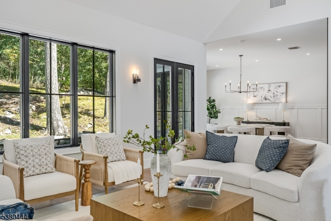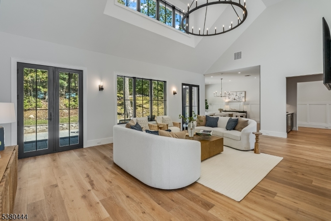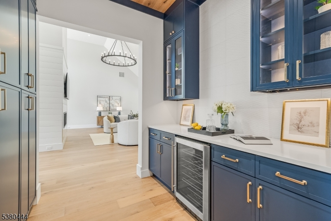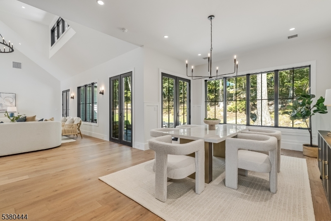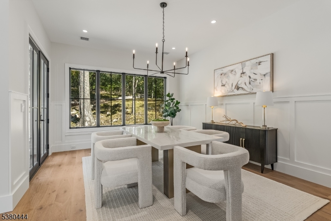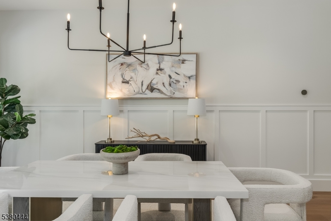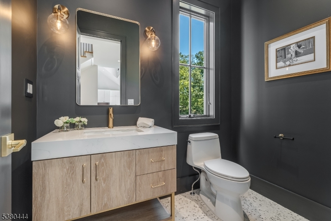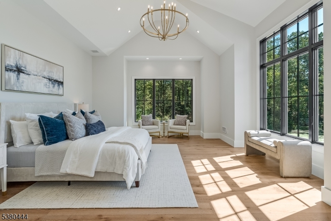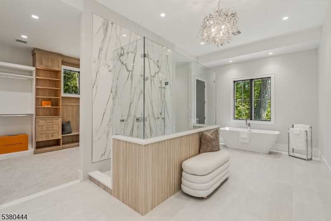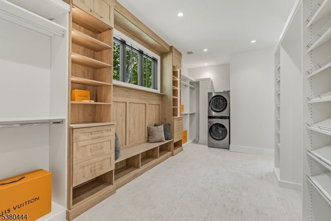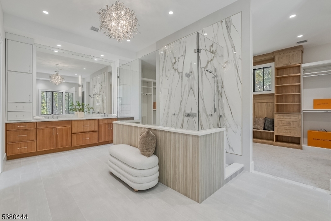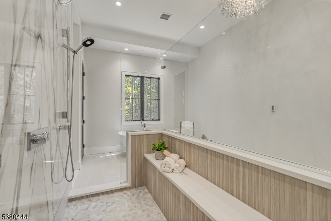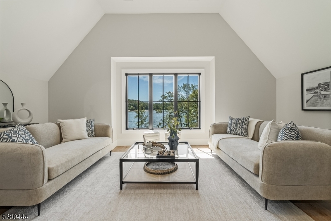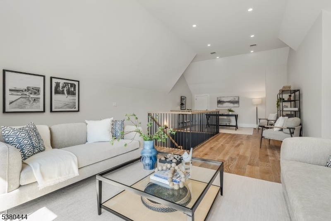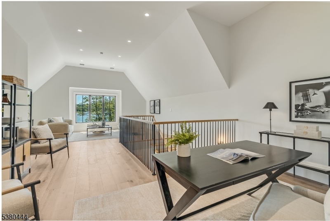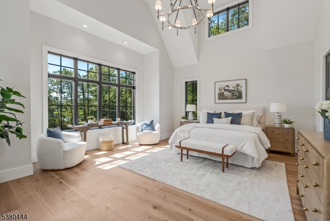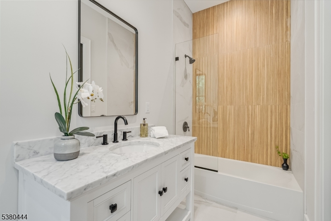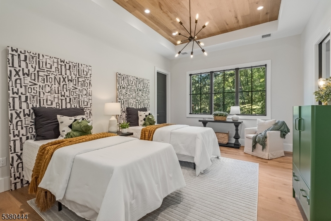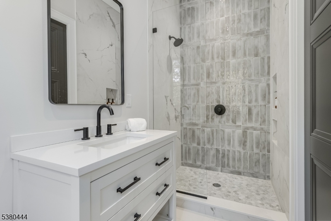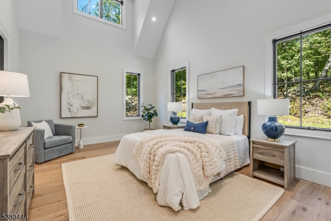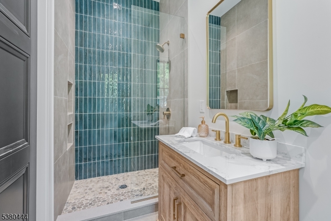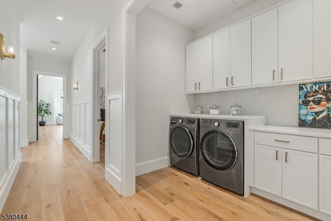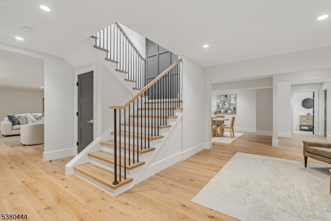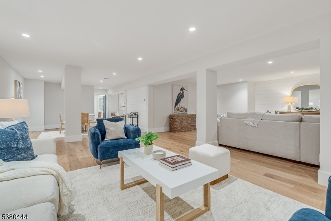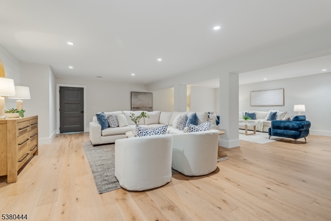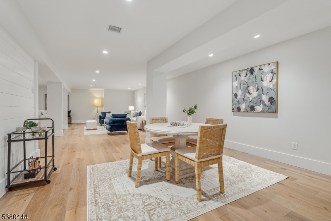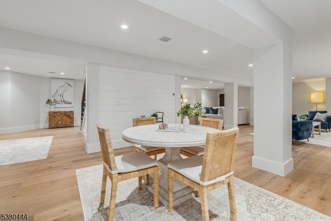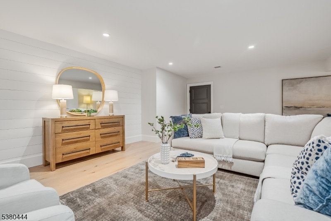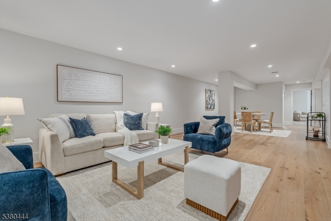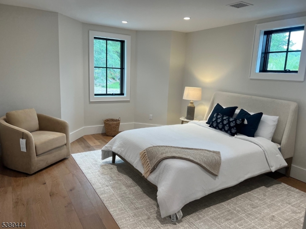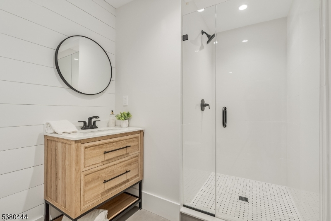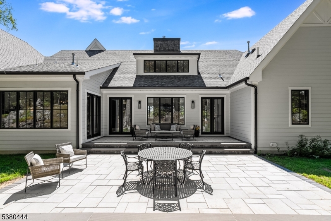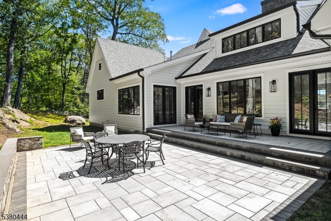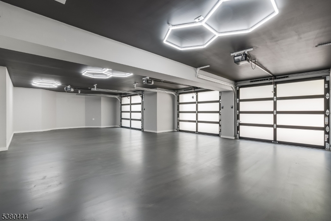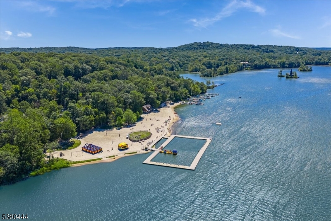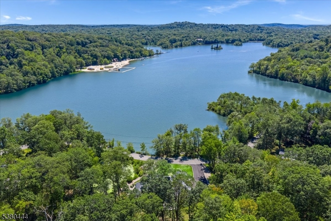768 W Shore Dr | Kinnelon Boro
New Construction Dream Home, designer styled and newly curated. This one of a kind custom residence located on prestigious West Shore Drive in Smoke Rise. Home offers breathtaking panoramic lake front views, dimensional soaring ceilings w/9ft doors and European white oak flooring sets the tone of elegance and warmth. Dramatic chef's kitchen features top of line Viking appliances, dual sinks/dishwashers, 8 burner gas range, quartz waterfall island, and butler's pantry. Stunning great room is anchored by a floating gas fireplace surrounded by italian marble and double french doors leading to a paver patio. Luxurious primary en-suite showcases Versace tile, oversized multi-jet shower, soaking tub and custom designed dressing room w/secondary laundry, three additional bedrooms with en-suite bathrooms complete the main level living area. Sweeping OPEN Staircase flows to upper level offering dramatic ceilings, wall of windows overlooking the lake, w/ flexible space ideal for lounge, office or creative retreat. Lower level with walkout entrance provides multiple entertaining areas, stylish lounge and game area with media/flex space. A private bedroom and full bath provides perfect accommodations for guests. Additional highlights, 3 car garage with polished concrete flooring, professional landscaping, sprinkler system, smart home, Sonos, Aroma 360, and 24/hr gated security, private beach and dining. Dramatic windows flood the home with natural light and lakefront beauty. GSMLS 3983621
Directions to property: Route 23 to Smoke Rise North gate, Kinnelon Road to Smoke Rise East gate to West Shore Drive
