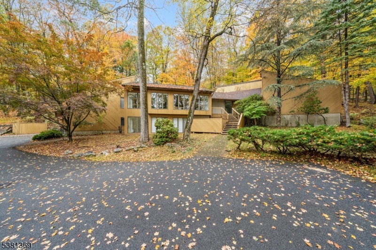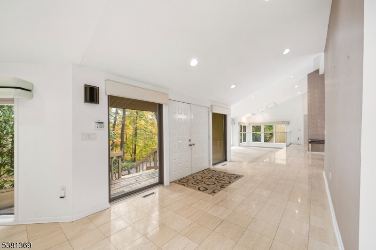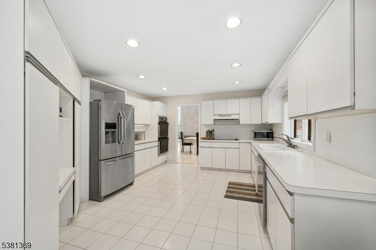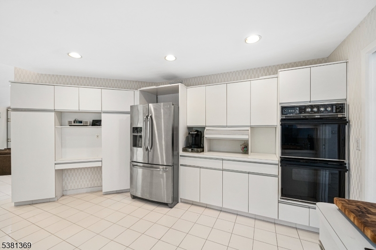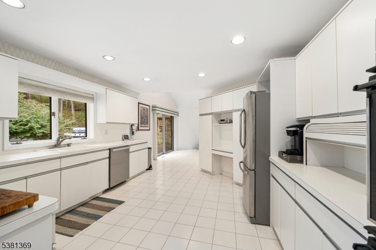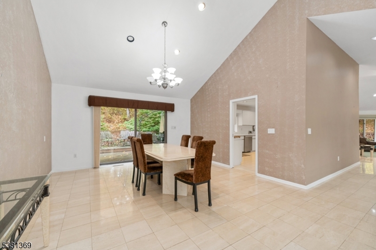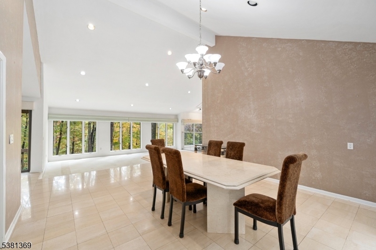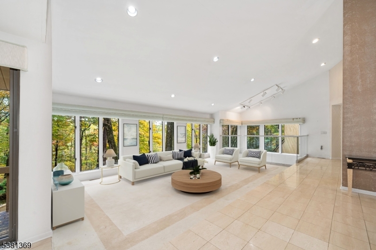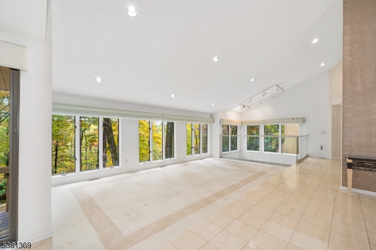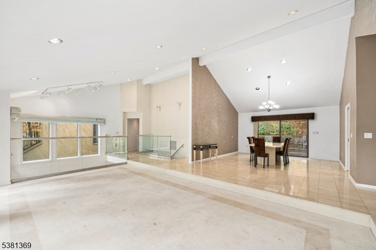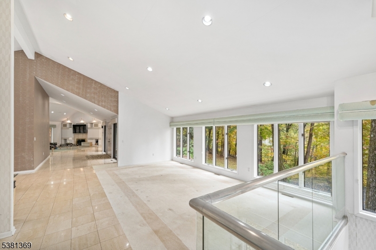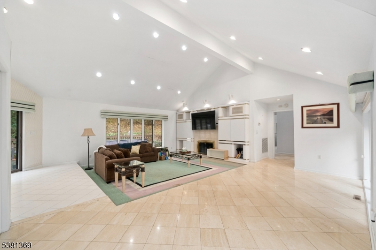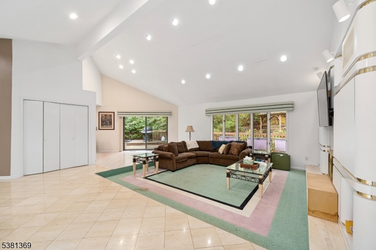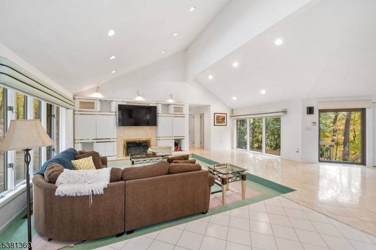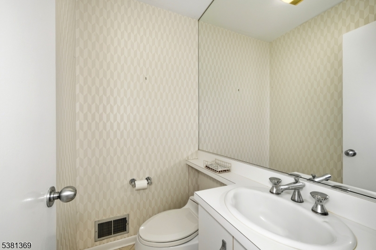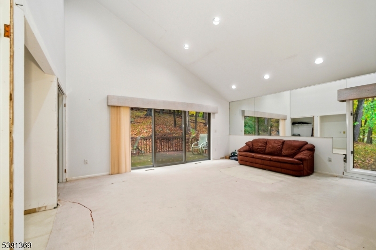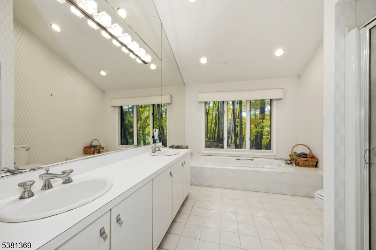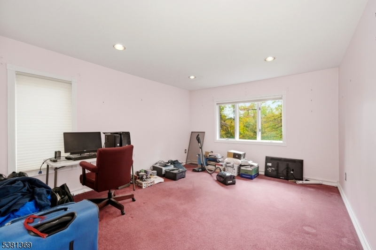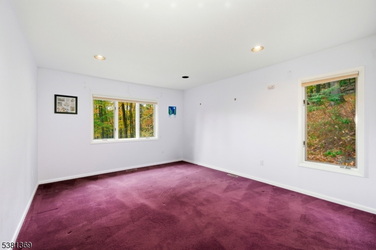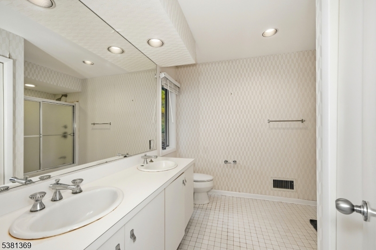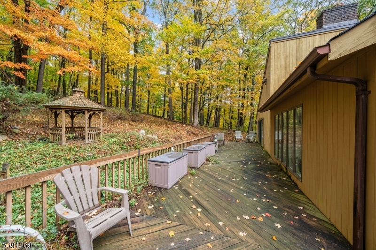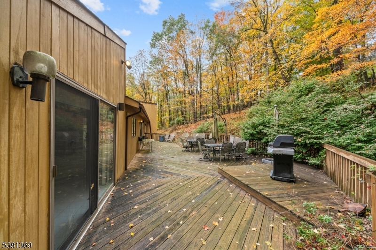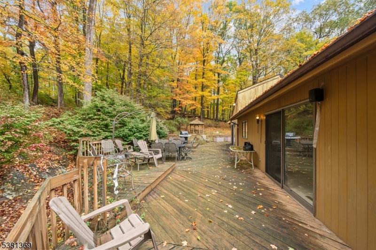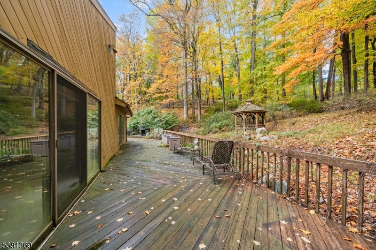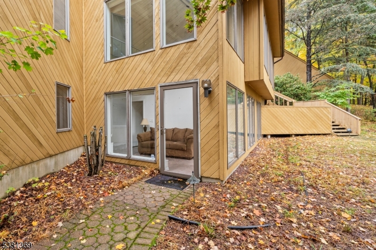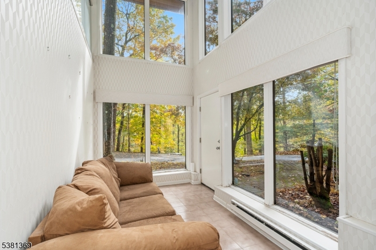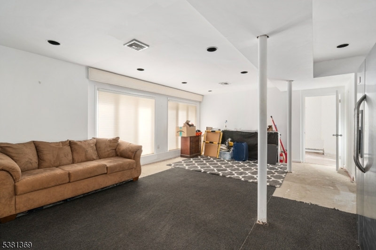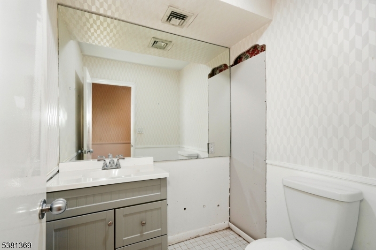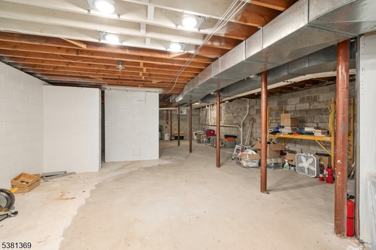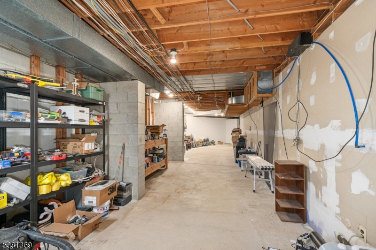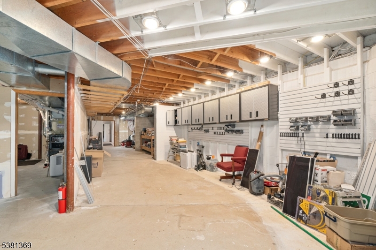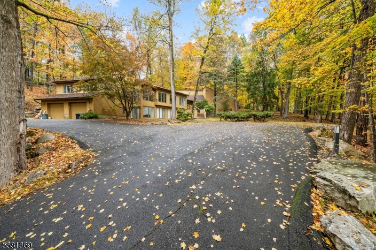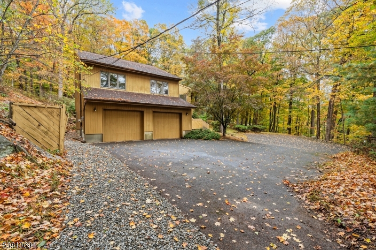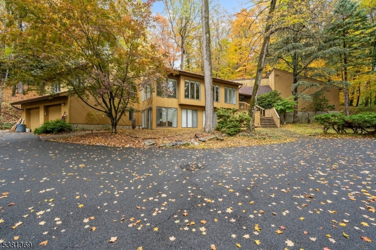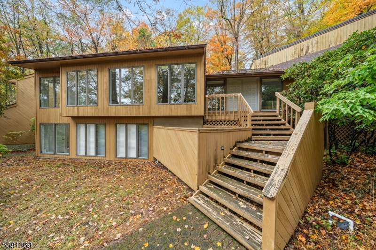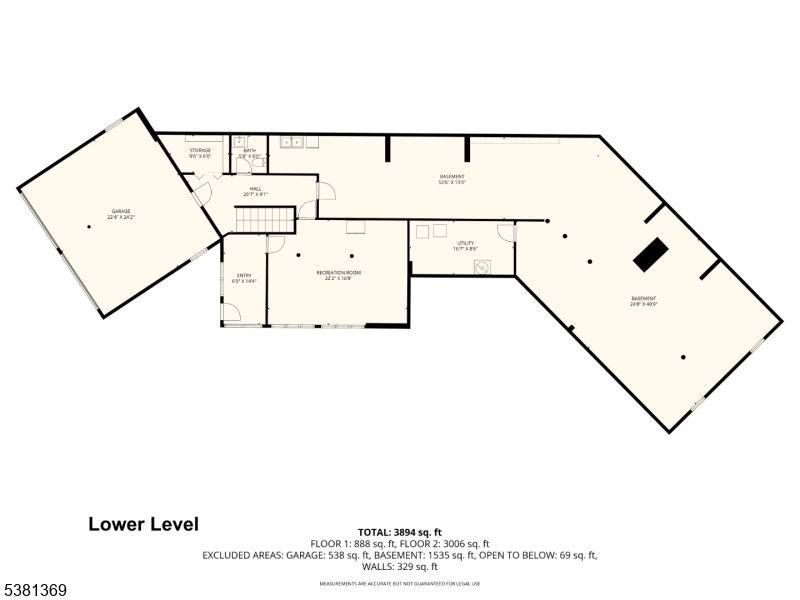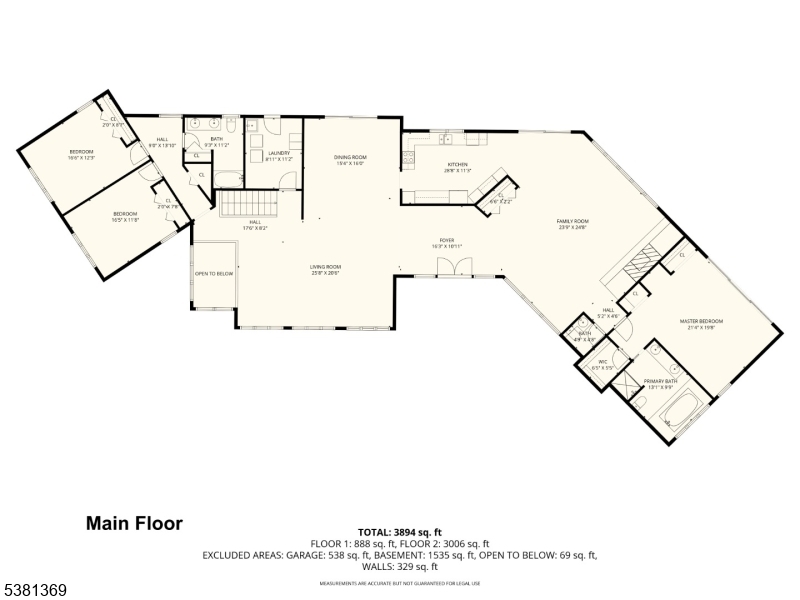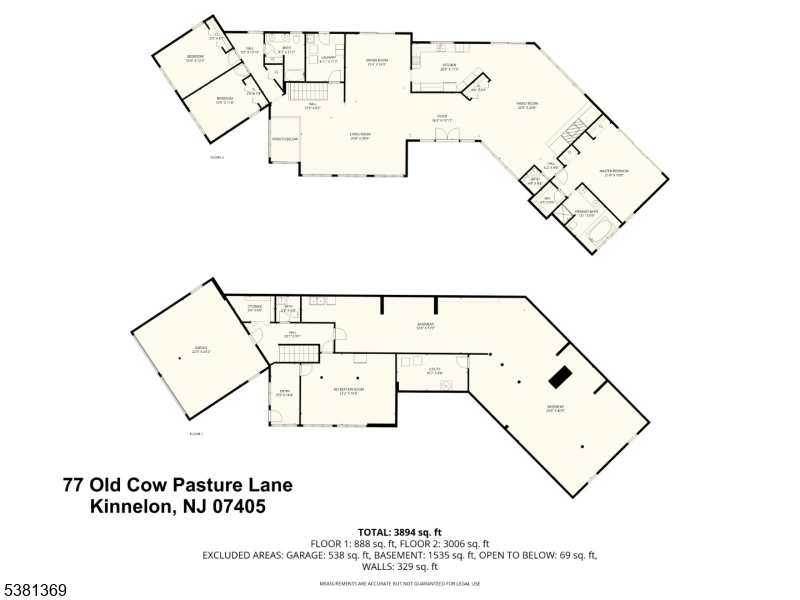77 Old Cow Pasture Lane | Kinnelon Boro
Welcome to Smoke Rise - One of NJ's most prestigious gated lake communities! Custom built spacious contemporary w/open floor plan, walls of windows to allow lots of natural light and embrace the outdoors, soaring cathedral/vaulted ceilings. Walk out LL with separate entrance to possible au pair or in-law suite/office/4th bedroom with half bath. Huge unfinished basement area for workshop, storage, or future finishing. One floor living at its best, great floor plan for entertaining. Marble floors, Sunken Living Room, Hunter Honeycomb Shades. Private rear property with a large deck. Beautifully situated lot to take advantage of unspoiled beauty and natural sunlight. Close to The Smoke Rise Inn, The Village Green, Horse Show Ring and Tennis Courts, Dining room table and chairs included QUICK OCCUPANCY AVAILABLE. The much sought after Smoke Rise Community Offers a Distinctive Lifestyle in a Premier 24/7 HR Gated Lake Community, with a 120-acre Private Lake for Swimming, Fishing and Boating, Numerous Community Social Events and The Elegant Smoke Rise Village Inn. Kinnelon Offers a Top-Rated School System & is only 35 Miles from NYC. Close to Public Transportation, Shopping, Public Parks & Golf Courses. Enjoy all Smoke Rise has to offer - Lazy Days at the Beach and July 4th Fireworks at the Lake -You'll love living here! GSMLS 3992110
Directions to property: Smoke Rise East Gate to Stone House Rd, Left on The Crossway, Right onto Old Cow Pasture Lane
