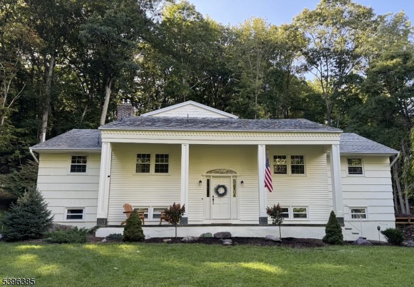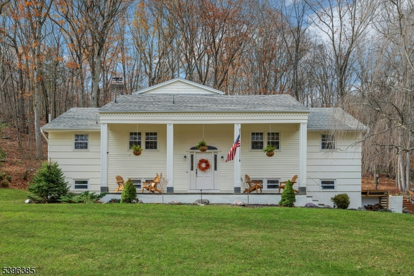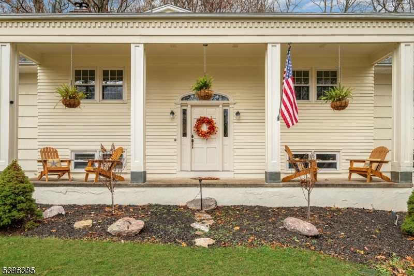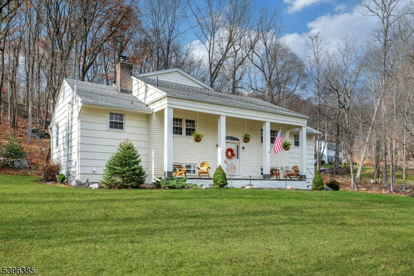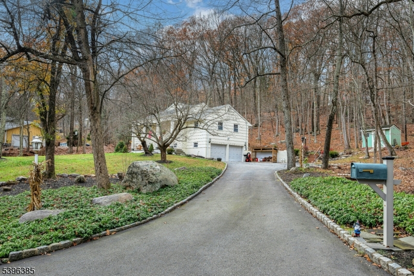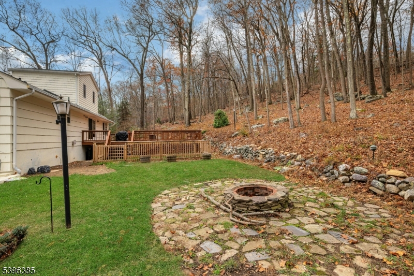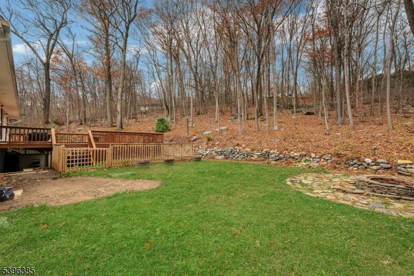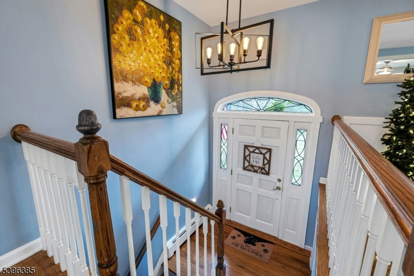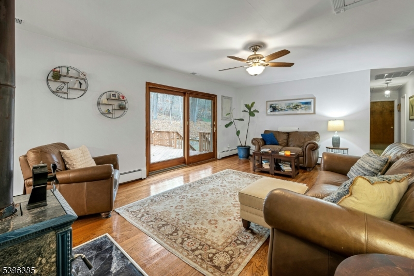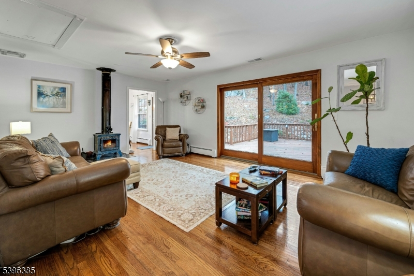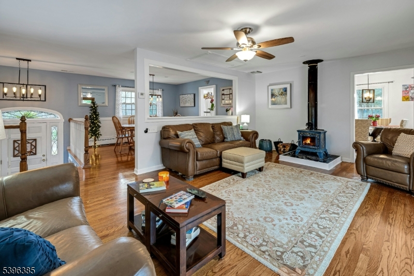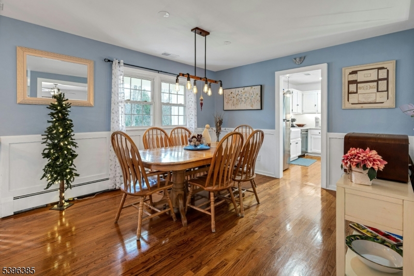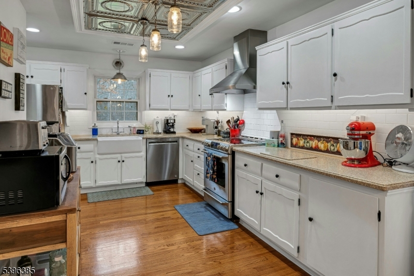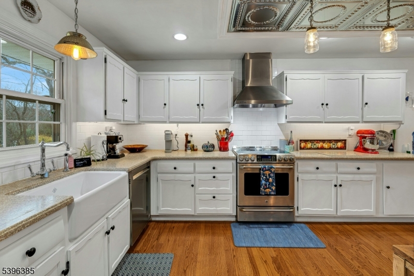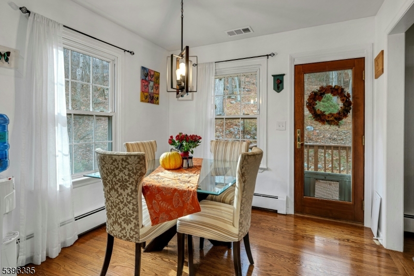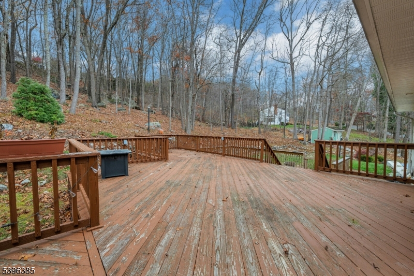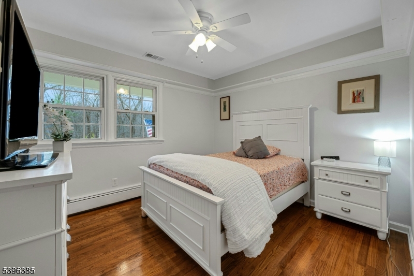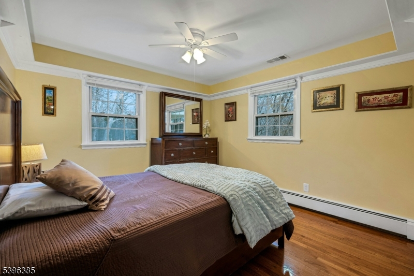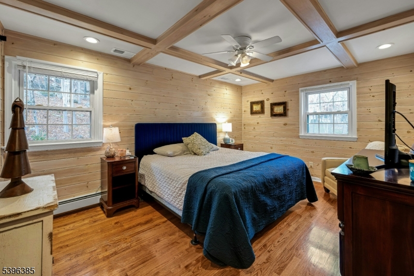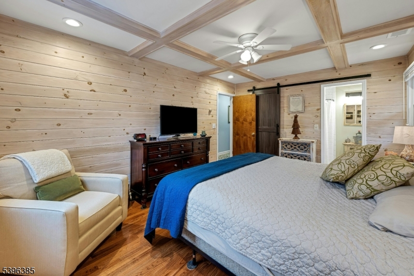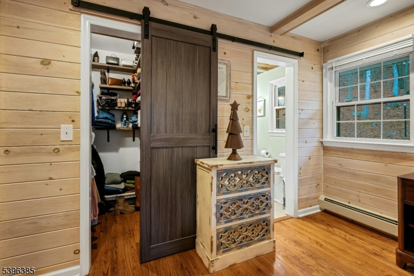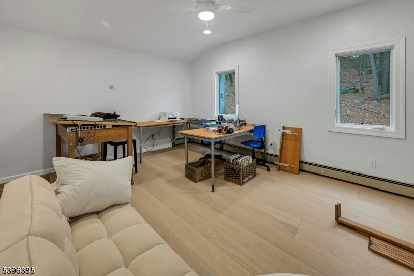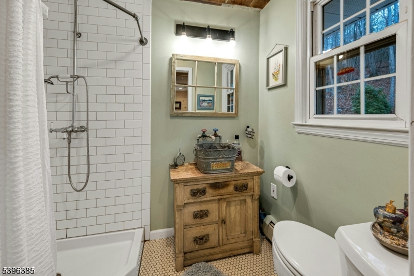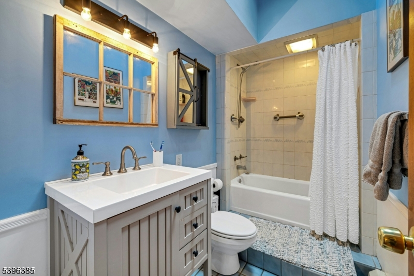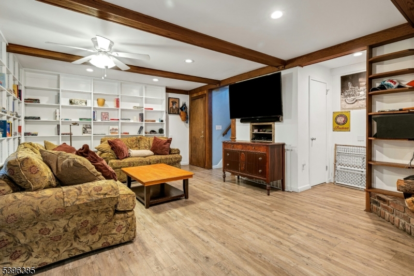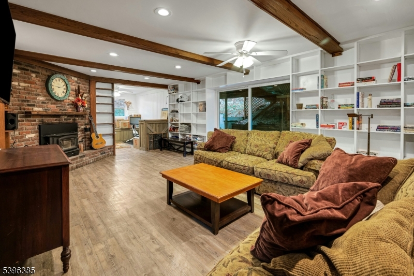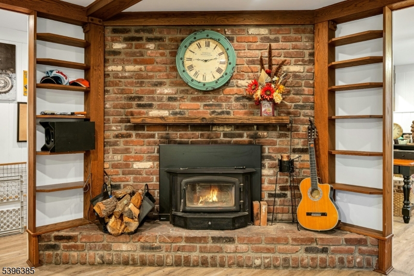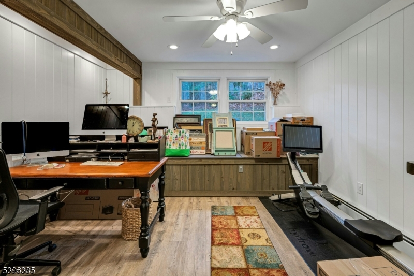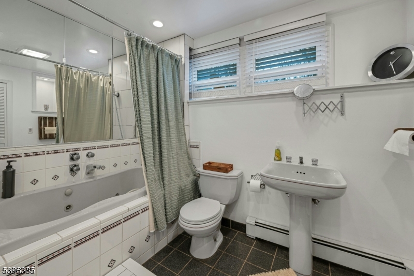7 Kentbrook Ter | Kinnelon Boro
This wonderful home is situated on 1.3 acres of private grounds in the private community of Smoke Rise. Enter into this freshly painted, custom oversized bi-level home with a formal dining room for special occasions. Large living room with wood-burning stove for those cold, cozy winter days. The living room also has oversized sliders to the custom deck & paver patio. Updated large front-to-back country kitchen with a separate dining area. Gleaming hardwood floors. 3 bedrooms, master bedroom has a coffered ceiling and an updated bath, and a walk-in closet. The lower level has a great room with a beamed ceiling, floor-to-ceiling brick fireplace, wood-burning insert, custom built-in bookcases, and oversized sliders to access the rear yard. There is 3rd full bath with a whirlpool tub. There is an additional room ideal for a playroom or home office. Laundry room. The garage is heated. Generator hook up. This is not your standard custom oversized bi-level. It is a must-see! Year-round lake and community activities include fishing, swimming, boating, tennis, and a clubhouse. Top Schools, Near County Park. GSMLS 3997056
Directions to property: Green Hill Road to Kentbrook Terrace
