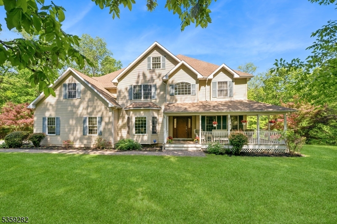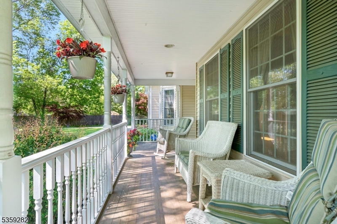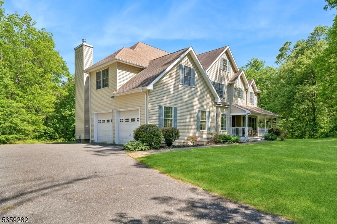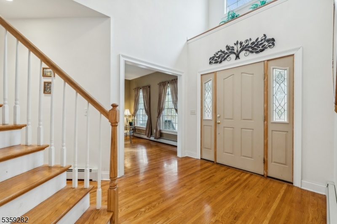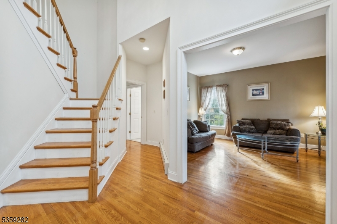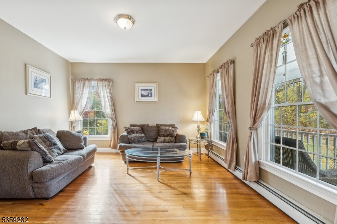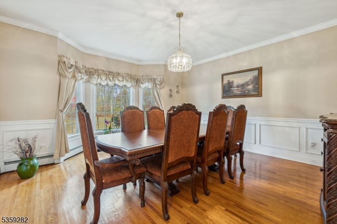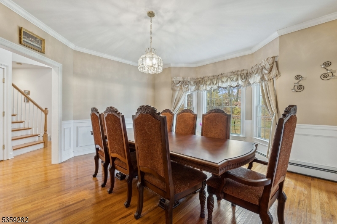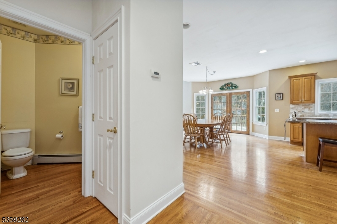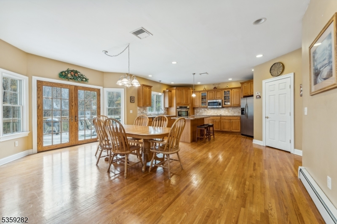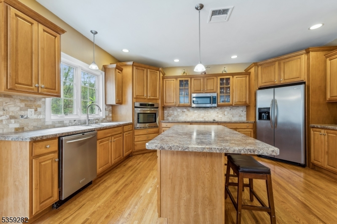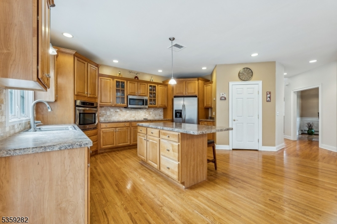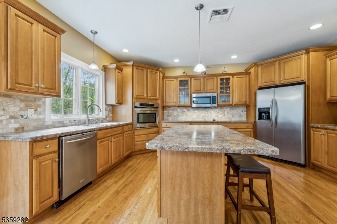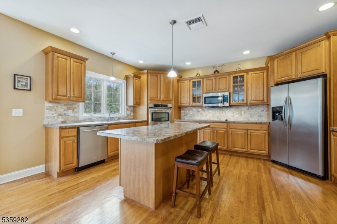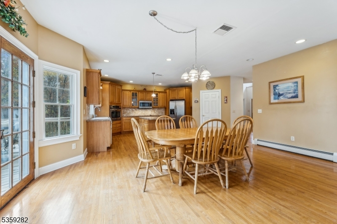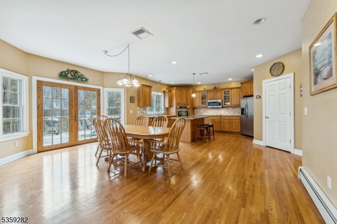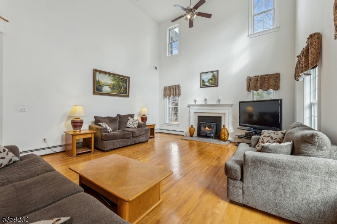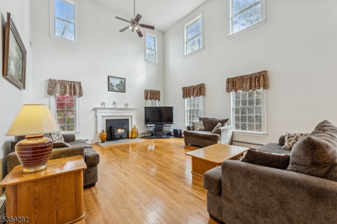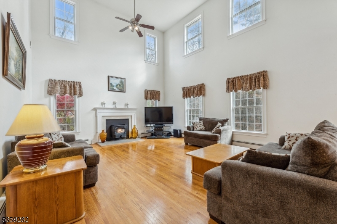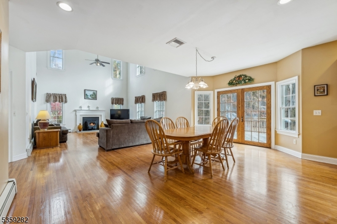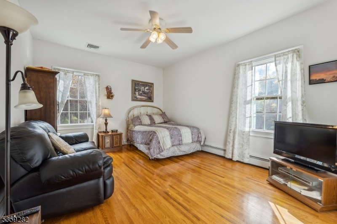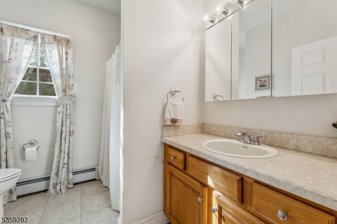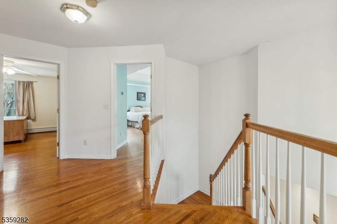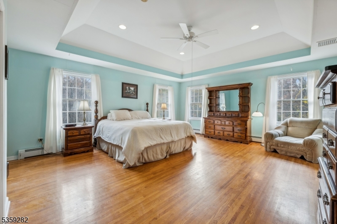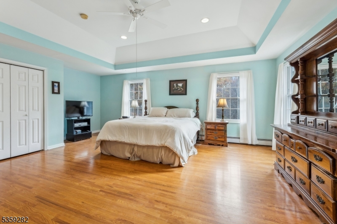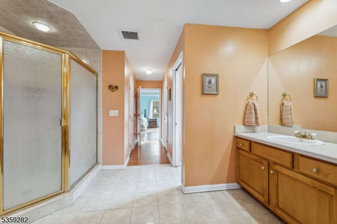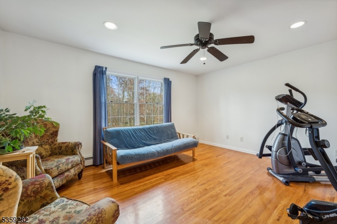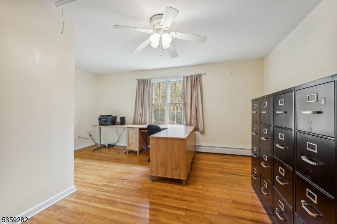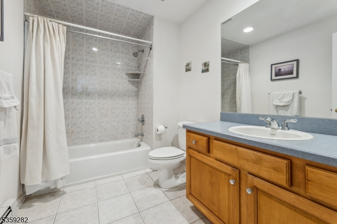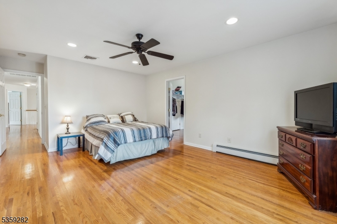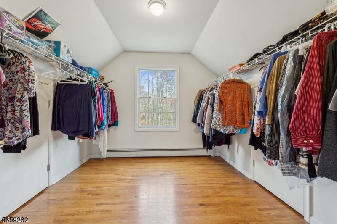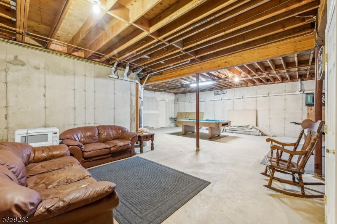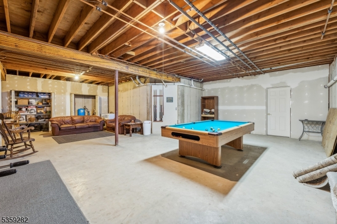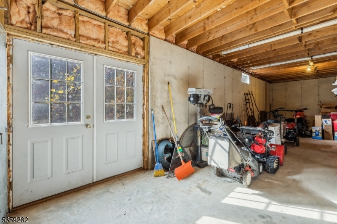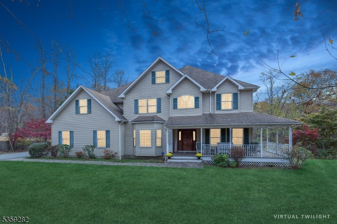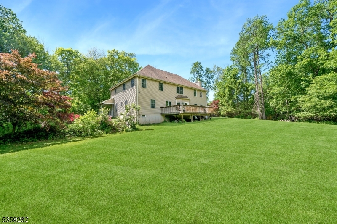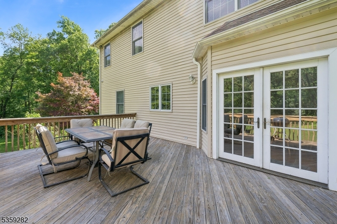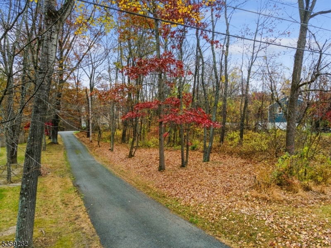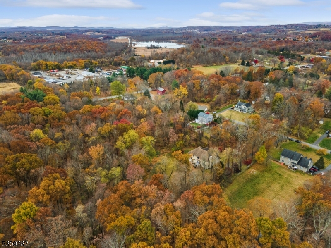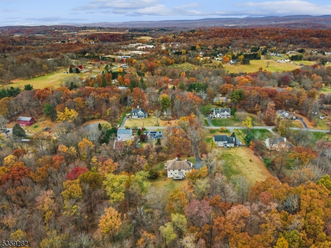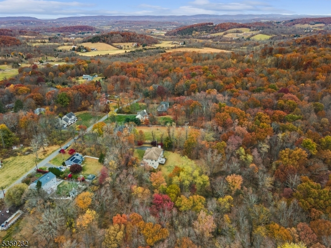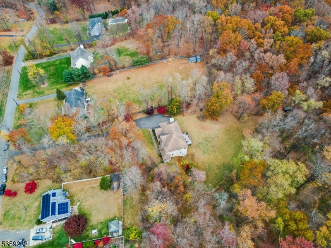53 Race Rd | Lafayette Twp.
Step into this beautiful Center Hall Colonial, tucked away on a tranquil cul-de-sac in the charming Lafayette Township. This immaculate home greets you with stunning sunrise views and the gentle sounds of nature from your deck, which overlooks 7.5 acres of peaceful privacy. As you enter, you're welcomed by a bright foyer and cathedral ceilings graciously adorned w/ hardwood floors that flow into your living room & dining room, complete w/crown molding. The expansive kitchen is perfect for holiday gatherings, featuring a large pantry for all of your storage needs, natural sunlight fills your den w/soaring ceilings & catwalk above, sets the scene for memorable evenings by the fire. This home offers four spacious bedrooms, including a 1st floor suite that's perfect for extended living w/ full bath. Need additional privacy, work from home in your home office! This move in ready home has ample storage throughout, multiple walk-in closets, and a large walk-up attic, this home truly has it all. Downstairs, the expansive basement is ready to be finished to your needs and add more living space, featuring a full daylight walkout. The possibilities are endless! Enjoy summer barbecues on your deck or explore your private backyard on ATVs. Car enthusiasts will love the heated two-car garage truly a mechanic's dream! Located just minutes from Route 15, shopping, and schools, this home is ideal for commuters. Don't miss the opportunity to make this exceptional residence your own! GSMLS 3964346
Directions to property: 15N, LEFT ON 94S, RIGHT ON VALLEYVIEW RIGHT ON RACE RD
