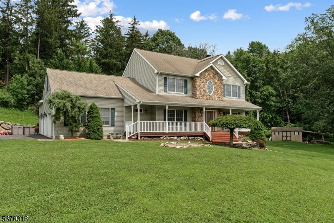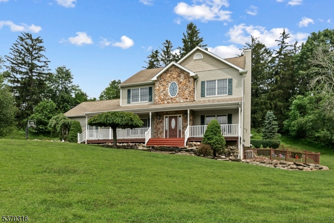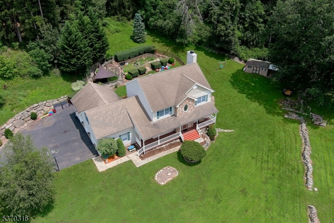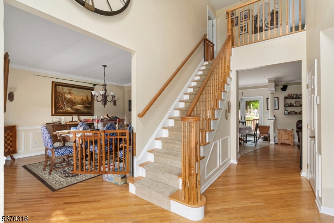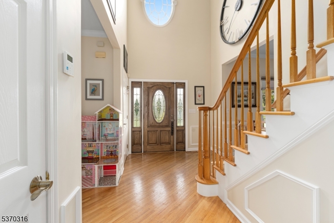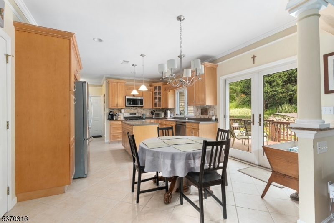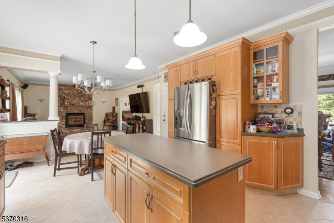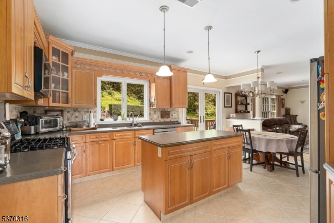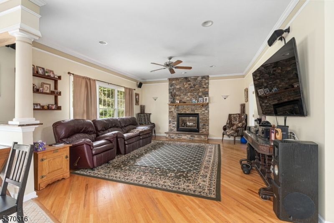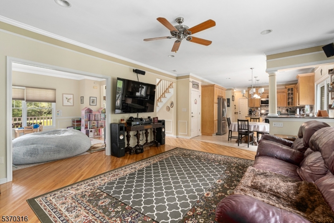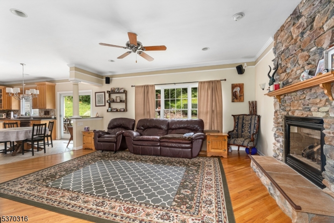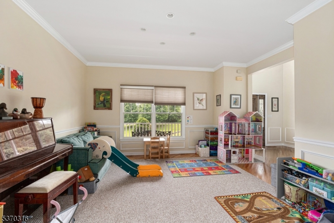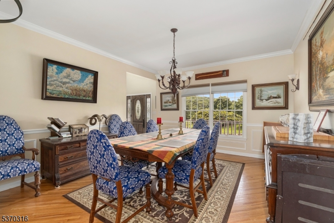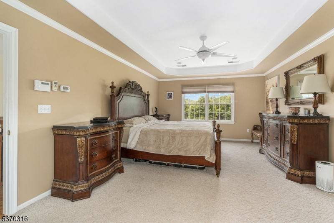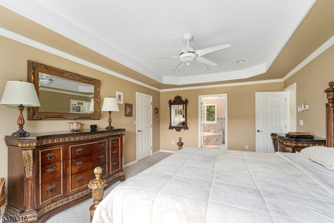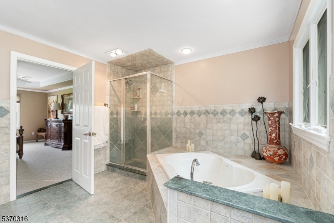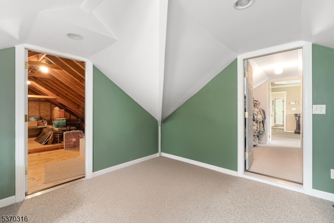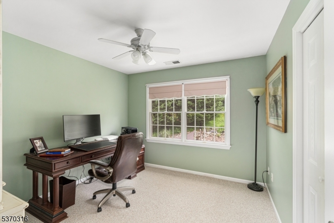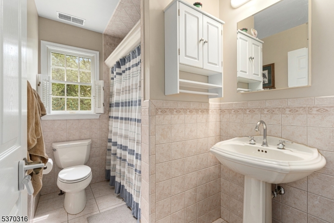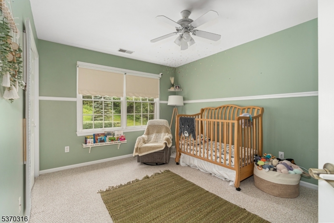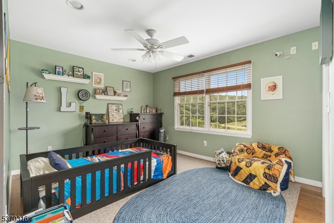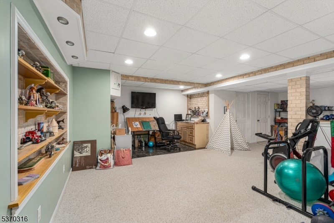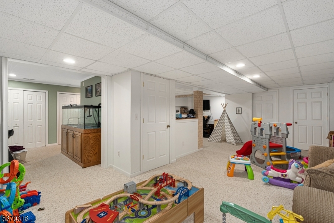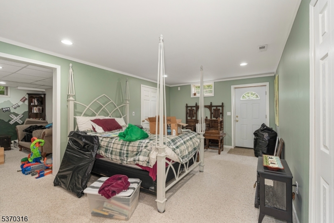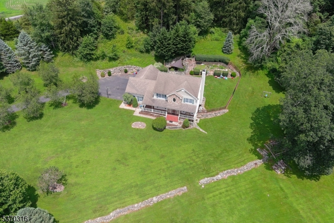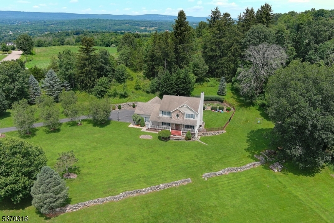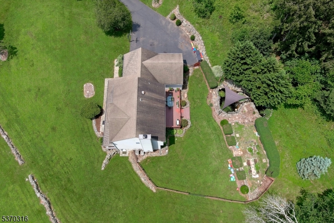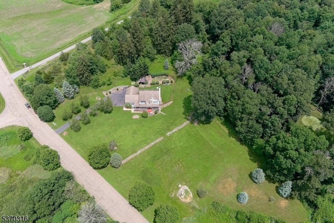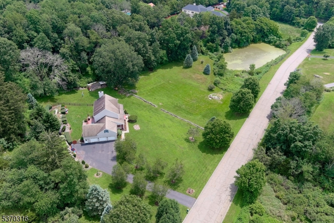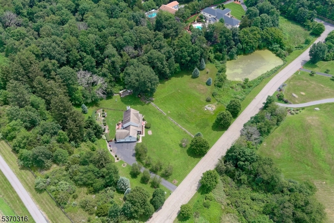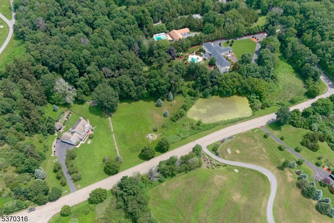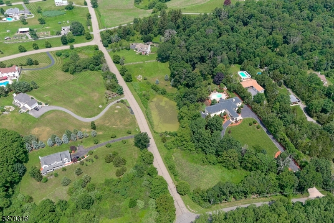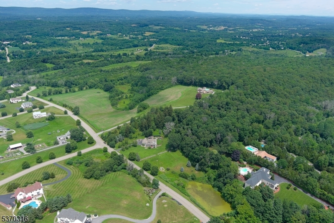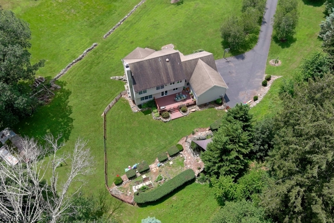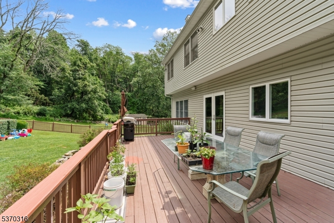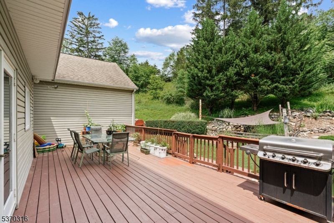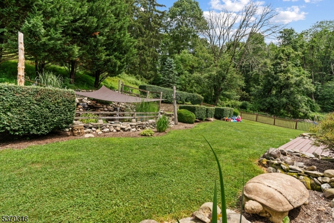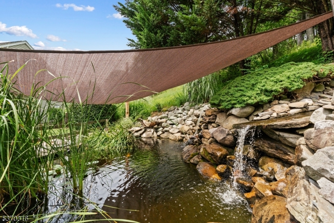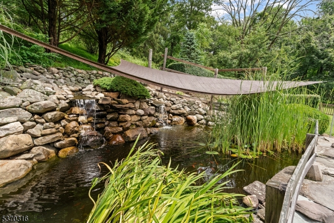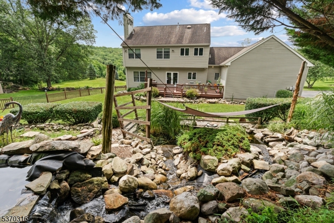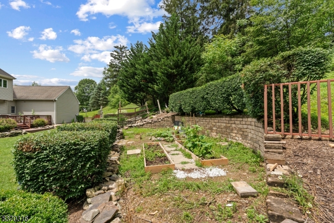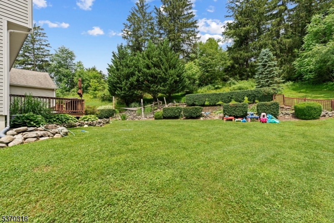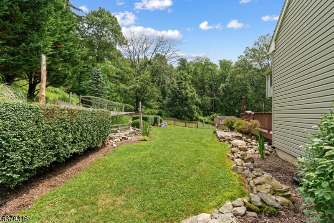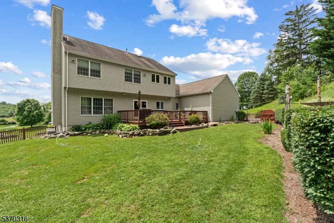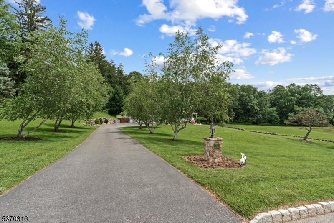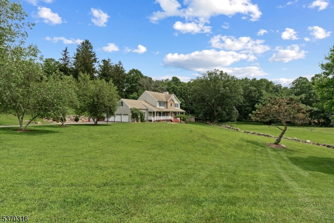14 Lantz Rd | Lafayette Twp.
5.5+ acres 4 Bedroom 2.2 bath with oversized 3.5 car garage that currently holds a car lift in this Custom Colonial that features scenic fishing pond, rolling lawn, koi pond with a waterfall, and private fenced in backyard adjacent to Acres of Private woods! Enter the two-story foyer from the charming front porch that over looks the gorgeous front yard. Notice the elegant architectural details. Crown molding, beautiful millwork, and hardwood floors. The bright spacious eat-in kitchen offers SS appliances, a large inviting center island, and opens to the family room with a gas fireplace. Amazing home to entertain in casually or enjoy the formal Dining Room. Find a powder room and Laundry off the kitchen and walkout out to the back deck and take in the tranquility of the waterfall into your Koi pond. The primary suite includes a cove ceiling, spacious bath with dual vanity, stall shower and soaking tub that overlooks the backyard Waterfall, huge walk-in closet, plus bonus sitting area through walk-in create extensive space. Find the 3 other nice size bedrooms and additional full baths on the 2nd floor. The finished basement has space for a rec room, media room, gym and features another half bath. A generator hookup, multi zone central air and heating make this a well maintained complete comfortable home inside and out. Excellent school system, Low taxes from conservation easement make this an amazing opportunity. GSMLS 3974026
Directions to property: Rt206 turn on Statesville Quarry left on Lantz
