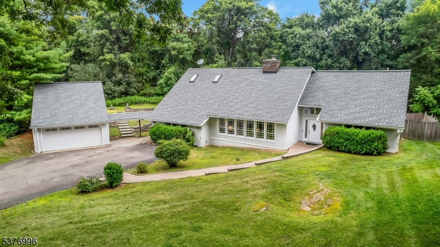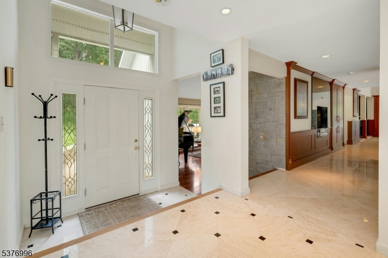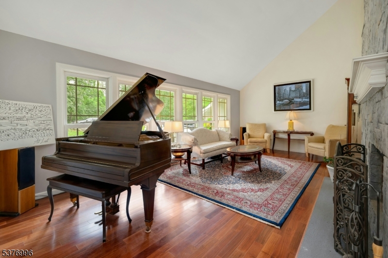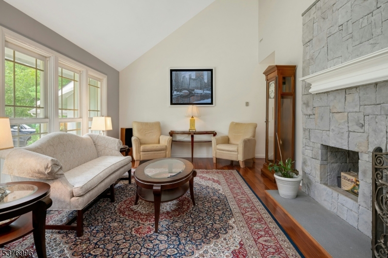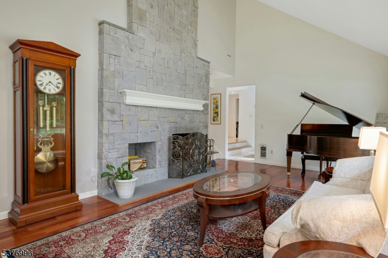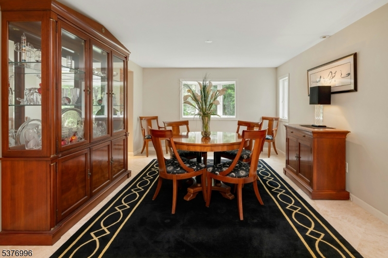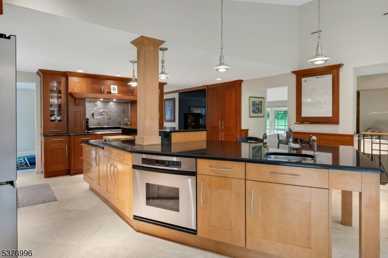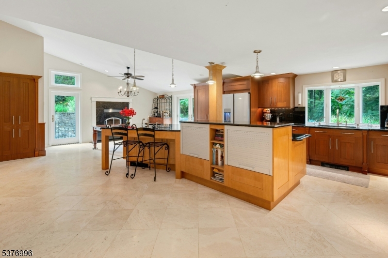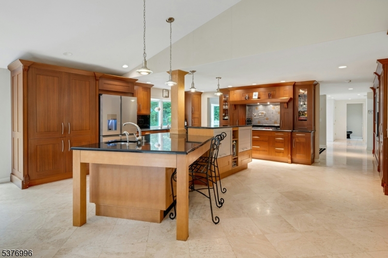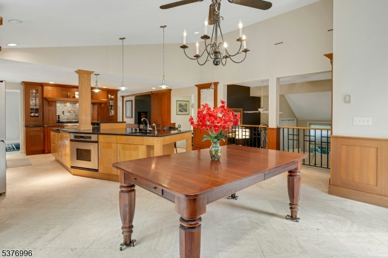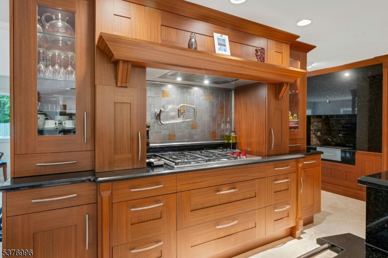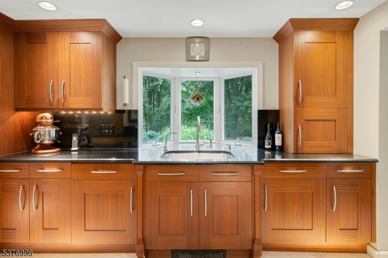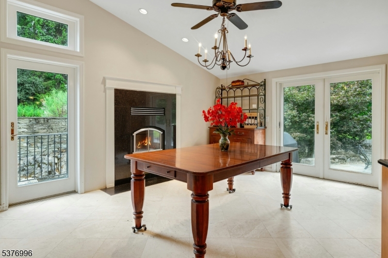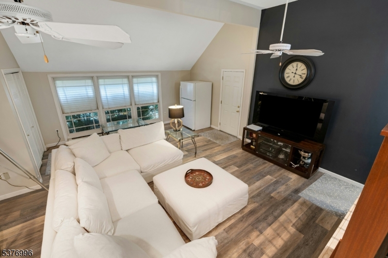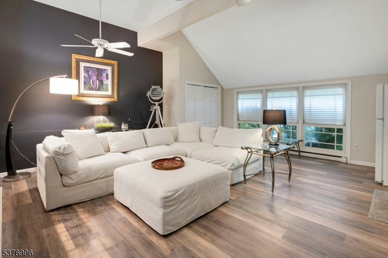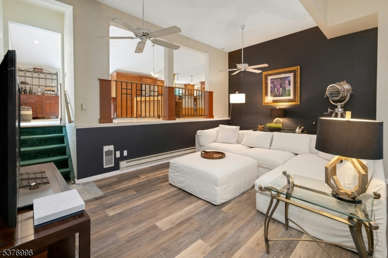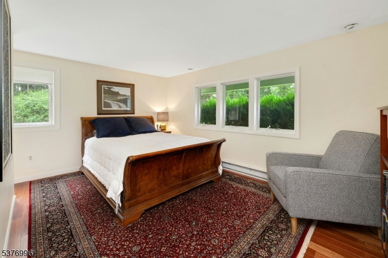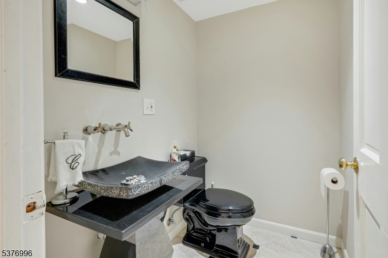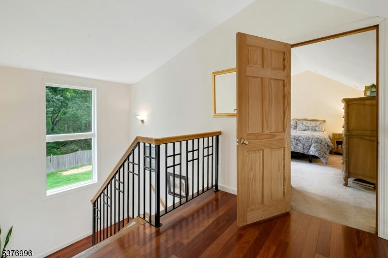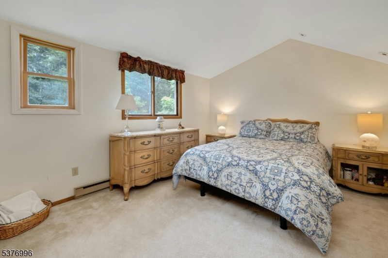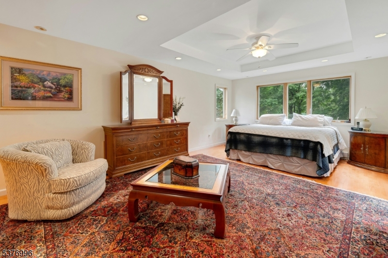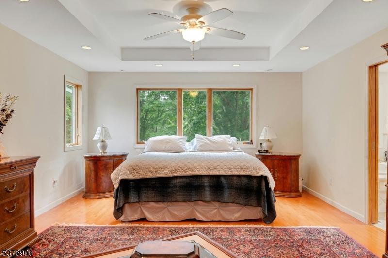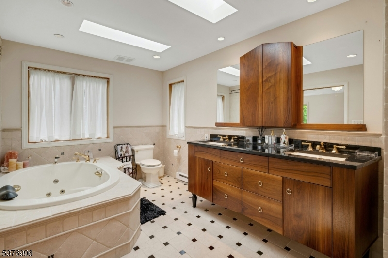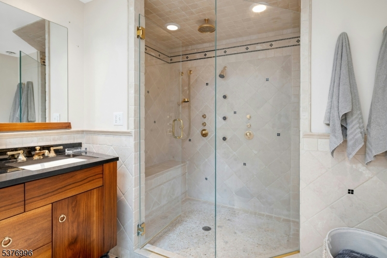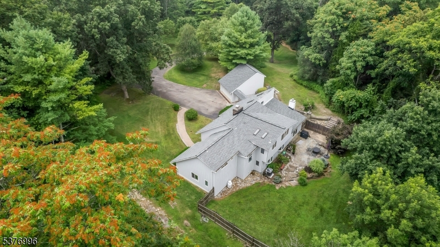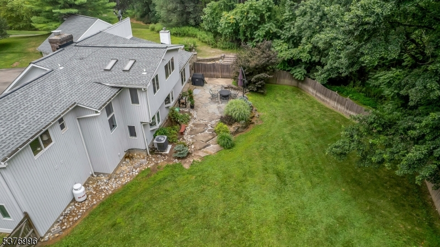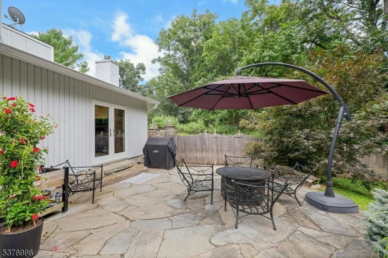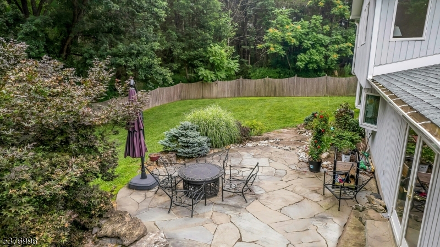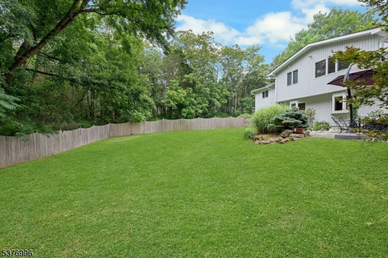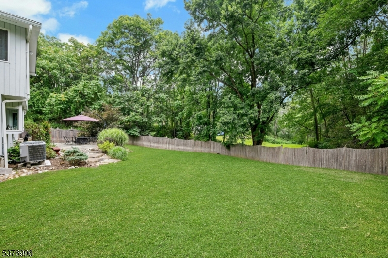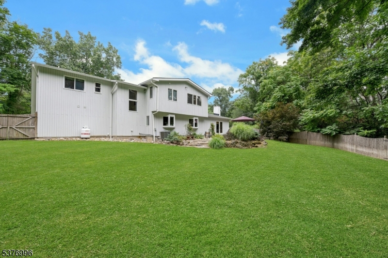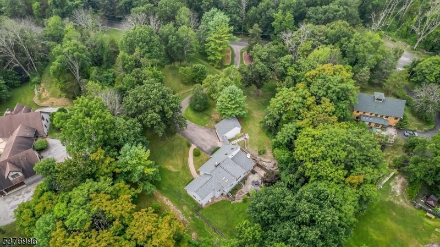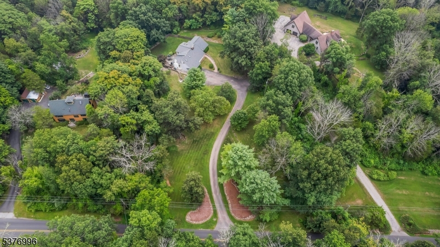138 Meadows Rd | Lafayette Twp.
From the moment you turn into the driveway, this exquisite retreat feels like a sanctuary. Warmth & sophistication greet you at every turn, beginning with a dramatic foyer featuring travertine flooring & open layout that flows seamlessly into a sunlit formal living room boasting exotic hardwood flooring, floor-to-ceiling fireplace The chef's dream kitchen is massive & thoughtfully designed w/ Wolf range for precise temp, indoor grill for year-round barbecues, pot filler, dual dishwashers, warming drawer, pantry, & a custom stainless steel backsplash. Imported Mahogany cabinetry & an oversized island makes entertaining effortless, complimented by a cozy fireplace for added charm. Step down into the den w/luxury vinyl flooring perfect for relaxed evenings. The formal dining room sets the stage for elegant holiday gatherings. A first-floor suite with full bath, guest bath, and laundry room w/stainless steel appliances offer comfort and convenience. Upstairs, exotic hardwoods lead to bedrooms including a sumptuous primary suite boasting marble tile, one-of-a-kind custom cabinetry, therapeutic jetted tub w/color-changing lights, & walk-in rain shower w/multiple jets to pamper yourself. Bonus room perfect for office, or storage. Outside, enjoy manicured stone gardens, paver patio, and a two-car garage with loft ideal for a workshop or future expansion. Close to commuter routes, schools, shopping, hospitals and restaurants. HIGHEST AND BEST DUE TUESDAY August 12 AT 11AM GSMLS 3979950
Directions to property: Rte 80 to 15N , Right onto Meadows home on your right
