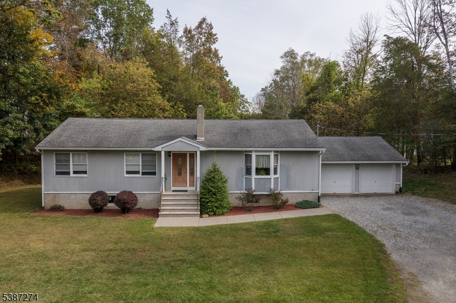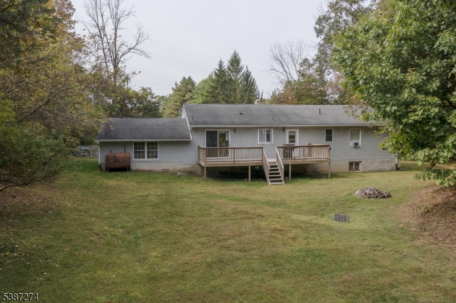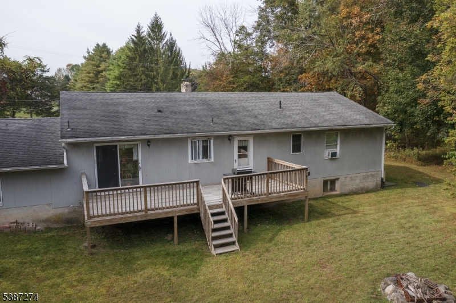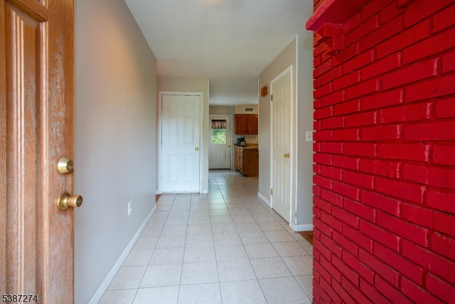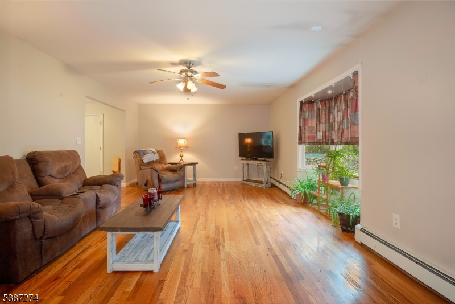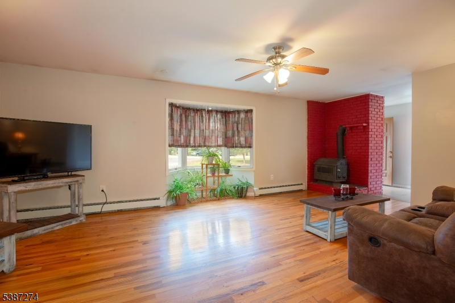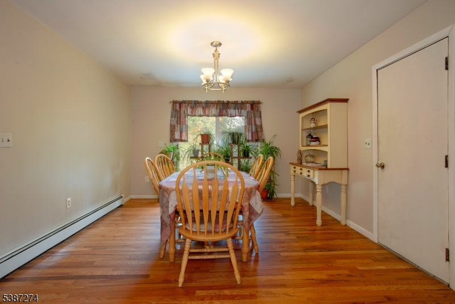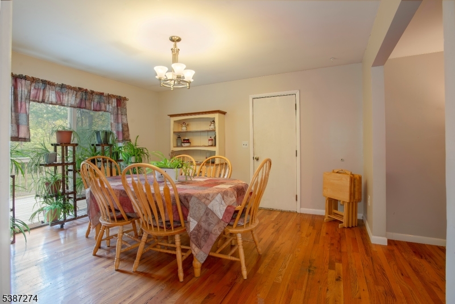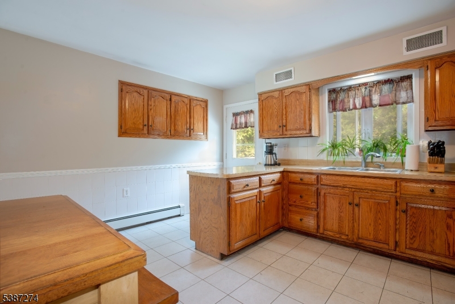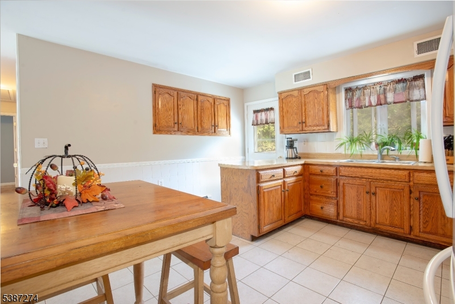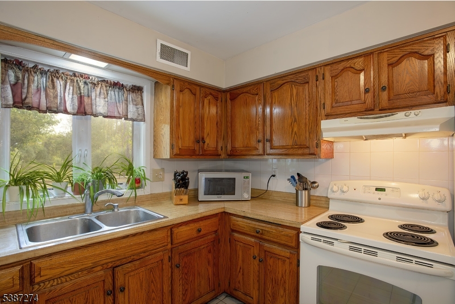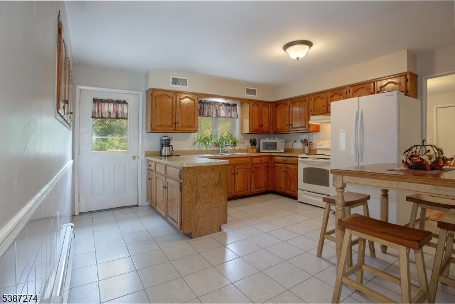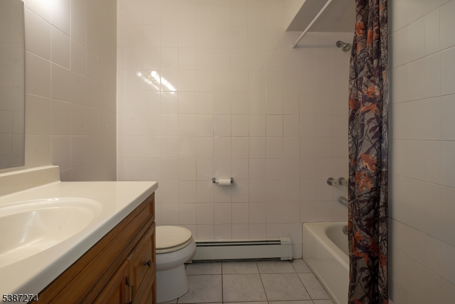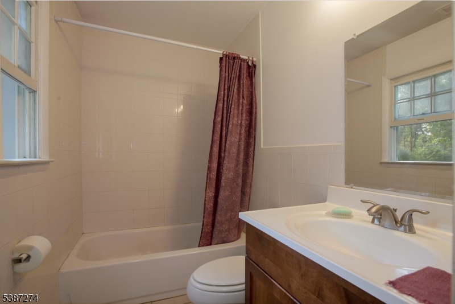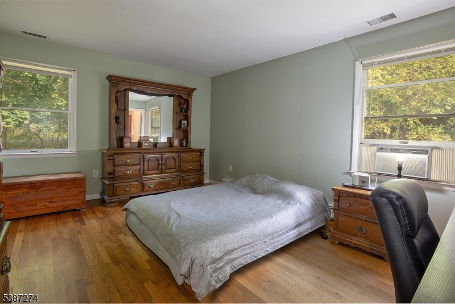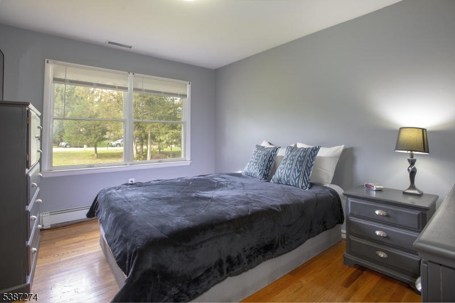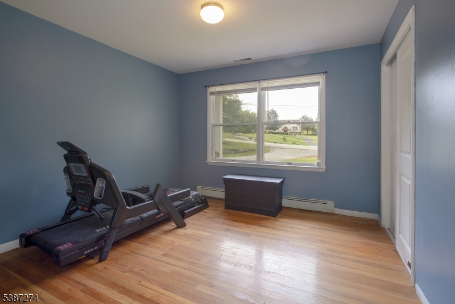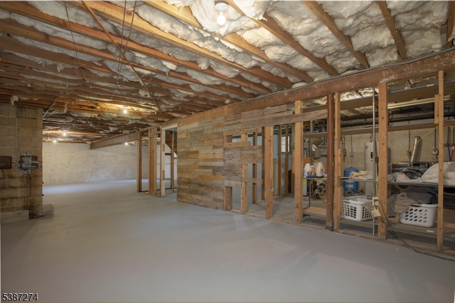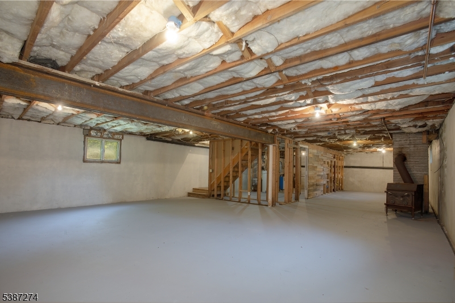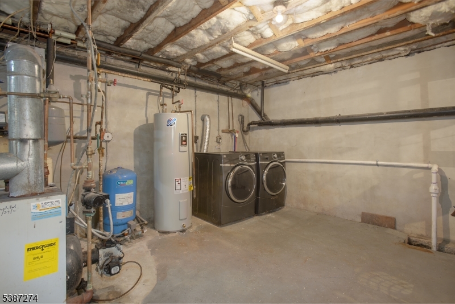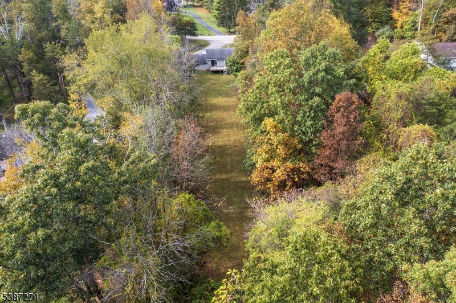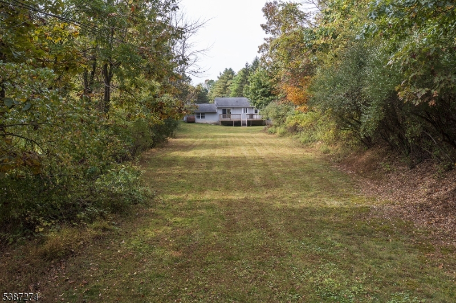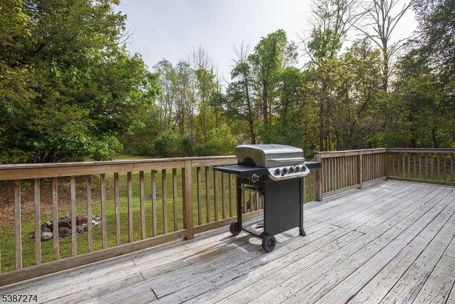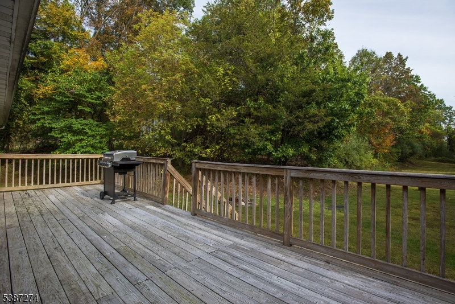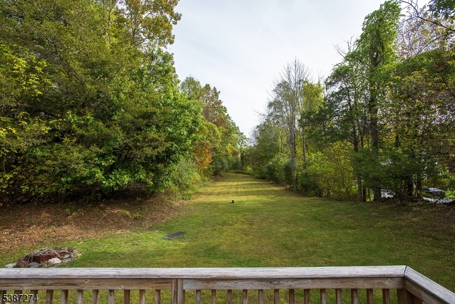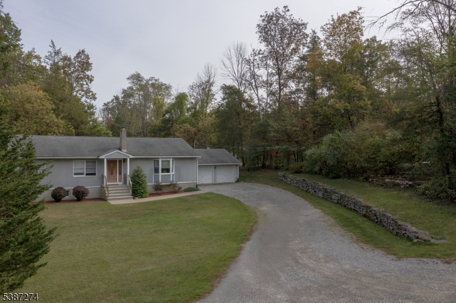31 Van Sickle Rd | Lafayette Twp.
This Cozy Ranch is off the beaten track but just over 1 mile off of Rt 15, on a quiet road surrounded by neighborhood homes on large well kept properties. A Leaded Glass entry door welcomes you and opens to the hallway that leads to the kitchen. Living Room, Dining Room & Bedrooms all have beautiful hardwoods floors and fresh paint. The Living Room Bay Window lets in plenty of Natural Light. The Dining Room has a Sliding Glass Door that opens to the deck that overlooks the approximate 700ft Back Yard. The Bedrooms all have closets and the Primary Bedroom has a Full Bath. Lots of storage in the basement that is ready to be finished & the 2 car Garage & Attic. Bus Service to NYC is available nearby and a NJ Transit Train Station is in the works.The Township of Lafayette is in the Skylands Region of NJ. and has historic district with antique shops. The Township provides trash pick up & recycling, plus the Sussex County Municipal Utilities Authority is nearby. The Sussex County Area is a great place to live with something for everyone. The County has a Community College, an Arts & Heritage Council, and many human resources. The County Fairgrounds & The Skylands Stadium (home to the MINERS professional ball team) host MANY events including the State Fair. The music scene is alive and well at local dining and drinking establishments. The area is dotted with lakes, trails, and the State and National Parks provide opportunities for those who enjoy outdoor activities. Selling AS IS GSMLS 3989280
Directions to property: From East: 80E to Rt 15N to Lafayette -Right on Meadows Rd Left on Van Sickle
