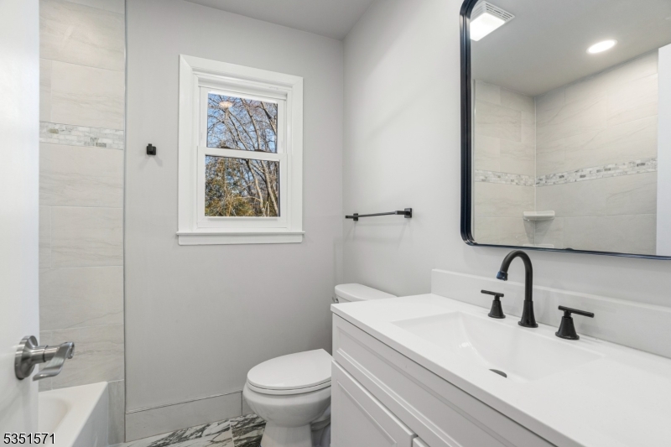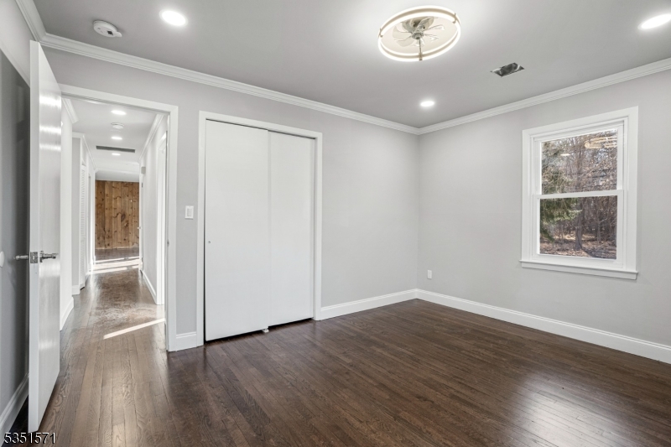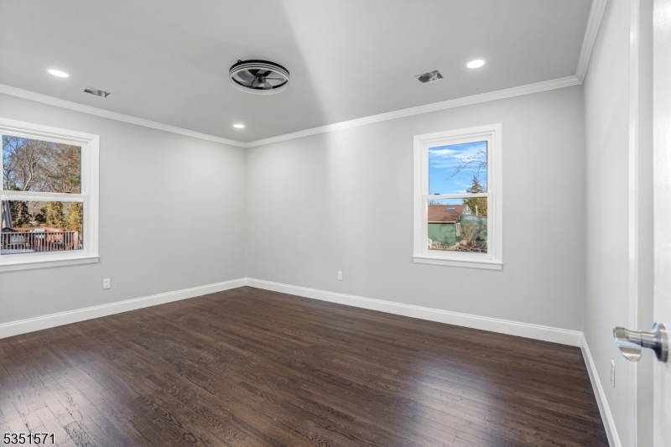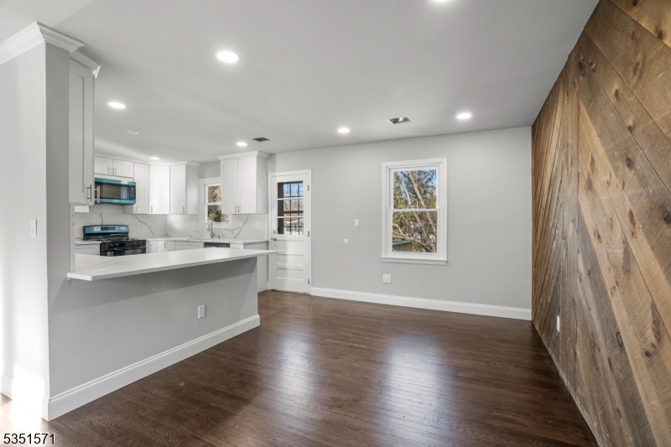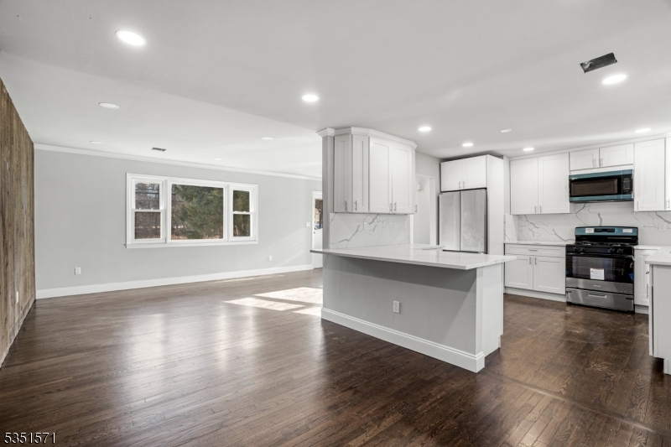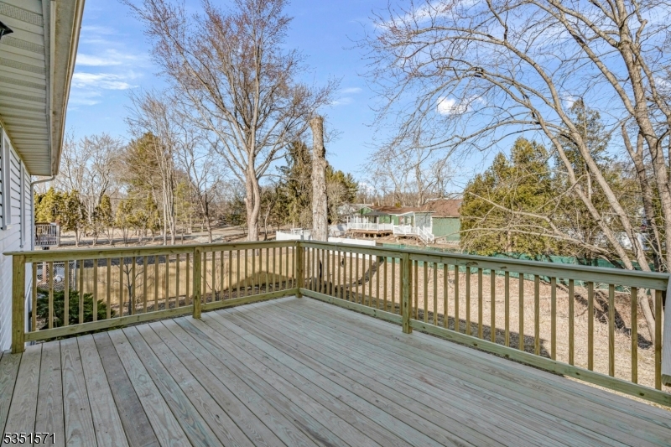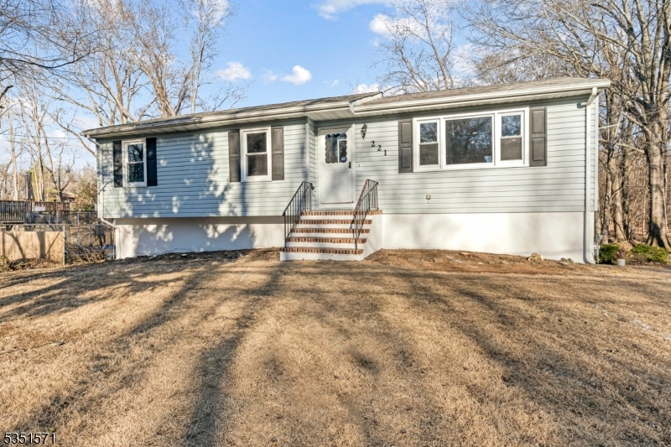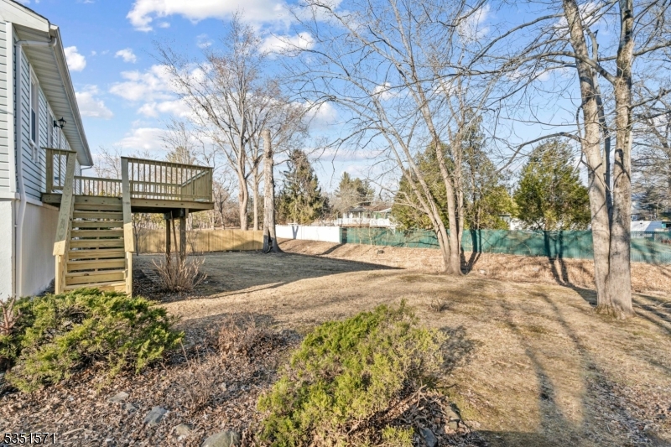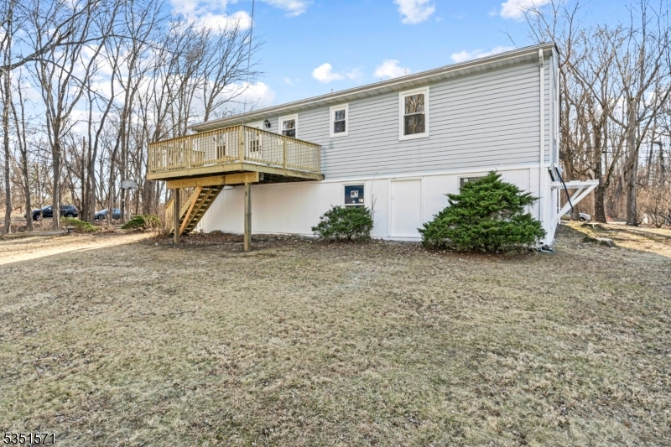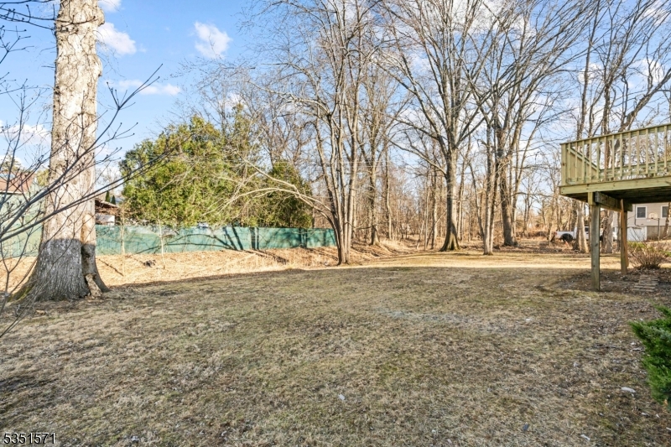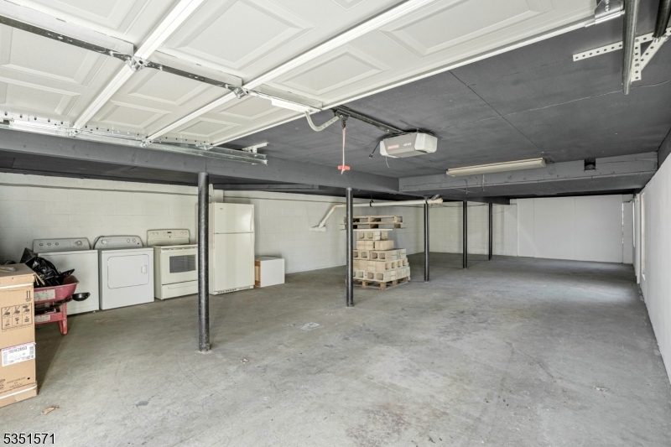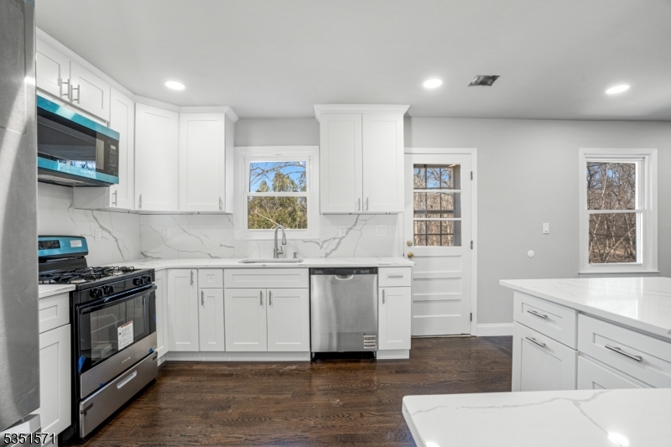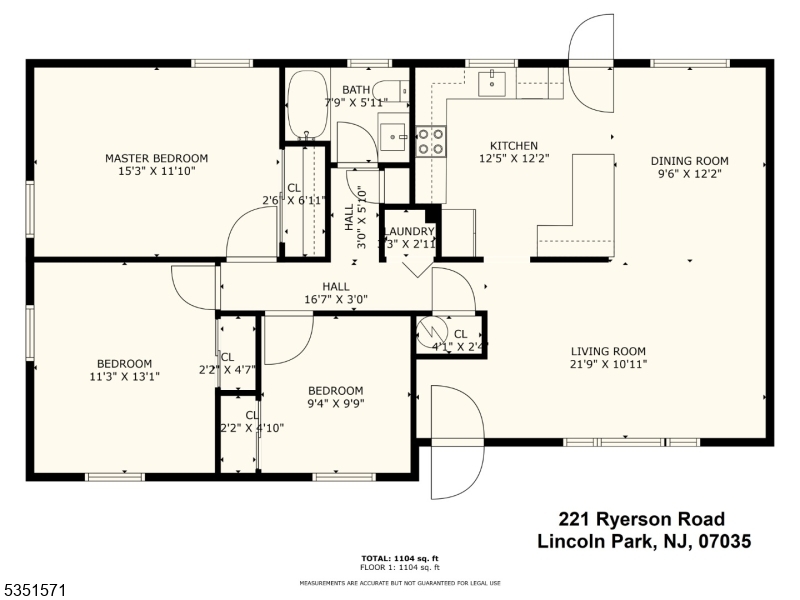221 Ryerson Rd | Lincoln Park Boro
This newly renovated three bedroom, one bath ranch style home is move in ready with stunning renovations throughout! Step inside to find brand new floors, freshly painted walls, new energy efficient windows with lots of natural light. The kitchen has been completely transformed with elegant white cabinets and gleaming white quartz countertops, stainless steel appliances, perfect for cooking and entertaining! Brand new bathroom with new fixtures an a tub boasts a modern fresh look. This home retains its charming layout with a spacious living room, dining room and door that leads out to your backyard retreat. Enjoy outdoor living on the brand new deck, ideal for relaxing and hosting events! A large two-car garage provides plenty of extra space to add a rec room or extra storage. This home is nestled in a quiet, friendly neighborhood close to parks, public transportation and local amenities. It's a move-in-ready home, just unpack and enjoy!Sold as is. Property is located in a flood zone (100 yr flood plain). Elevation Certificate is attached. Annual flood insurance estimated to be approx. $976 per year as quoted by insurance. GSMLS 3957694
Directions to property: Turn left onto Comly Rd. Then take sharp left onto Park Ave. Next turn left onto Ryerson Rd. Home wi
