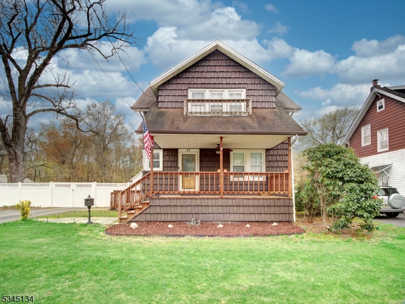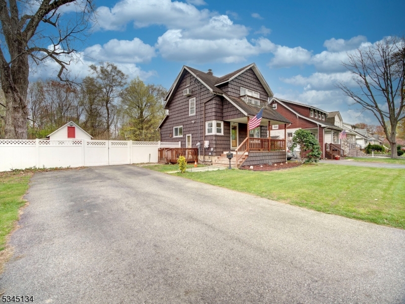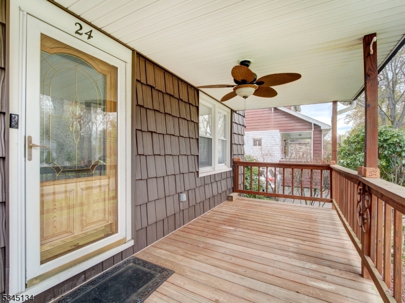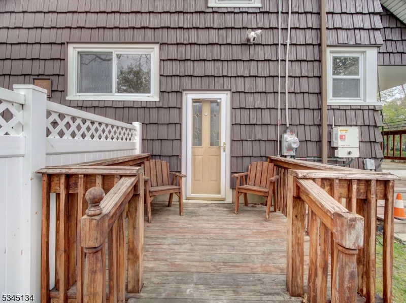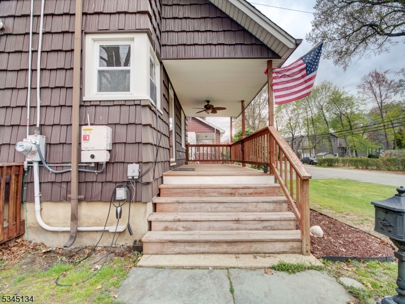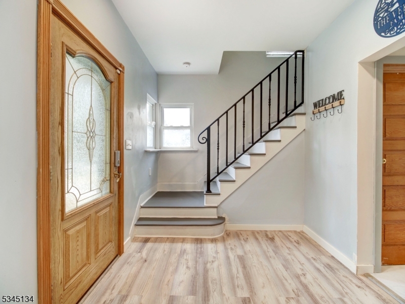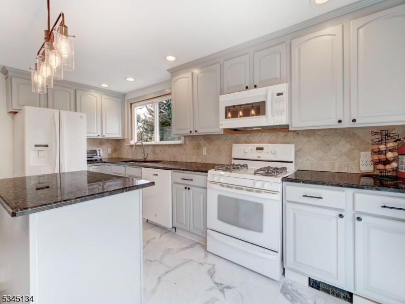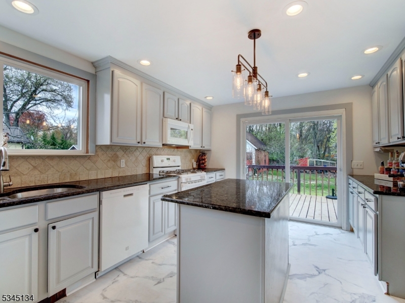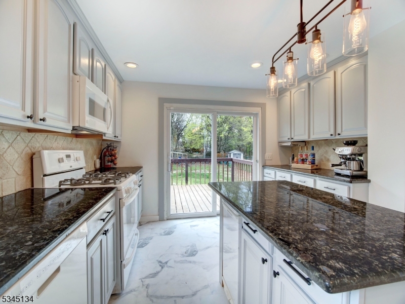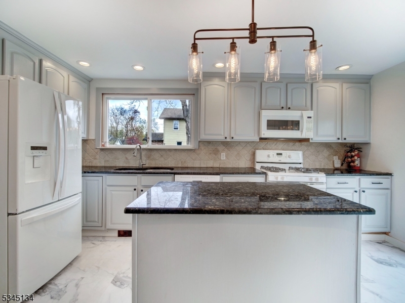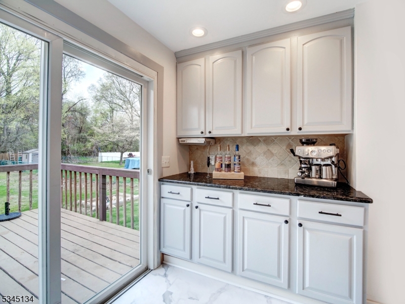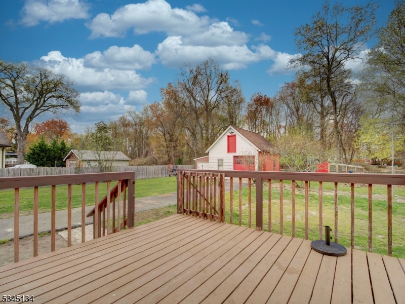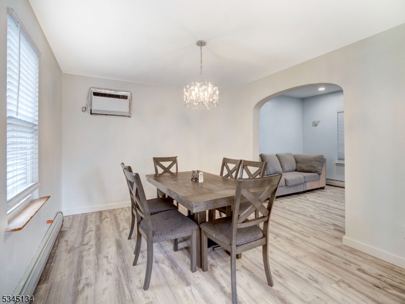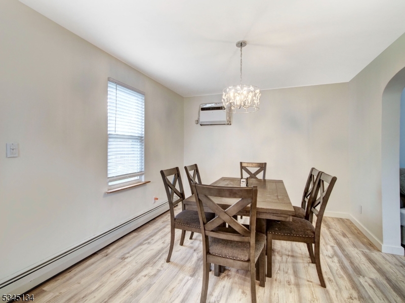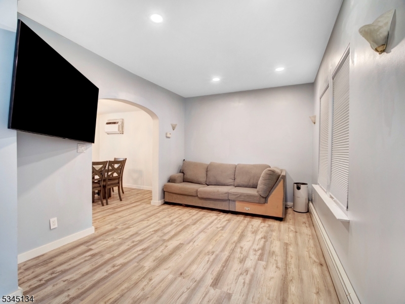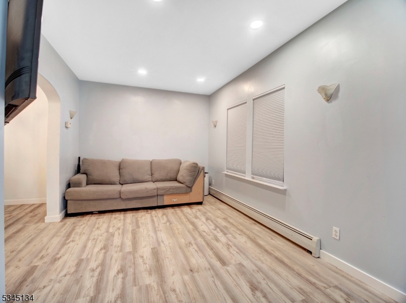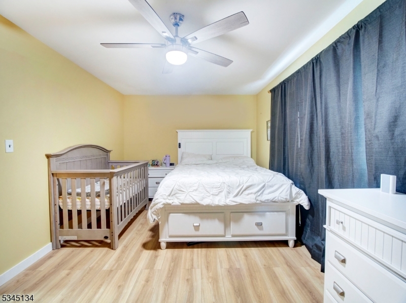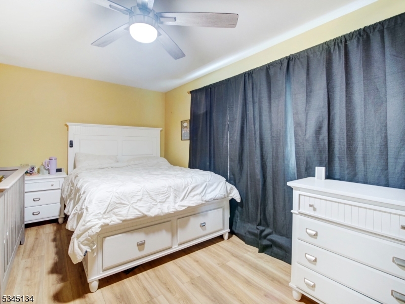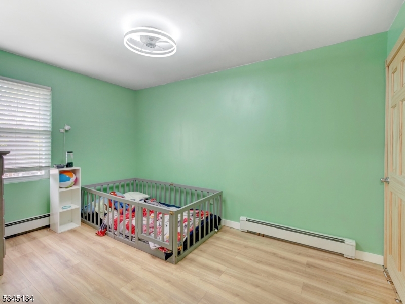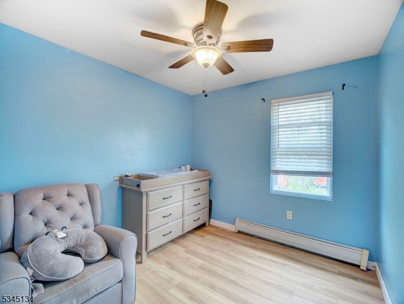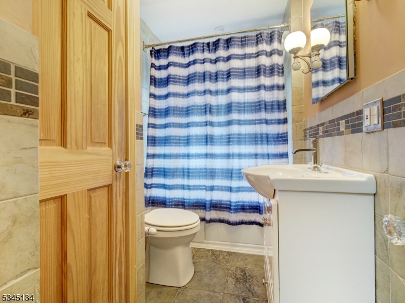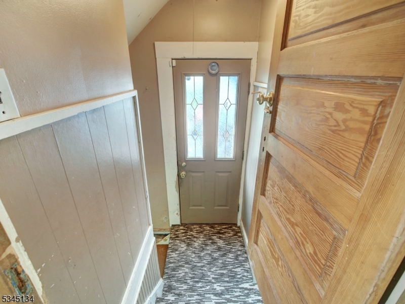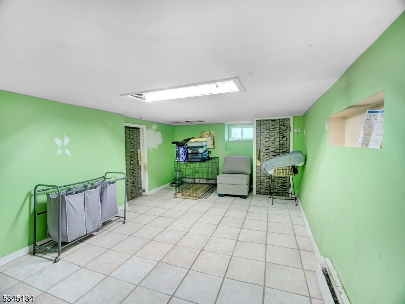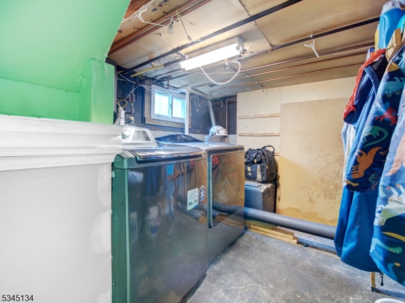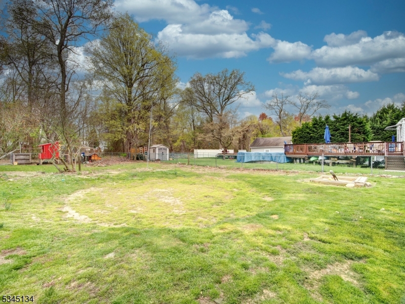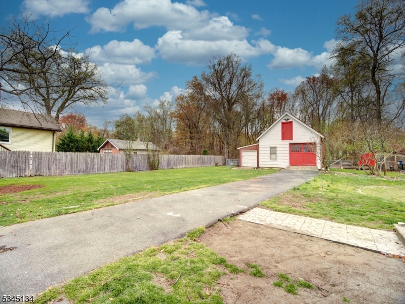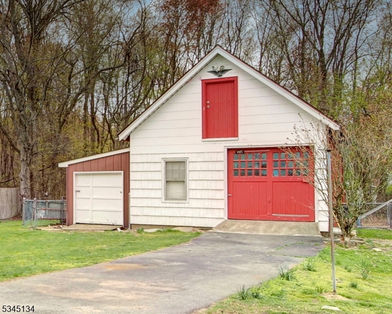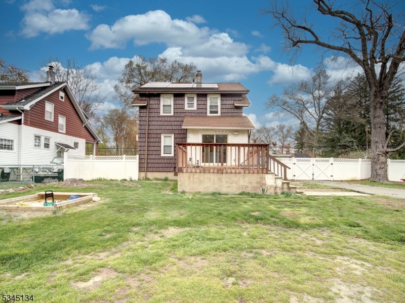24 William St | Lincoln Park Boro
Welcome to this charming 3-bedroom, 1-bath Colonial home on .39 acre of property in a non-flood section of Lincoln Park that beautifully blends classic character with modern updates. The first floor offers a spacious living room and formal dining room, along with an updated kitchen featuring granite countertops, French Refrigerator with water & ice dispenser, Microwave, dishwasher, pantry and Center Island along with a sliding glass door that leads to a generous deck perfect for entertaining or relaxing while overlooking the expansive, fenced-in backyard. Upstairs, you'll find the primary bedroom, two additional bedrooms, a full bath with jetted tub, and convenient pull-down attic stairs for extra storage. The full basement includes a finished area ideal for a family room, home office, playroom or gym, plus a dedicated laundry room and utility space. Additional highlights include luxury vinyl plank and laminate flooring, generator hook-up, solar panels, a Tesla electric car charger, chicken coop, an oversized driveway and a spacious two-story barn offering endless possibilities. GSMLS 3957977
Directions to property: Comly Road to William Street
