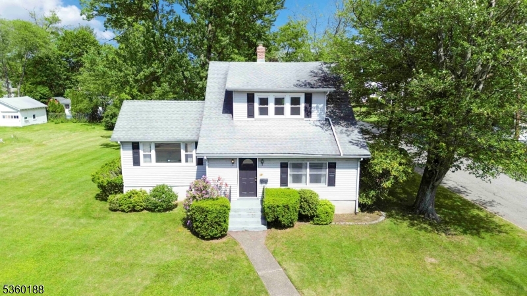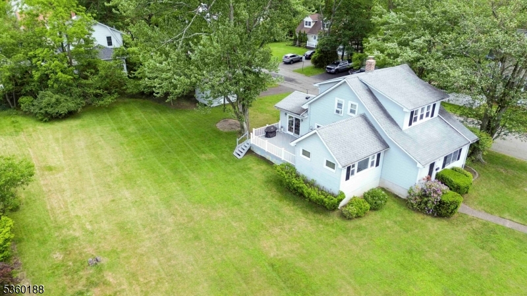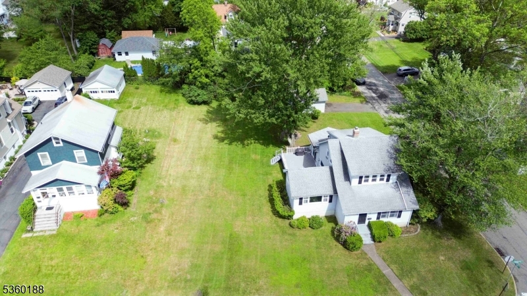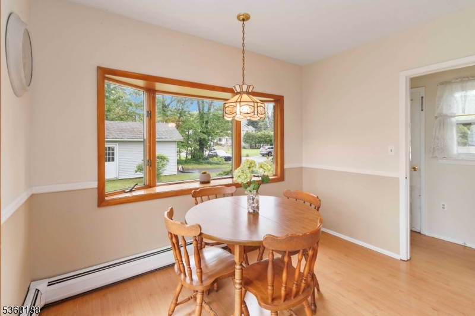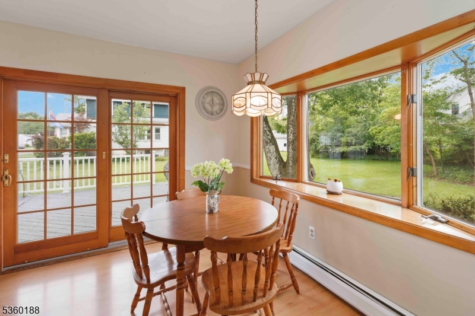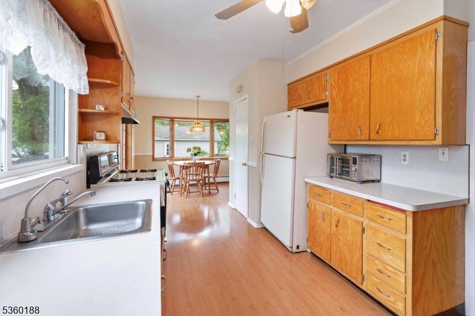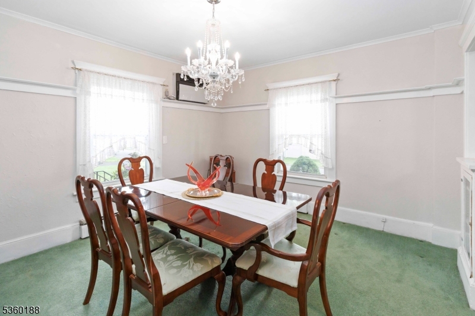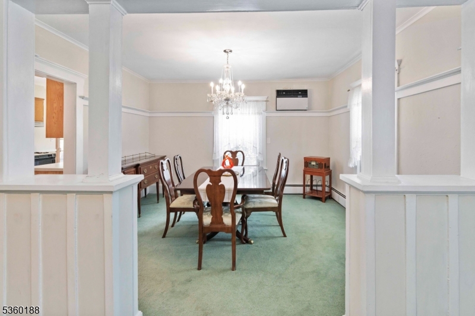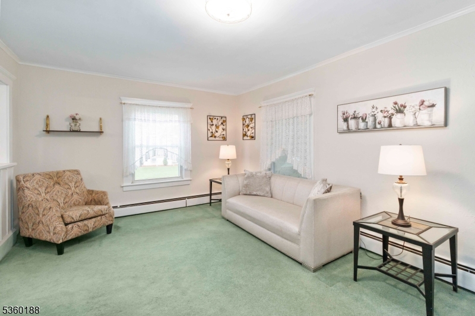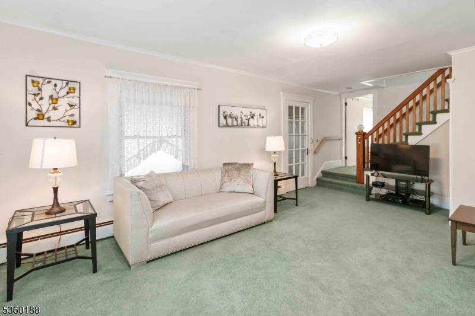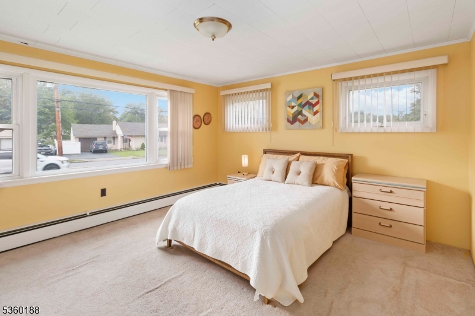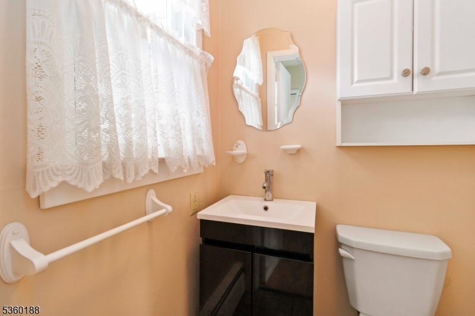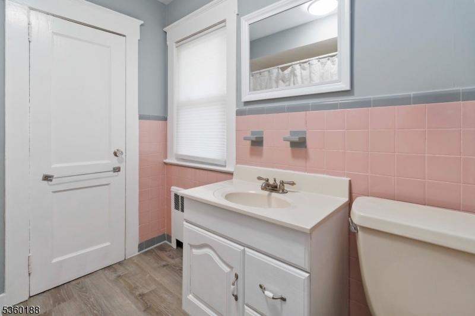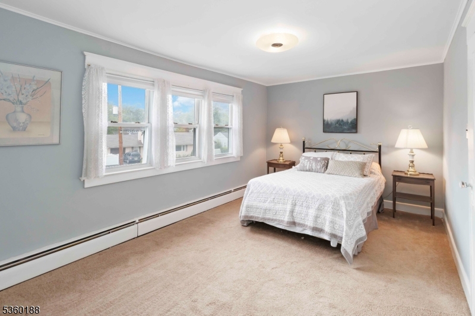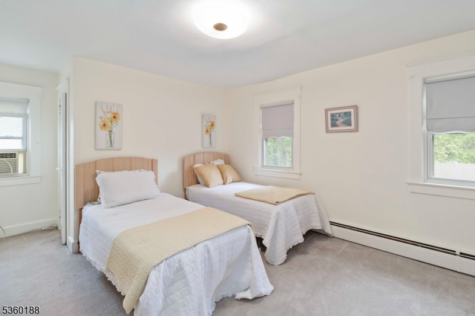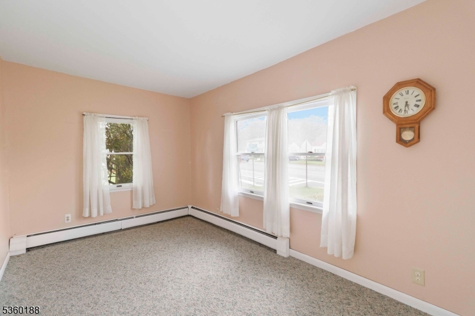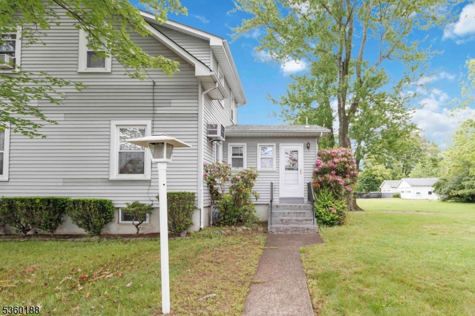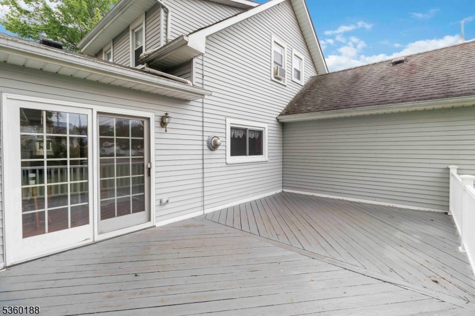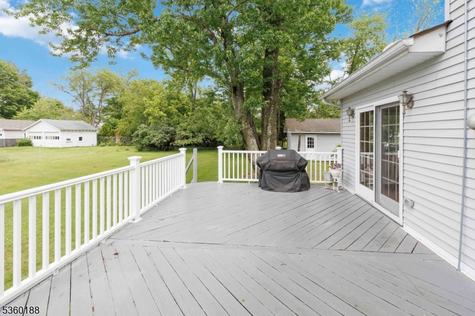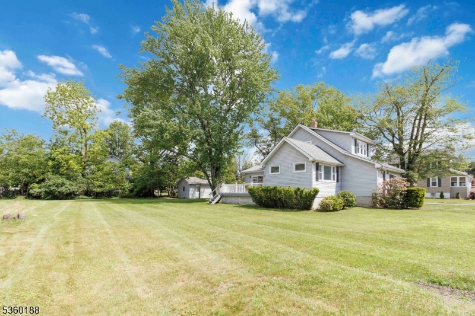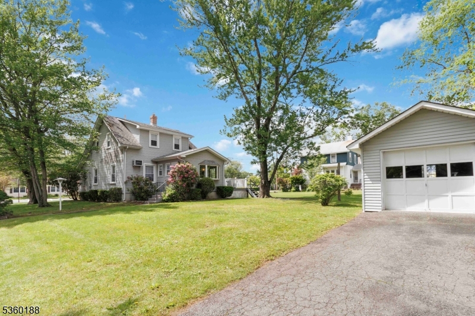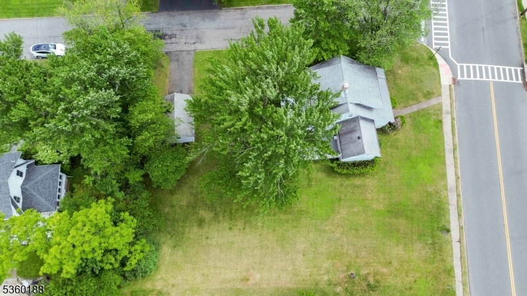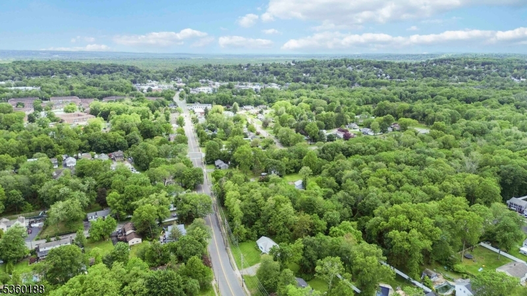99 Comly Rd | Lincoln Park Boro
Charming 1920s Home on an Oversized Lot, A Rare Gem in Lincoln Park! Welcome to this character-filled 3-bedroom, 1.5-bath home nestled on a spacious .34-acre flat lot perfect for a future pool & outdoor entertaining. No flood zone & no flood insurance required. Step inside to discover the timeless charm of original 1920s architecture, including hardwood floors under existing carpets, elegant pillar accents in the formal dining room & sunlit rooms throughout. The first-floor primary bedroom boasts abundant natural light, while the bonus office/den adds versatility for remote work or relaxation. The eat-in kitchen features a large bay window that floods the space with natural light, making every morning feel bright and inviting. It flows effortlessly into the expansive dining and large living room, ideal for hosting gatherings. Upstairs, you'll find two generously sized bedrooms. Outside, a spacious deck overlooks the backyard perfect for barbecues, celebrations or quiet evenings under the stars. This home is just .6 miles from the Lincoln Park Train Station, minutes from major highways and public transportation & situated in a district with A-rated public schools. Don't miss this rare blend of history, space & location! GSMLS 3965038
Directions to property: Corner of Comly Road and Randolph Street. Be sure to park on Randolph Street.
