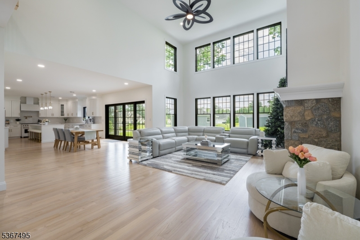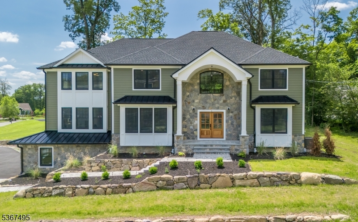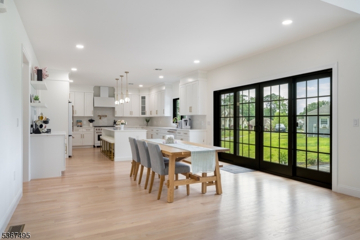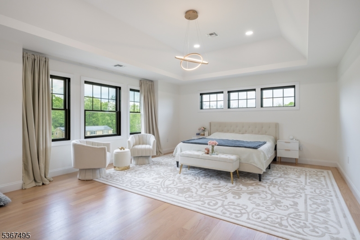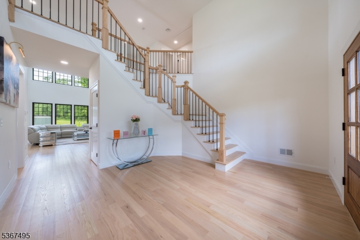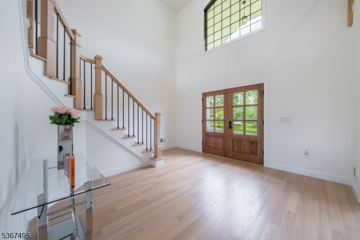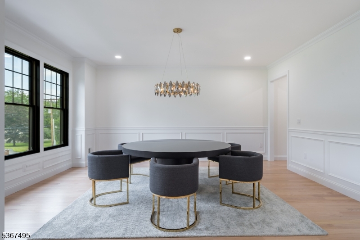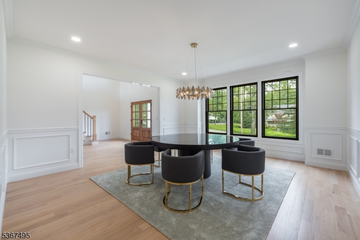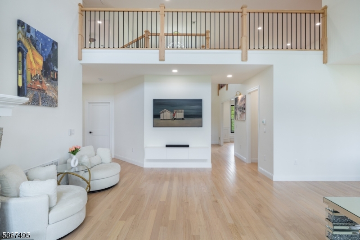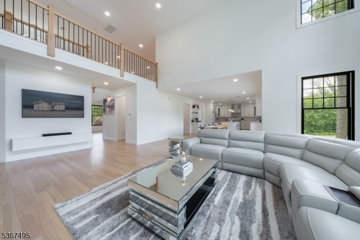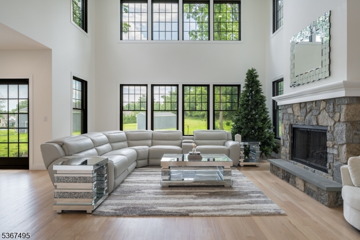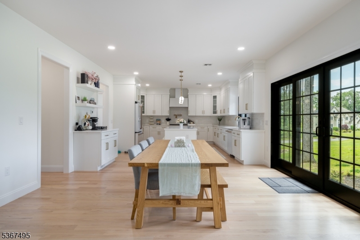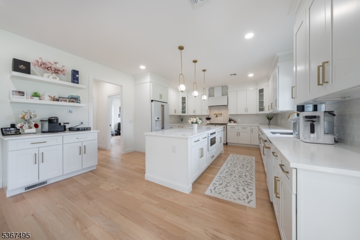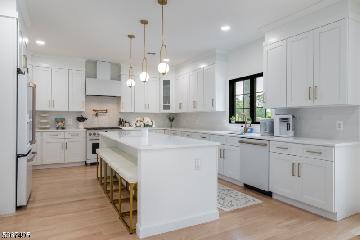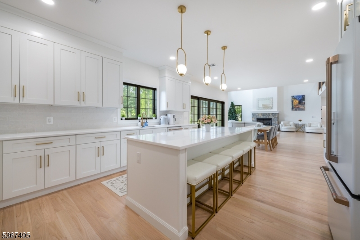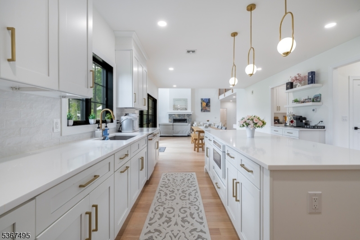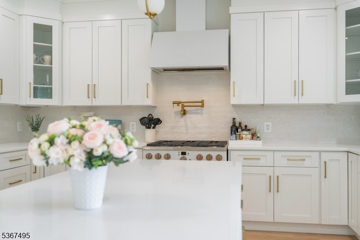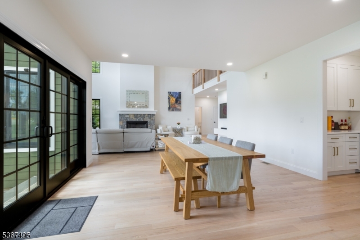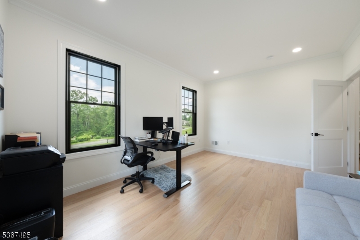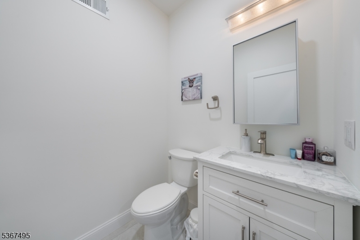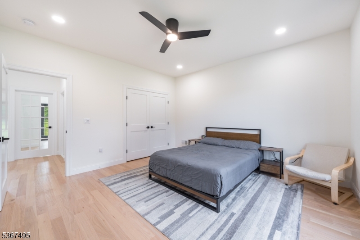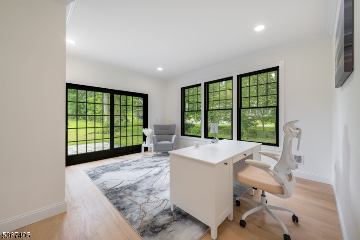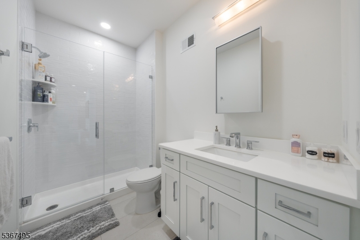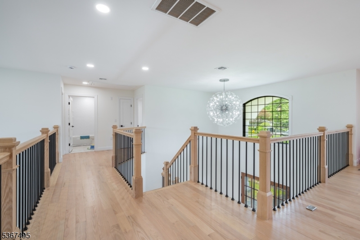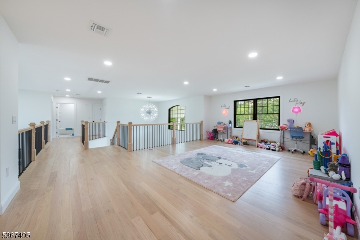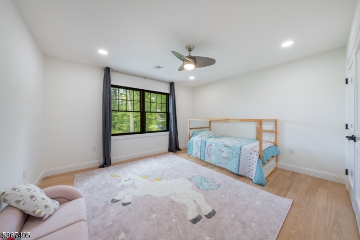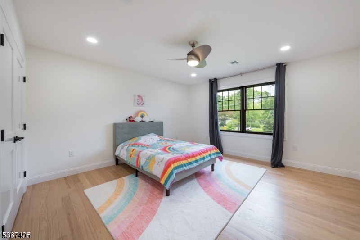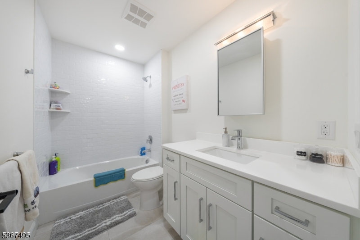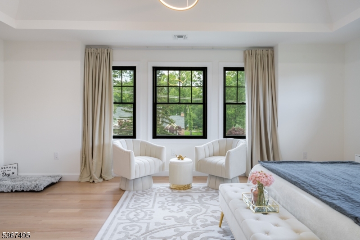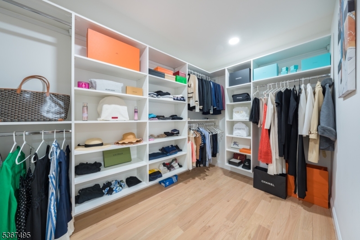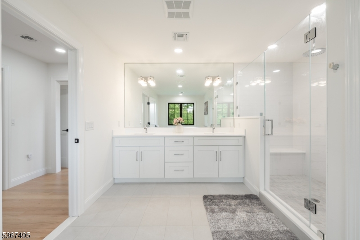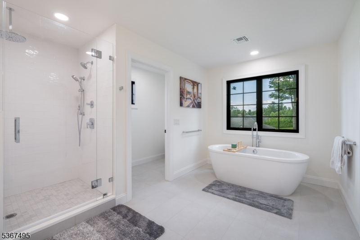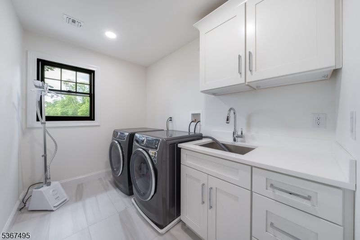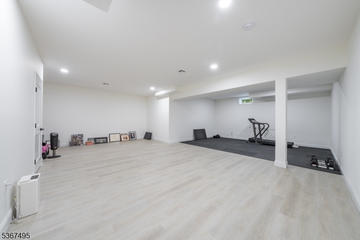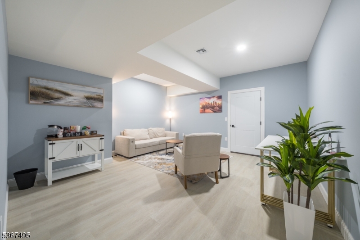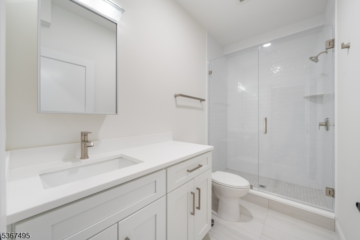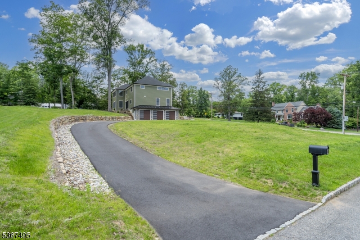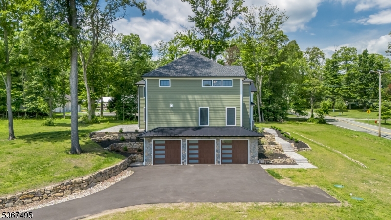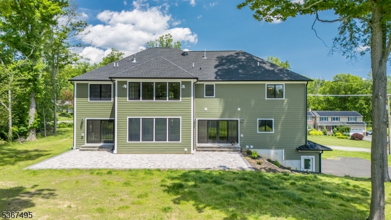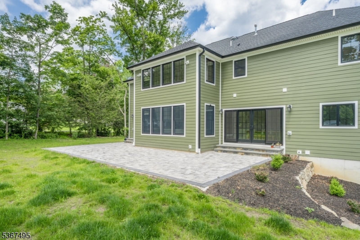2 Buckingham Rd | Lincoln Park Boro
MOVE RIGHT IN TO THIS GORGEOUS MODERN LIGHT-FILLED HOME WITH 4 BEDS & 4.1 BATHS! Welcome to 2 Buckingham Rd, Lincoln Park, a stone's throw from Montville, 287, 202 & quick drive from 3 train stations. Stunning new home is marvel of space & light w/ beautiful white oak hardwood flooring throughout, oversized sleek black windows drenched in natural light, soaring 9' ceilings, crystal light fixtures & wonderful open layout. Step into 18' entry foyer to appreciate the blend of space & light, especially in the large square Dining Rm with designer light fixture & amazing grand marble circular table. A convenient Butler's Pantry w/ beverage fridge leads into dreamy Eat-in Kitchen, w/ gleaming white cabinetry, white quartz countertops & Caf -brand white & bronze appliances elegantly coordinated w/ hardware & lighting. Huge island seats 5+ & there's room for a large table in front of French door sliders to paver patio w/ natural gas hookup. Open Great Room is centerpiece of 1st Level w/ 18' ceilings, walls of windows on 3 sides & gas fireplace. 1 Bedroom, Guest Rm/Office, Full Bath, Powder Rm, 1st of 2 Laundry Rms & Office complete the 1st Level. Upstairs features serene retreat in Primary w/ 2 walk-in closets & spa-like bath w/ double vanity, walk-in shower & soaker tub. 2 additional Beds, Laundry #2, Full Bath & fantastic Loft make rest & relaxation easy. Finished LL has 10' ceilings, Full Bath, Rec Rm, Bonus Rm & access to 2-car & 1-car Attached Garages. All furnishings negotiable! GSMLS 3971657
Directions to property: Jacksonville Road to Buckingham Road
