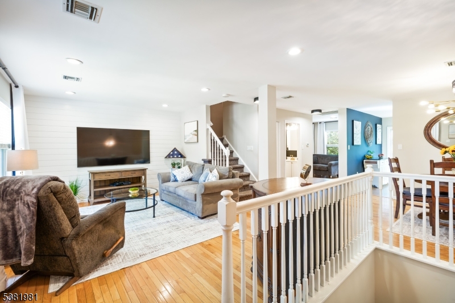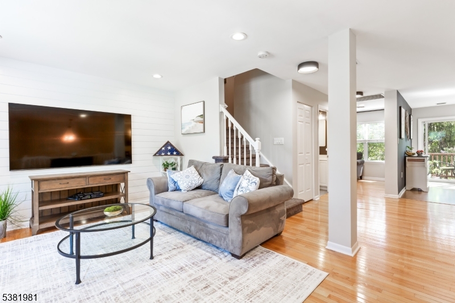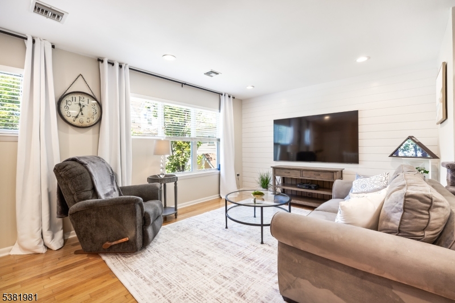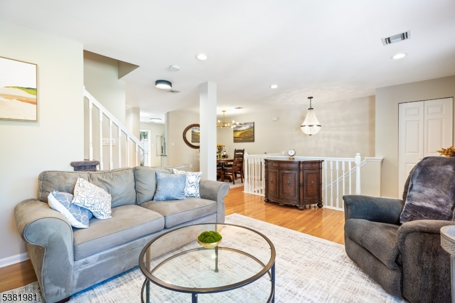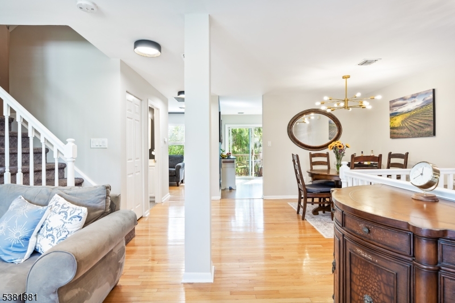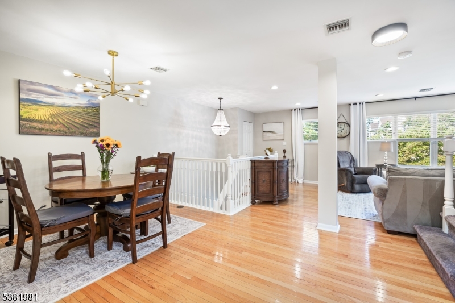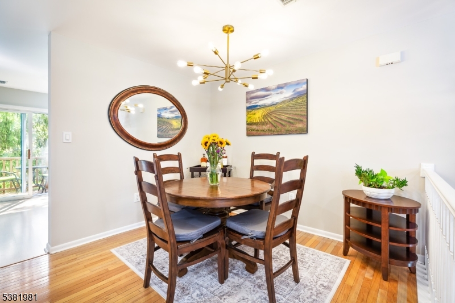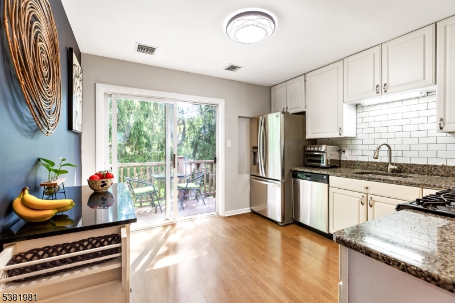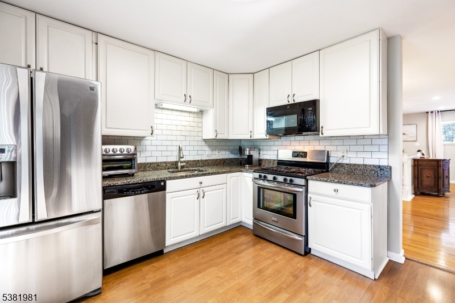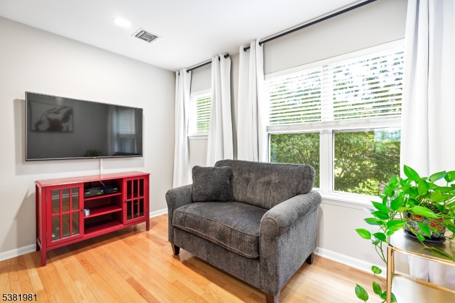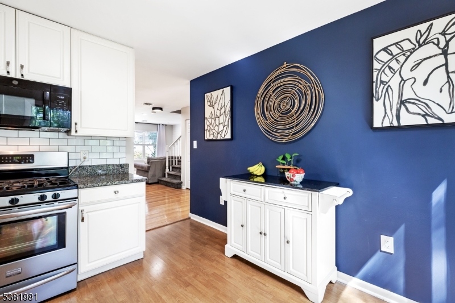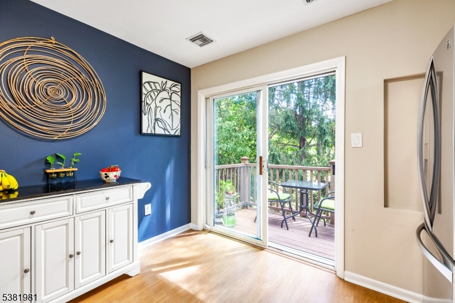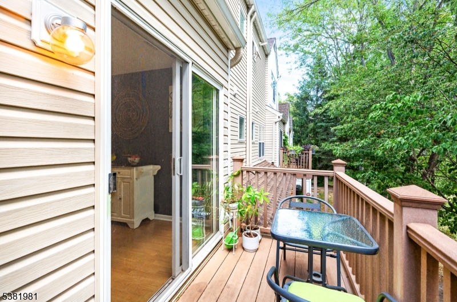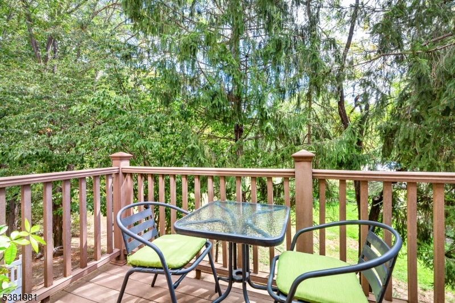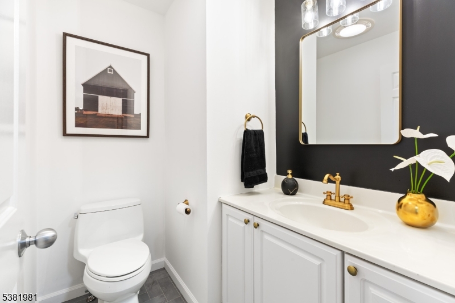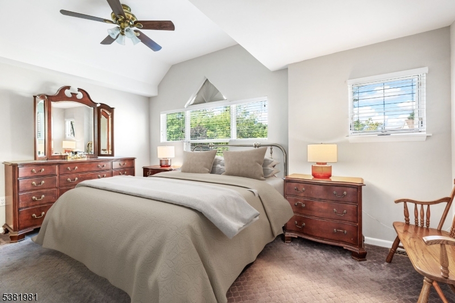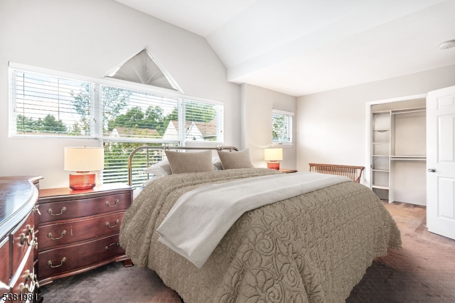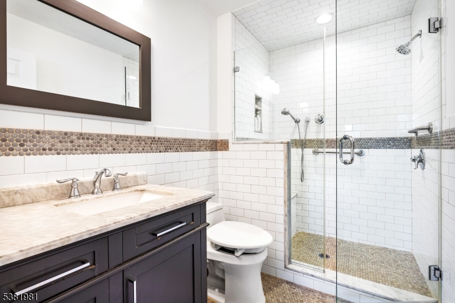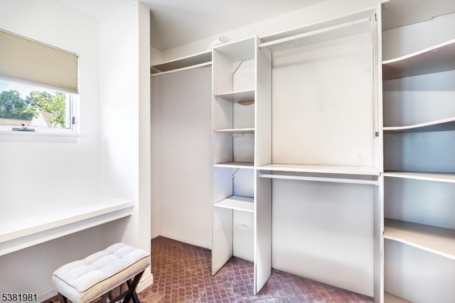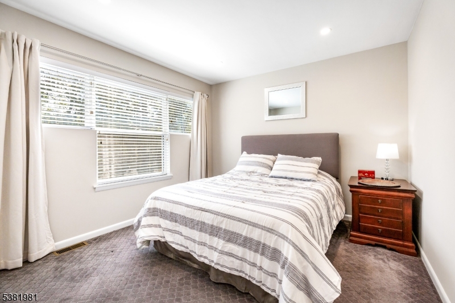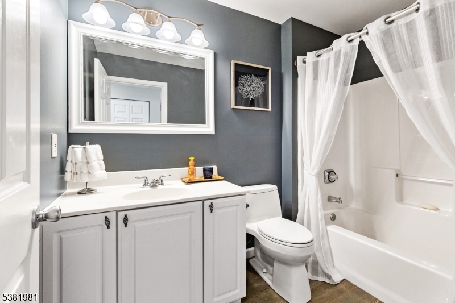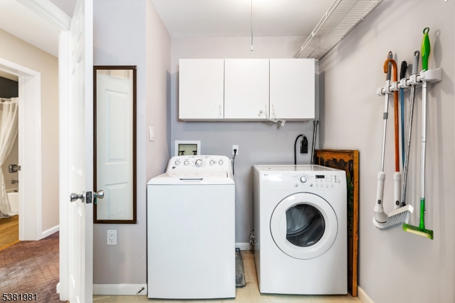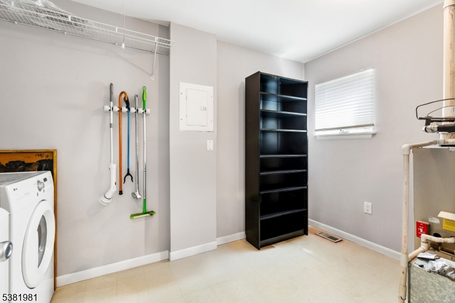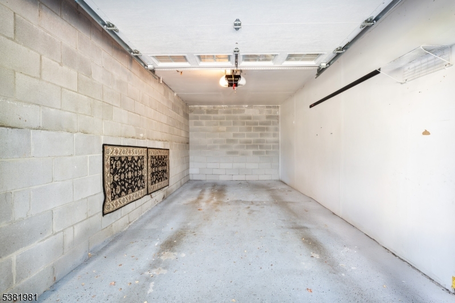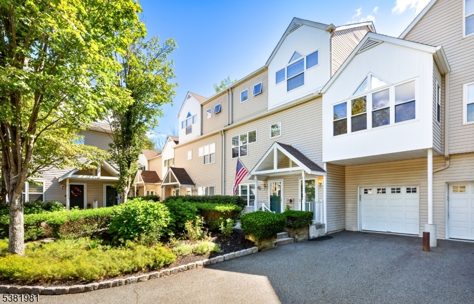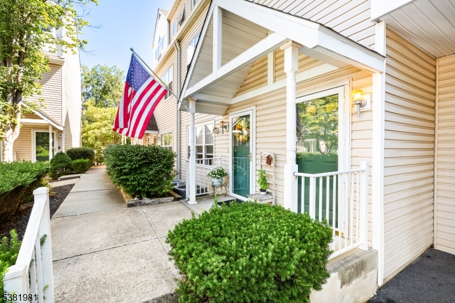23 Bristol Ct, 23 | Lincoln Park Boro
Oversized, bright, and beautifully updated 2-bedroom, 2.5-bath townhouse in the sought-after Hunting Meadows community! Move right in every detail has been thoughtfully upgraded for you. The open-concept main level features a spacious living room with a stylish horizontal shiplap accent wall, a cozy dining nook, and a versatile second family room. The kitchen shines with granite countertops, crisp white cabinetry, stainless steel appliances, and a balcony overlooking a peaceful park-perfect for morning coffee or evening relaxation. And you'll love having a half bathroom on the main floor. Upstairs, the expansive primary suite boasts vaulted ceilings, a generous walk-in closet, and a chic, spa-like bathroom. The second bedroom easily accommodates a queen bed, while the updated second full bath offers a soaking tub. An oversized laundry room and pull-down attic provide exceptional storage. Additional highlights include central air, an attached garage just steps from your front door, and a prime Lincoln Park location close to shopping, dining, and transit. Truly turn-key just unpack and enjoy! GSMLS 3984307
Directions to property: On Windsor Dr.
