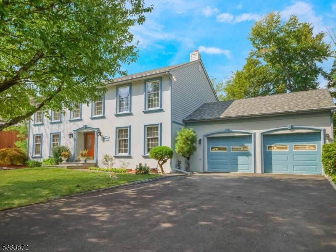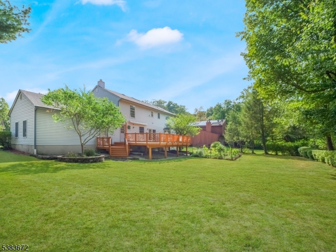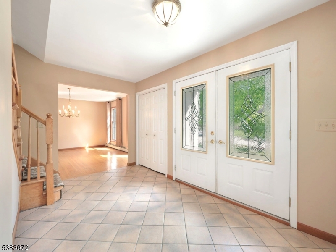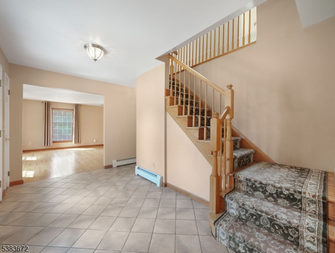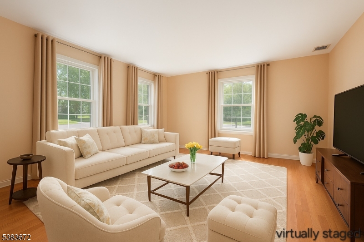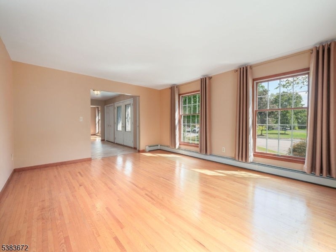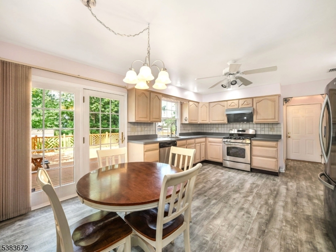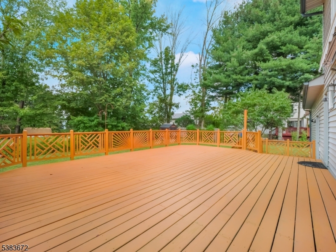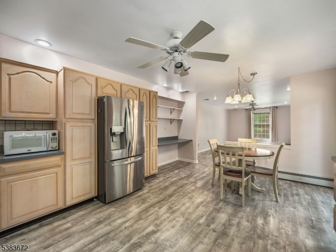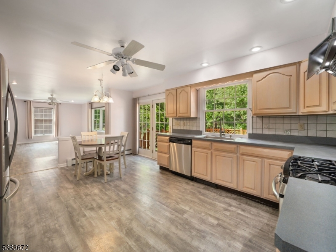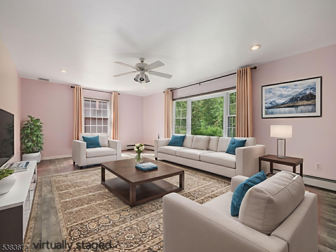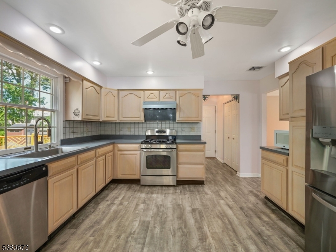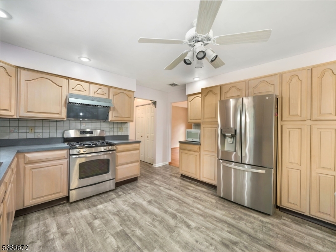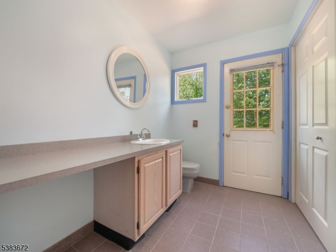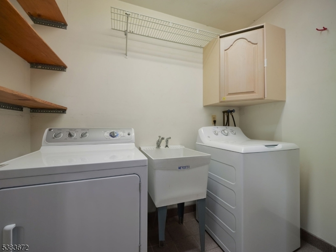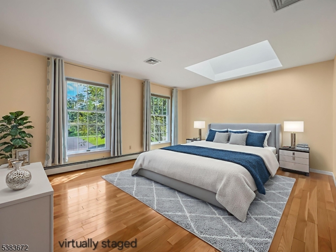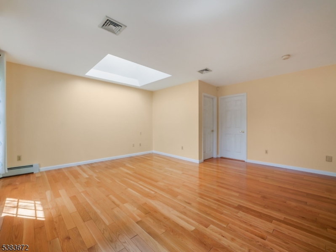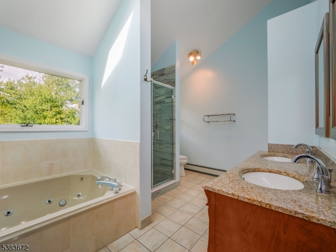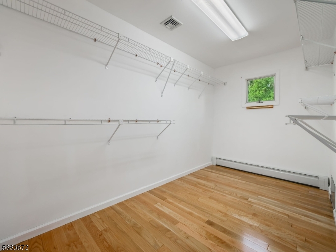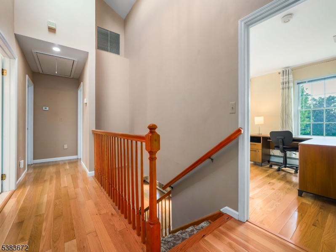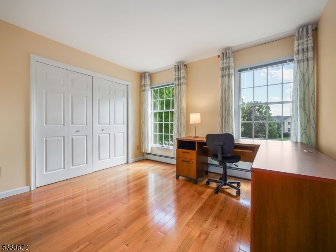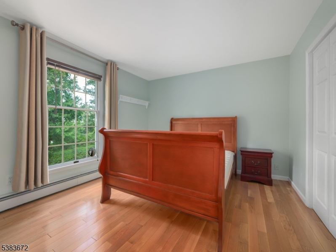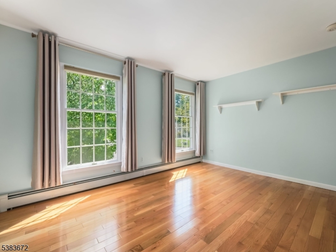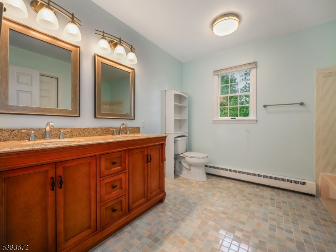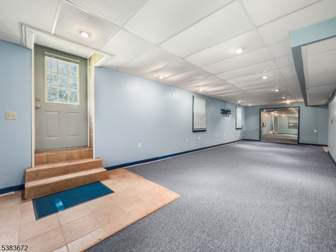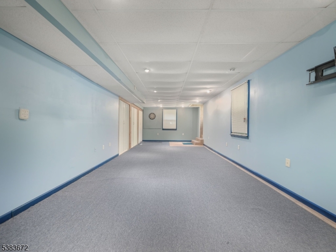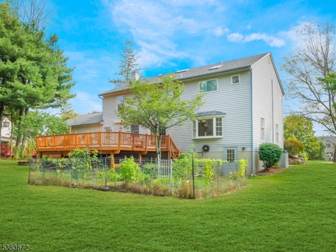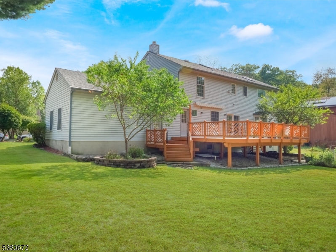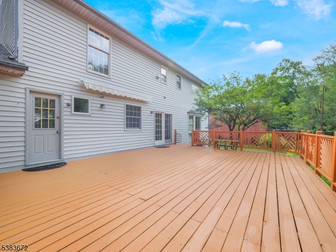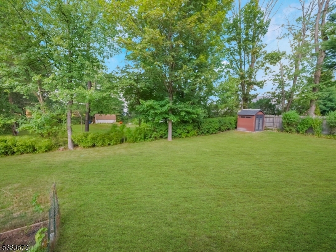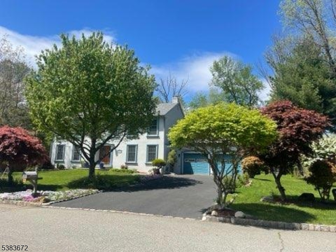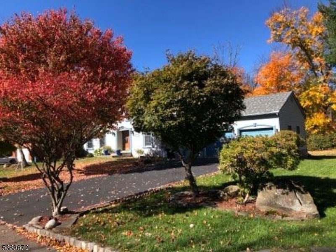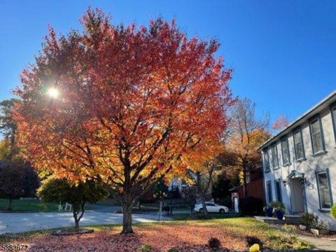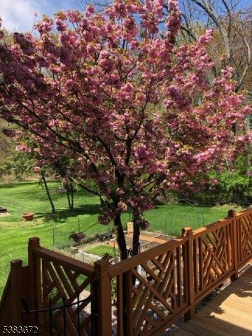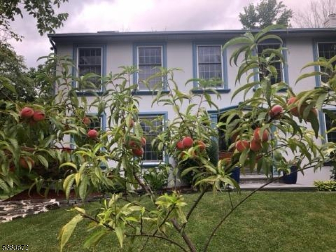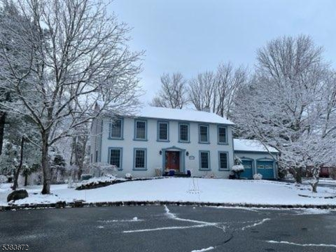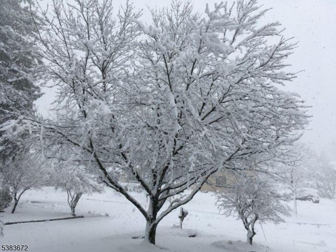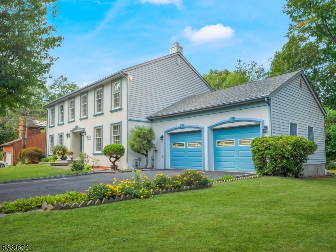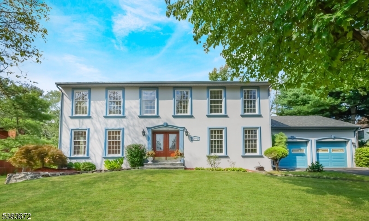94 Mountain Heights Ave | Lincoln Park Boro
Beautiful classic colonial in cul-de-sac location. Gorgeous flat lot, privately set with extensive plantings, fruit trees, cherry blossom, flower and vegetable garden. All public utilities-underground utilities. Roof 2017, Exterior 2020. Natural gas baseboard multi-zone heating. Central air. Walk-out basement-perfect for extended living space. Wood floors, granite, stainless steel appliances, skylights, large deck for entertaining with retractable awning, central vac on all levels, ample closets throughout, Anderson windows, jetted tub. Many updates inside and out! First level offers double door entry to foyer, guest closets, formal living, formal dining room, family room open to kitchen, laundry/mud/powder room. Convenient access to garage right off kitchen. Spacious eat-in kitchen with slider to vast deck overlooking serene and tranquil backyard. Second level is complete with primary suite and three additional bedrooms and main bath. Primary bath features, vaulted ceiling, walk-in closet, skylight, primary bath with jetted tub, shower stall and double sink vanity. Basement has recreation area, utility, workshop and storage. Super convenient to major highways, NJ Transit, town center with shopping, stores and restaurants. Minutes to Lincoln Park Community Lake with beach, swimming, fishing, playground and more. Local 18 hole and par 3 golf course. Come see all that Lincoln Park has to offer! GSMLS 3985733
Directions to property: Route 202 to Roome to Mountain Heights
