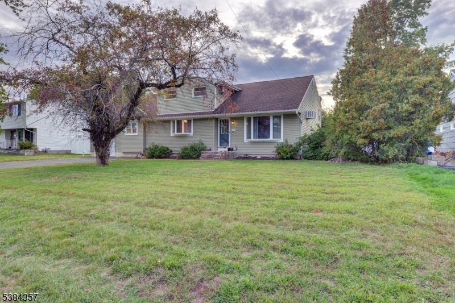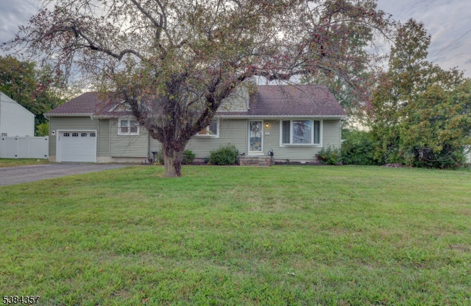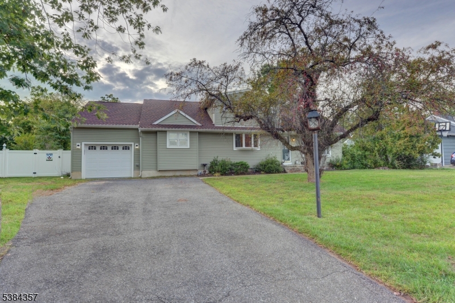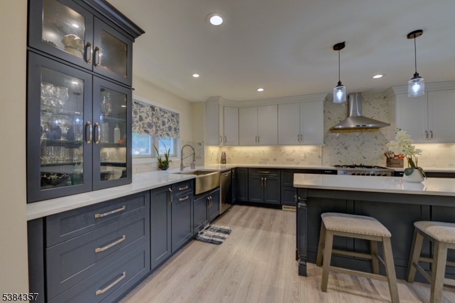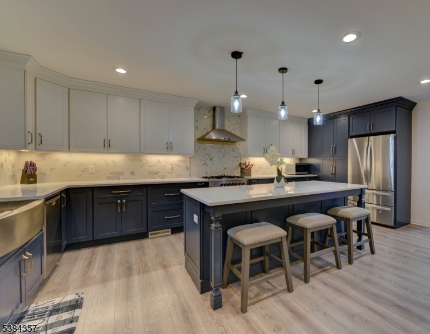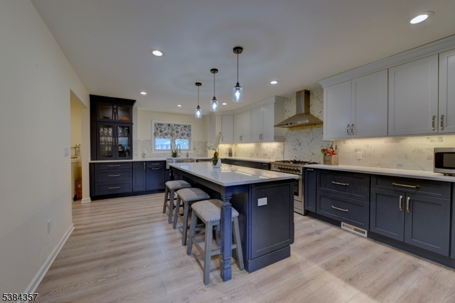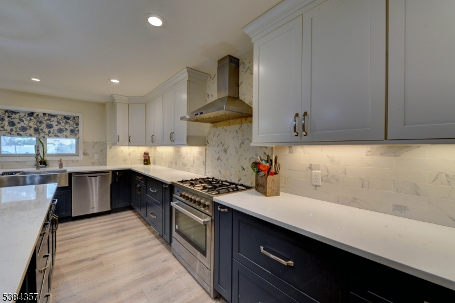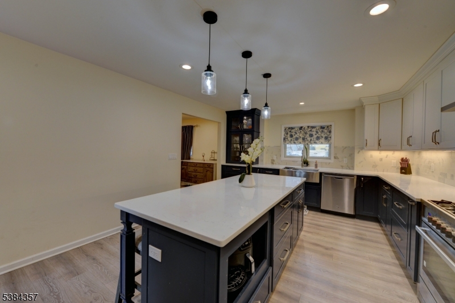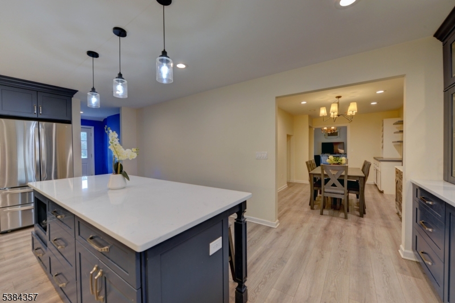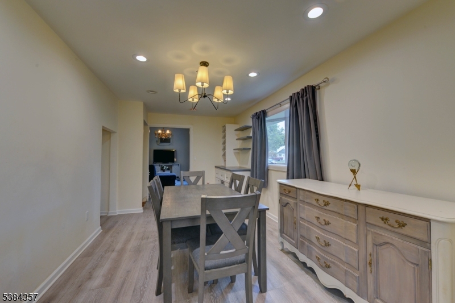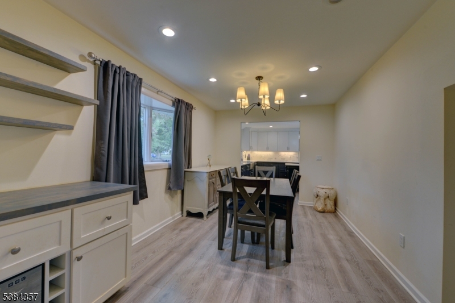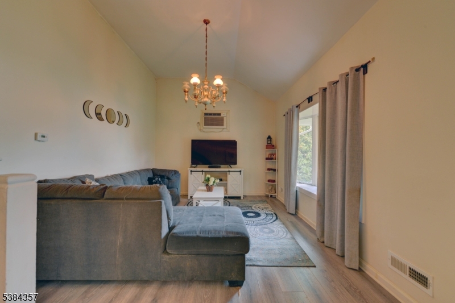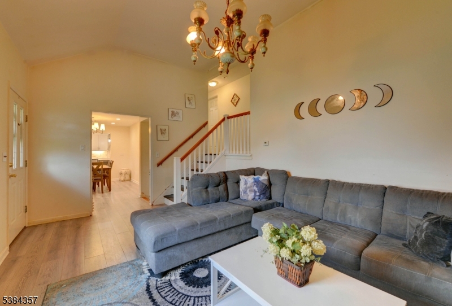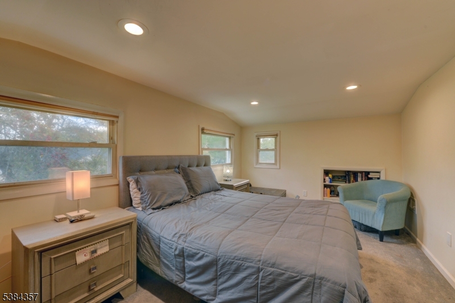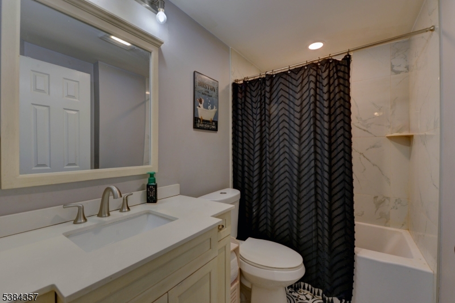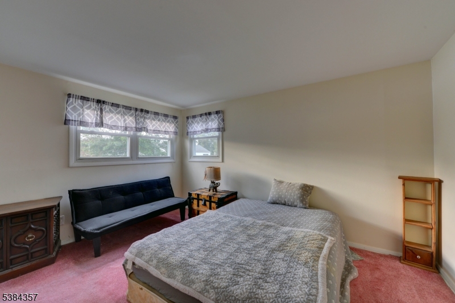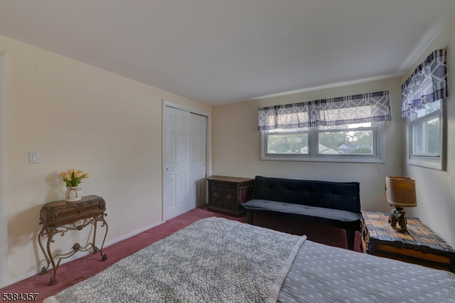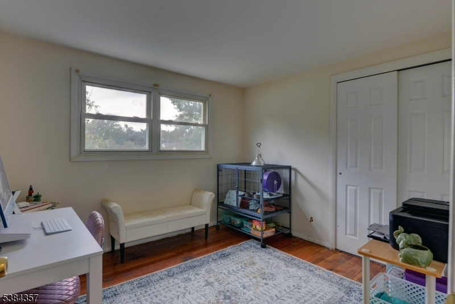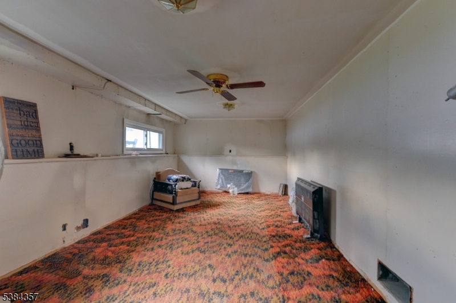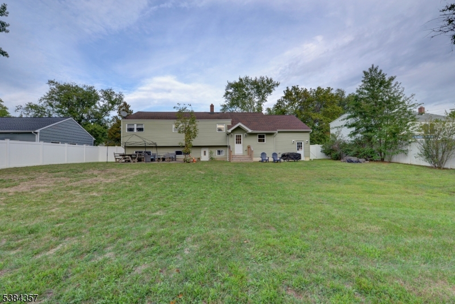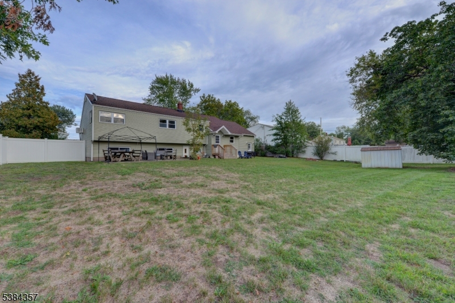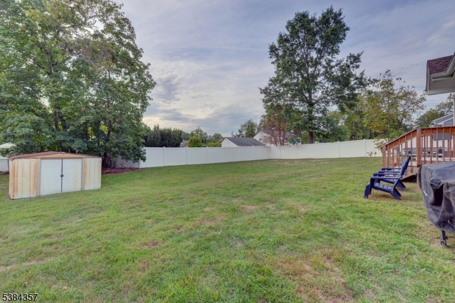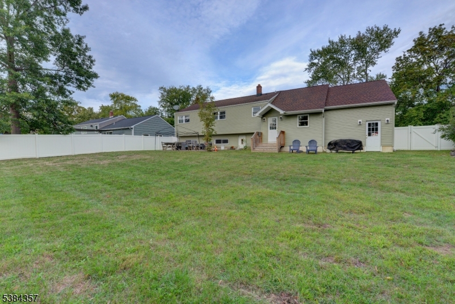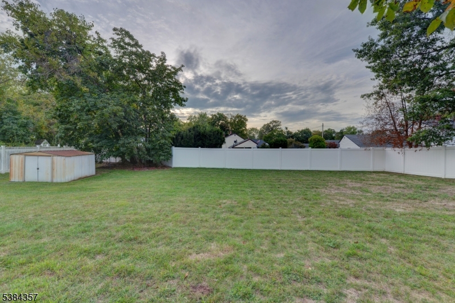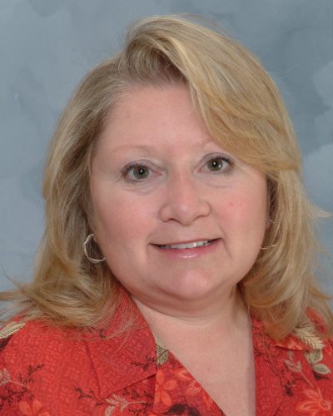32 Parsons Rd | Lincoln Park Boro
Welcome to this beautifully expanded and renovated split level home, offering over 2000 square feet of living space. The home was expanded and renovated with a new kitchen, dining room, mud room, and garage addition in 2023. The Stunning Kitchen boasts a huge island, gorgeous counters, stylish backsplash, stainless steel appliances, recessed lighting. The Elegant Formal Dining Room has a charming built-in cabinet and is perfect for entertaining. A bright and spacious living room and the convenient mud room complete the first level. Upstairs, you'll find 3 bedrooms with wood floors and a full updated bathroom. The large primary bedroom is on the third floor. The lowest level has a family room ready for your finishing touches, laundry room, and toilet. Step outside to a gorgeous fenced-in backyard with a patio and plenty of room to play! Attached garage with pull-down attic. Furnace and HWH 2020. Prime commuter location close to NYC buses, Lincoln Park and Wayne Transit Center Trains, and major highways. Near parks, Lincoln Park Lake and more! GSMLS 3987493
Directions to property: Comly or Anthony to Parsons
