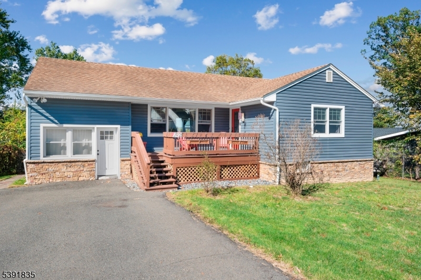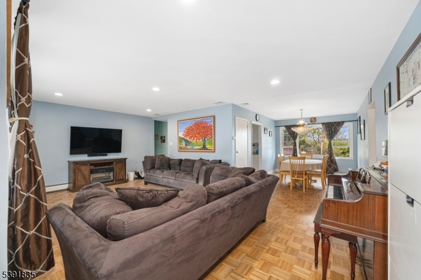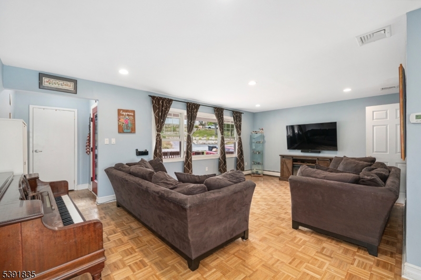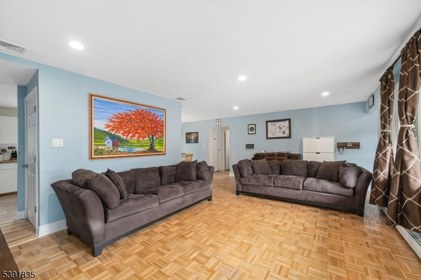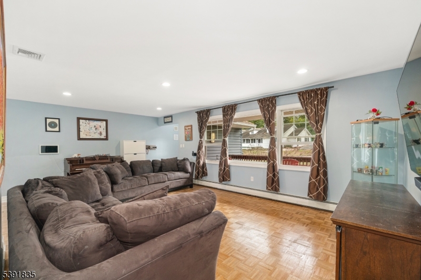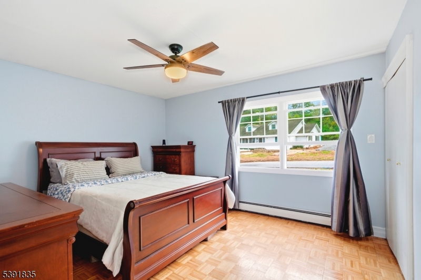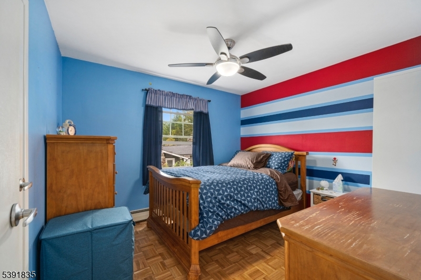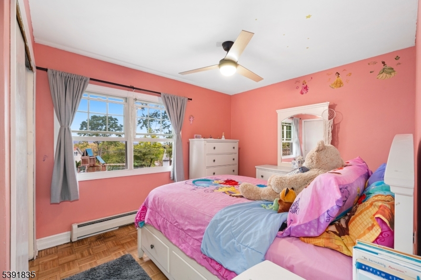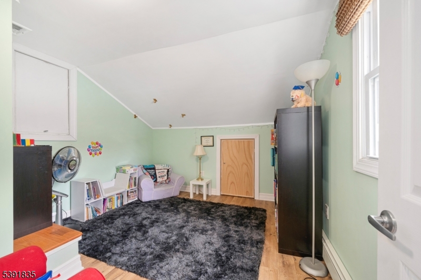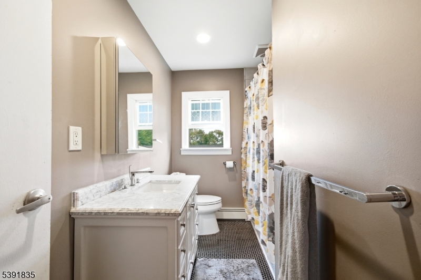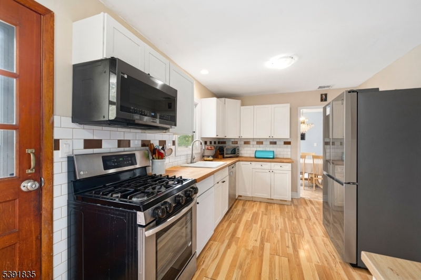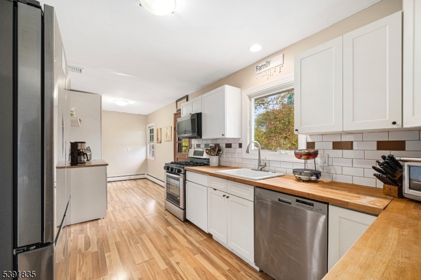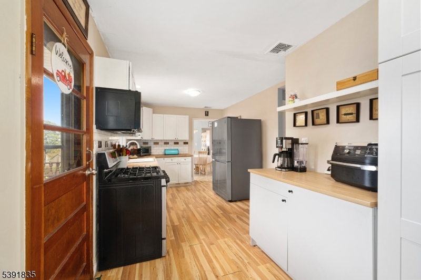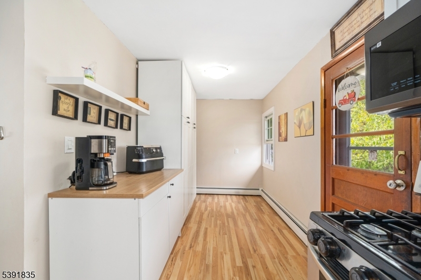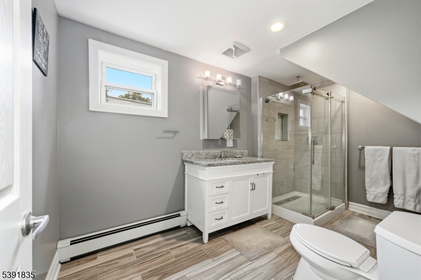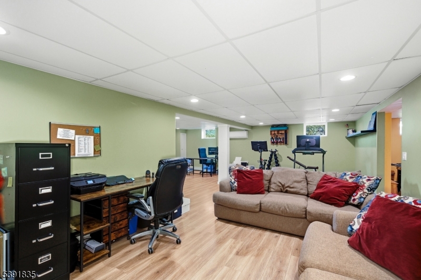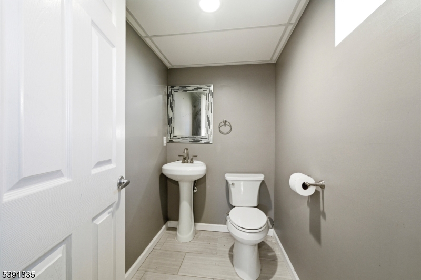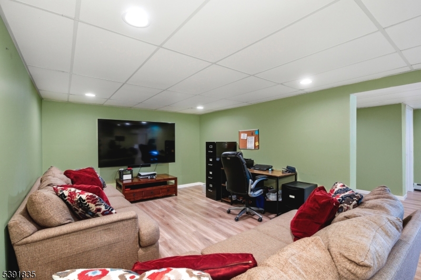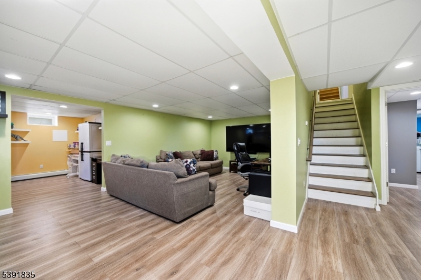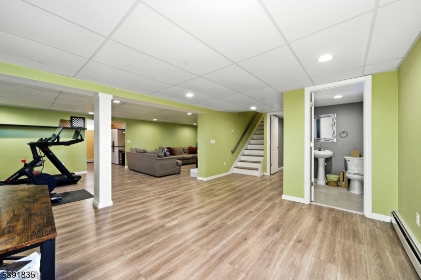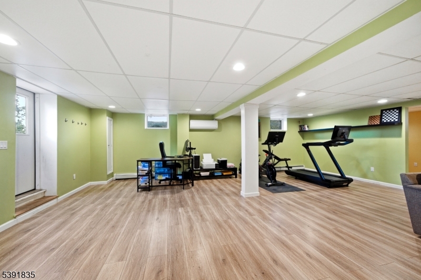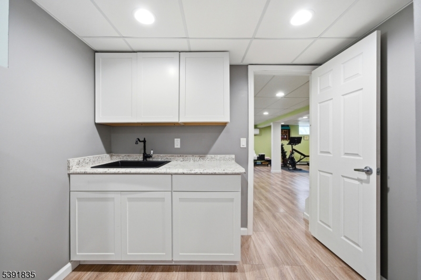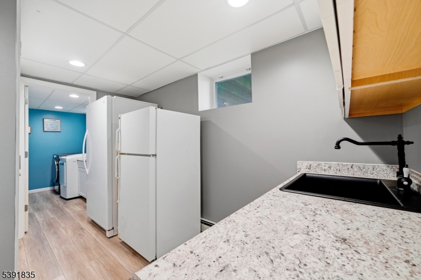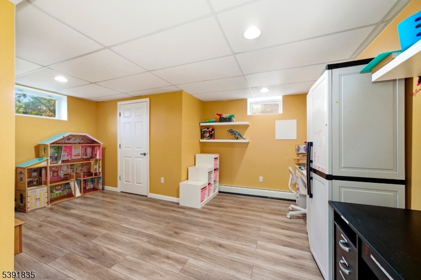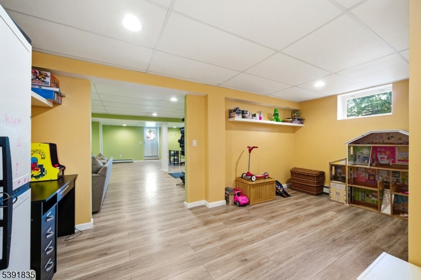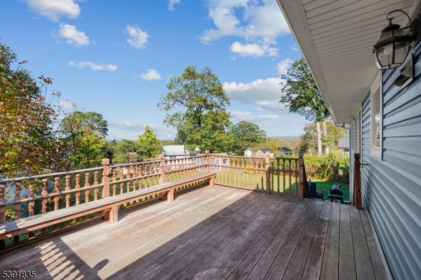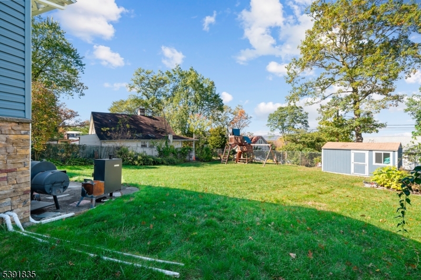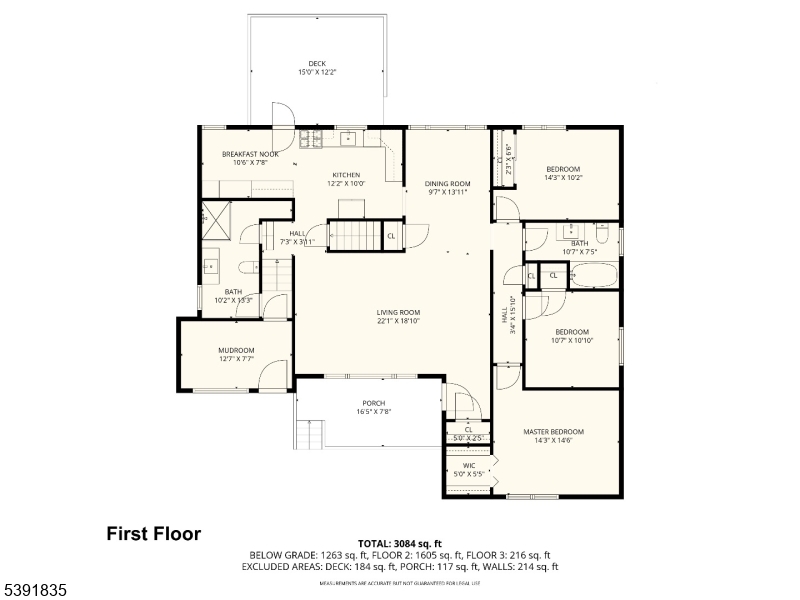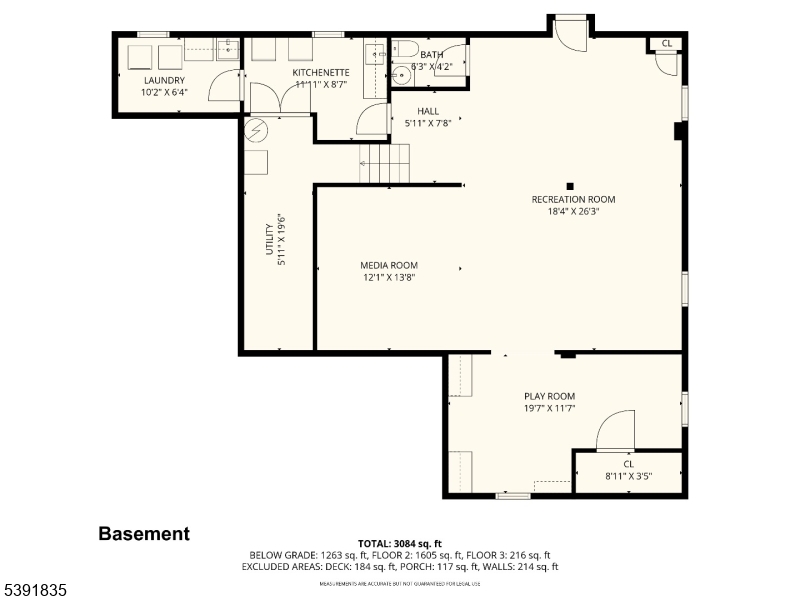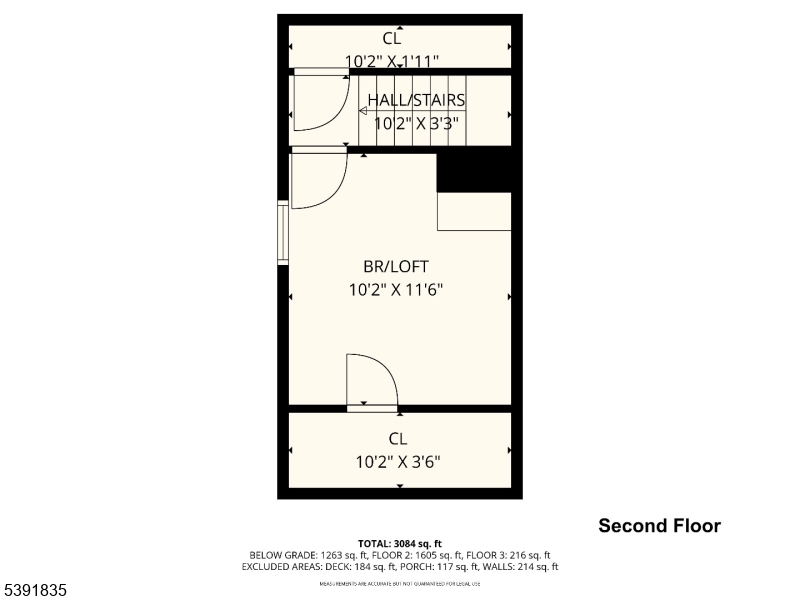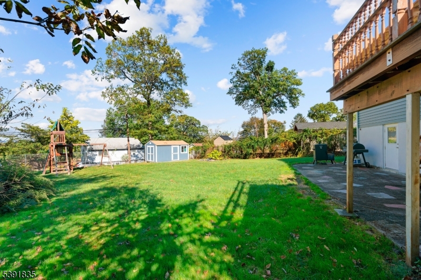92 Susquehanna Ave | Lincoln Park Boro
Welcome to this surprisingly spacious 4-bedroom, 2.5-bathroom home in the heart of Lincoln Park! Situated outside of any flood zone, this beautifully maintained property offers more space and comfort than meets the eye. The main level features an oversized living area perfect for entertaining, a kitchen with abundant storage, and updated bathrooms that add modern appeal.Enjoy outdoor living with two private decks?ideal for relaxing or hosting gatherings. The finished walk-out basement provides additional versatile living space, perfect for a family room, home office, or gym. The fenced-in backyard offers privacy and plenty of room for play or pets.With its bright, open layout and thoughtful updates, this home truly combines function, comfort, and charm. Conveniently located near parks, schools, shopping, and commuter routes, it?s the perfect blend of suburban tranquility and everyday convenience.Don?t let the exterior fool you?this Lincoln Park gem is more spacious than it appears and ready for you to move right in! GSMLS 3993033
Directions to property: Boonton Ave to Susquehanna Ave.
