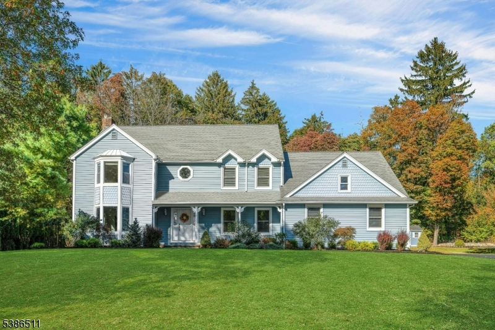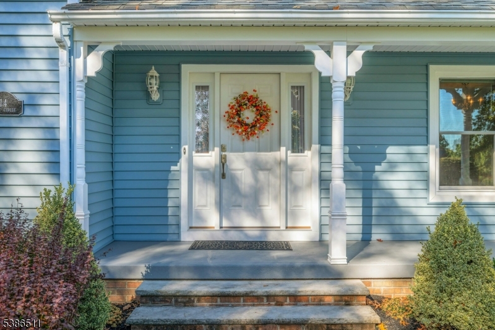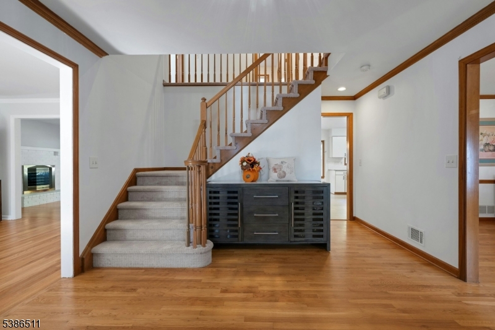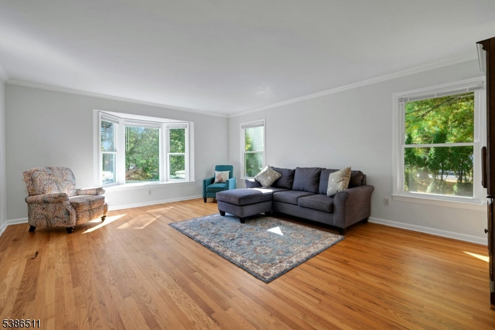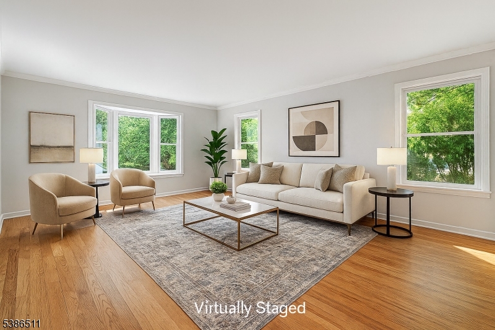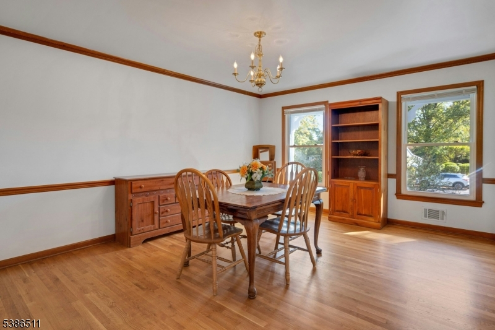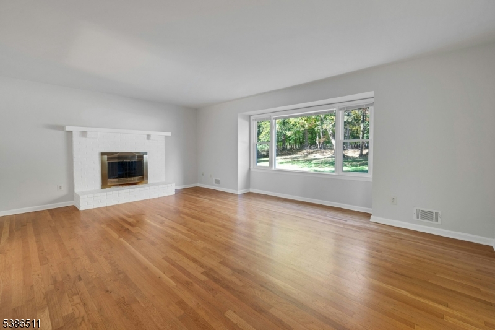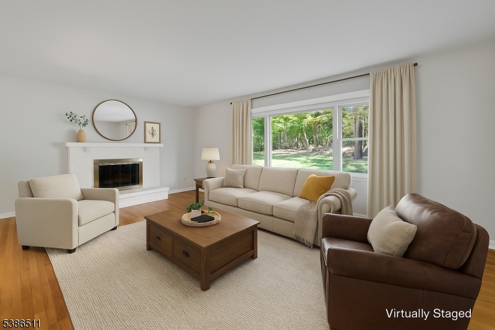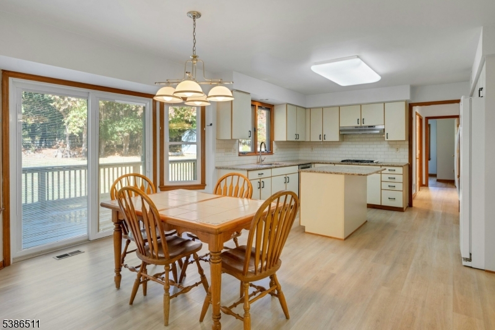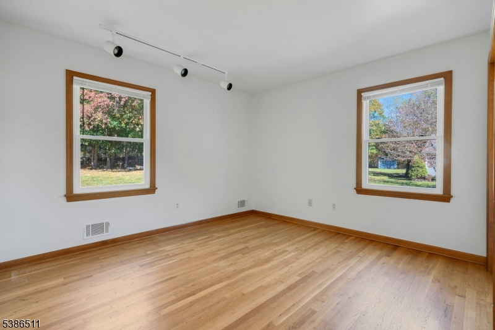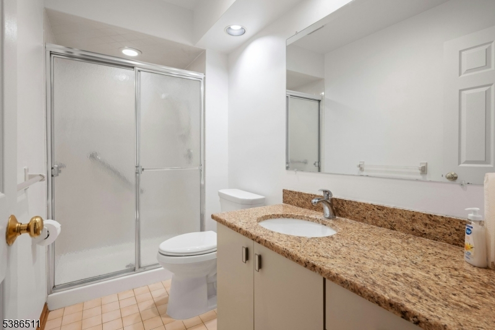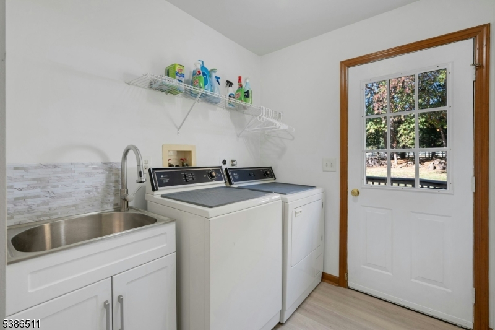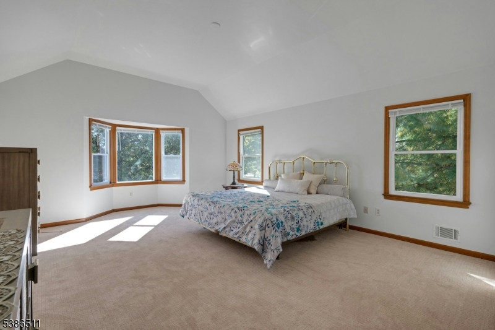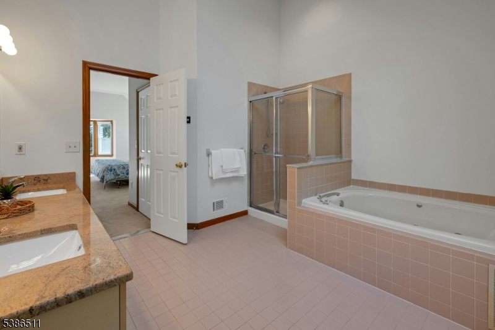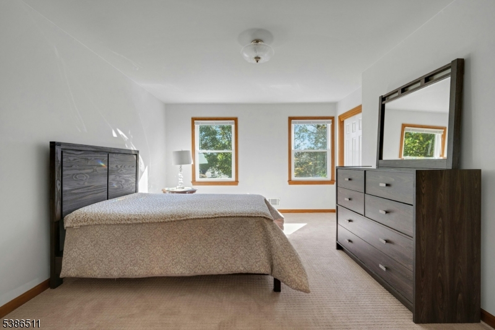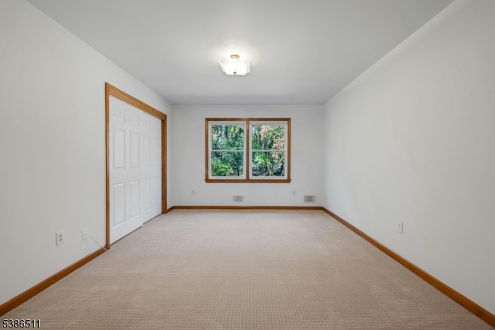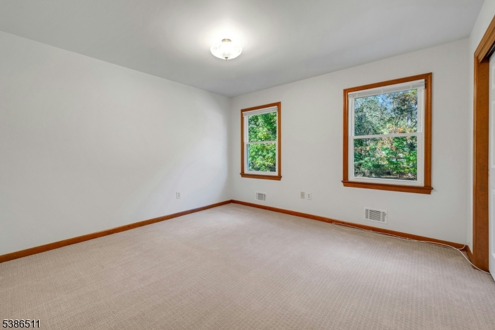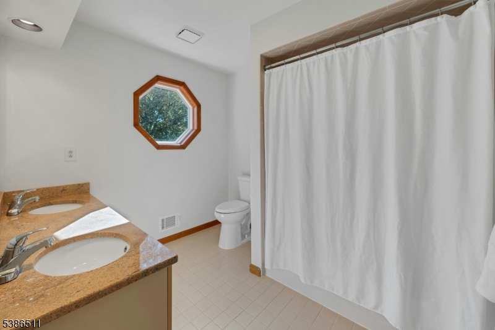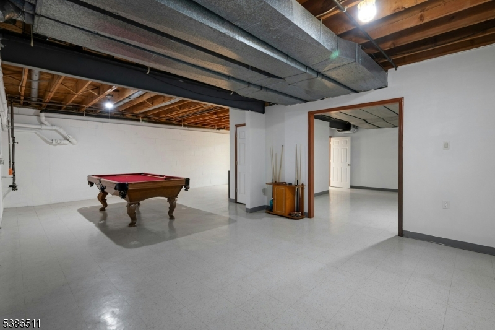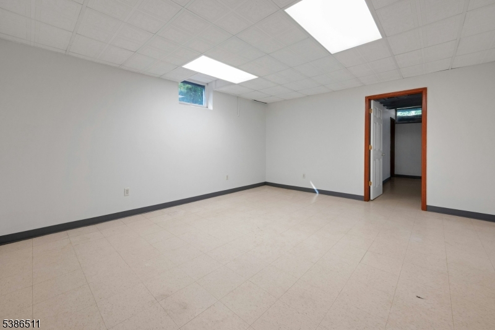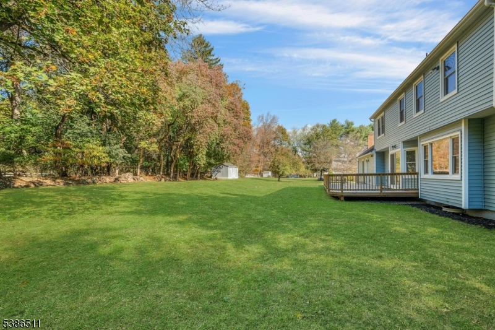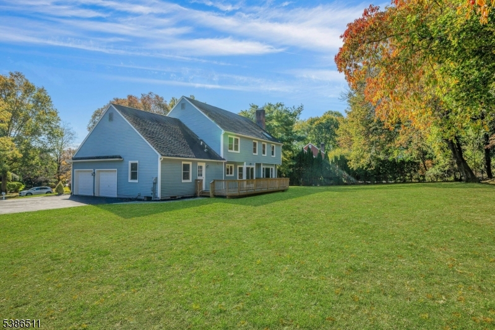14 Eugene Cir | Lincoln Park Boro
Welcome to this exceptional home offering over 3,650 sq ft.* of beautifully maintained living space in the highly sought-after Hartley Estates. Designed for comfort and style, this freshly painted home offers a spacious living room, formal dining room, and a welcoming family room with a wood-burning fireplace. A versatile den with a closet provides the perfect space for a home office or guest room, while gleaming hardwood floors enhance the elegance of the first level. The bright, eat-in kitchen serves as the ideal gathering place, complete with sliders that open to a newer deck, offering effortless indoor-outdoor living. A convenient laundry room and two-car garage complete the first floor. Upstairs, the expansive primary suite impresses with a walk-in closet and spacious bath, creating a serene retreat, while three additional bedrooms and a full bath complete the second level. Numerous updates throughout including new windows (2025), new Dishwasher, Cooktop and Microwave, and new Carpeting in bedrooms and on stairs (2025). The private, level backyard creates a serene retreat, perfect for entertaining, outdoor enjoyment, or quiet relaxation. The high-ceiling basement & bonus attic space provide endless possibilities for finishing. Combining modern comfort, timeless style, and unbeatable location, this move-in ready home offers the perfect blend of space & convenience. Close to highways, shopping, and NYC buses & trains. * Sq ft per tax record* GSMLS 3994335
Directions to property: Jacksonville Rd to Fidelian Way to Eugene Circle
