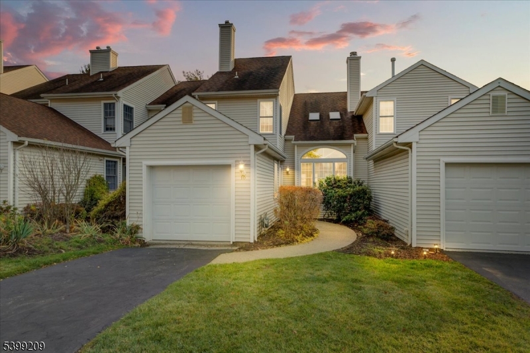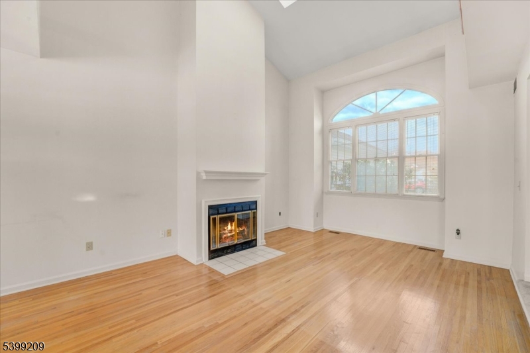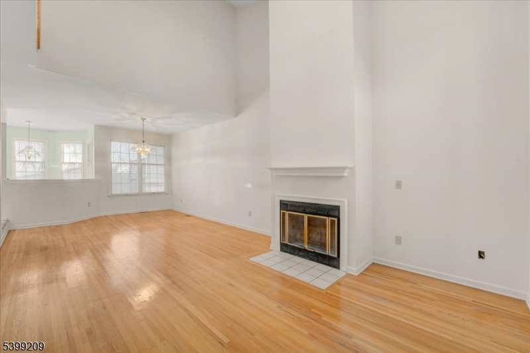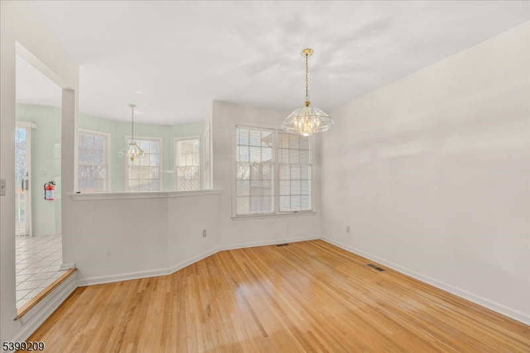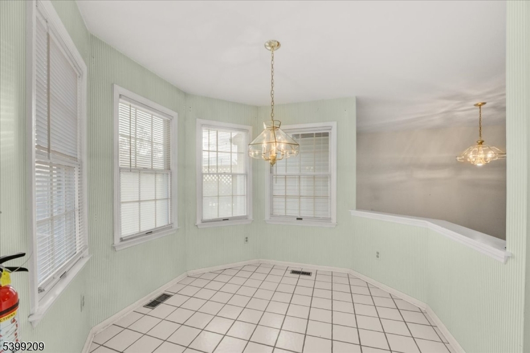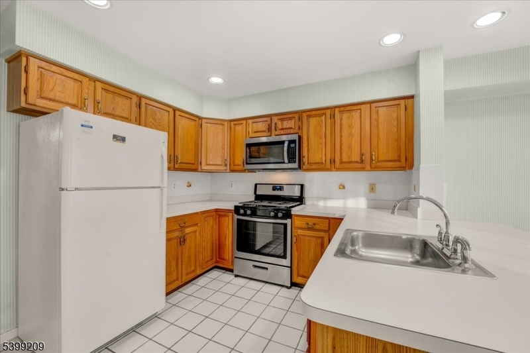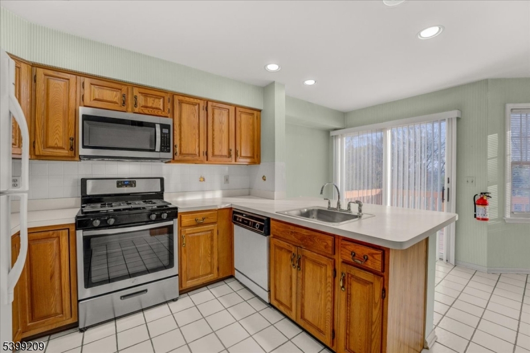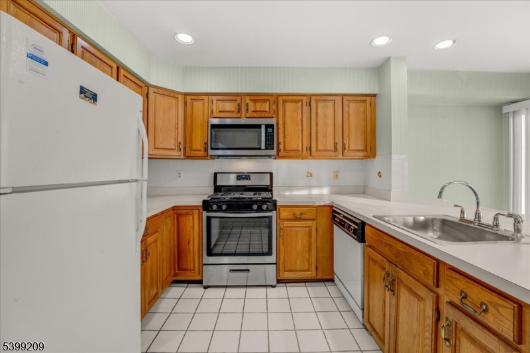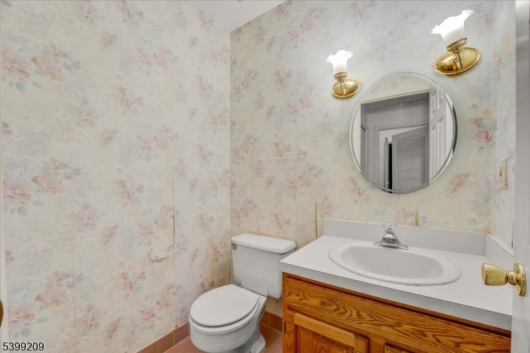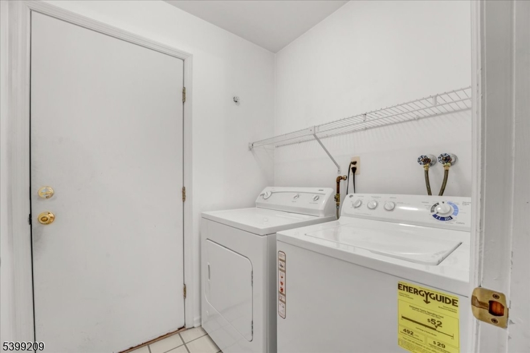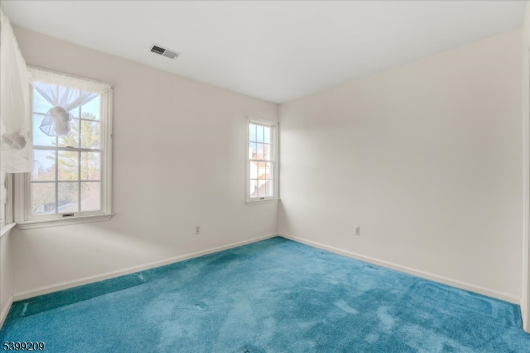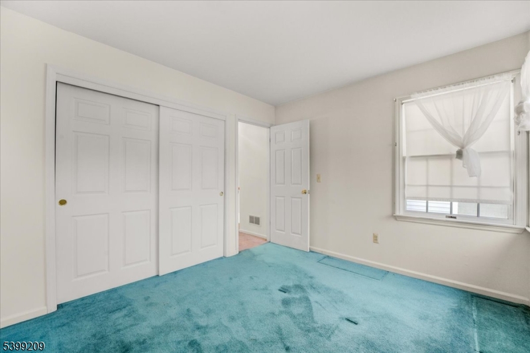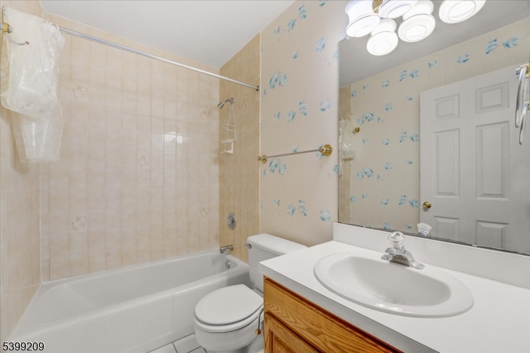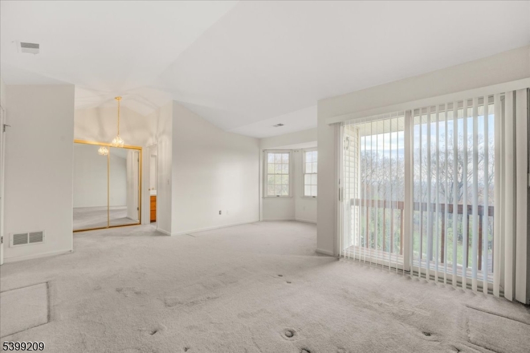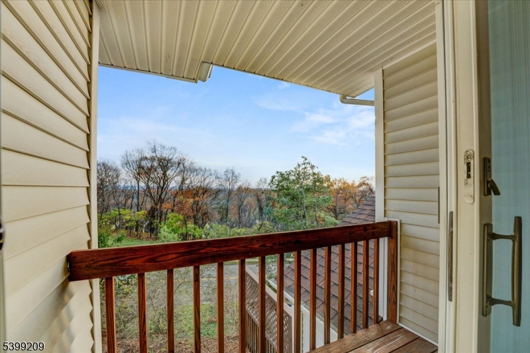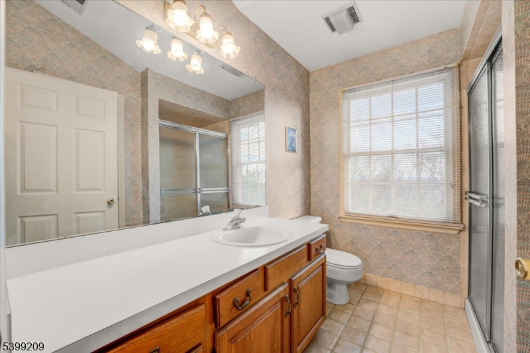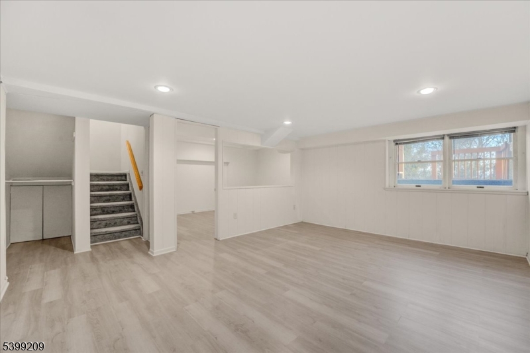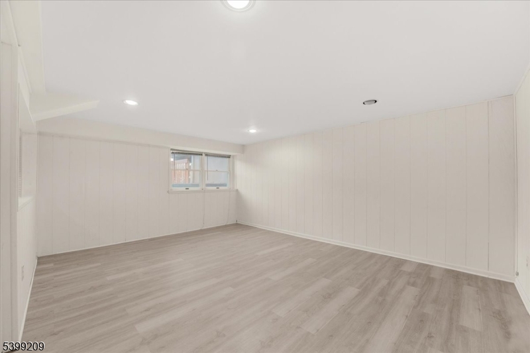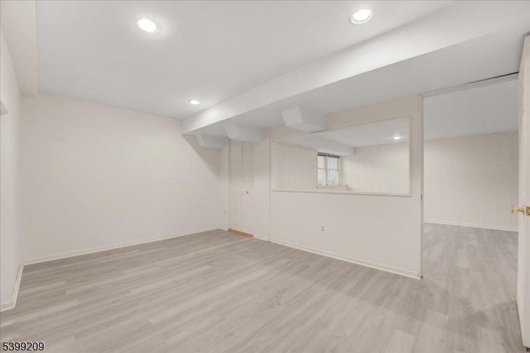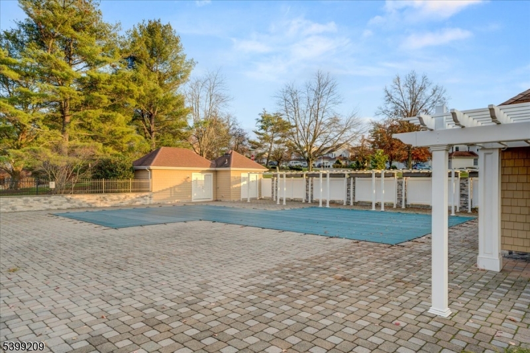10 Kerri Ln | Lincoln Park Boro
Welcome to Skyline Village at Lincoln Park ? a highly desirable townhouse community offering resort-style living with a sparkling pool, country-club clubhouse, and beautifully landscaped surroundings. This spacious multi-level home features an insulated 1-car garage, private driveway, and recently replaced 3D architectural roof with seamless gutters tied directly into the French drain system for added peace of mind. Step inside to an impressive family room adorned with soaring vaulted ceilings, recessed lighting, hardwood flooring, and a cozy wood-burning fireplace that creates the perfect atmosphere for relaxing or entertaining. A beautiful multi-level deck extends your living space outdoors, ideal for morning coffee or summer gatherings. Downstairs, the partially finished basement provides exceptional bonus space, complete with an office area perfect for remote work, hobbies, or additional storage. Upstairs, you'll find two generously sized bedrooms and two full bathrooms. The primary suite is a true retreat featuring vaulted ceilings, a sitting area, a private balcony, and an ensuite bath. Additional upgrades include a replaced furnace, hot water heater, and AC system, ensuring comfort and efficiency throughout the seasons. Located just minutes from the train station with direct access to New York City, this home combines convenience, comfort, and community amenities in one exceptional package. GSMLS 3999575
Directions to property: 10 Kerri Ln 602, Lincoln Park, NJ 07035
