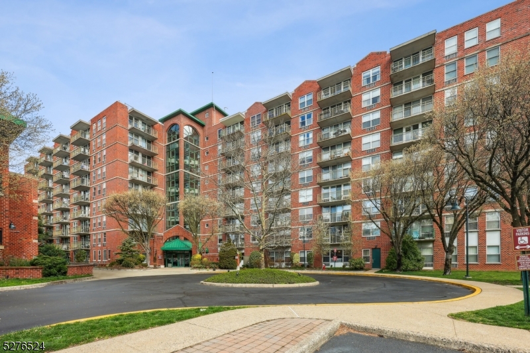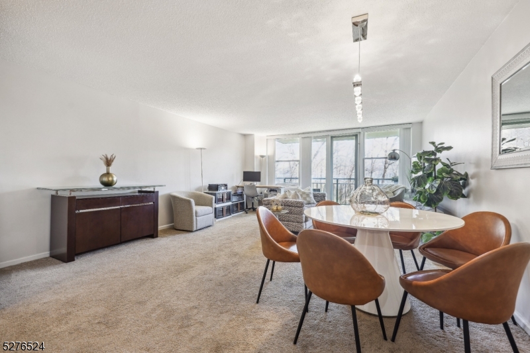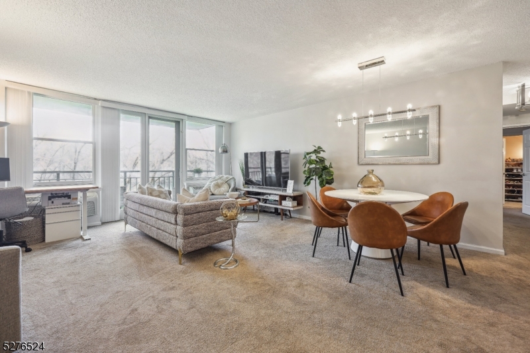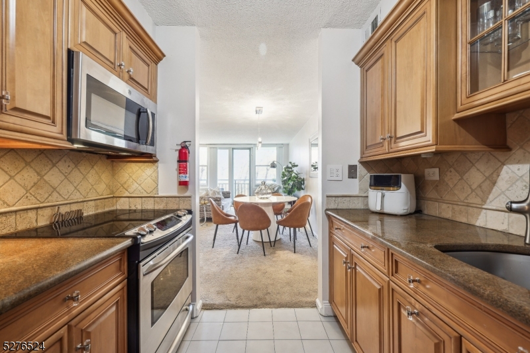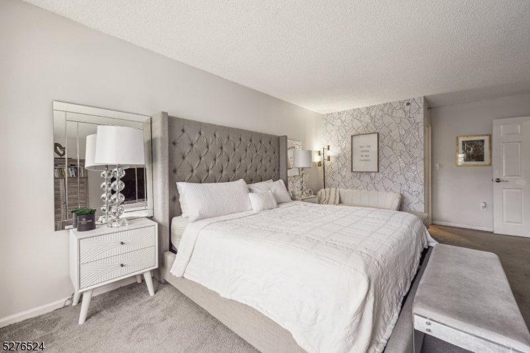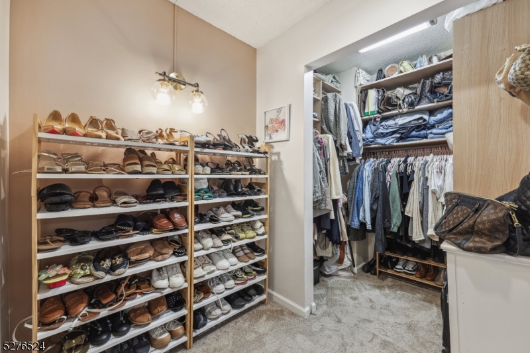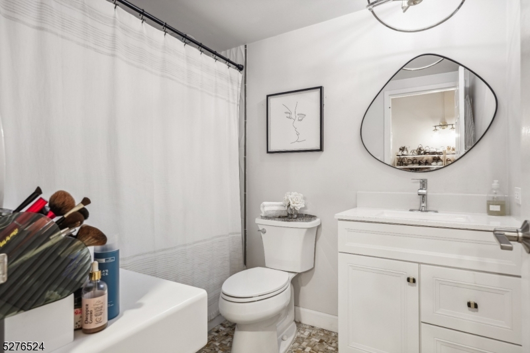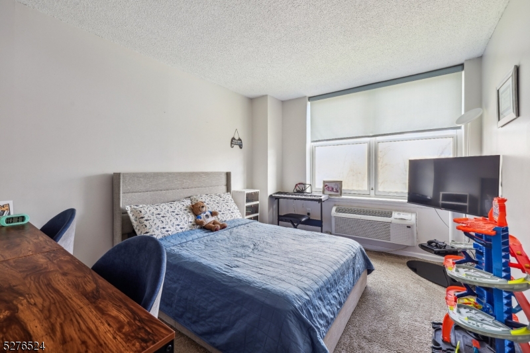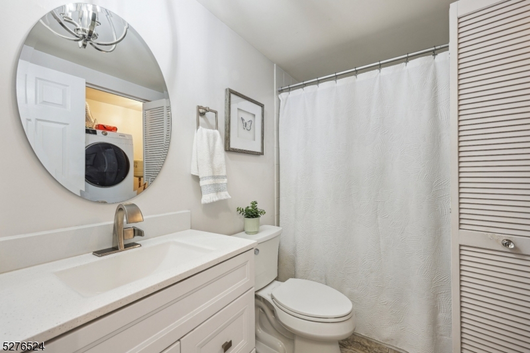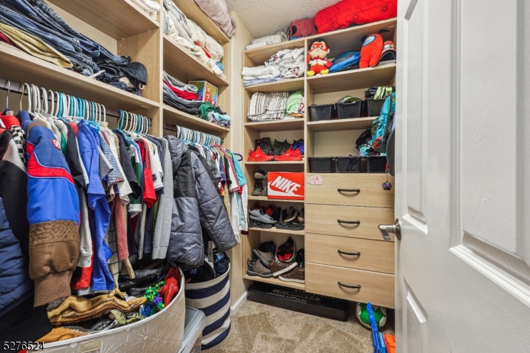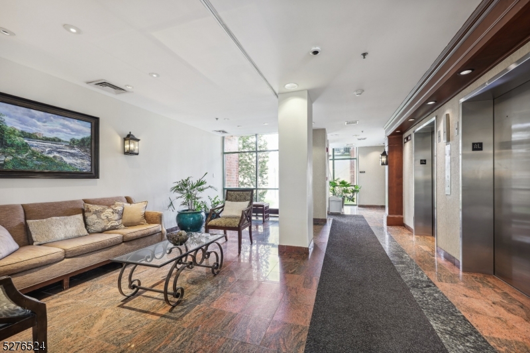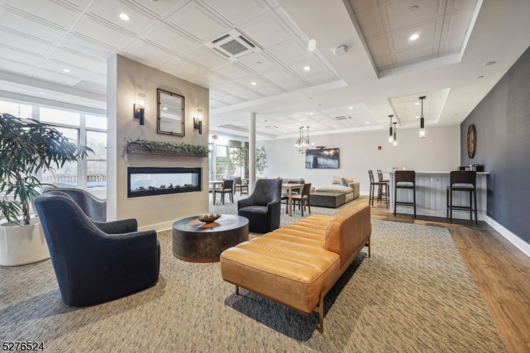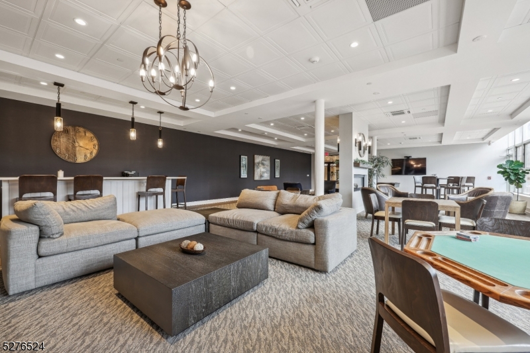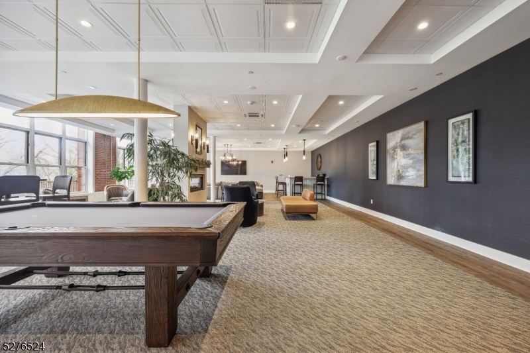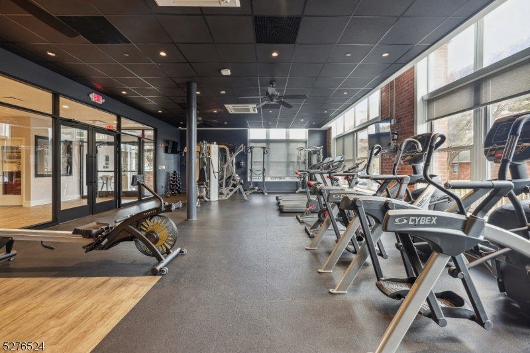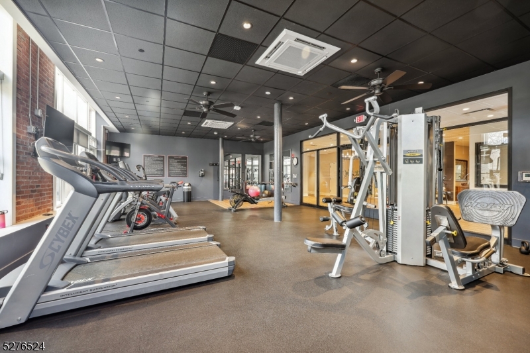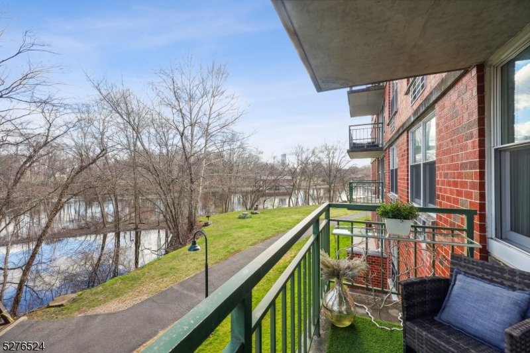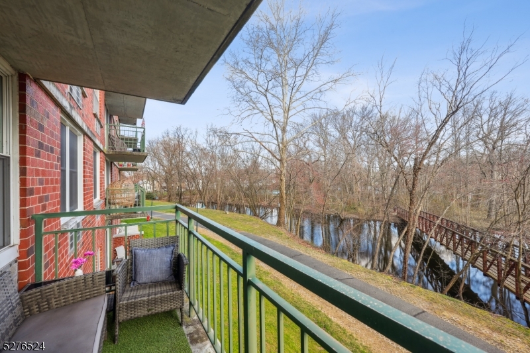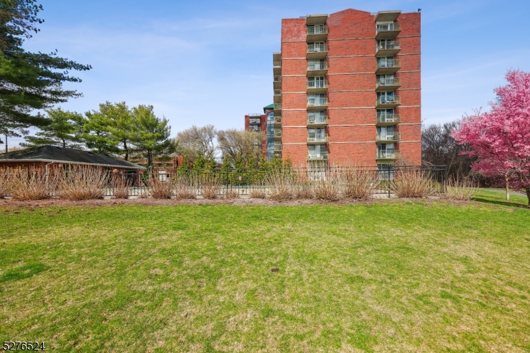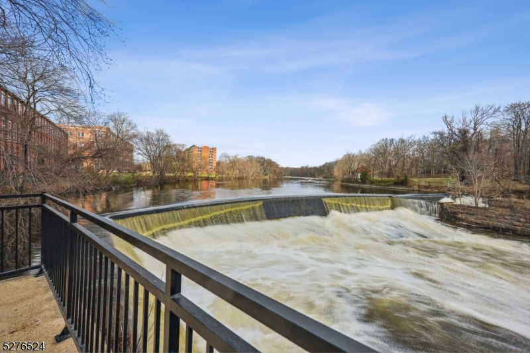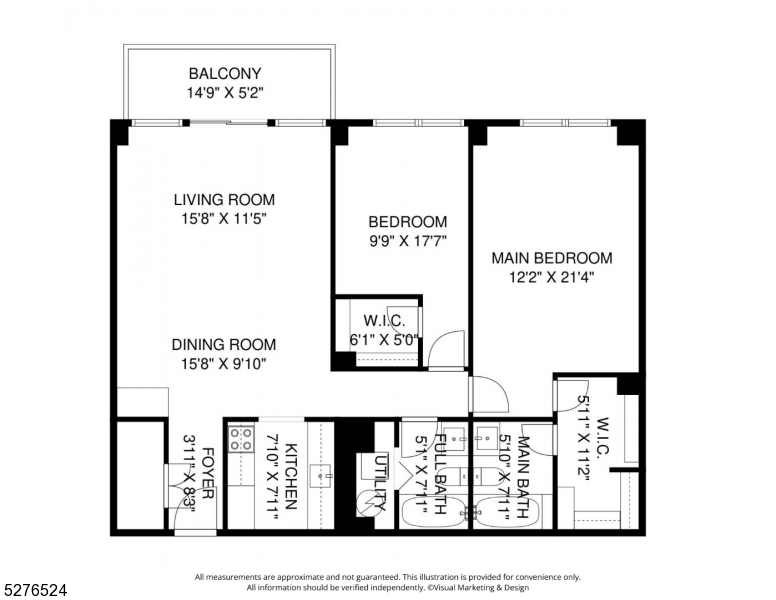300 Main St, 212 | Little Falls Twp.
Treat yourself to this wonderful 2-bedroom 2-bath condominium nestled within the upscale enclave of The Mill. With the scenic, not to mention serene - backdrop of the river and bridge, this home offers unparalleled creature comforts. Step onto the BALCONY and be greeted by bucolic water views, creating your very own low- maintenance waterside retreat. Spacious rooms are adorned in soothing, neutral tones. The kitchen is a chef's delight, equipped with a Sub-Zero fridge and sleek countertops. Both bedrooms are generously appointed with WALK-IN-CLOSETS with California closet systems, offering ample storage space and organizational ease. The main bedroom boasts an en suite bath, while another bath is conveniently situated in the hall including a washer and dryer. The community is set on park-like grounds with paths that wind their way through the community, past a waterfall, and the pool. The community offers an onsite gym, a conference room, and a lounge. If convenience is key, the bus to NYC is just across the street, and the Little Falls train station is a mere block away for effortless travel. GSMLS 3892099
Directions to property: Routes 80 & 46 to Union to Main OR Pompton to Main
