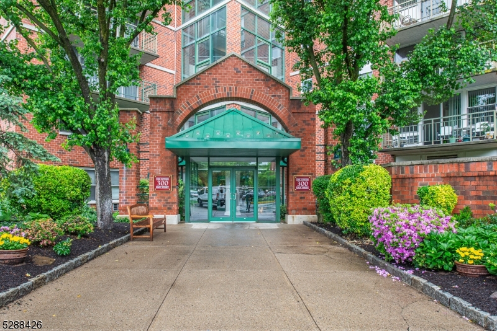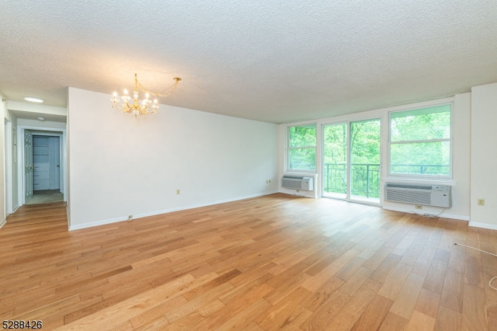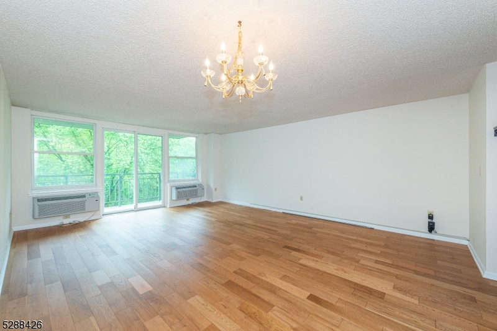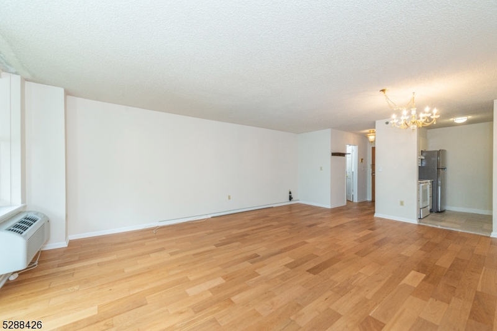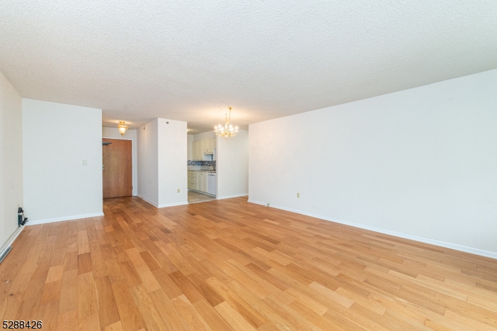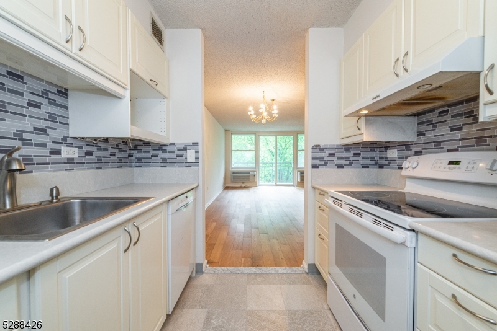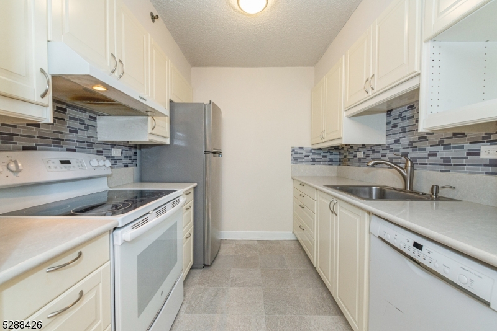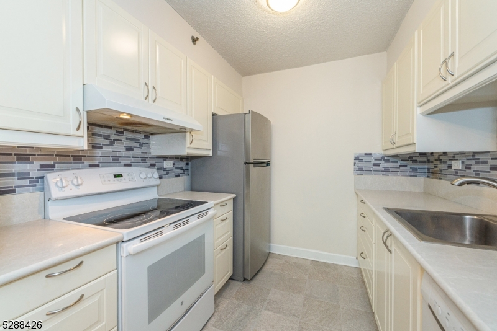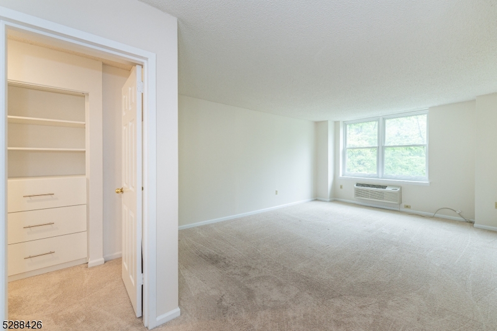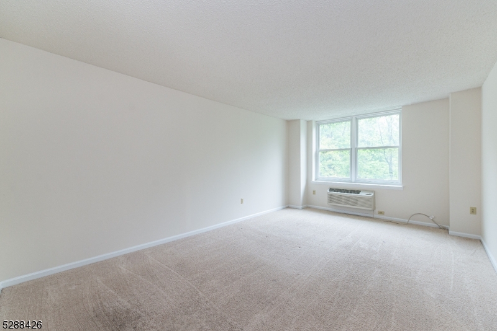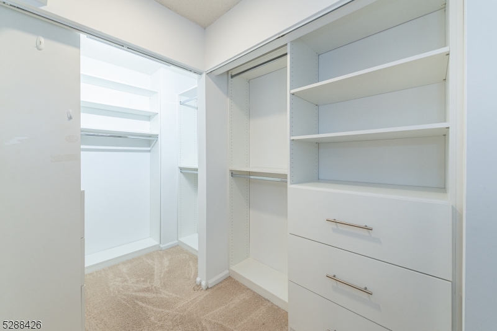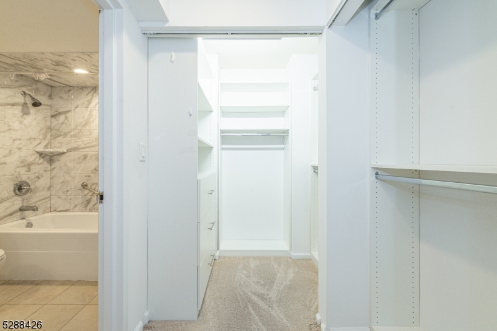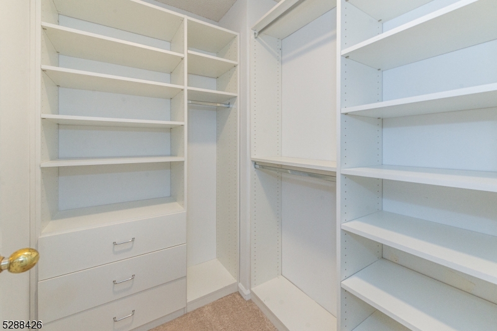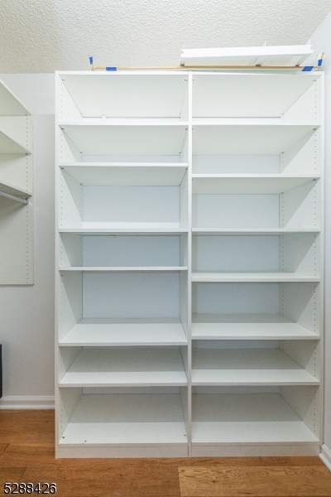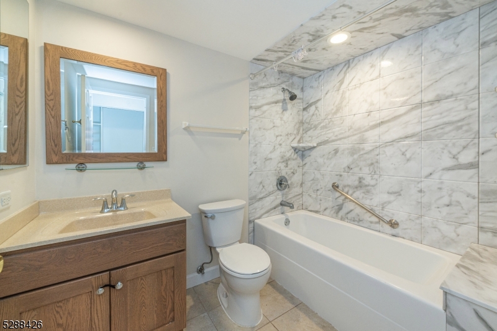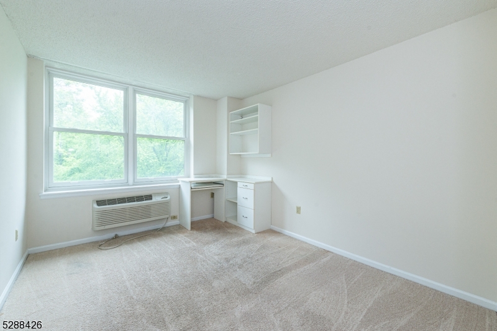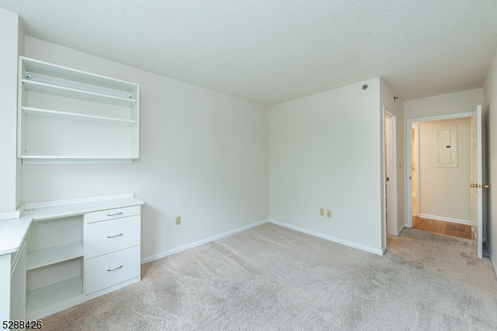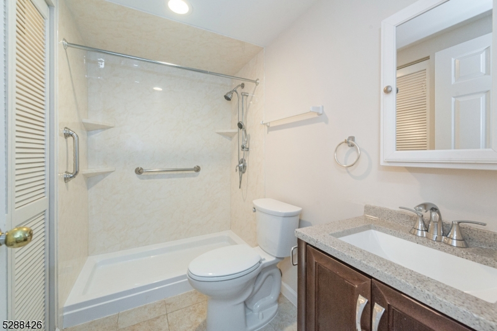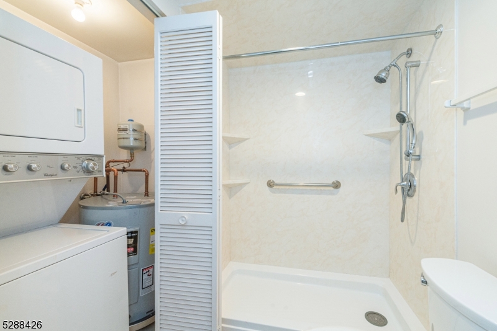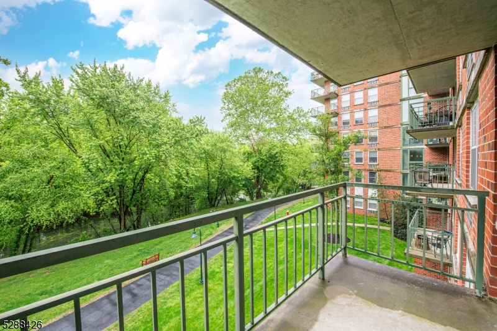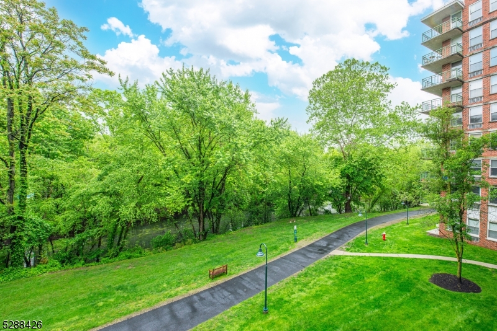300 Main St, 307 | Little Falls Twp.
Perfectly positioned, this unit features a private balcony that offers breathtaking views of the river and a picturesque footbridge leading to the community tennis courts. As you enter the condo, a large storage closet off the foyer provides ample space for all your storage needs. The living room and dining area boast beautiful hardwood floors, creating an inviting atmosphere. Large new windows throughout the unit ensure each room is filled with natural light, enhancing the space and offering serene river views. The primary bedroom features a spacious layout with a large walk-in closet for ultimate convenience. An en-suite bathroom adds a touch of luxury and privacy. The second bedroom is equally well-appointed, perfect for guests or a home office. Practicality is matched with convenience as this condo includes a laundry room located within the main bathroom, making daily chores effortless. Living at The Mill, a gorgeous riverside community, residents enjoy easy access to NJ Transit and the train station, a wealth of amenities: a pool, a new gym, stunning community club room, tennis courts, and a plaza deck with waterfall views. GSMLS 3902429
Directions to property: Main Street to The Mill
