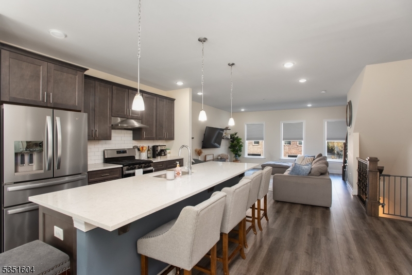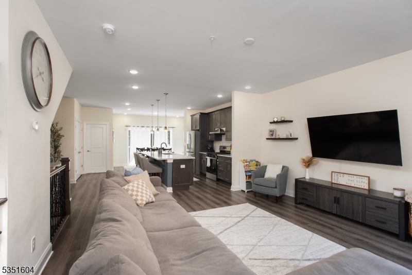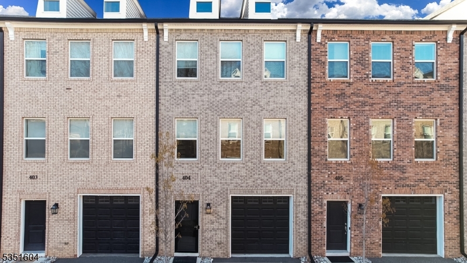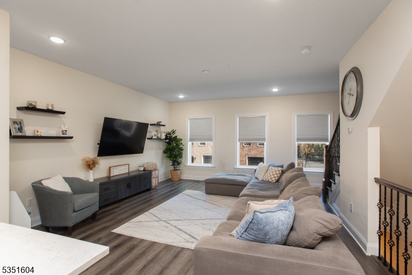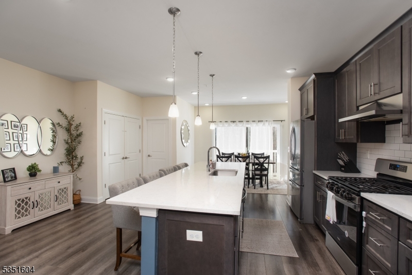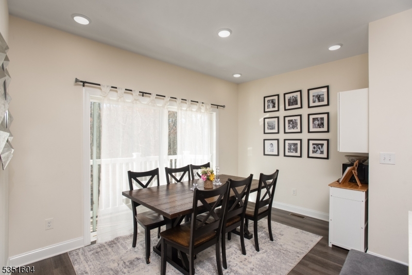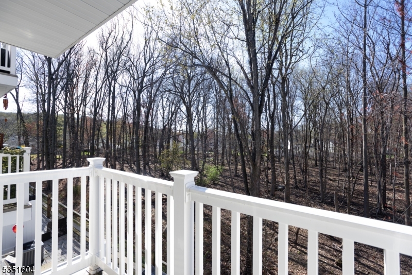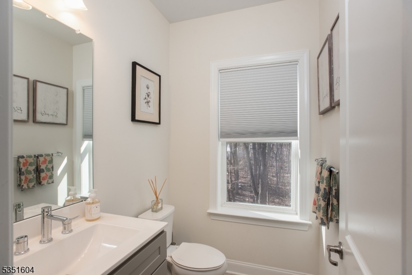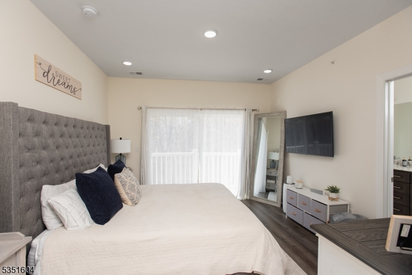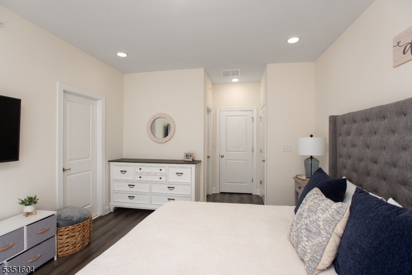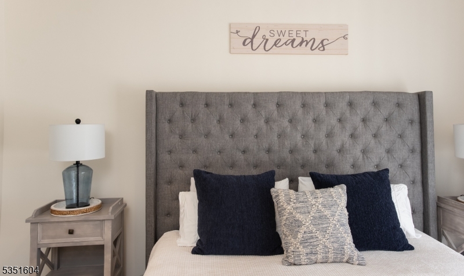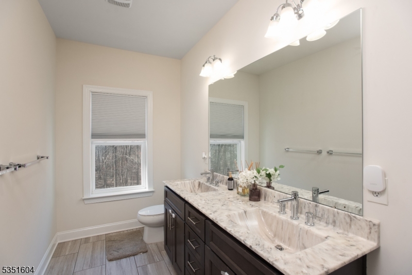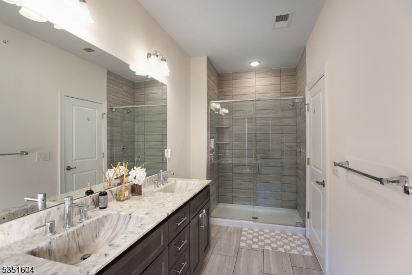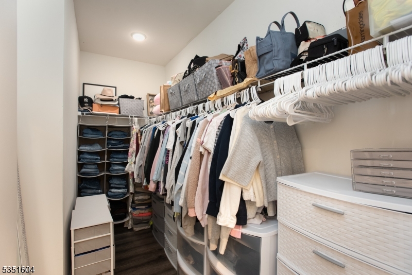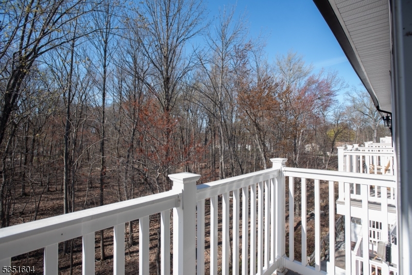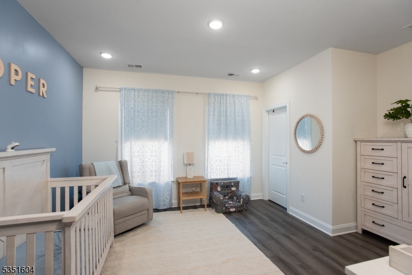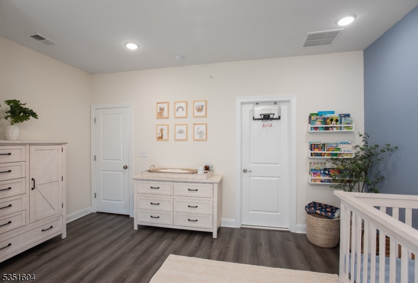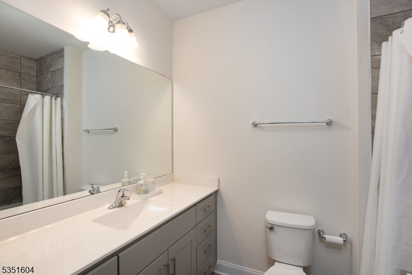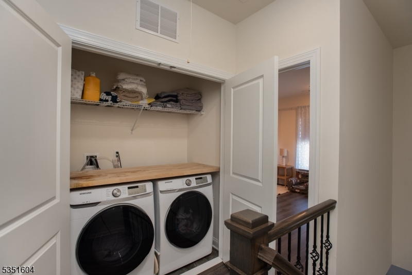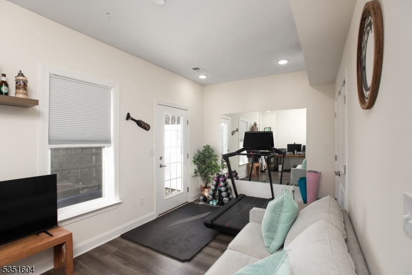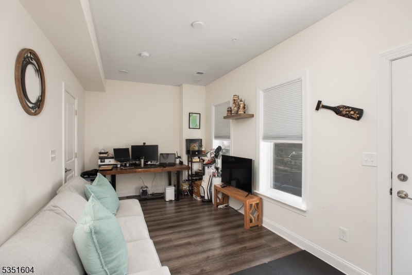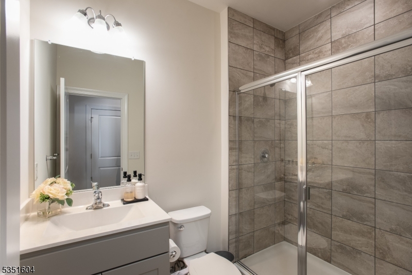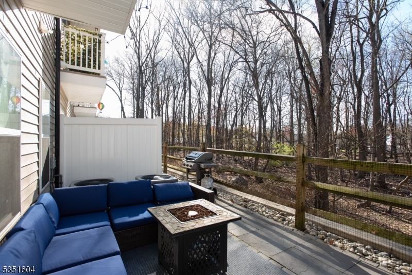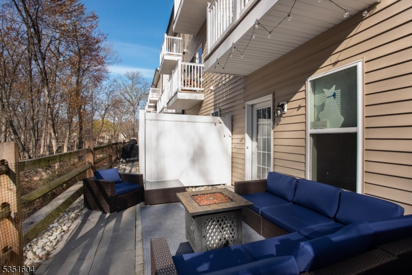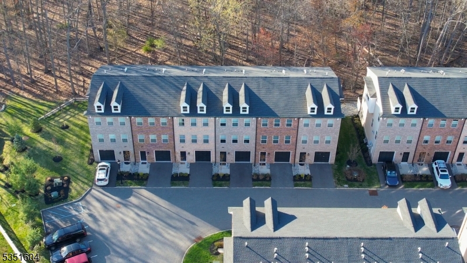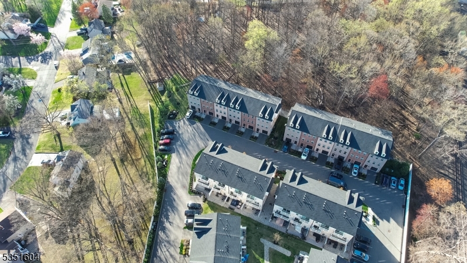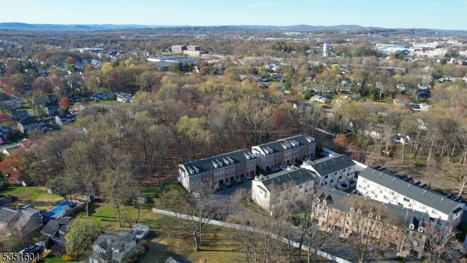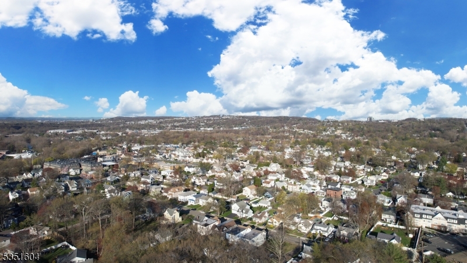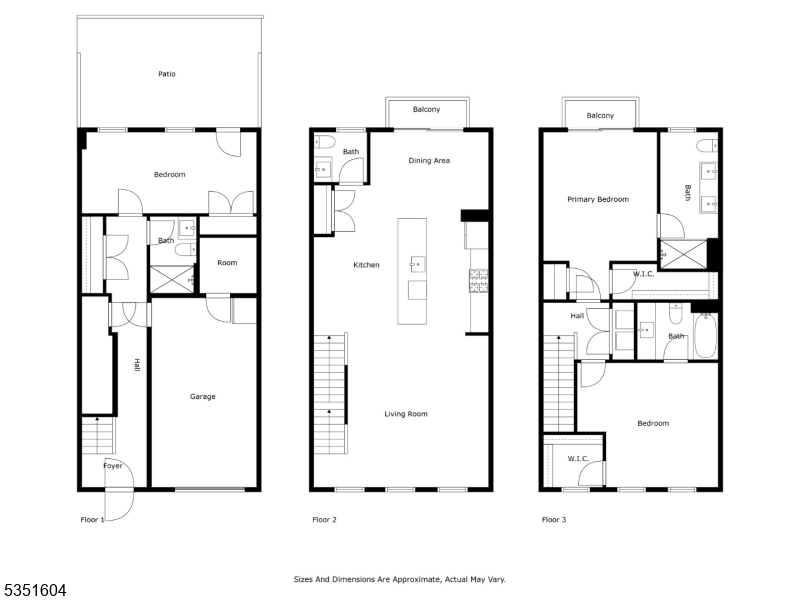404 Abbe Rd | Little Falls Twp.
Welcome home to this exquisite 3BR, 3.5BA brick-front townhouse, perfectly situated in one of Little Falls' most desirable neighborhoods. Modern style meets tranquil living in this thoughtfully designed home that impresses on all three floors. The ground floor features an attached garage, full bath, and versatile bedroom, which is ideal for a home office, gym, guest room, or multi-generational living. Also, enjoy exceptional privacy in the home's peaceful backyard, which backs up to a wooded area, offering a sense of seclusion and a perfect outdoor retreat. The main floor is the heart of the home. With a bright, open-concept, it seamlessly combines the family room, kitchen, dining area, and charming balcony - making it ideal for everyday living and entertaining. The kitchen is a highlight, featuring a large island, sleek quartz countertops, pantry, and abundant cabinetry. With clean lines and modern finishes, the kitchen enhances the home's contemporary aesthetic. The top level offers 2 generously-sized bedrooms, including the primary suite with a walk-in closet, well-appointed bathroom with double vanity, and a private balcony perfect for enjoying some morning coffee or a nightcap. The washer/dryer are also located on the second-floor bedroom level for ease of living. ?Commuters will appreciate the convenience of being just minutes from the Little Falls Train Station, two separate NYC-bound bus lines, and quick access to major highways. 404 Abbe Rd is a must-see! GSMLS 3957901
Directions to property: E Lindsley Rd or Main Street to Center Avenue to Abbe Road
