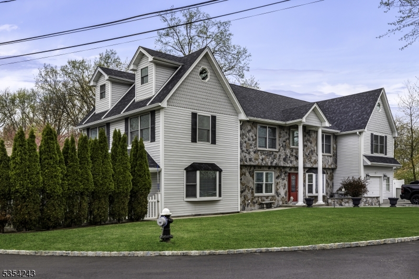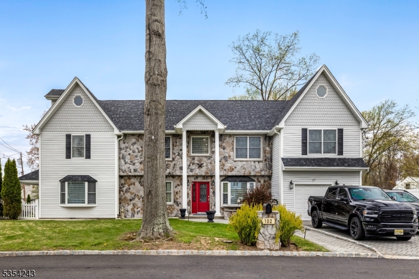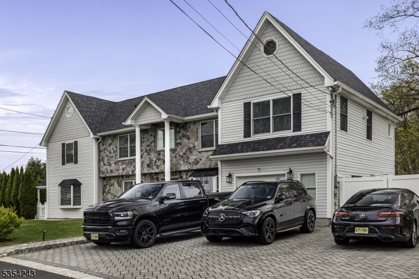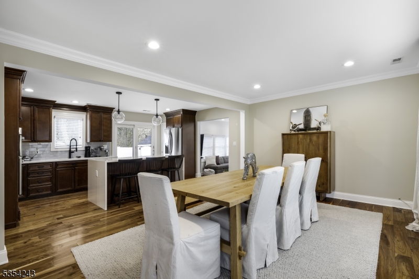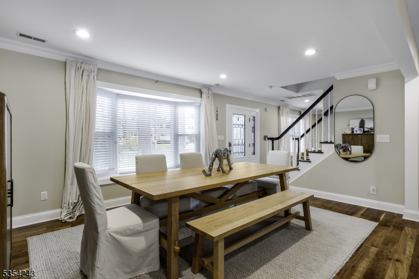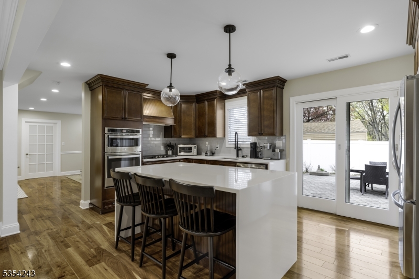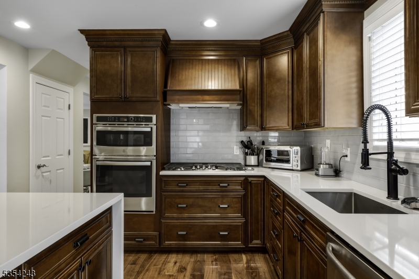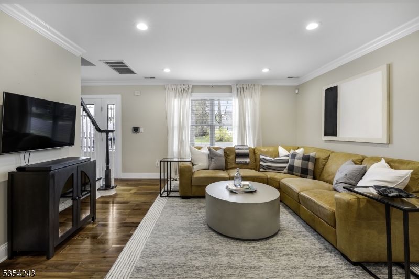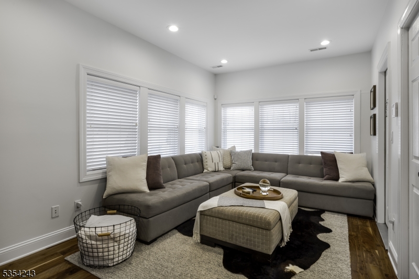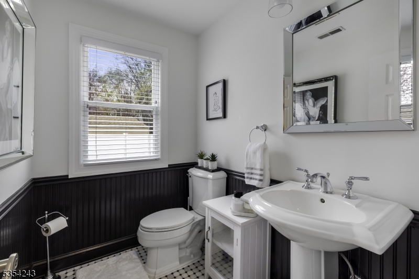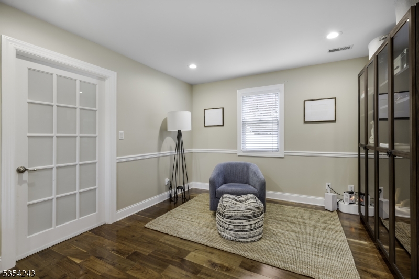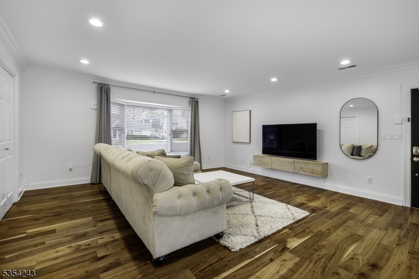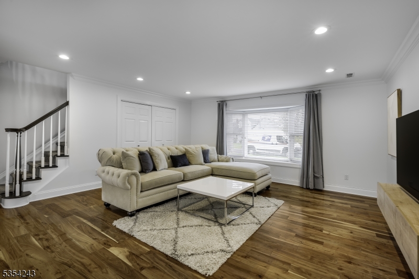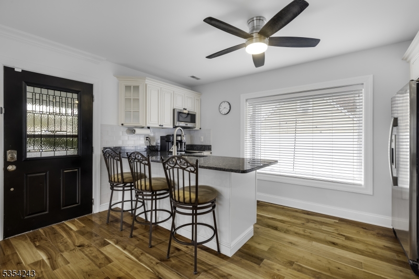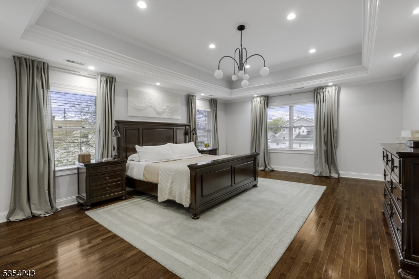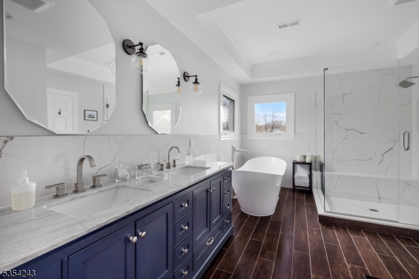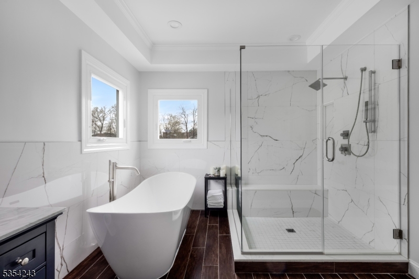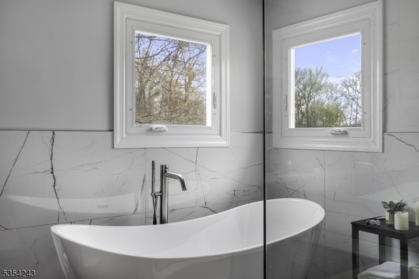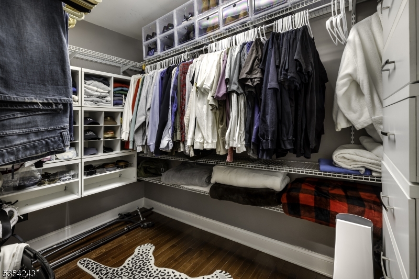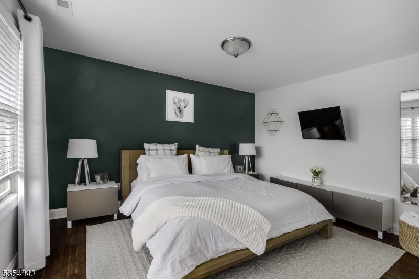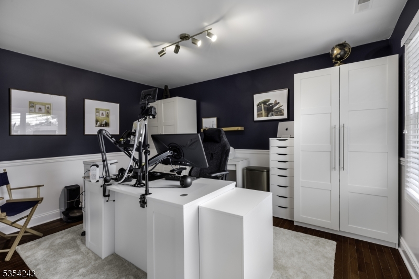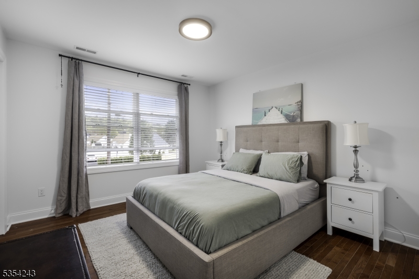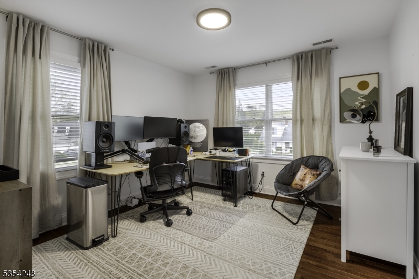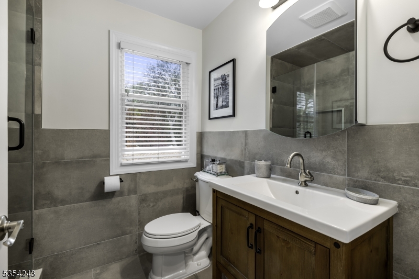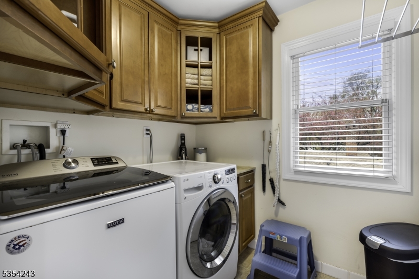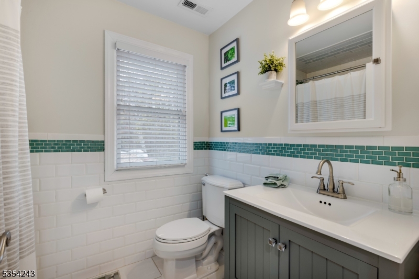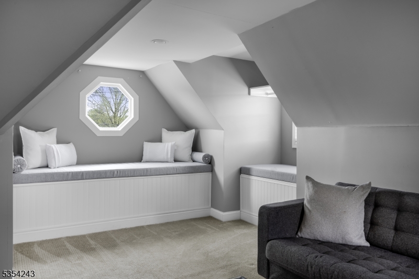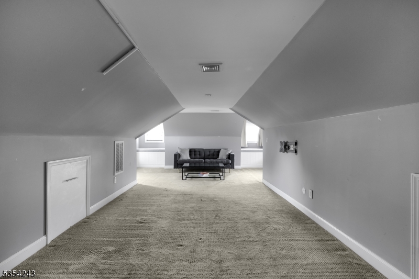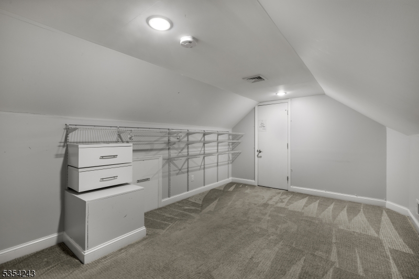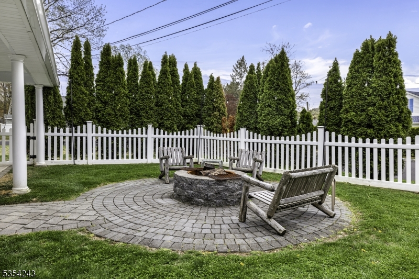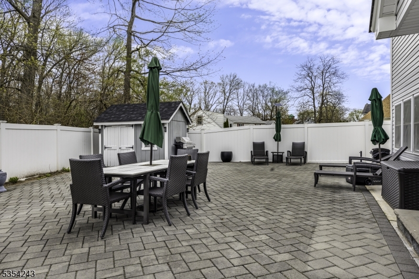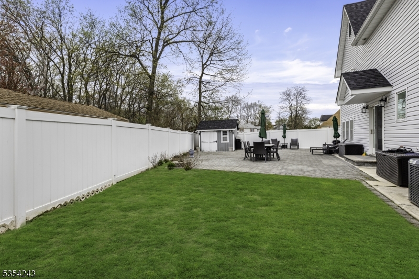102 Donato Dr | Little Falls Twp.
Welcome to the meticulously designed 102 Donato Dr. This 6-bedroom, 5-bathroom custom home offers approximately 4,700 sqft of luxurious living space. Set on an 8,712 sqft lot, this residence combines elegance, function, and income generating potential. Enjoy expansive living areas with high ceilings, hardwood floors, and abundant natural light throughout. The chef's kitchen boasts a center island, breakfast bar, pantry, and a separate dining area, perfect for hosting gatherings. In-Law Suite: A fully equipped in-law suite with a separate entrance, kitchen, two bedrooms, full bath, and living room offers privacy and comfort. This space presents an excellent opportunity for rental income. The private, vinyl-fenced backyard provides a serene retreat, complemented by a paver block patio with a fire-pit, and driveway with attached garage providing space for 8. Equipped with multi-zone central heating and cooling, and heated floors in master en suite, this home ensures year-round comfort. This exceptional property combines luxurious living with the added benefit of potential rental income. Don't miss the opportunity to make 102 Donato Dr your new home. GSMLS 3959644
Directions to property: NY-495 W. NJ-3 W to US-46 W in Clifton. Take County Rd 639 to Donato Dr in Little Falls Township
