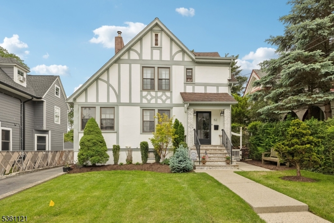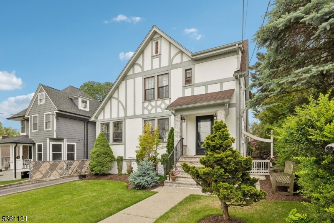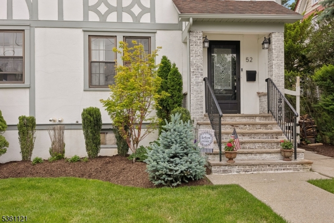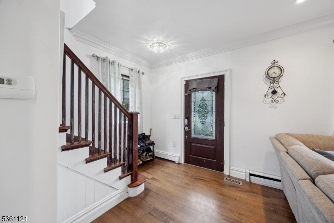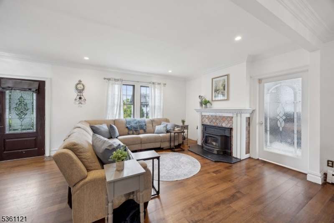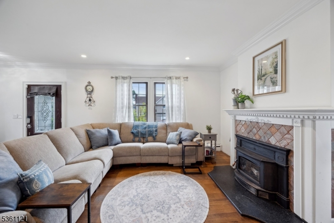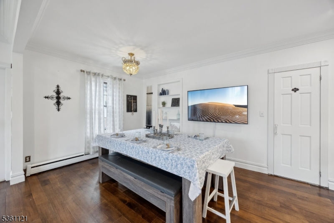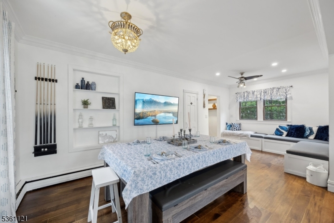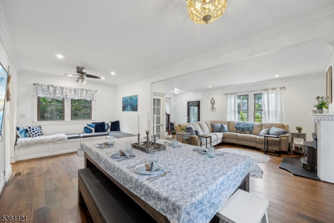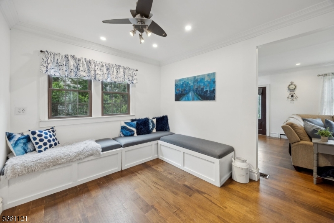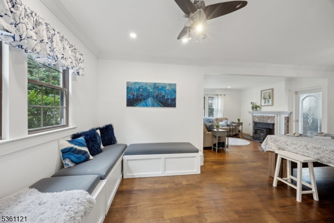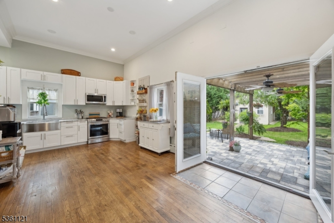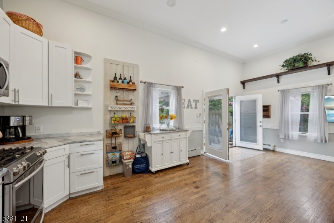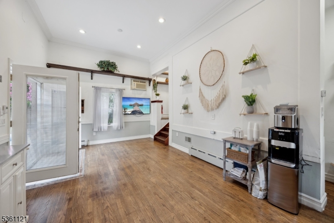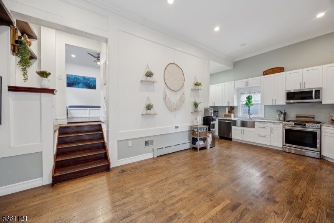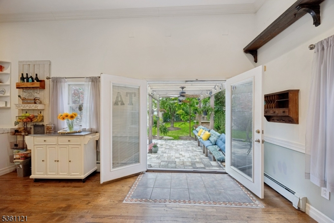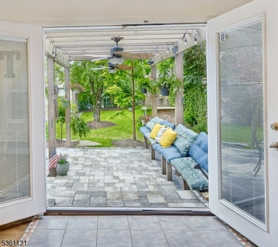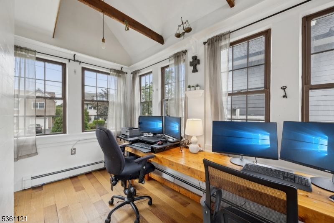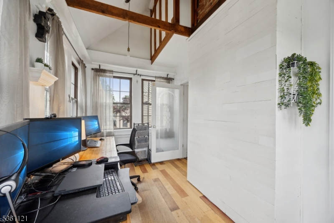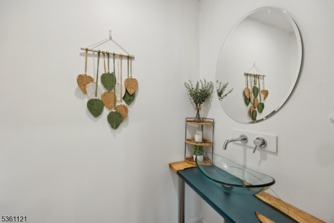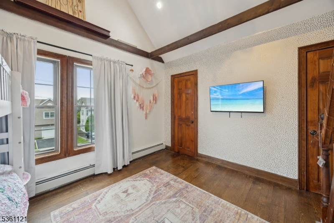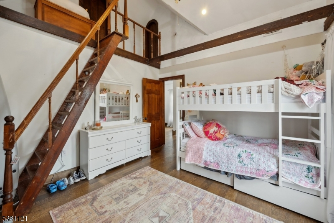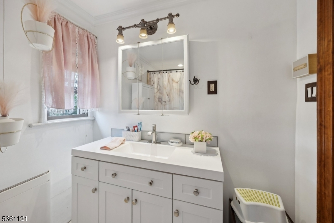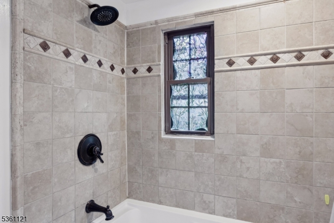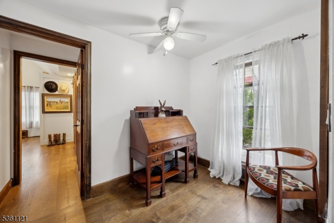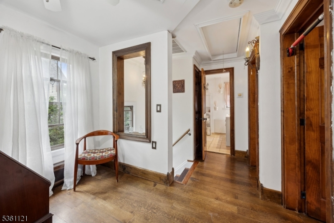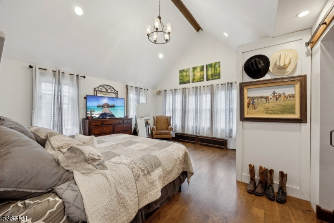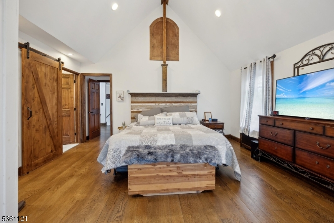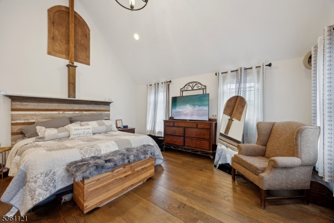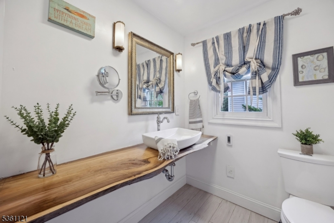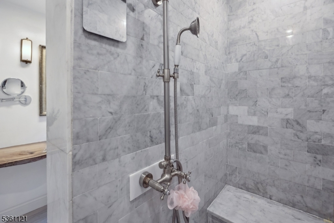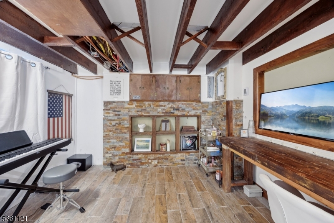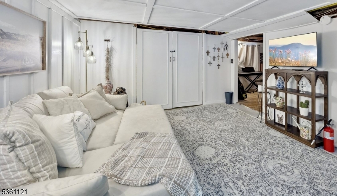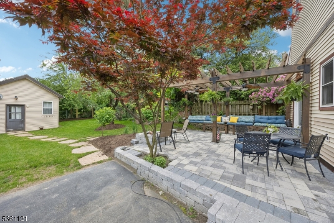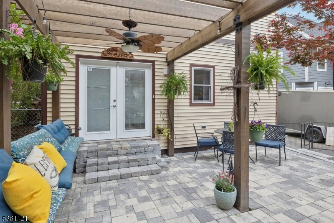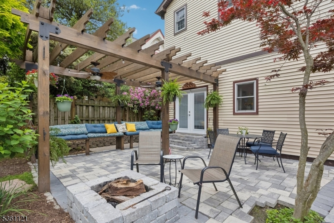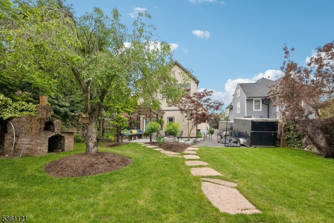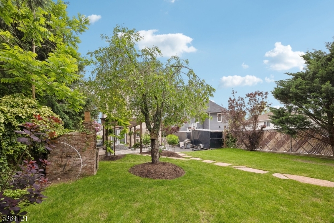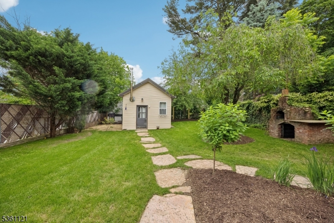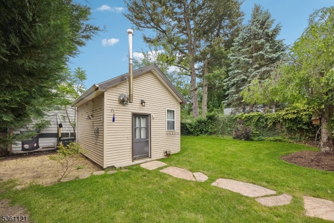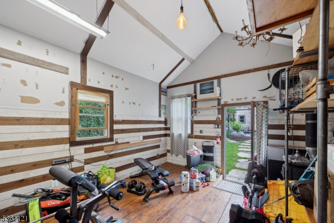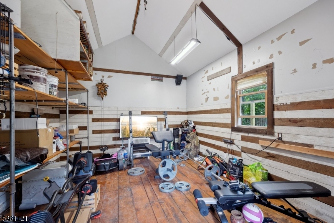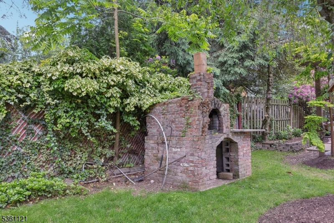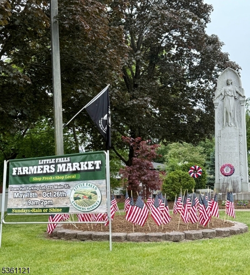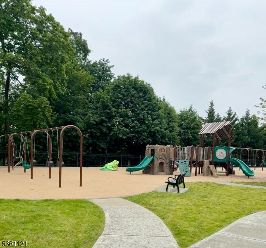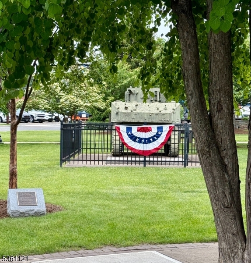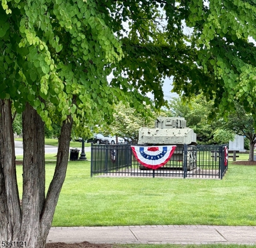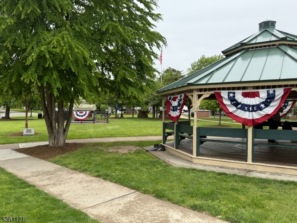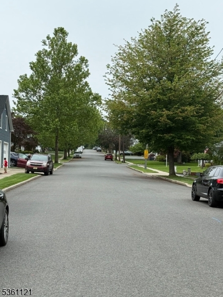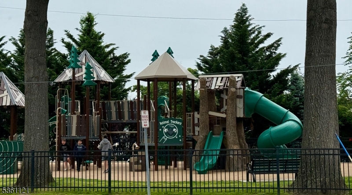52 2nd Ave | Little Falls Twp.
Welcome to Little Falls! This charming Tudor-style home offers 3 bedrooms, 2.1 baths, and a spacious, well-maintained park-like property. The1st floor features a wood-burning fireplace, formal dining, 1/2 bath, and a bright den ideal for a home office or cozy sun room. Enjoy a unique leisure area with built-in bench seating & hidden storage. Step down to a large eat-in kitchen, with double doors leading to a breathtaking outdoor space; great for entertaining.The yard features a paver patio outlined with a wooden pergola & two ceiling fans for cooling off on hot days, lush landscape & a custom stone pizza oven. An outbuilding with electric, wood floors, and a wood burning stove offers additional flex space perfect for a studio. The partially finished basement includes two rooms currently used as a rec room and den with a heated floor, plus a laundry room. Recent updates include a tankless hot water heater & central air/heat.Upstairs, find a vaulted-ceiling bedroom with a surprise loft area used as a dressing room, a 2nd bedroom, and a full bathroom. The primary bedroom has vaulted ceilings and plenty of windows, an oversized closet, a walk in closet, & an updated private bath. Located in a community-focused neighborhood with convenient access to shopping, dining, transit, places of worship, & parks - this is a must-see! This quaint town is 20 minutes outside of NYC with the train station a few blocks away. You're going to love all that this home and township has to offer! GSMLS 3966072
Directions to property: Main Street to 1st Ave to Wilmore Rd to 2nd Ave
