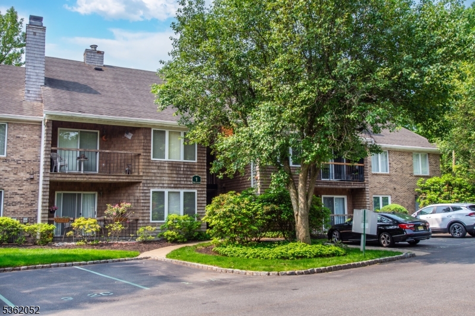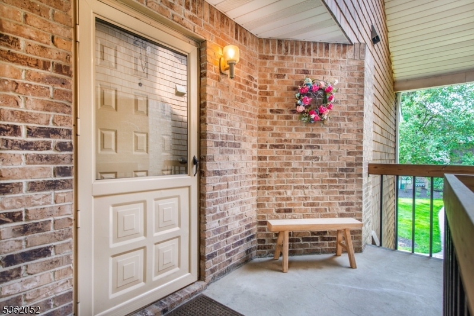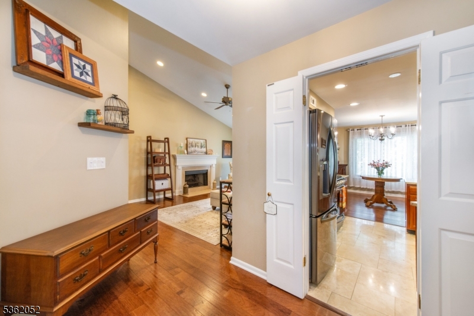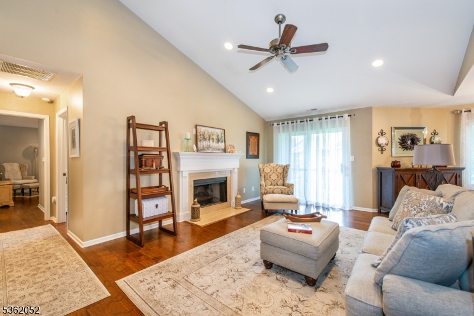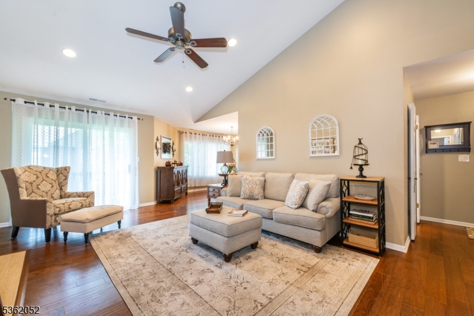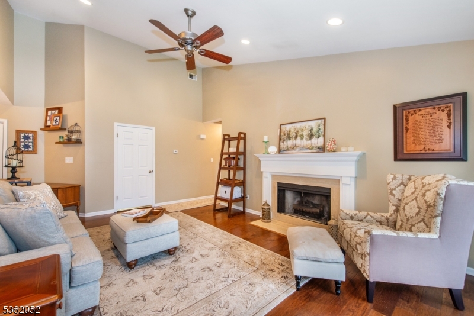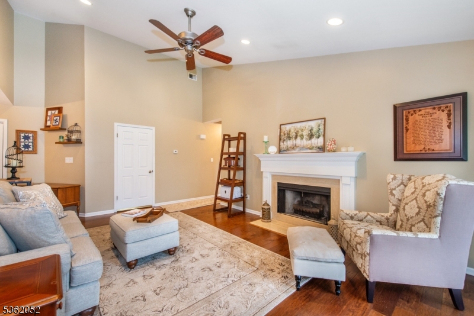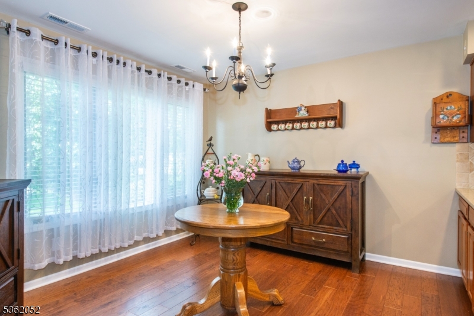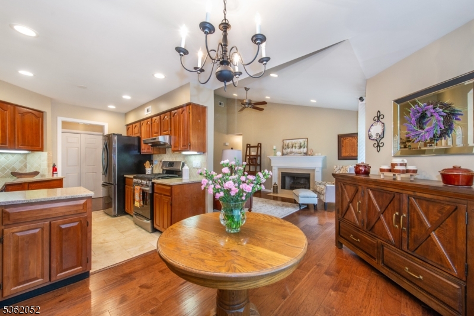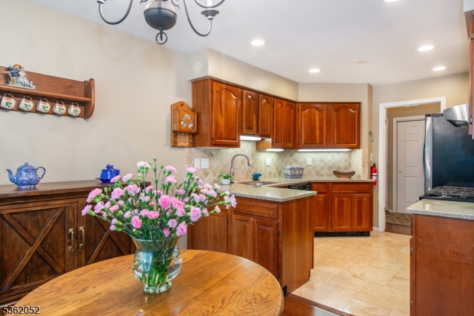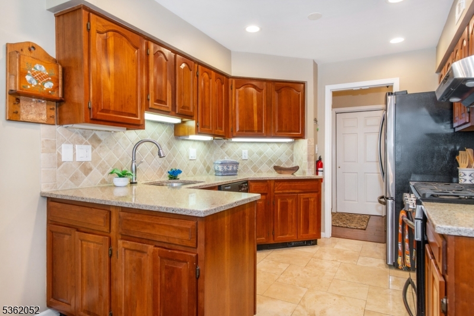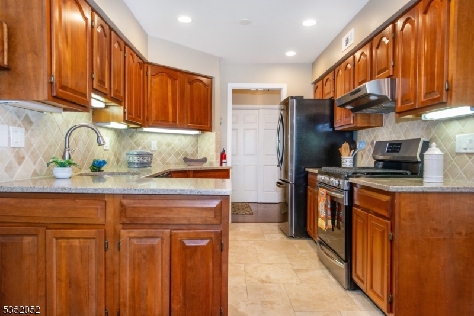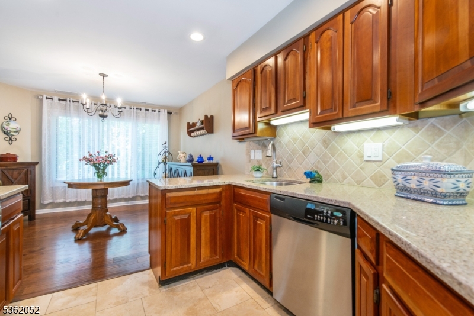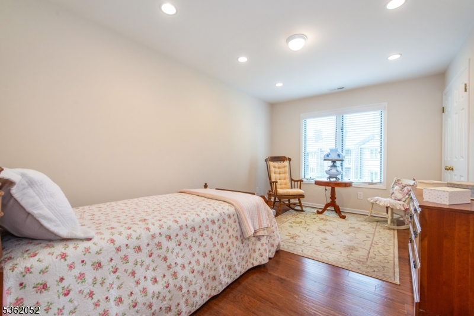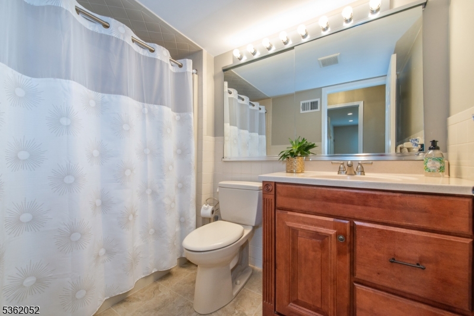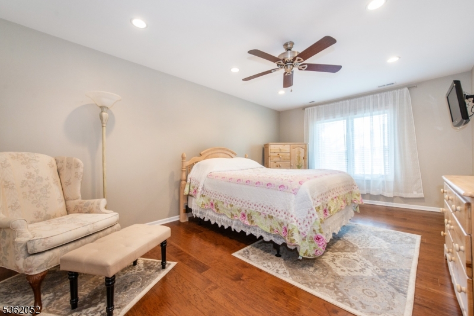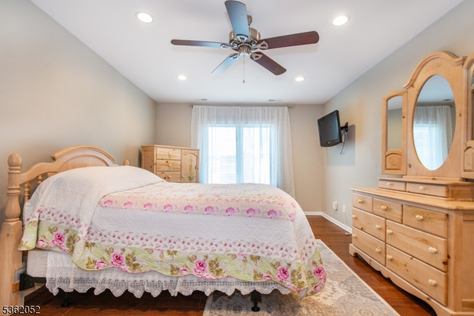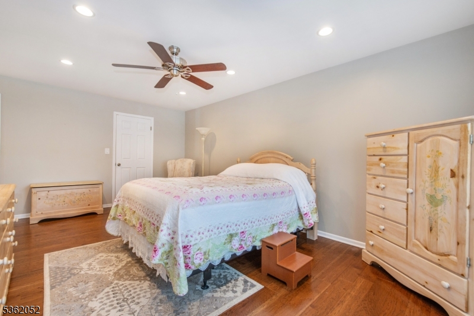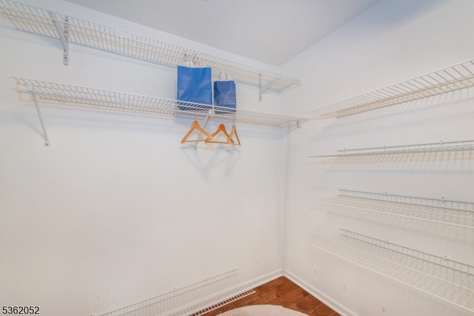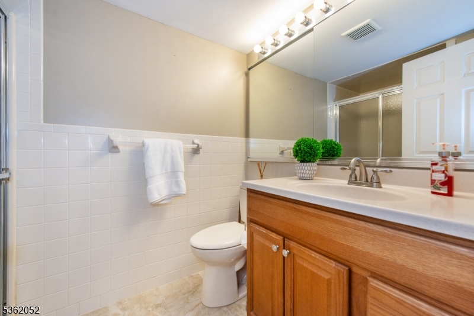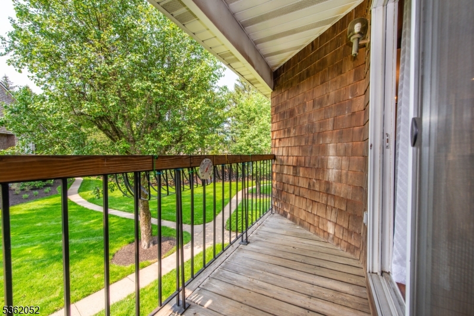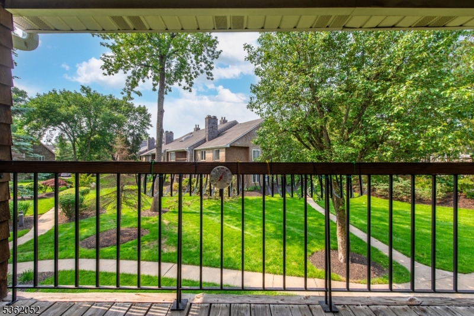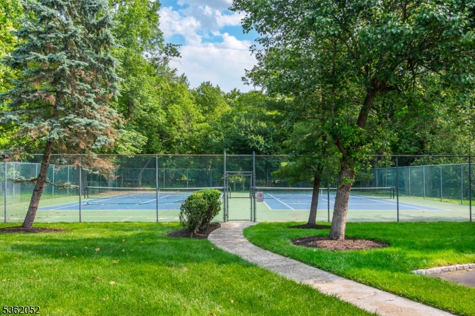1 Tulip Cres, 2C | Little Falls Twp.
Don't miss this immaculate Two Bed//Two Full Bath desirable second floor End Unit in the Tranquil Tulip Gardens Community. Luxury wood look vinyl flooring through out, vaulted ceiling with recessed lighting and an abundance of closet space and natural light. Highly functional kitchen with plenty of cabinets, Granite counter tops and marble flooring. Newer appliances, In-unit laundry. Living room with appealing Fireplace "as is" with no known issues. Currently converted with electric insert. Sliders to quaint balcony that overlooks the courtyard. Perfect spot for your morning coffee or evening relaxation. Dining area spacious enough for entertaining. Primary Bedroom has walk in closet with attic for storage. Bonus storage bin located in exterior garage area is also included. Walkable to Wilmore Road Memorial Park, Town Center Shops and Eateries. NYC Bus steps away. NYC train short drive to Montclair. Close to all Major Hwys and Shopping. You are sure to fall in Love! GSMLS 3966709
Directions to property: Main Street to Van Ness to Tulip Crescent. Building 1 is directly across from the tennis courts.
