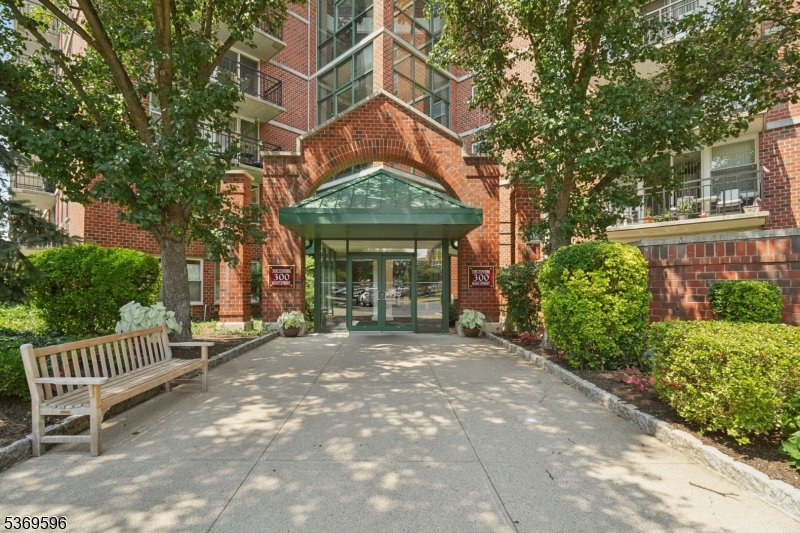300 Main St U310, 310 | Little Falls Twp.
Welcome to The Mill at Little Falls. A stylish & contemporary lifestyle featuring 2 bedrooms, 2 baths and an unparalled stunning riverside view from every window and from your private balcony. Light and bright open floor plan. Nearly 12 acres of lush, manicured landscape to enjoy. The master bedroom is complete w/ an enormous walk in closet and full bath en suite. Newer modern kitchen, with sleek countertops and SS appliances. The spacious second bedroom also offers a walk in closet. Loads of storage,vinyl plank flooring (looks like wood) throughout. Garage covered parking included. Plenty of guest parking, Enjoy the amenities of a private pool, gorgeous walking grounds, BBQ areas, state of the art fitness center, newly remodeled community room with fireplace, pool table and room for cards and gaming get togethers. Pets are welcome! A commuter's dream, NYC bus transp across the street & train just 1 block away. Excellent location near shopping, restaurants & all major highways. New W/D in unit GSMLS 3973430
Directions to property: Main St to The Mill





























