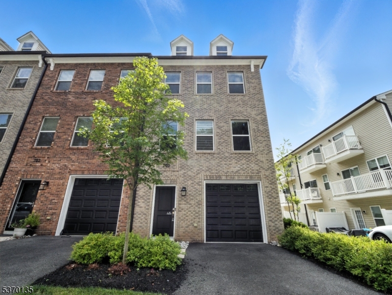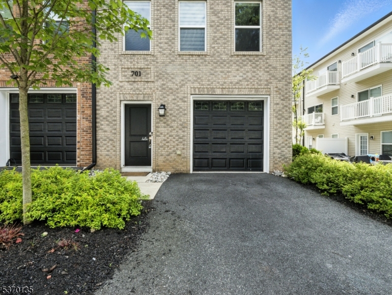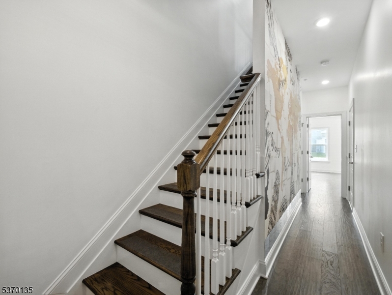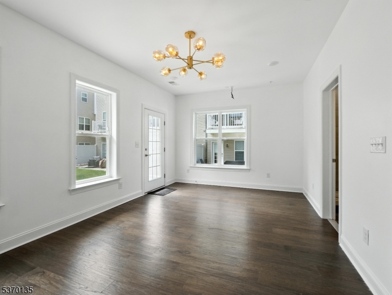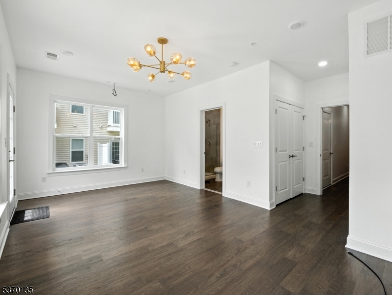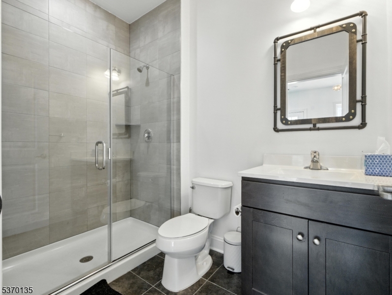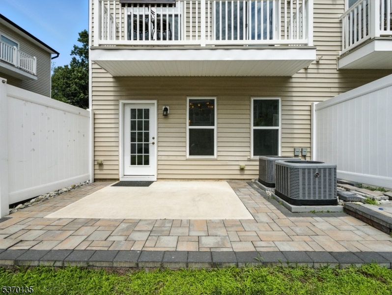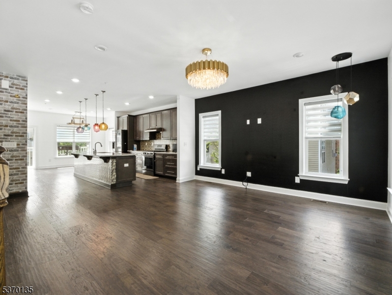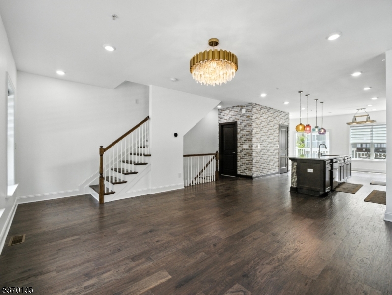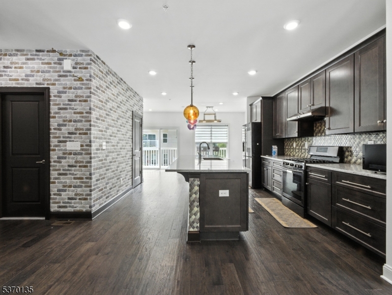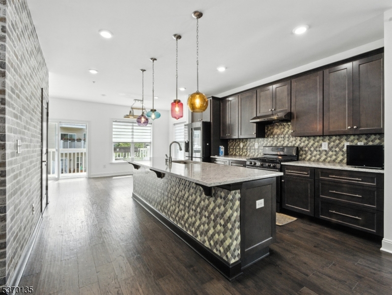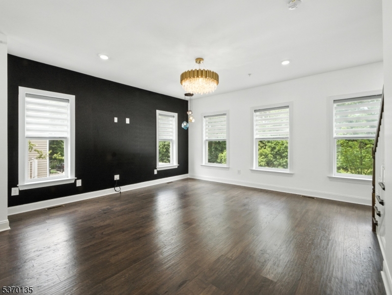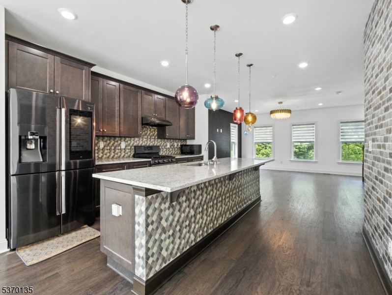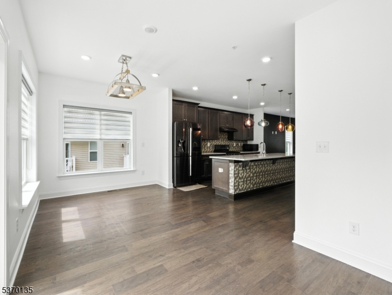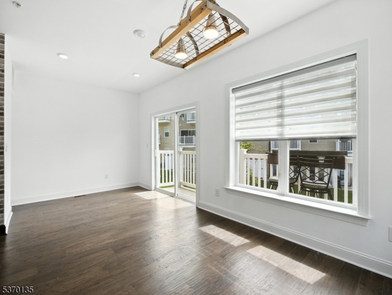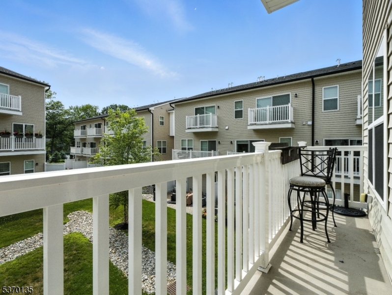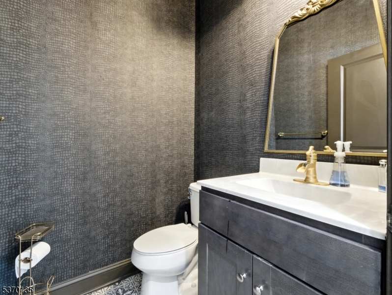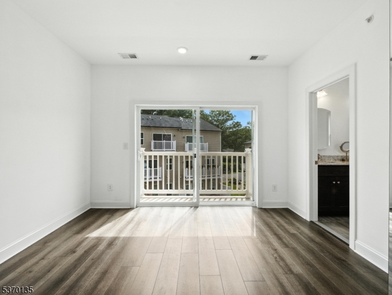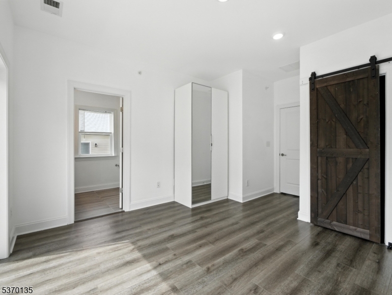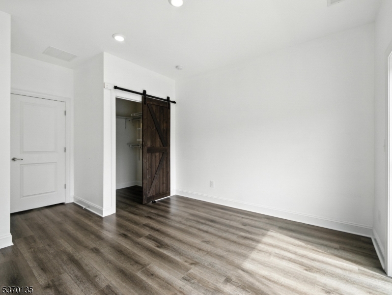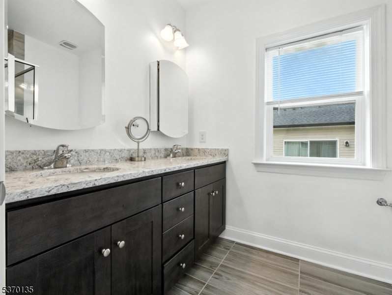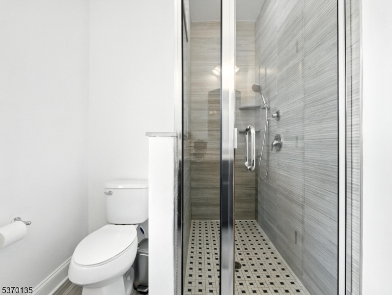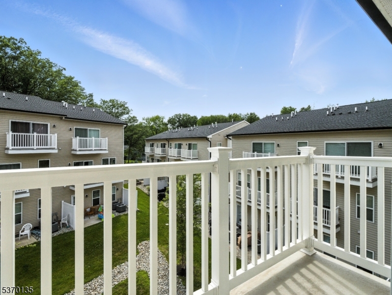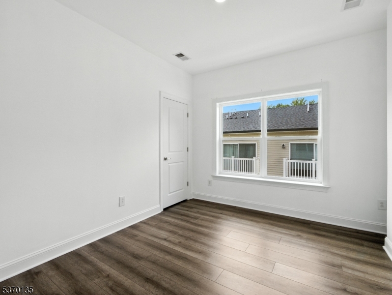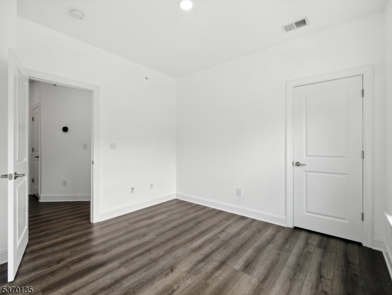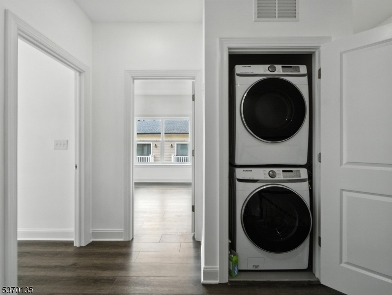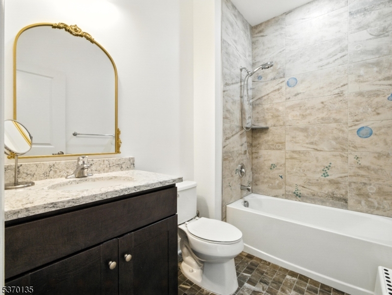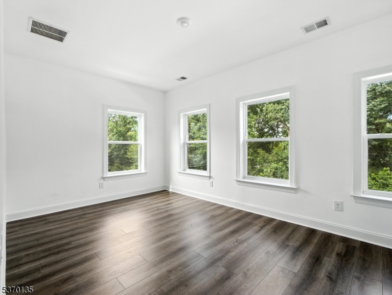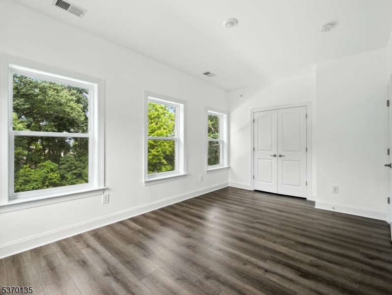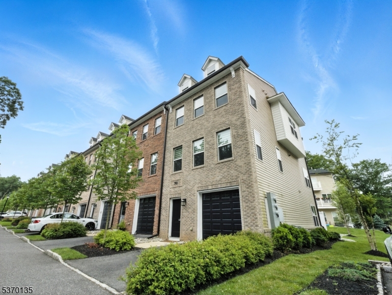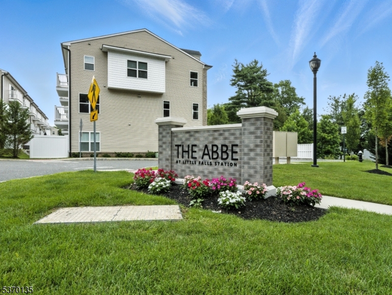701 Abbe Rd | Little Falls Twp.
Step into this beautifully upgraded 4-bedroom, 3.5-bath end-unit townhome (2019 Build) located just a short walk (0.6 miles) from the Little Falls Train Station. This spacious and stylish rental offers the perfect blend of luxury and convenience, ideal for commuters or anyone looking for a modern place to call home. Inside, you'll find hardwood floors throughout, recessed lighting, and a bright, open-concept living and dining area with pre-installed blinds. The high-end kitchen features stainless steel appliances, sleek quartz countertops, and custom cabinetry. The ground level features a bedroom with a full bathroom, offering a flexible space for guests or a home office. Upstairs, the primary bedroom includes a walk-in closet, custom closet armoire and a spa-like en-suite bathroom with custom vanities and mirrors. The home also features central air, forced hot air heating, and a convenient in-unit washer and dryer. The private backyard patio offers a great outdoor space to relax or entertain. This townhome also includes a garage and two additional parking spaces, making parking easy and convenient. With its premium finishes, functional layout, and unbeatable location near transit, shopping, and dining, 701 Abbe Rd is the total package. GSMLS 3973852
Directions to property: Center Ave to Abbe Rd
