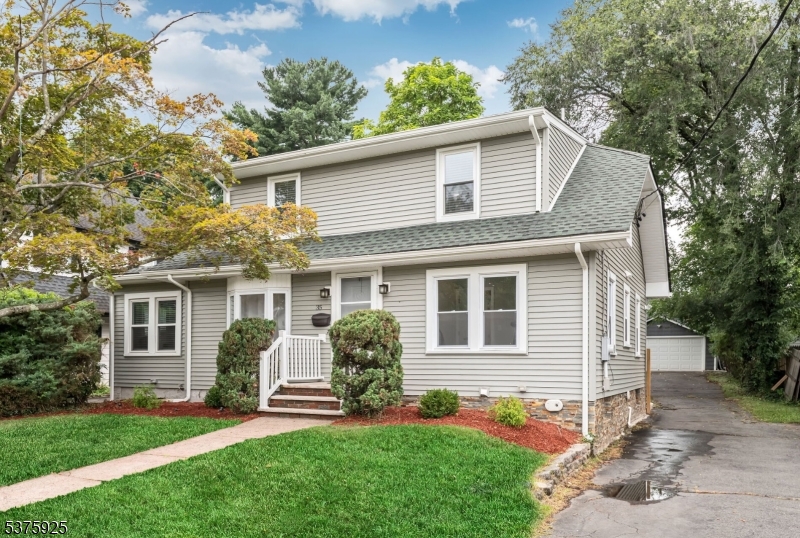35 Third Ave | Little Falls Twp.
Welcome to 35 Third Avenue, wonderfully situated in the Center of Little Falls. This 4-Bedroom, 3 Full Bath home offers a fully renovated living experience. The bright, Open Plan layout creates an easy flow between the Living Room, Dining Room and beautifully appointed Chef's Kitchen. Ample storage, a center island that seats 6 and slider access to the large yard are a rare find. The first floor also has 2 bedrooms and a full luxurious bath. The second floor has the Primary Bedroom with a large closet, the 4th bedroom, with a large walk-in closet and another full bath. The fully finished, walkout basement offers a comfortable Family Room, a private Home Office, a large Play/Rec Room and a storage area. The third full bathroom completes this level. The Yard, with a nice deck off the kitchen and a paver patio also offers a large green space as well as the oversized 2-car garage. Close to schools, wonderful restaurants and shopping and the newly reimagined Wilmore Road Park, this home is a special place. Steps to NYC Bus and close to NYC Train and all major Northern NJ Highways, 35 Third Avenue is a commuters dream. GSMLS 3979113
Directions to property: Main Street to Wilmore Road to Third Avenue


