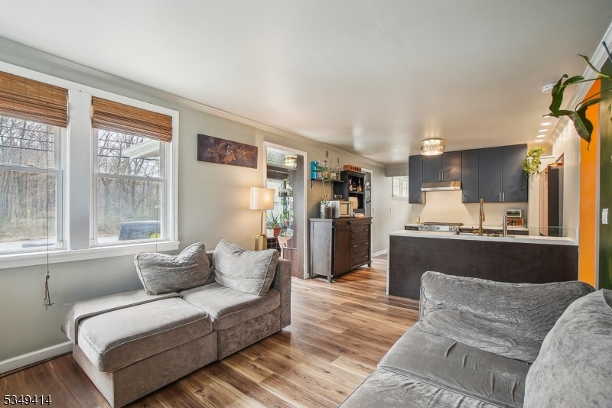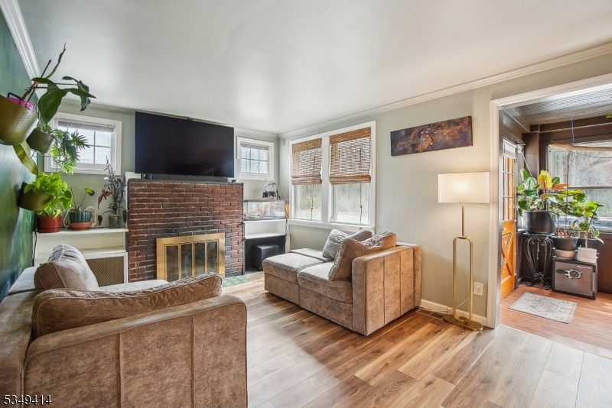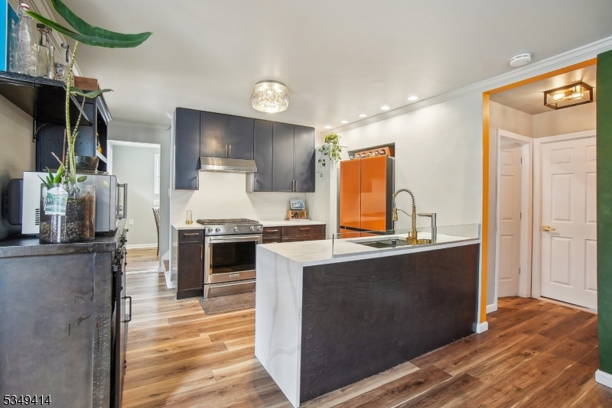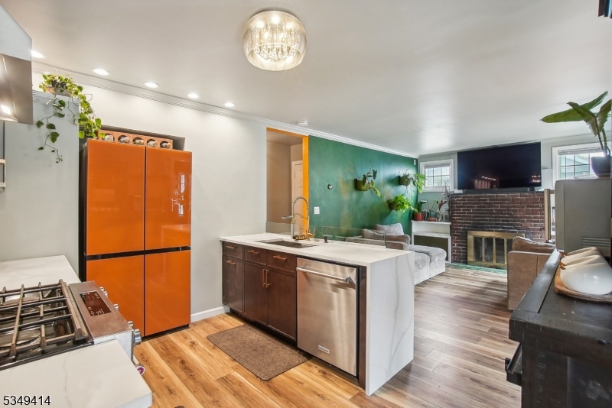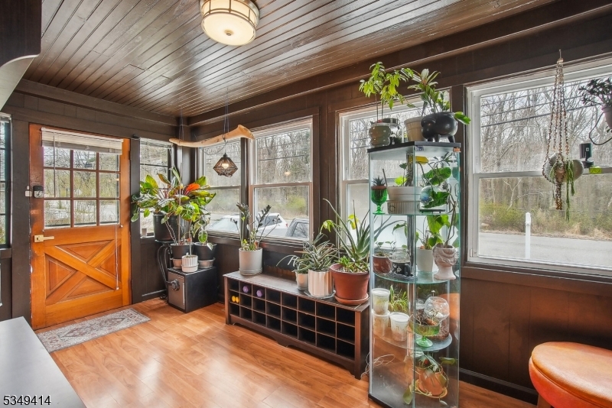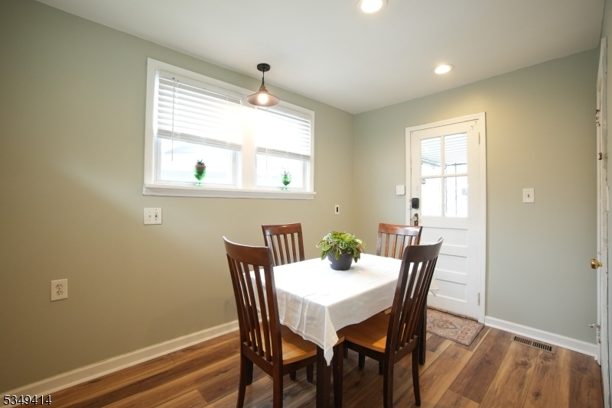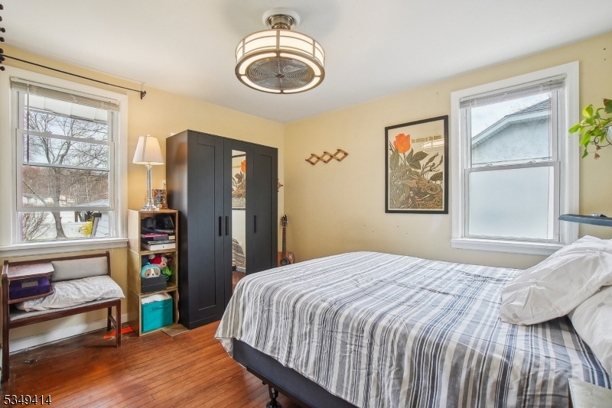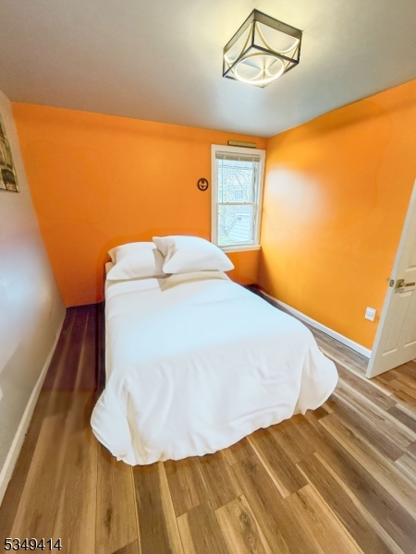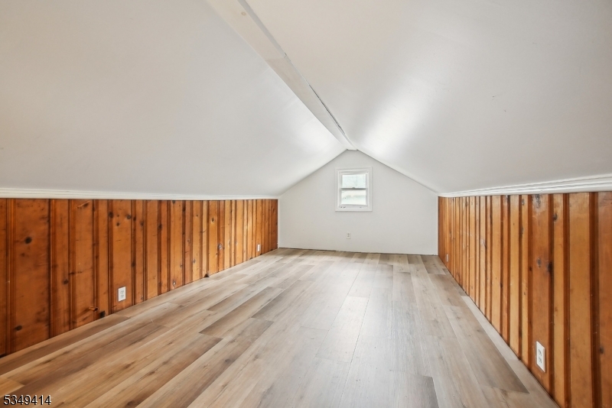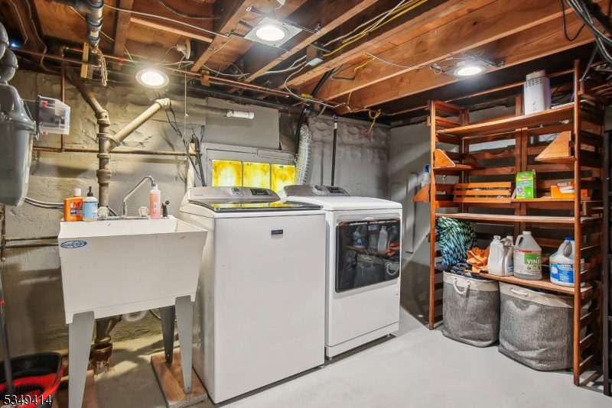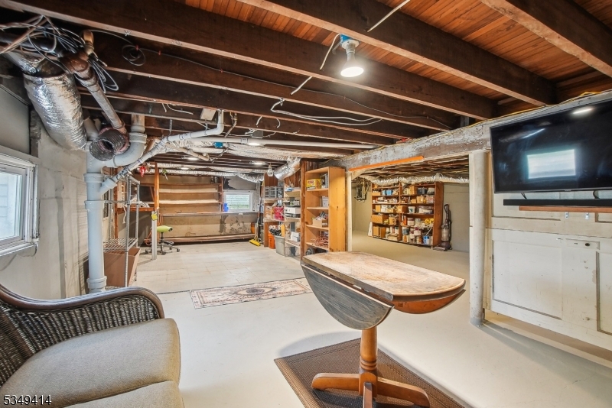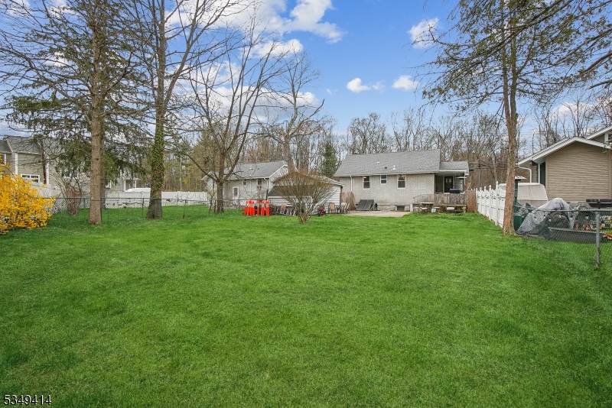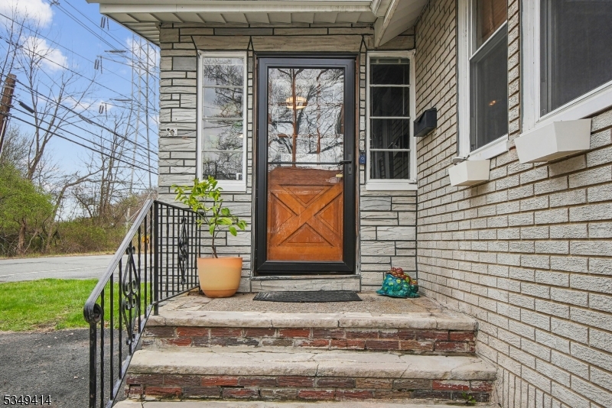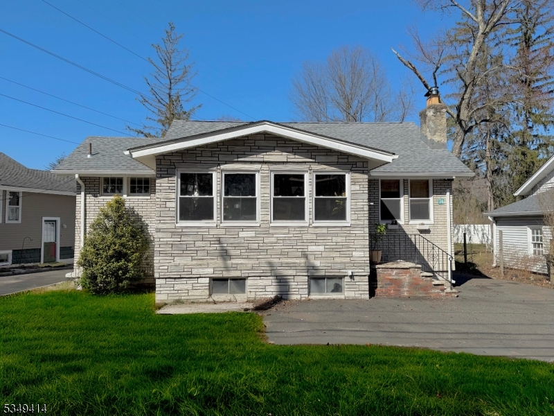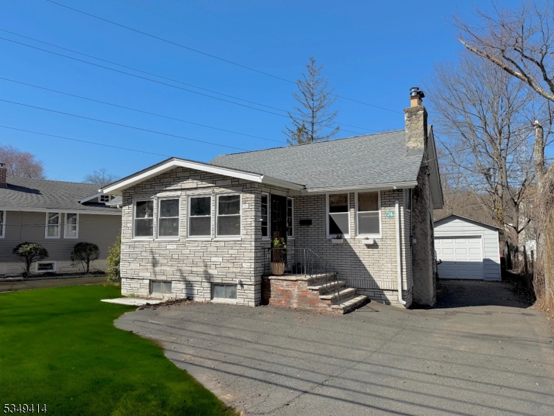74 W Hobart Gap Rd | Livingston Twp.
BEST VALUE and LEAST EXPENSIVE house in town! Tons of recent upgrades provide a warm and comfortable atmosphere. Enter the large foyer with a wall of windows. The open concept living area boasts a wood burning fireplace and fully renovated kitchen showcasing sleek new custom cabinets, new stainless steel appliances, a super fun Samsung Bespoke 4 door refrigerator, Waterdrop reverse osmosis and instant hot water and stunning quartz countertops. The formal dining room provides access to the park like fenced back yard. Two bedrooms and a recently renovated bathroom complete the first level. The second level hosts a spacious 300sq ft den with large closets, perfect private office space. The basement is clean as a whistle and houses the laundry with XL Maytag washer and dryer, a hot air furnace and plenty of additional space. In time for outdoor entertaining, the backyard features a covered outdoor patio bar, Yamaha outdoor speakers, a large seating area and plenty of space to run and play. Walking distance to local shops and playgrounds. The house is not in the flood zone! GSMLS 3955485
Directions to property: South Livingston Ave or JFK Parkway to W. Hobart Gap Road
