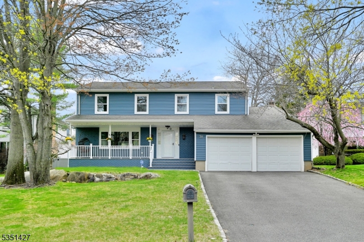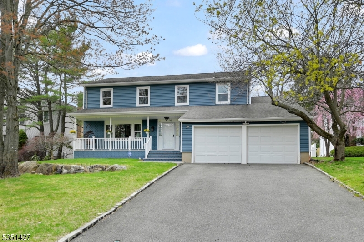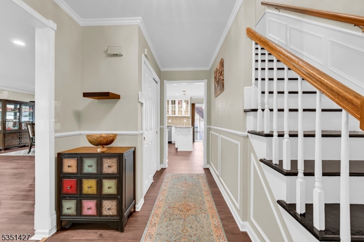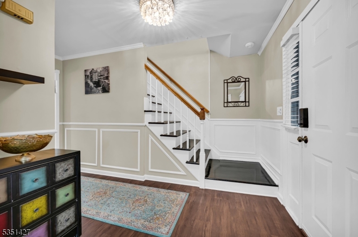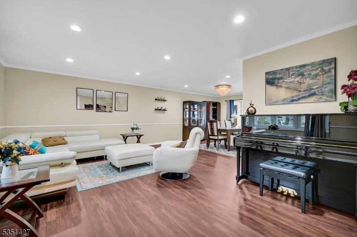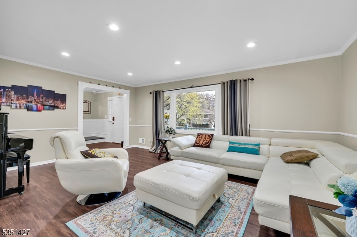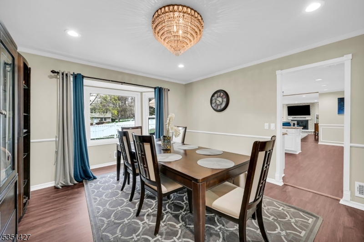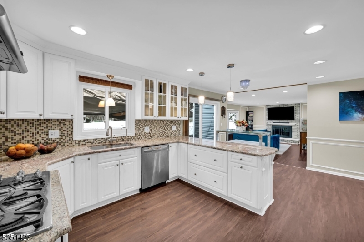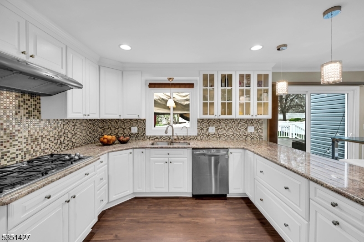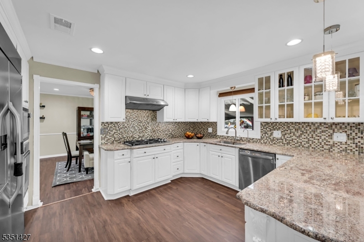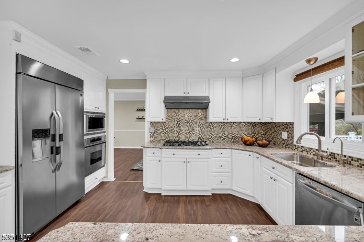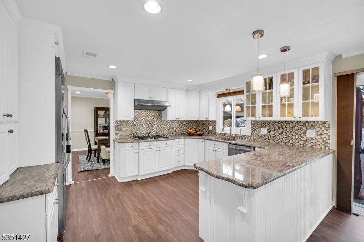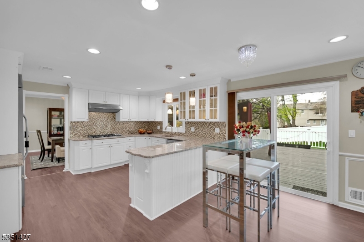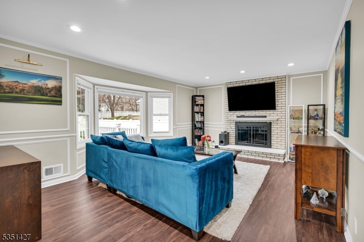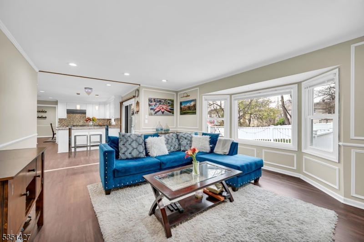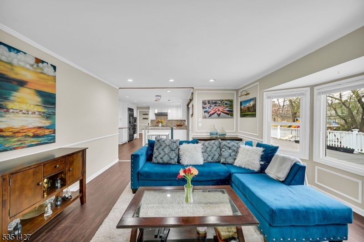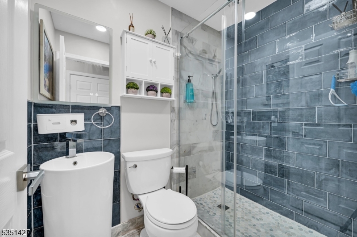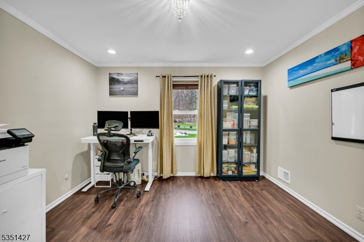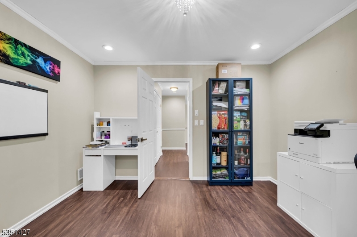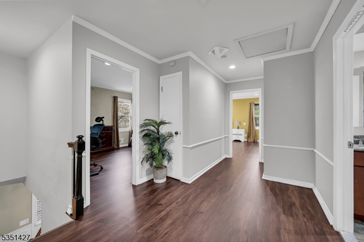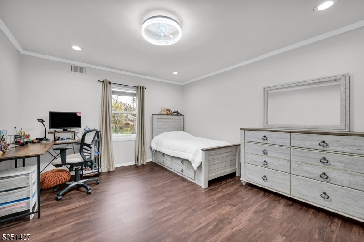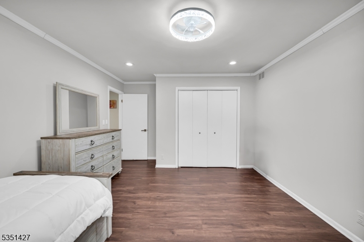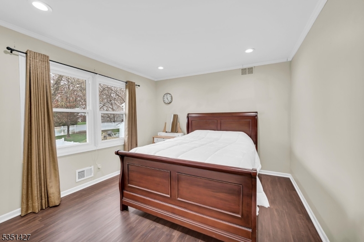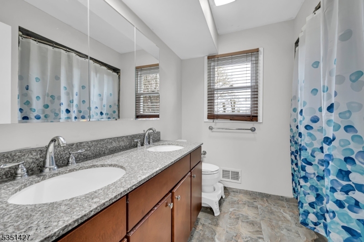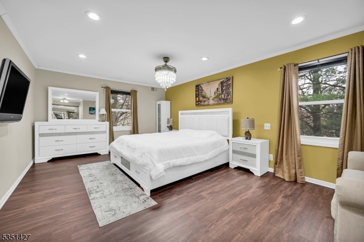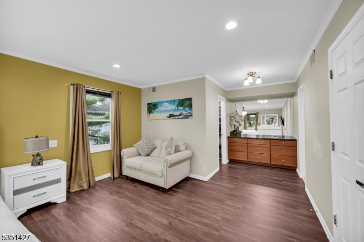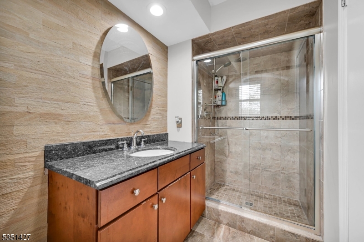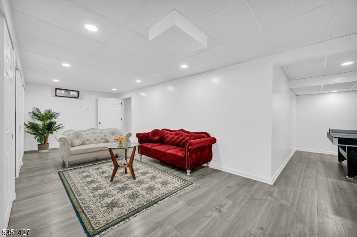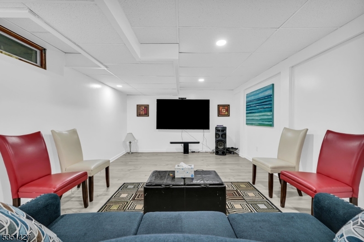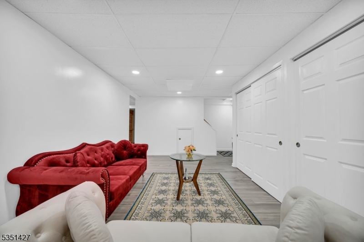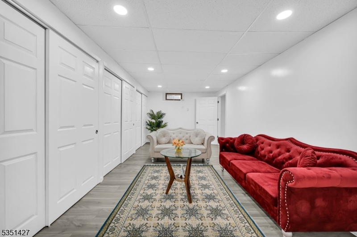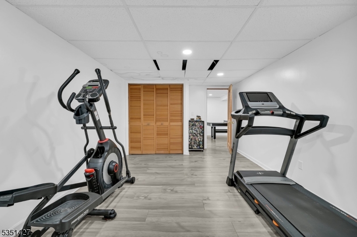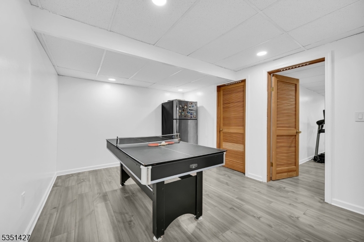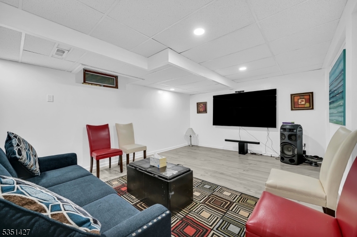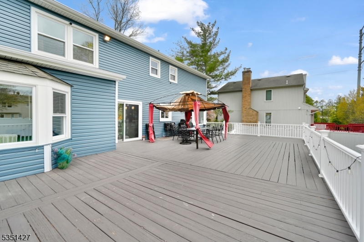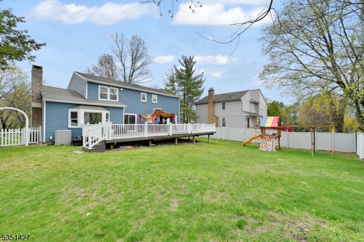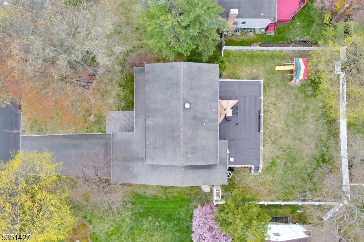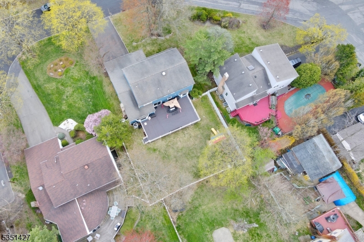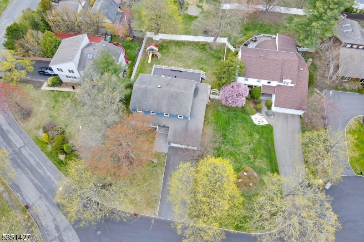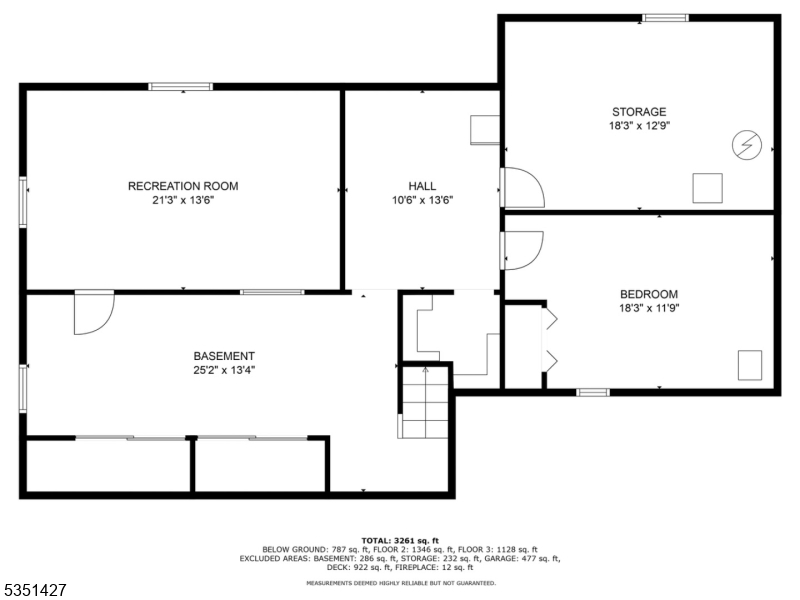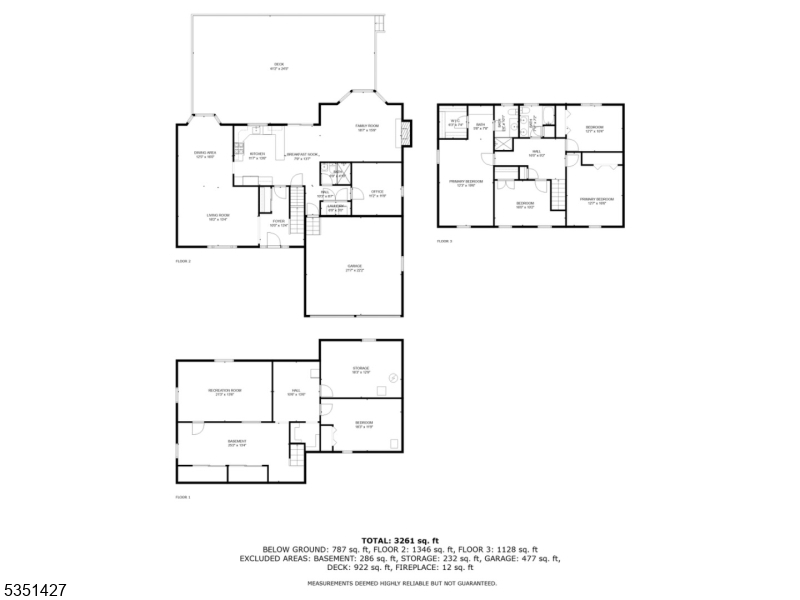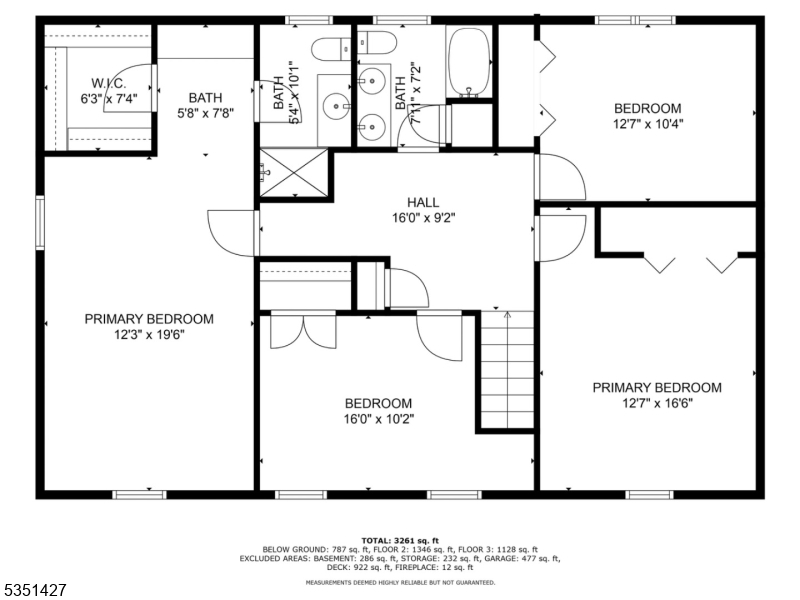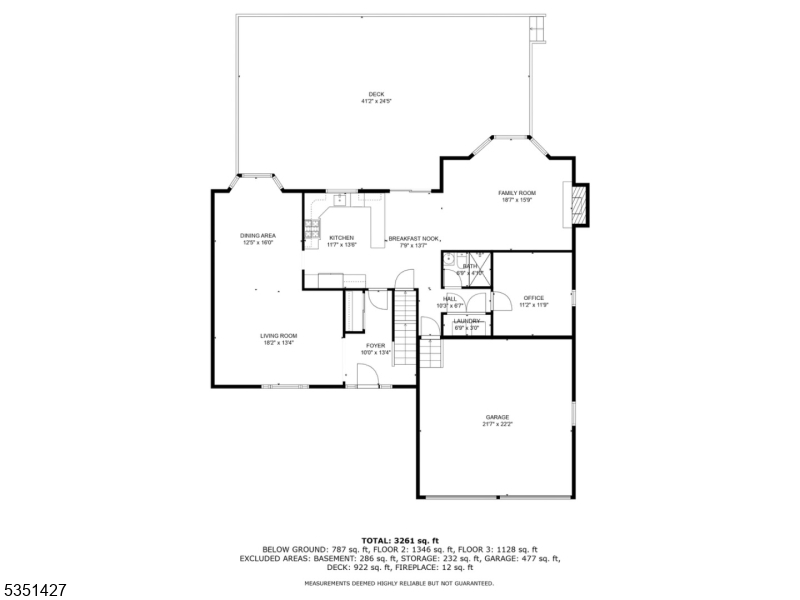39 Franklin Ave | Livingston Twp.
Welcome to this beautifully upgraded Colonial Home nestled on a quiet cul-de-sac in Livingston. Offering approximately 3,700 sq ft of living space, this 5-Bed, 3-Bath home is designed for both comfort & functionality. Upon entering through the covered entry porch, the main level features a convenient 1st-floor bedroom/ office & full bath, ideal for entertaining guests. The open & airy layout is complemented by vinyl flooring throughout, w/ recently updated appliances. Ascend to the second level, where you'll find 4 bedrooms, including the spacious master bedroom with an ensuite master bathroom. The other three bedrooms share a convenient full bathroom with dual sinks. The fully finished basement offers a media room, home gym, and recreation area perfect for entertaining. Enjoy a spacious 2-car garage with an overhead storage loft. The fully fenced yard boasts an Arbor-style entrance, Rainbow playset, and a freshly painted 1,000 sq ft deck with new railings. Smart home features include a WiFi-enabled in-ground sprinkler system, electronic security locks, nest (google) camera door bell and a built-in water softener with reverse osmosis in the kitchen. Recent upgrades include a New AC & water heater (2023), new windows (Aug 2024), fireplace doors, and detailed moulding and trim. Don't miss the charm of this exceptional home in Livingston, where highly-rated schools and parks enhance your living experience. This move-in ready gem blends modern upgrades with timeless charm! GSMLS 3957383
Directions to property: Turn onto Scarsdale Dr, then turn onto Franklin Ave
