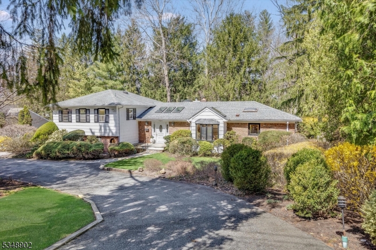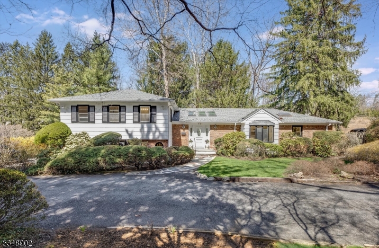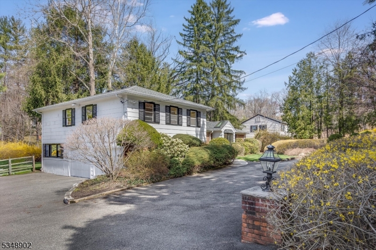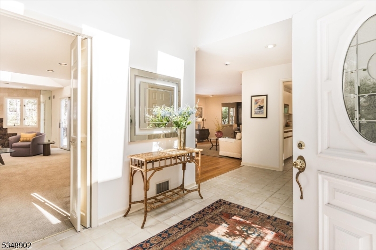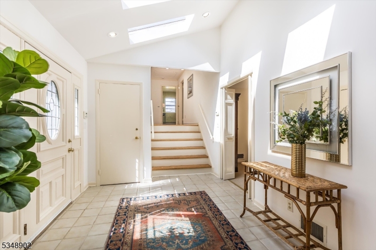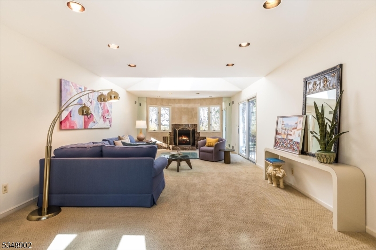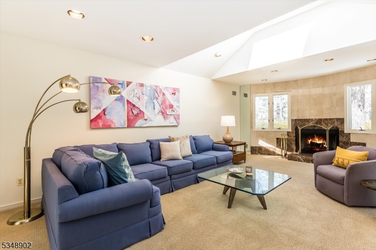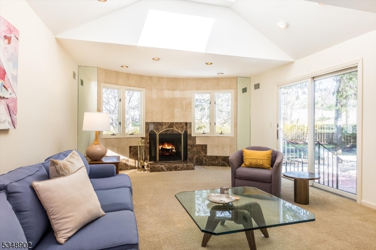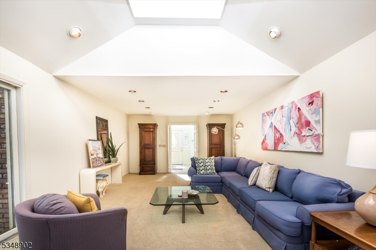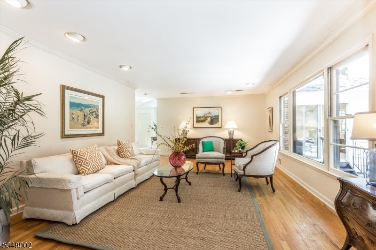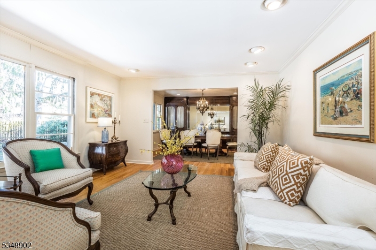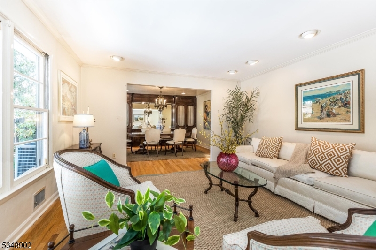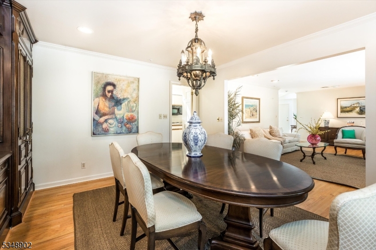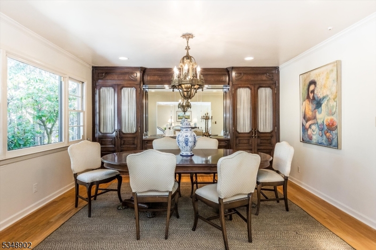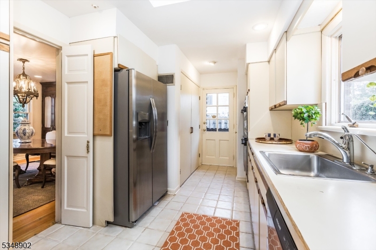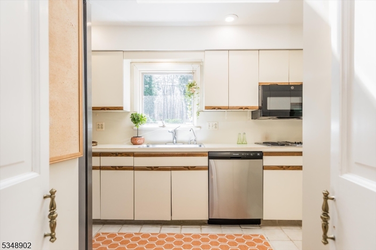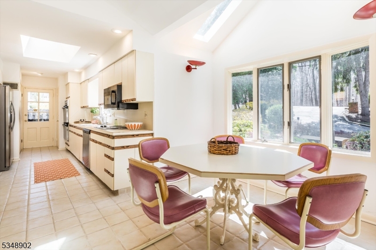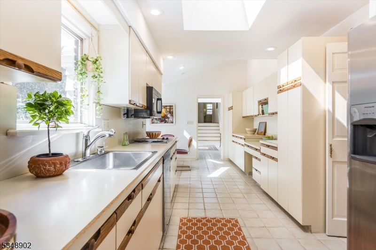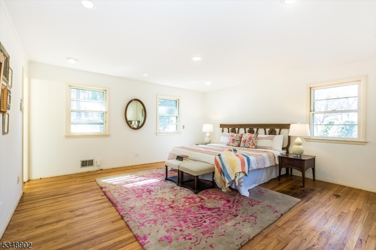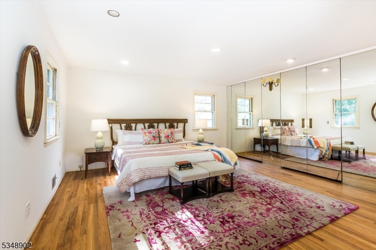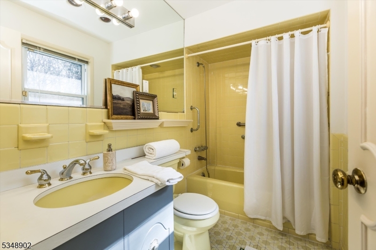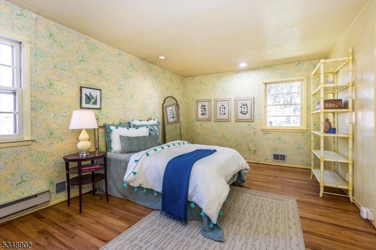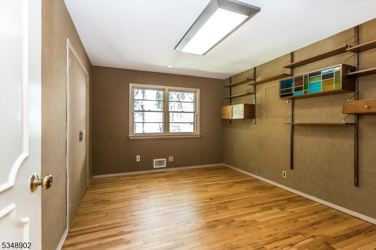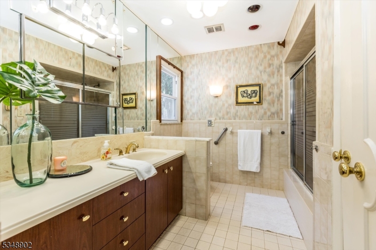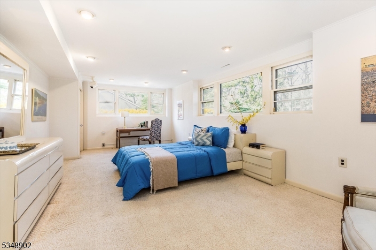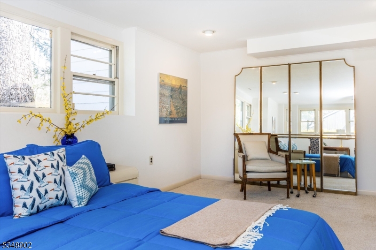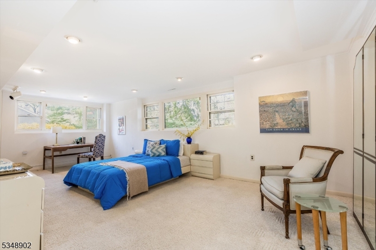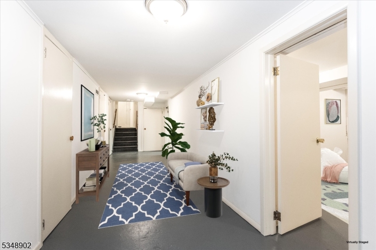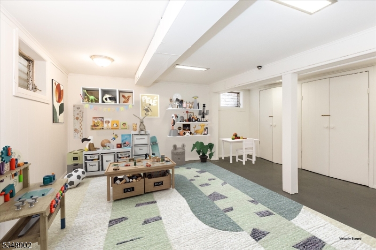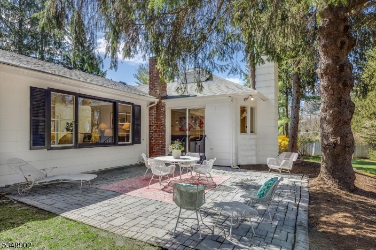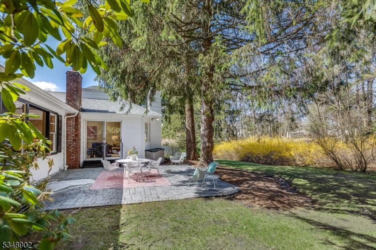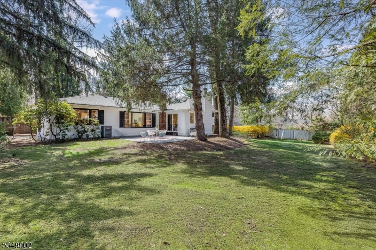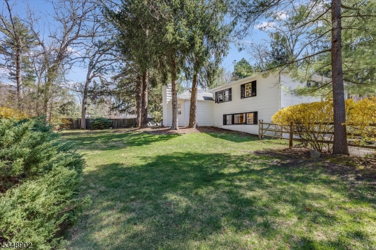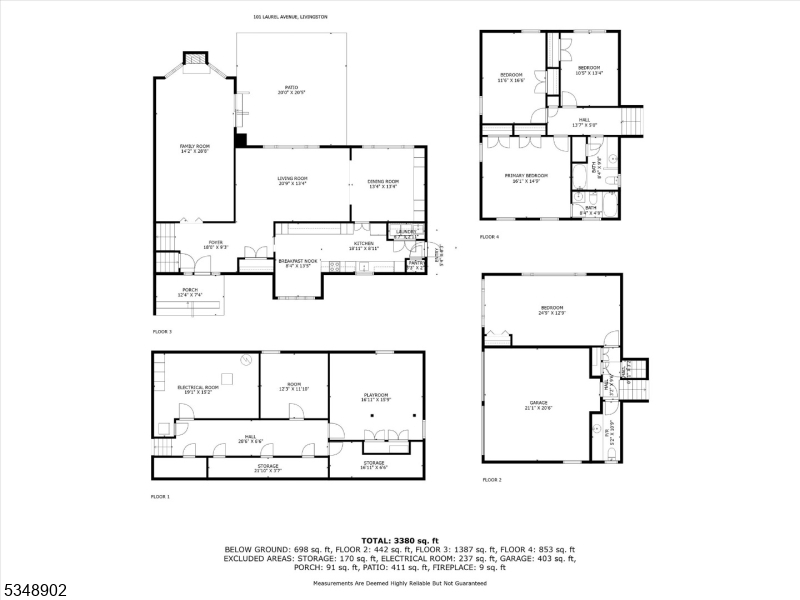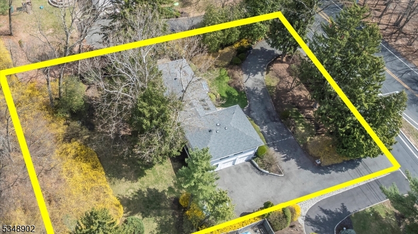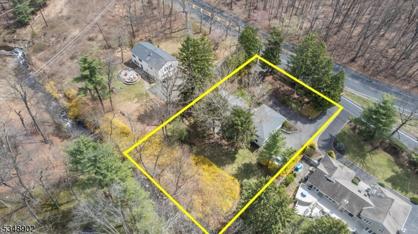101 Laurel Ave | Livingston Twp.
Lovingly maintained by its original owner, this bright and welcoming 3,380 sqft home offers the perfect blend of comfort, space, and potential. Situated on over half an acre with mature landscaping and a large circular driveway, the property provides excellent curb appeal and room to grow. Step inside to find gleaming hardwood floors, abundant natural light, and multiple skylights that create a warm and airy atmosphere. The main level features an eat-in kitchen with a dedicated breakfast area, a formal dining room with built-ins, a spacious living room, and a separate family room with access to the backyard. Upstairs, you'll find three bedrooms and two full baths, including a primary suite with an en-suite bath and an oversized hall bath. The lower level offers incredible flexibility, featuring an oversized fourth bedroom/ rec room, and a convenient half bath. The unfinished basement presents an exciting opportunity to customize and create the space you've been dreaming of. Located across the street from beautiful hiking trails, within walking distance to houses of worship, and just minutes from top-rated Livingston schools, this is your chance to get into one of Essex County's most sought-after communities. Whether you're looking to move right in or update to suit your personal style, this home delivers on potential and location. GSMLS 3957729
Directions to property: From Shrewsbury, bear left at the Y where it meets Laurel Ave. 101 Laurel is at the split immediatel
