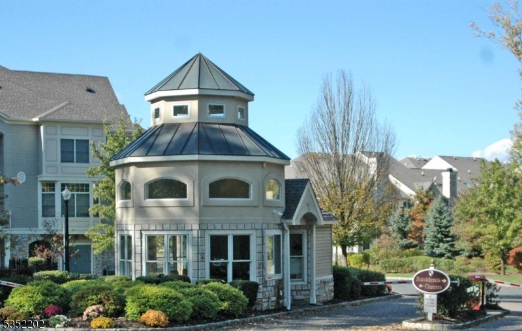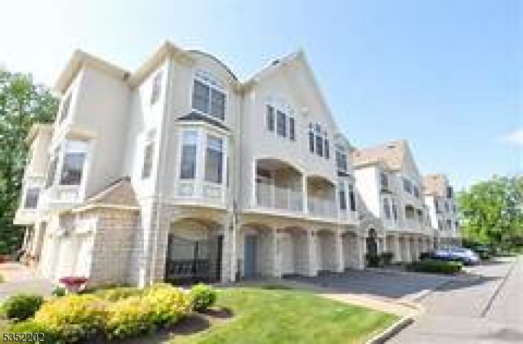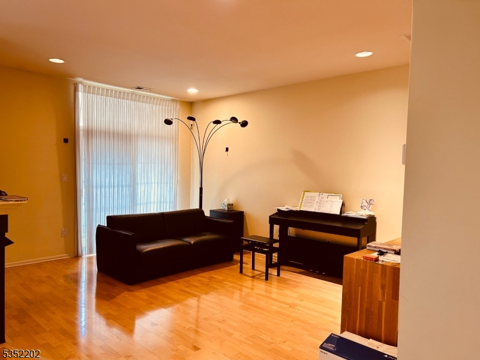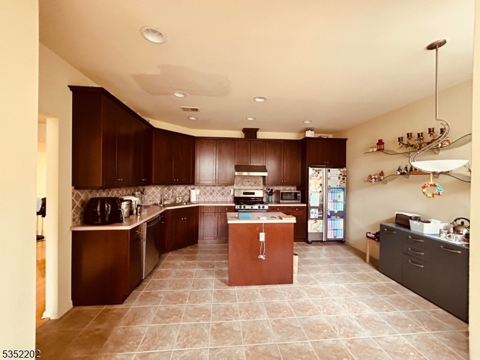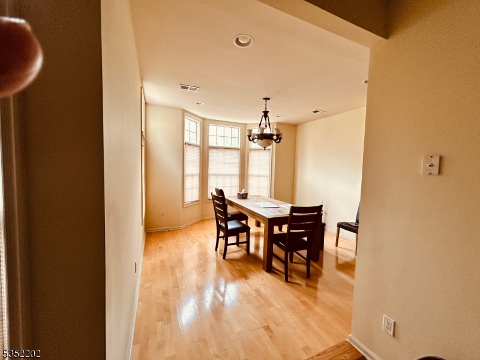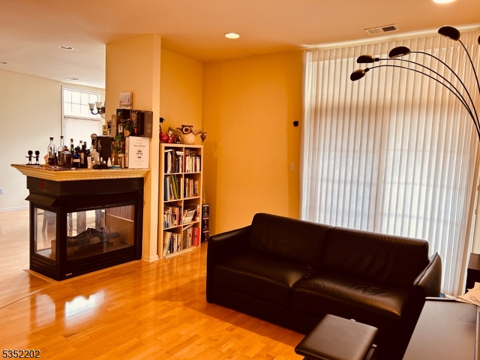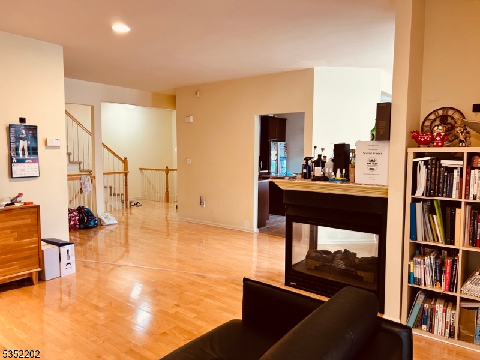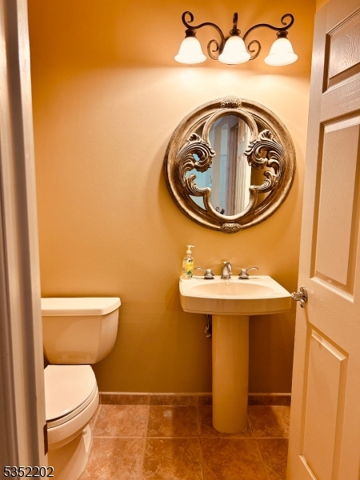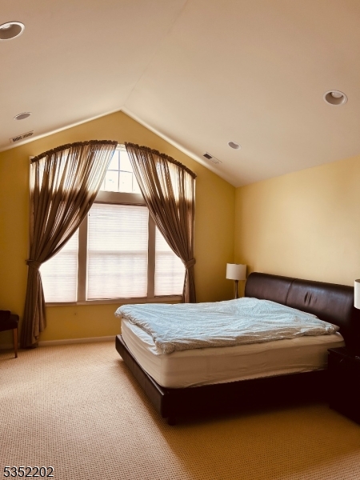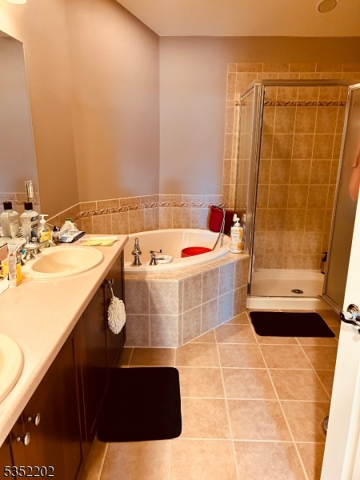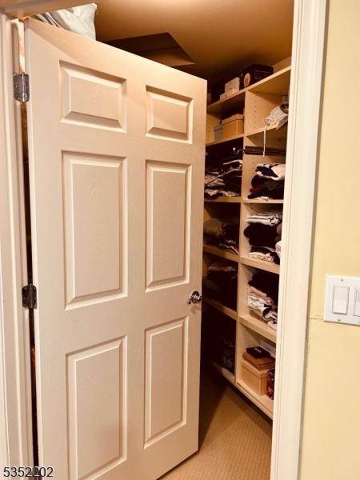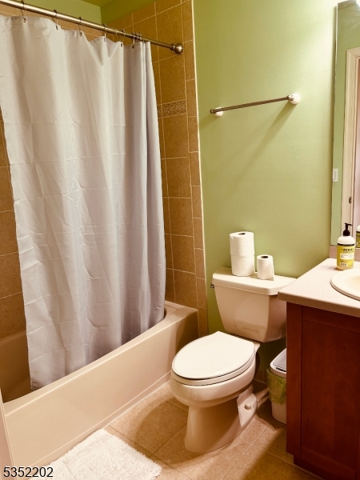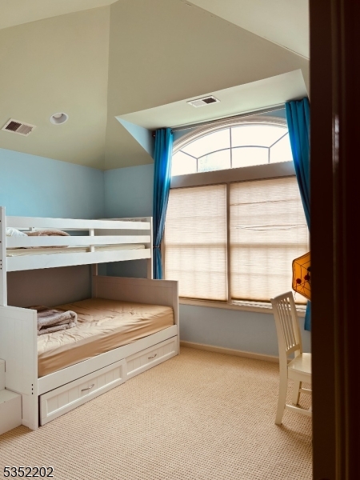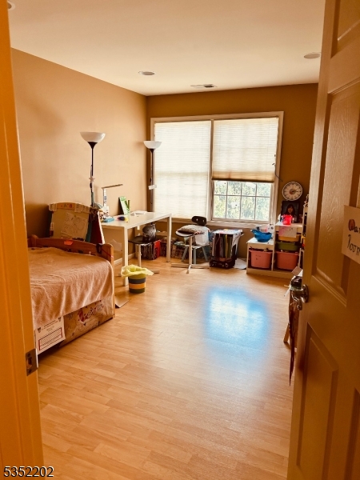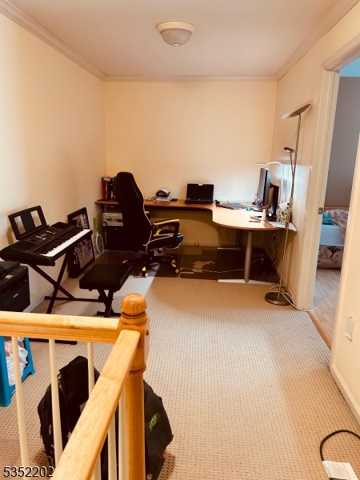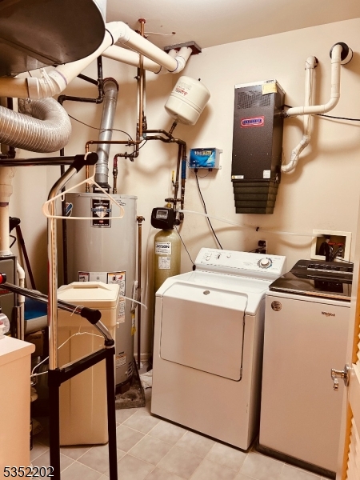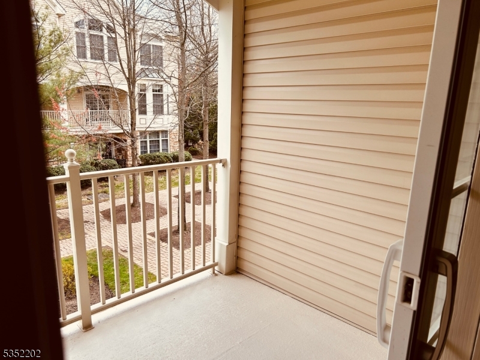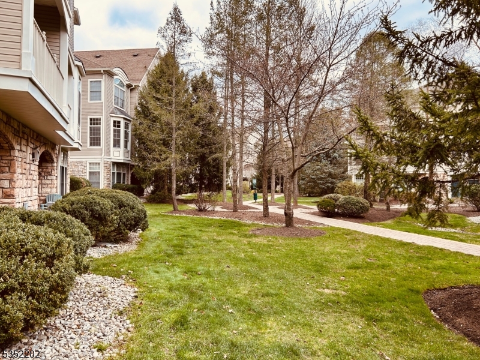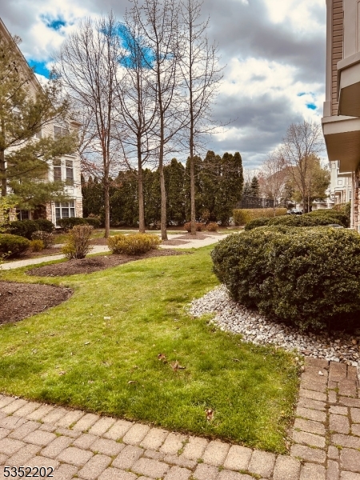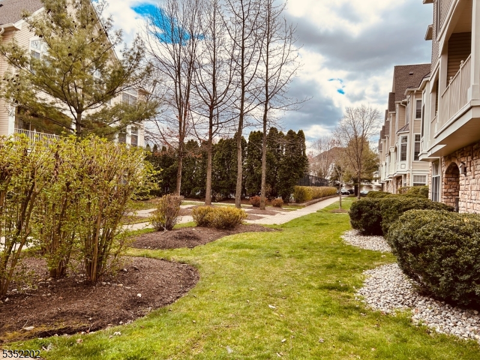711 Kensington Ln | Livingston Twp.
Beautifully updated unit featuring a charming country kitchen with custom cabinetry and tile flooring that flows into the formal dining room. Spacious living room with a gas fireplace and sliding doors leading to a covered porch overlooking the private interior yard. The master suite boasts vaulted ceilings, a palladium window, dressing area, walk-in California closet, Jacuzzi tub, separate shower, and dual-sink vanity. A versatile loft makes the perfect home office. Additional features include two large storage closets and a secondary bedroom with high ceilings and a California closet. Renter's insurance required. Tenant responsible for the first $100 of each repair. GSMLS 3958129
Directions to property: South Orange Ave-Passaic Ave-Regal-Kensington
