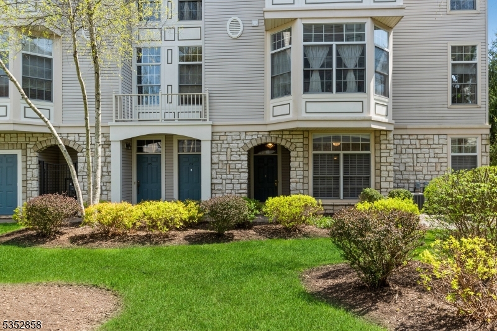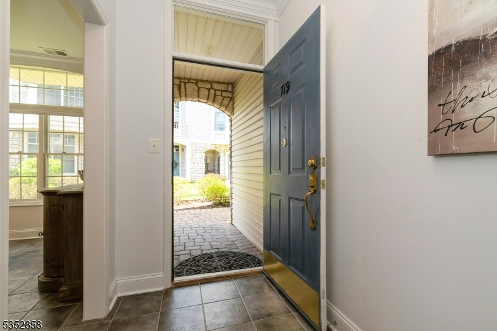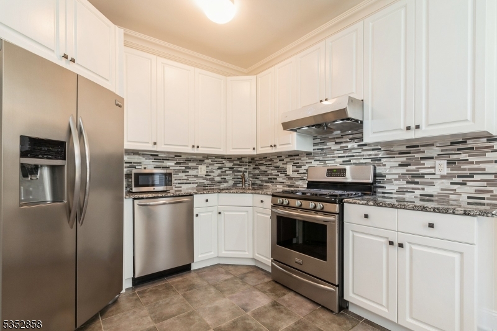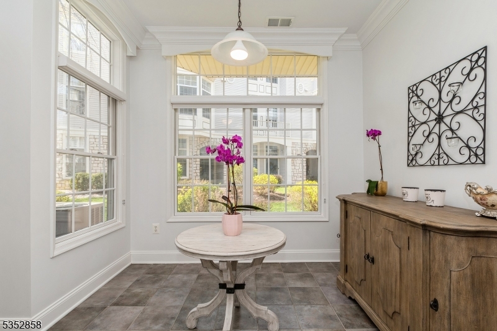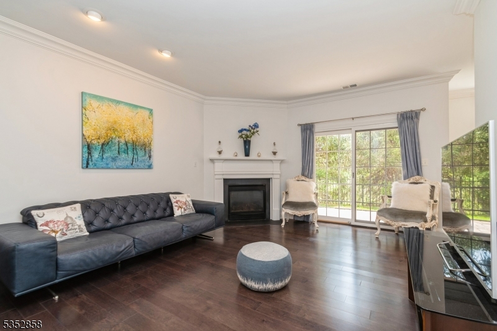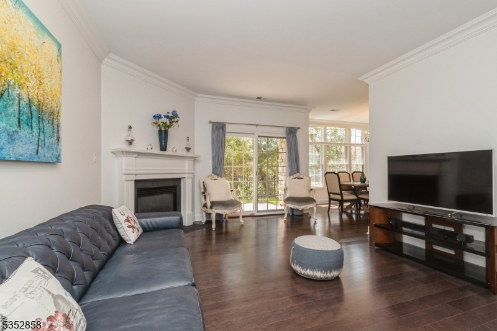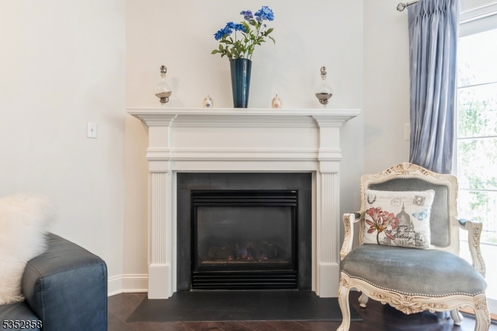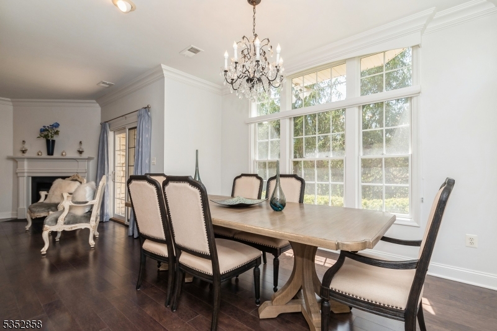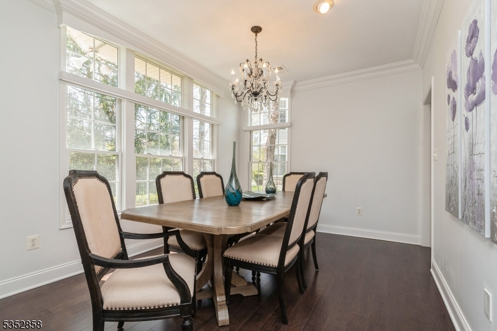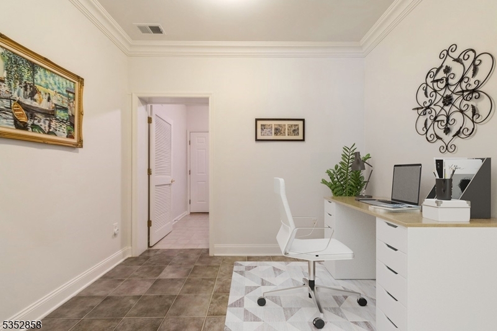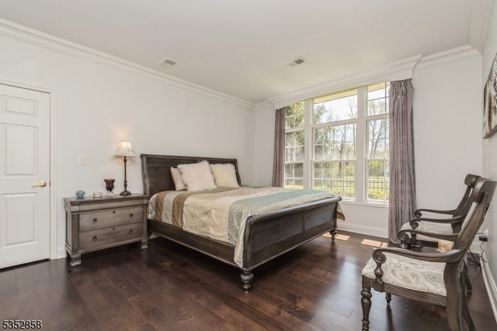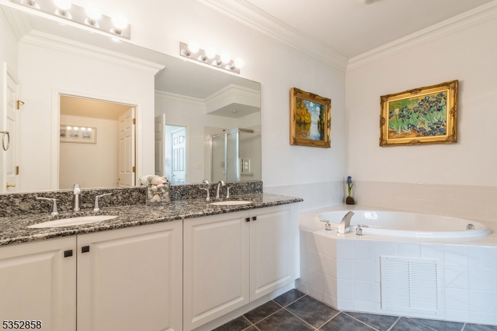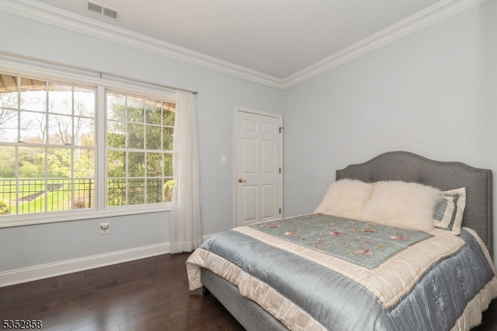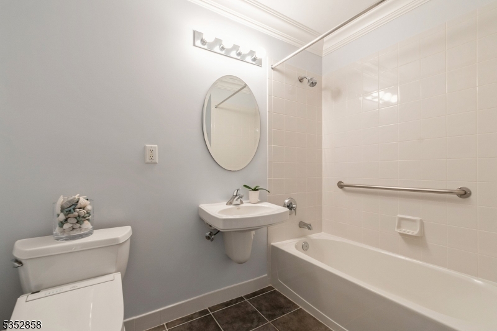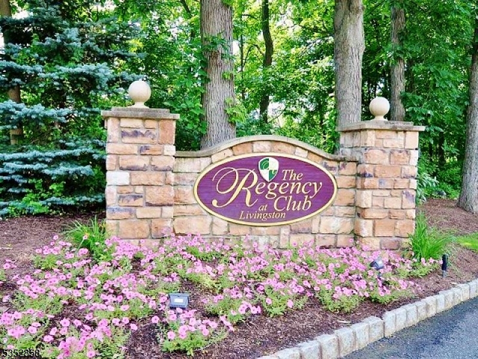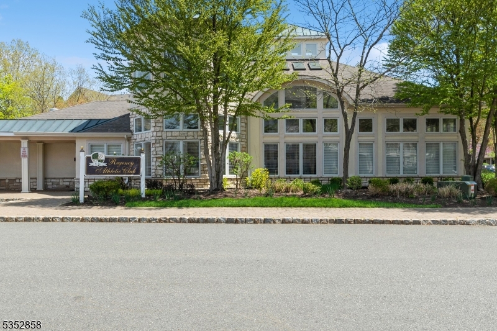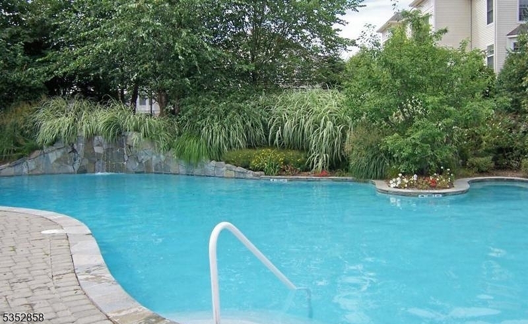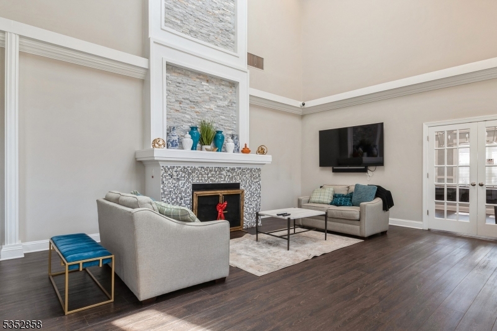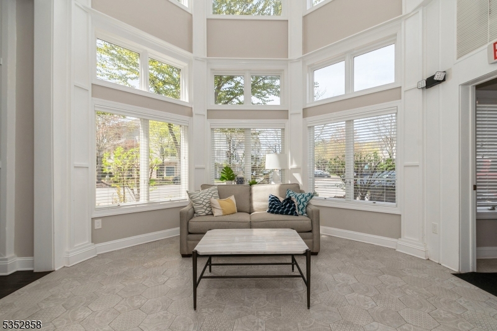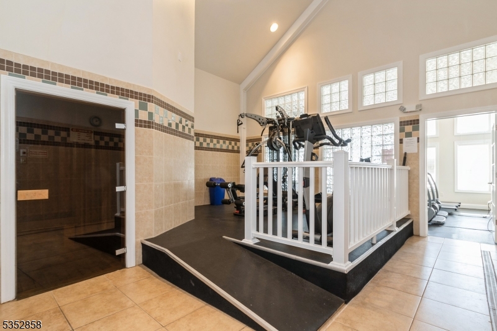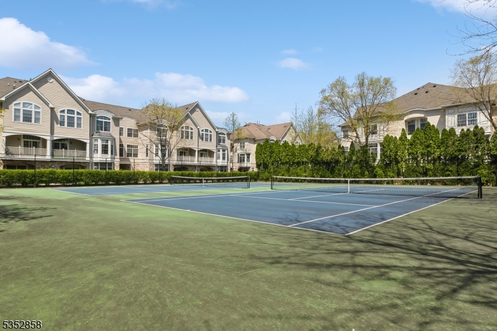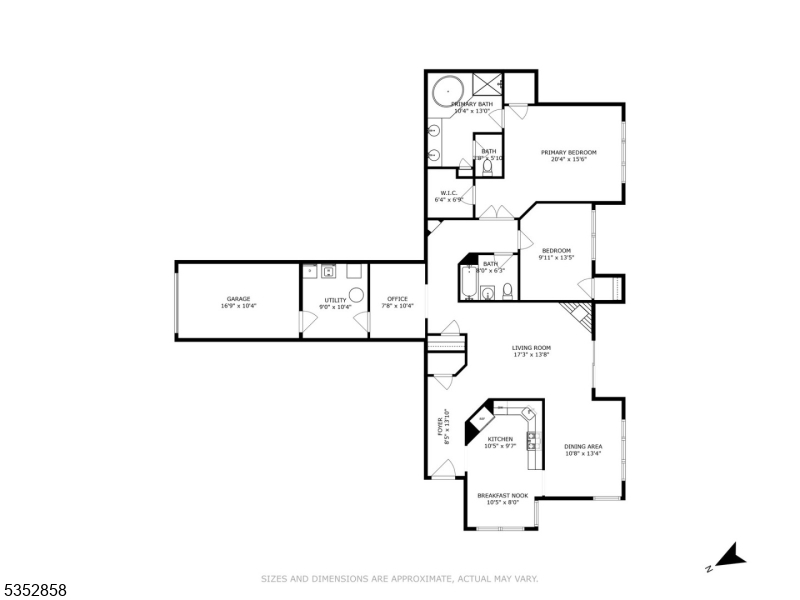719 Regal Blvd | Livingston Twp.
BRIGHT and MODERN Ranch NO-STEP unit in the Gated REGENCY CLUB. Spacious 1750 sq ft Condo with 2 Bedrooms + Office and 2 Full Baths. MASTER SUITE features 2 WALK-IN CLOSETS + Well maintained SPA Bath with SHOWER + JETTED TUB. UPDATED EAT-IN Kitchen with Granite COUNTERS and SS appliances brightened by LARGE WINDOW. FORMAL DINING Room off the Kitchen. COZY LIVING ROOM with GAS FIREPLACE and SLIDING DOOR to a PRIVATE PATIO. A BONUS Room perfect as an OFFICE. Large LAUNDRY ROOM / MUD ROOM conveniently connects the ATTACHED GARAGE. Extra Long Driveway, Fancy CUSTOM Moldings, Window Shades and Engineered Hardwood flooring throughout the home. BEST PRIVATE LOCATION overlooking wooded lot. Move Right in and Enjoy Life in Livingston! GSMLS 3958776
Directions to property: So Orange Ave to Passaic Ave to Regal Blvd to gatehouse
