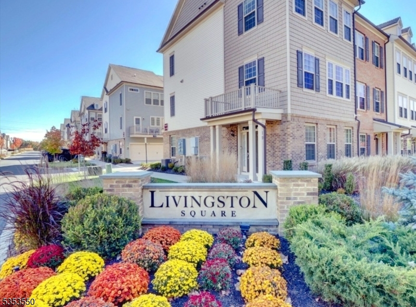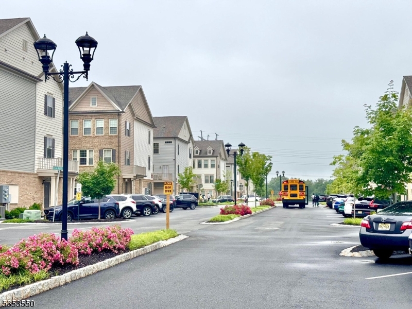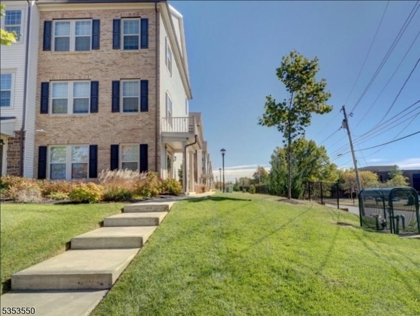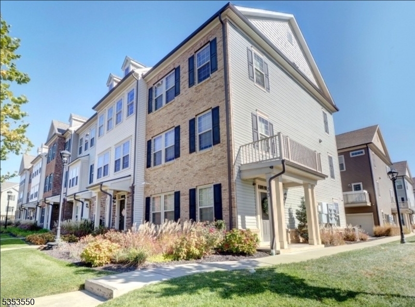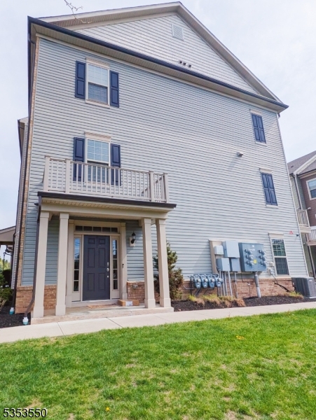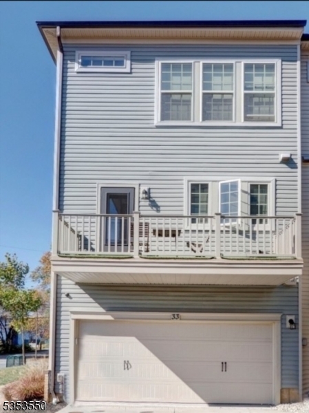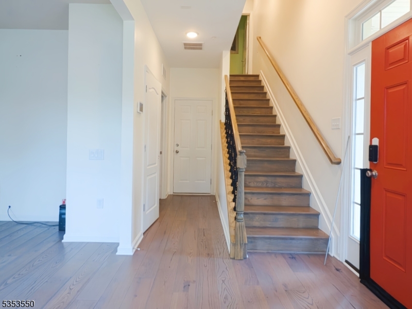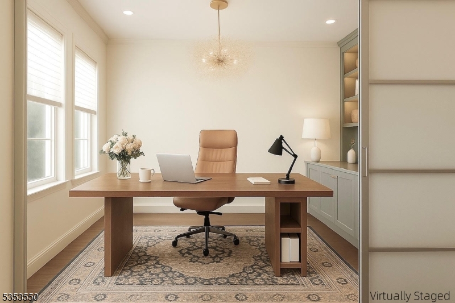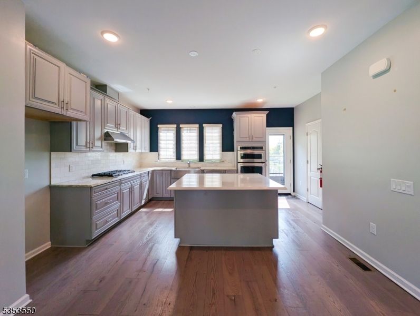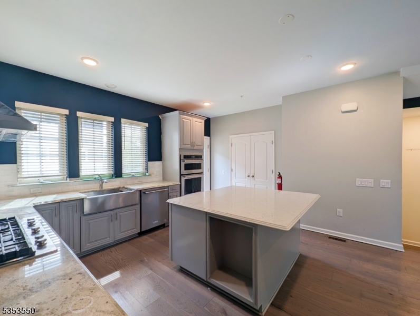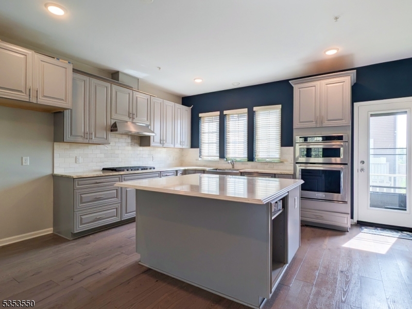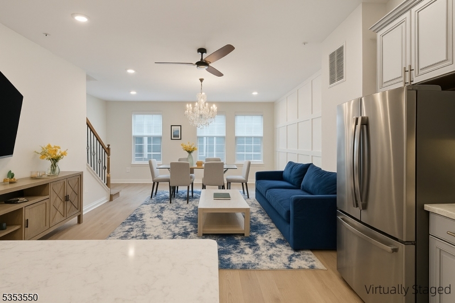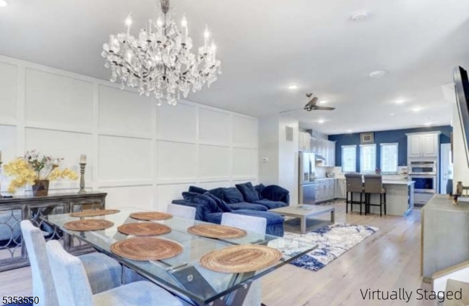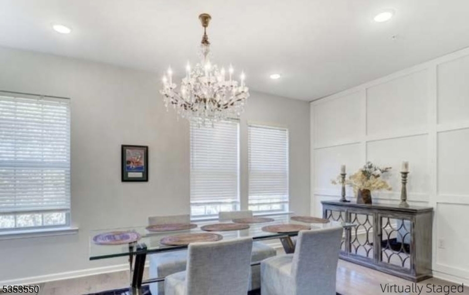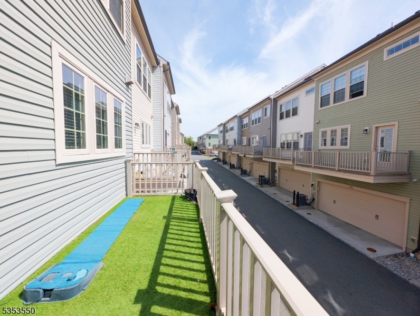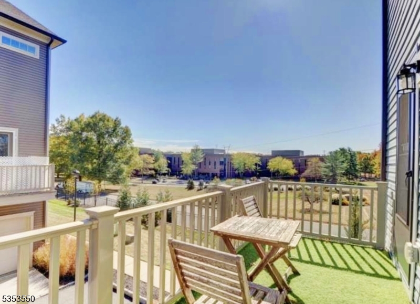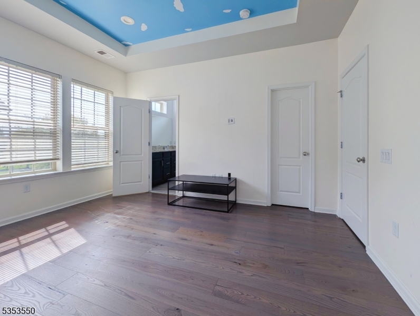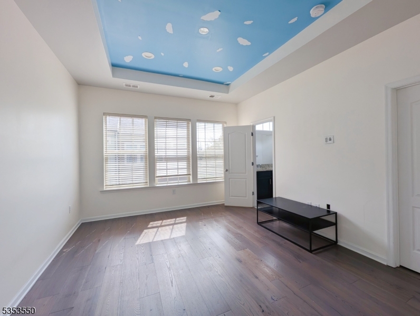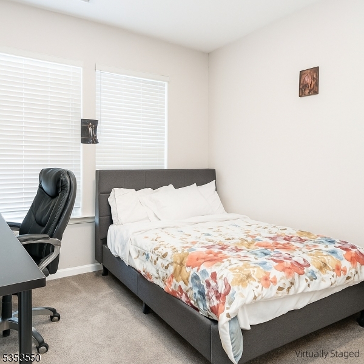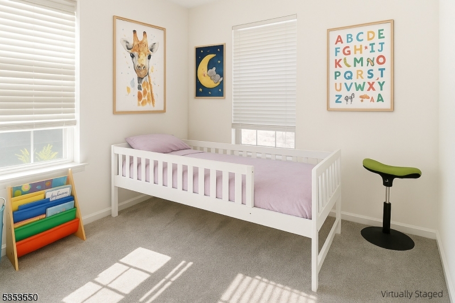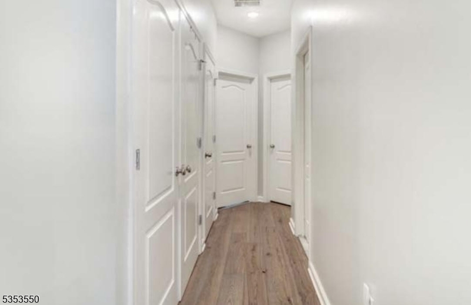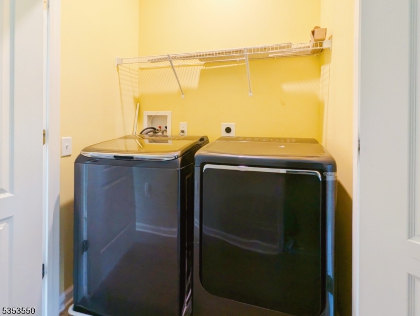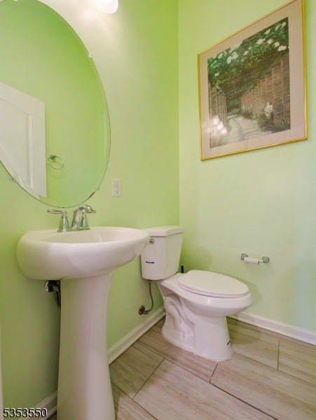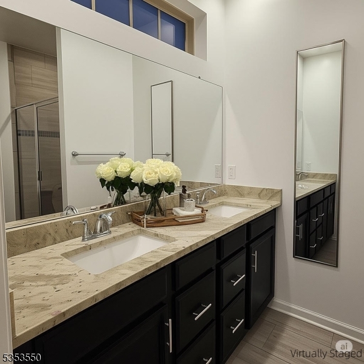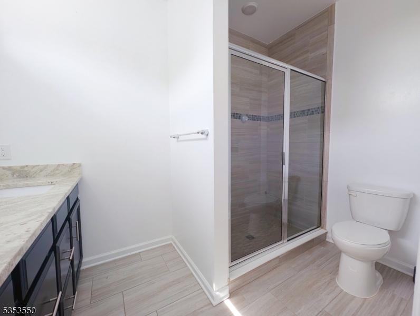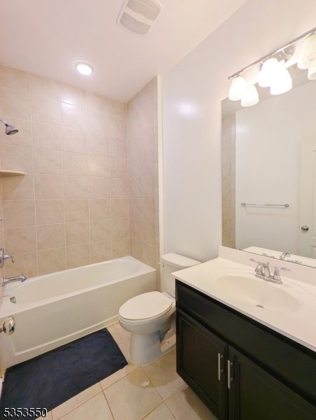33 Ambrosia Ct | Livingston Twp.
Welcome to this beautifully just renovated end-unit townhome in desirable Livingston Square! Built less than 5 years ago, this bright and modern home offers privacy with no buildings directly behind your own peaceful retreat. The ground level includes a flexible space that was recently updated with a new door, making it suitable not only as a home office or playroom but also as a private bedroom if desired. The main level features wood flooring and an open-concept layout connecting the living room, dining area, and gourmet kitchen. The kitchen is equipped with grey Shaker cabinets, a center island with quartz countertops, a breakfast bar, and a spacious double pantry. Enjoy outdoor relaxation on the sun deck. Upstairs you'll find 3 bedrooms, 2 full baths, and a laundry area. The primary suite includes two walk-in closets and a luxurious en-suite bathroom with double vanity and large step-in shower. Additional highlights: 2-car garage HOA fees paid by landlord Express bus to NYC nearby Shuttle to South Orange Train Station Top-rated Livingston schools Easy access to NYC, Newark Airport, and Morristown Don't miss this move-in-ready rental offering modern comfort, flexible living space, and unbeatable convenience! GSMLS 3959078
Directions to property: South Orange Ave to Peach Tree Rd to Ambrosia Ct.
