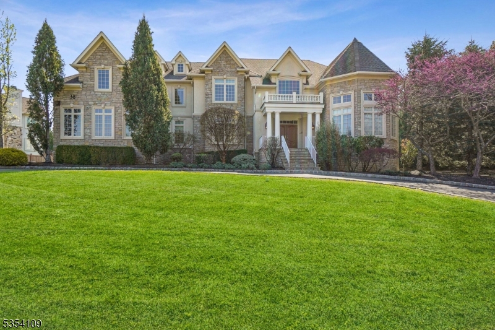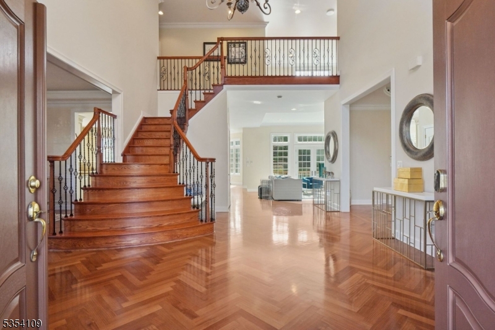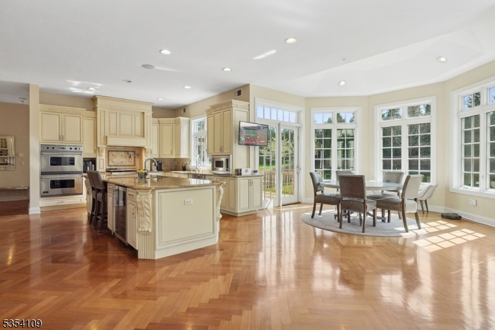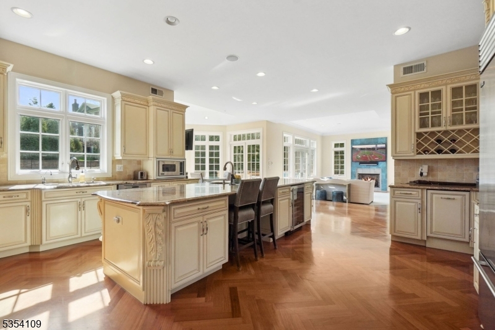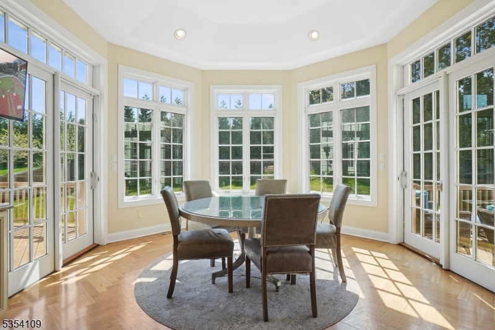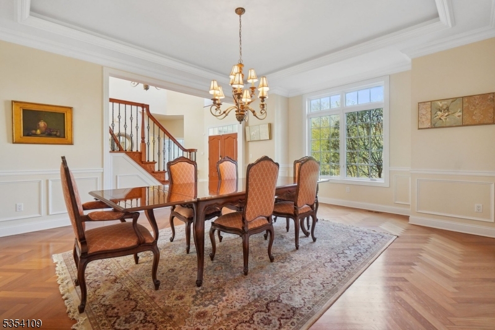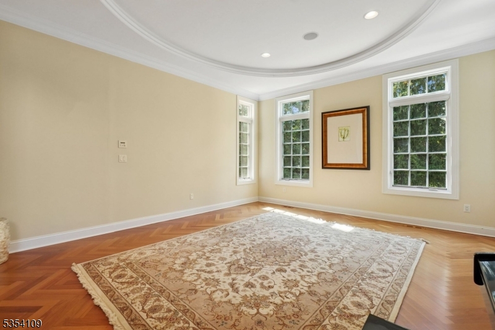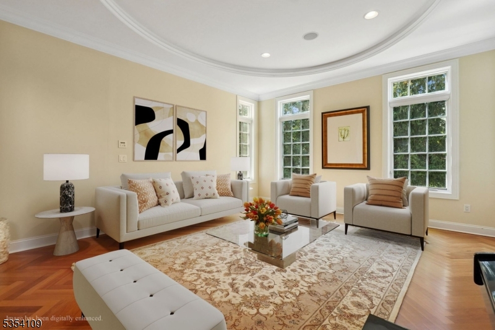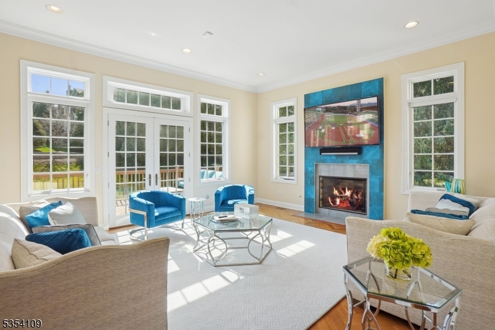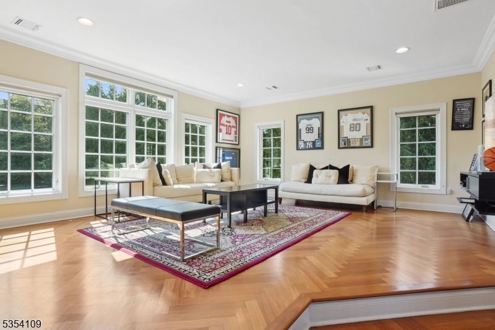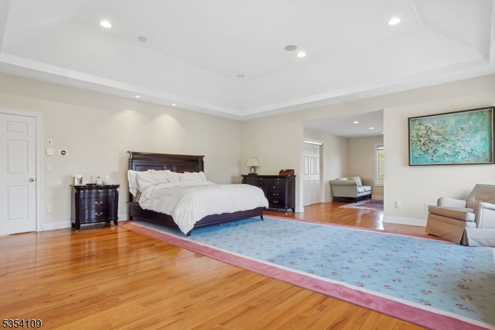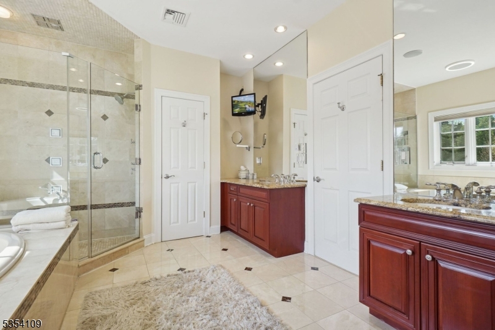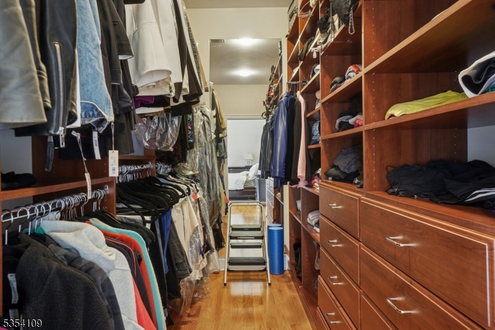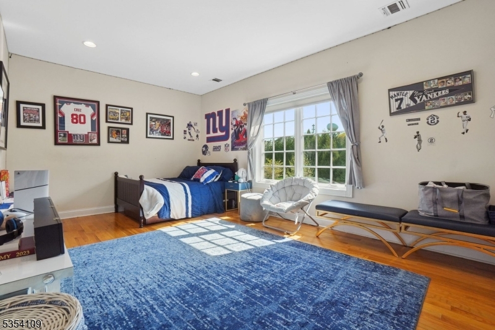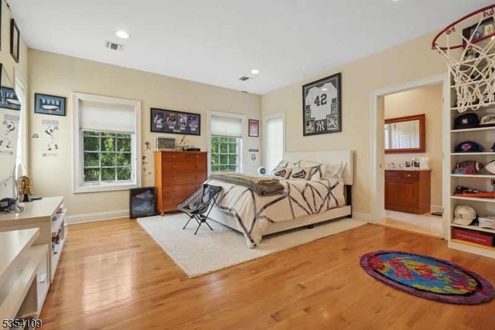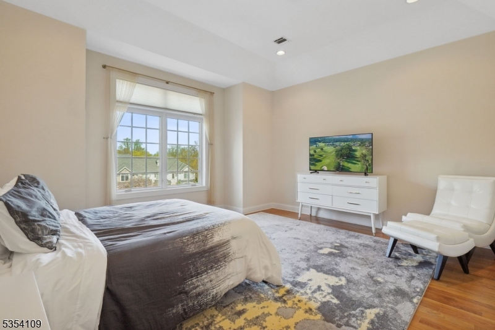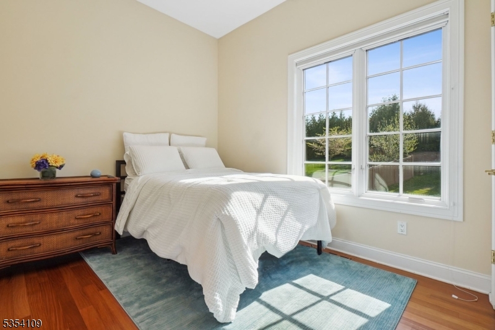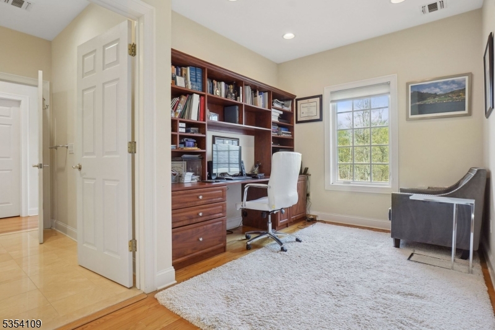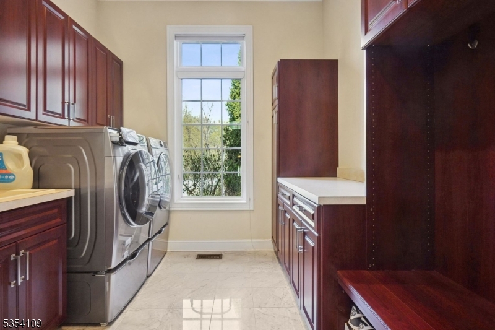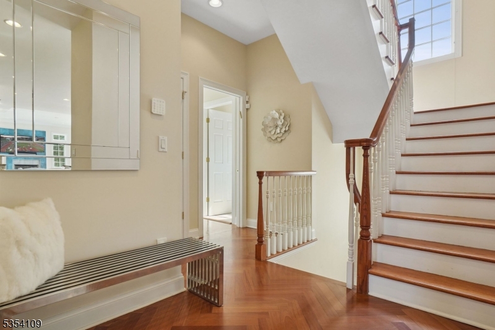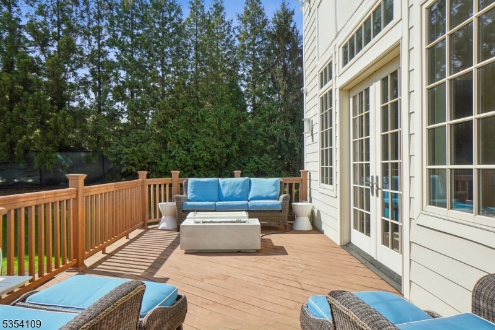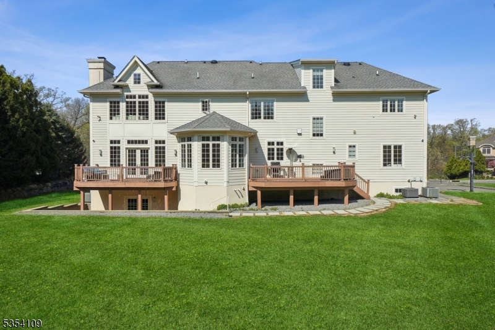38 Lafayette Dr | Livingston Twp.
Welcome to 38 Lafayette Drive, a custom-built Center Hall Colonial nestled in the prestigious Bel Air Woods neighborhood of Livingston. This elegant 5-bedroom, 5.1-bath home offers over 6,000 square feet of living space on 0.60 acre lot with circular driveway. A grand two-story foyer sets the tone for the home's refined interior, featuring rich hardwood floors, a formal living and dining room with custom moldings, and a spacious home office with French doors. The gourmet eat-in kitchen is complete with a center island, high-end Viking and Miele appliances, and three dishwashers all seamlessly flowing into the inviting family room with a gas fireplace. The primary suite boasts a spa-like bath, a custom walk-in closet, and a serene sitting area. Additional highlights include a second-floor lounge area, a walkout basement, integrated interior/exterior speaker system, four-zone HVAC with humidifiers, upgraded window roll screens, security system, and app-controlled keyless entry for all doors. The three-car garage features built-in cabinetry, and the exterior is enhanced by a full sprinkler system and professional lighting. A must see! GSMLS 3960030
Directions to property: Mt. Pleasant to Lafayette
