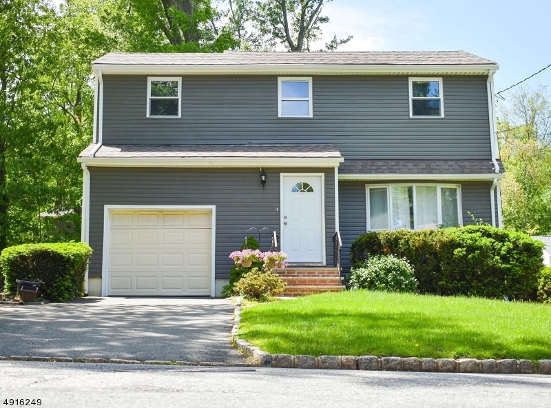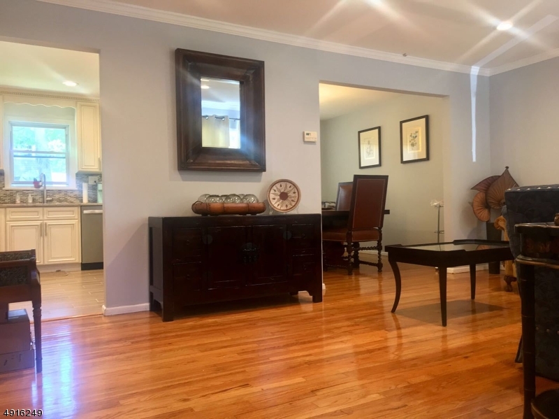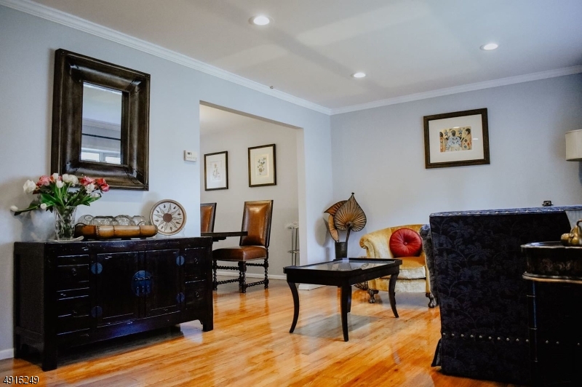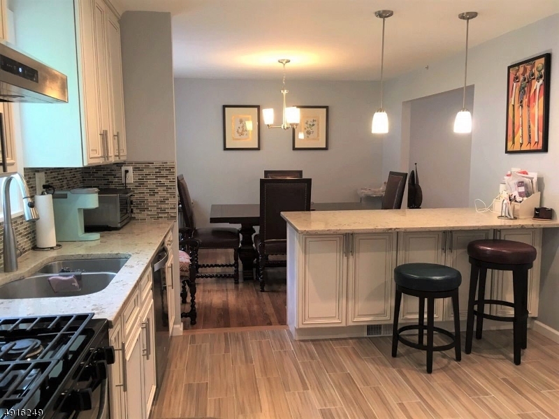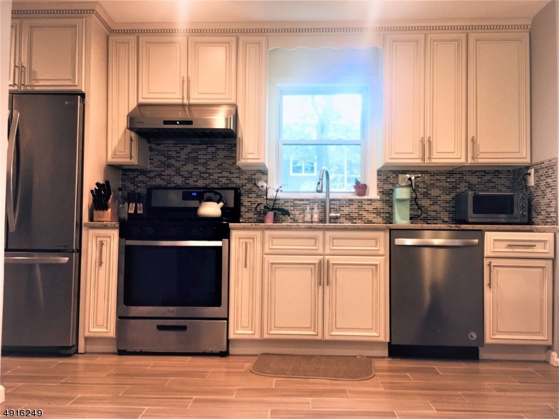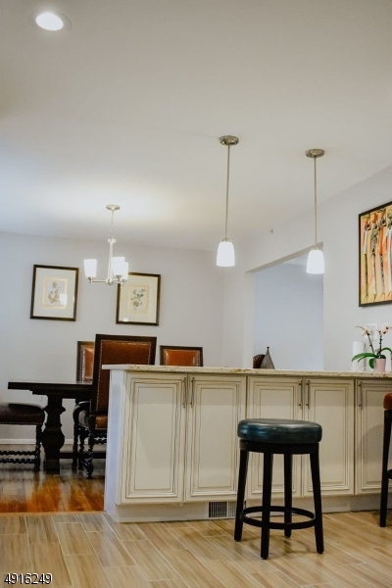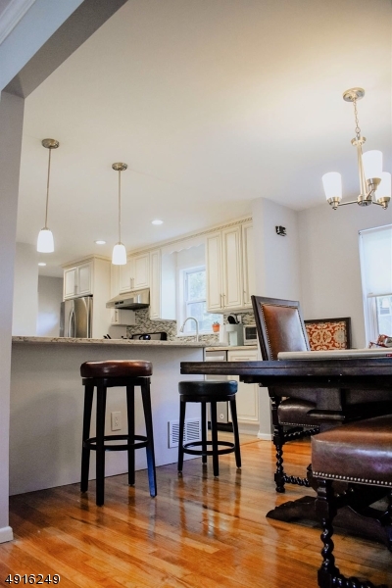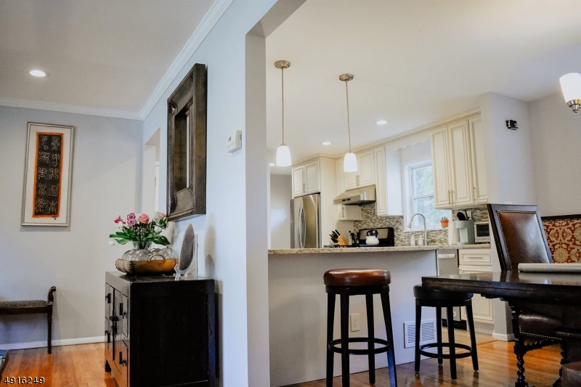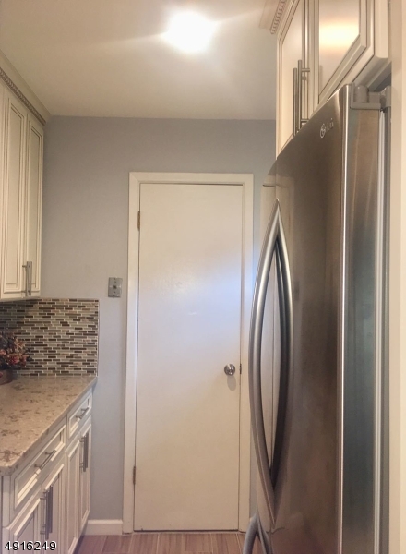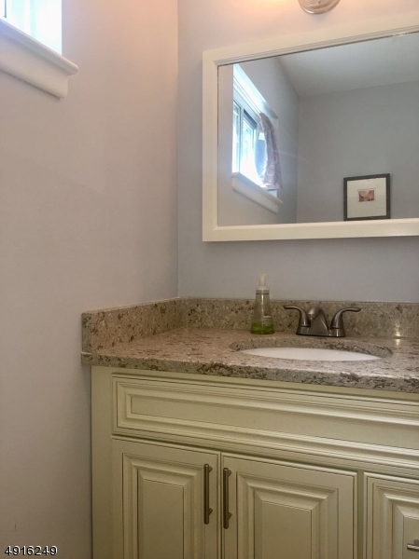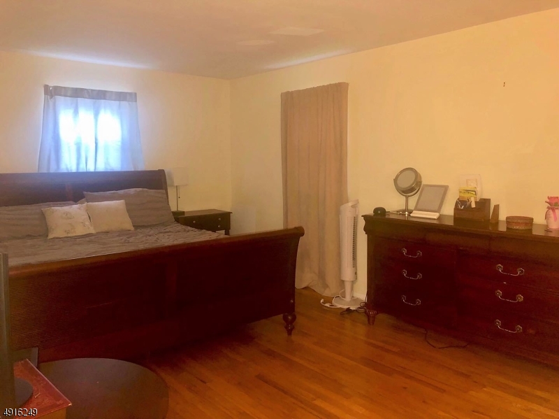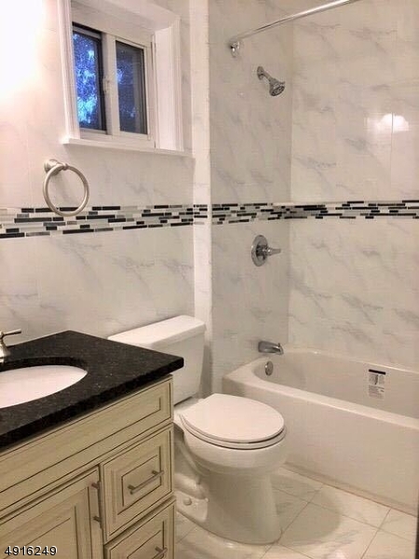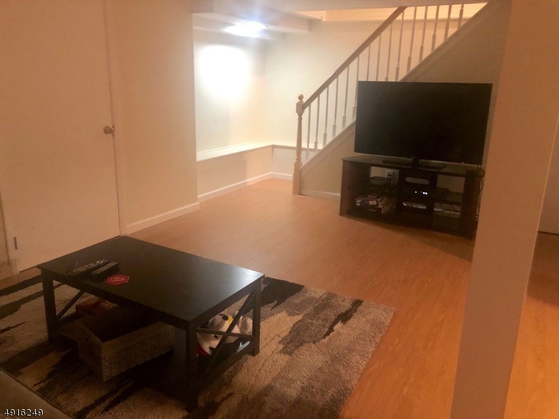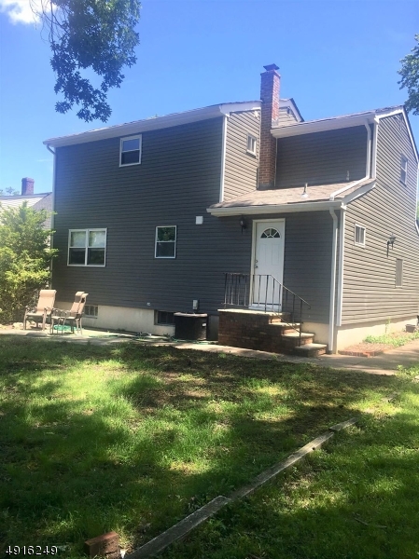47 N Ashby Ave | Livingston Twp.
Welcome home to this cozy side hall colonial home completely renovated in 2018 with a fabulous convenient location. Steps away from NYC - NJ buses stops and short distance to town center, shopping, houses of worship. Beautiful updated kitchen with plenty of cabinets, quartz counter top, tiled backslash, stainless steel appliances and kitchen exhaust fan. Formal dinning room opens to kitchen, Recess lighting and crown molding in living room, Hardwood floor throughout the first and the second level. Other features include updated bathrooms, roof, siding, front and back doors. Finished full basement offers spacious recreation and office space plus the ample of storage. Easy maintain level front and back yard. Tenant to pay 1st $100 repair at each occurrence. Tenant screening through NTN application & Employment verification. Tenant insurance is required. GSMLS 3962870
Directions to property: West Mt. Pleasant Ave. to N Ashby Ave. on your left.
