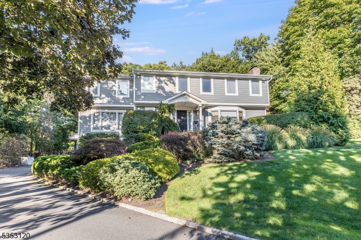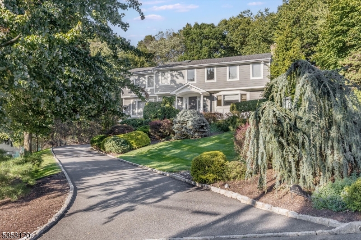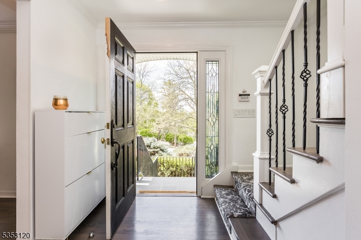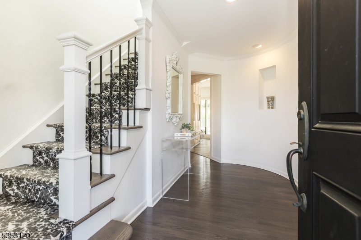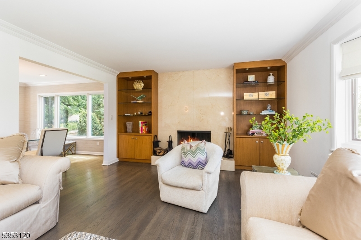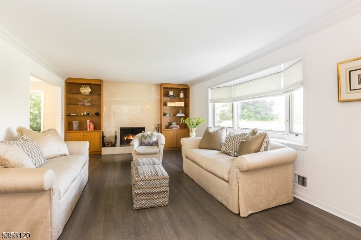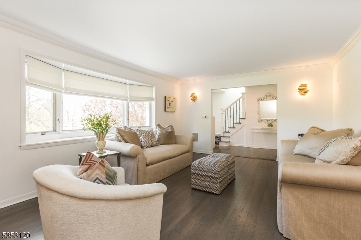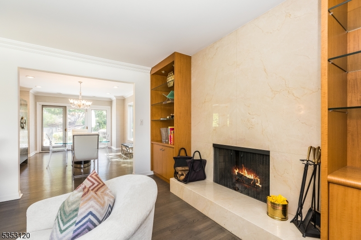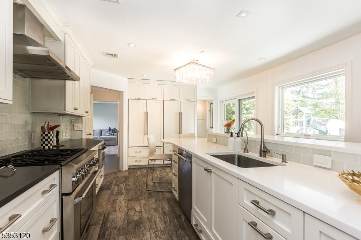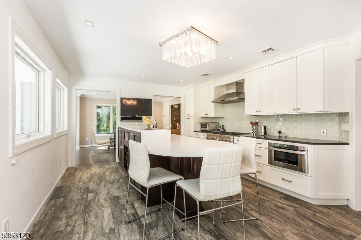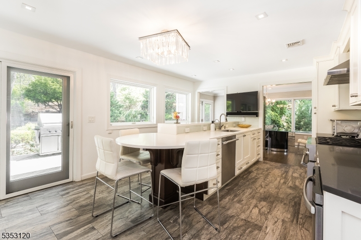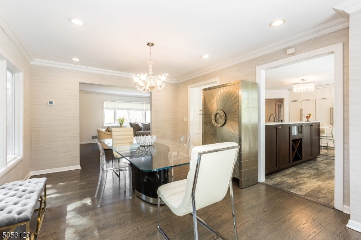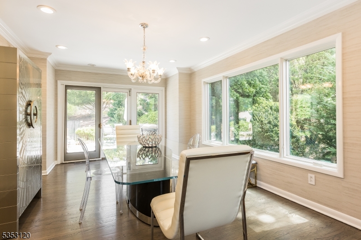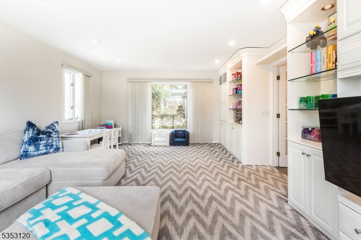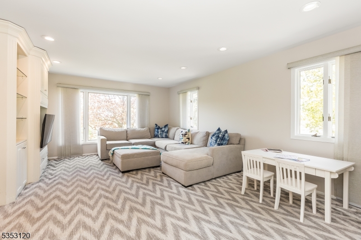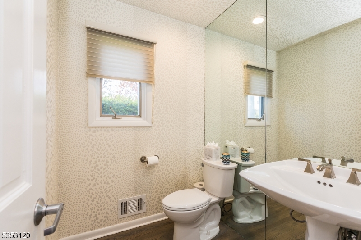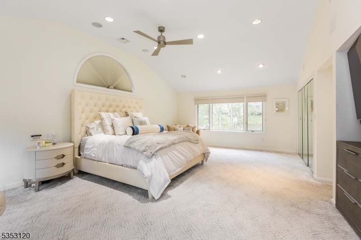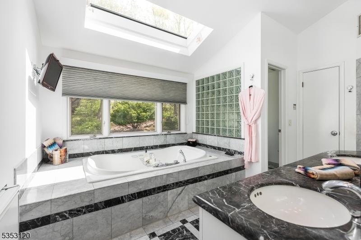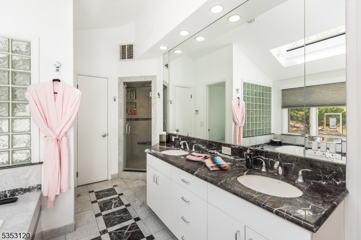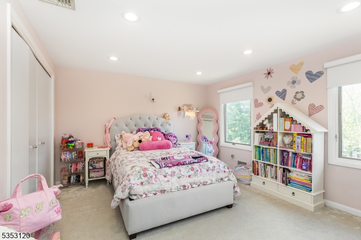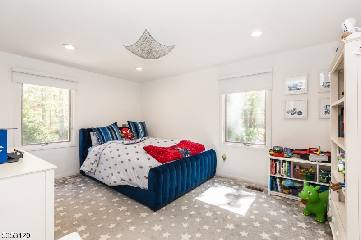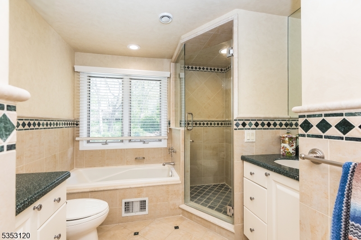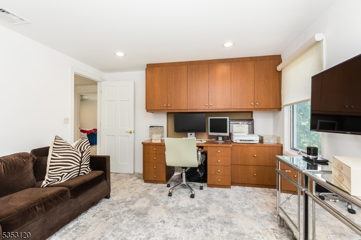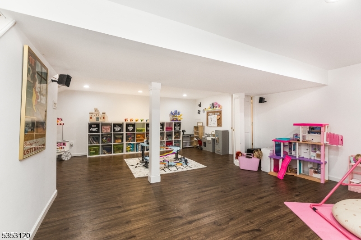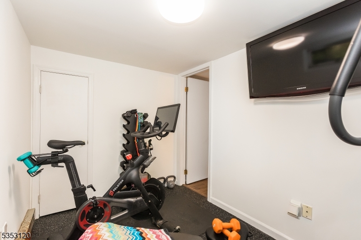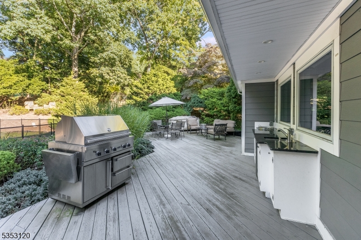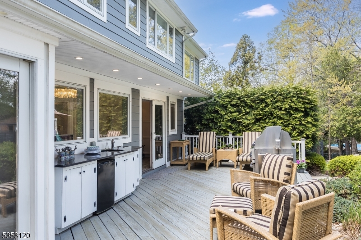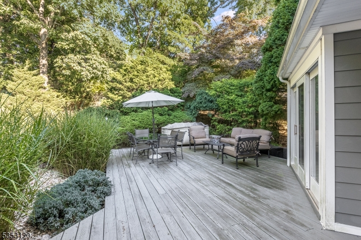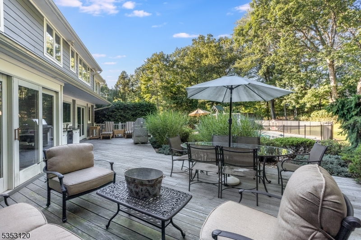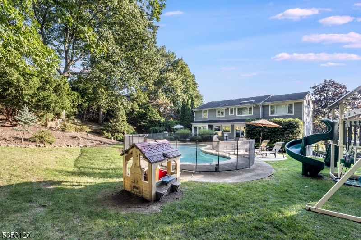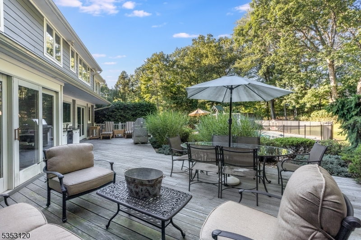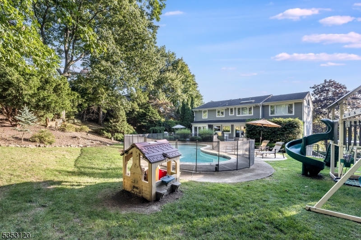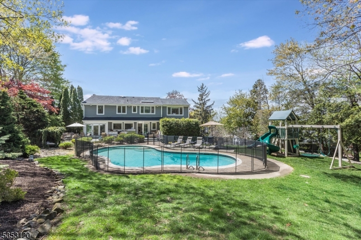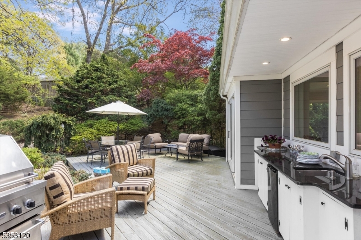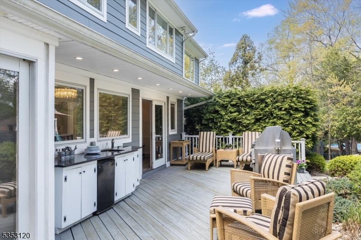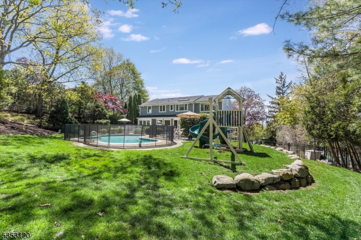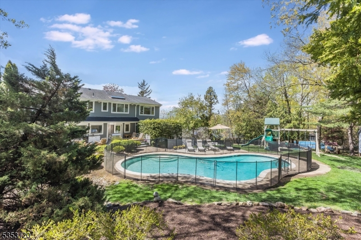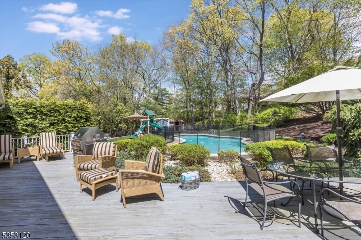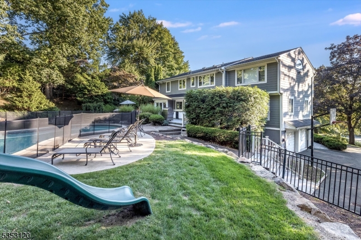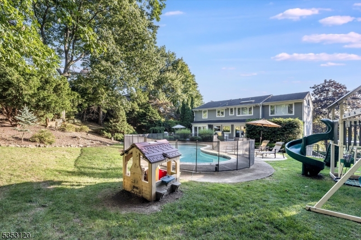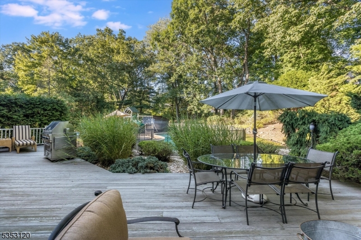25 Morningside Dr | Livingston Twp.
Nestled on one of the most sought-after streets in the prestigious Riker Hill neighborhood this exceptional home blends comfort, elegance, and resort-style living. Its immaculate landscaping creates impressive curb appeal. Inside, a thoughtfully designed layout features a renovated chef's kitchen with state-of-the-art appliances, sleek cabinetry, and wood flooring. The sun-filled living room has a cozy wood-burning fireplace, while the family room's large windows offer serene backyard views. French doors open to a private outdoor retreat with a heated pool, large deck, and beautifully landscaped, fenced yard. Enjoy outdoor entertaining with an outdoor sink and cabinet, plus a shed and spot for swings. A new retaining wall enhances the backyard's charm and functionality. Upstairs, the luxurious primary suite offers soaring ceilings and a spa-like bathroom with a jetted tub, steam shower, and double vanity. The hall bath also features a stall shower and double sinks. Additional highlights include main floor laundry and storage, wood flooring under the carpet on upper level, and a large basement storage area. The home is well-maintained with clapboard siding, a newer furnace and pool heater, an oversized driveway, and included window treatments. Conveniently located near top-rated schools, NYC transportation, houses of worship, shops, and dining, this home truly has it all. Move right in and experience the best of Livingston living! GSMLS 3963192
Directions to property: N Hillside Avenue to Burlington to Morningside Drive
