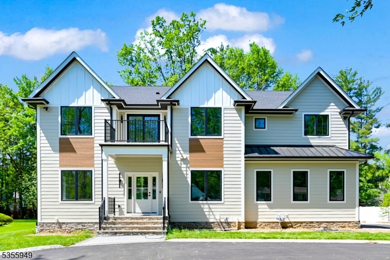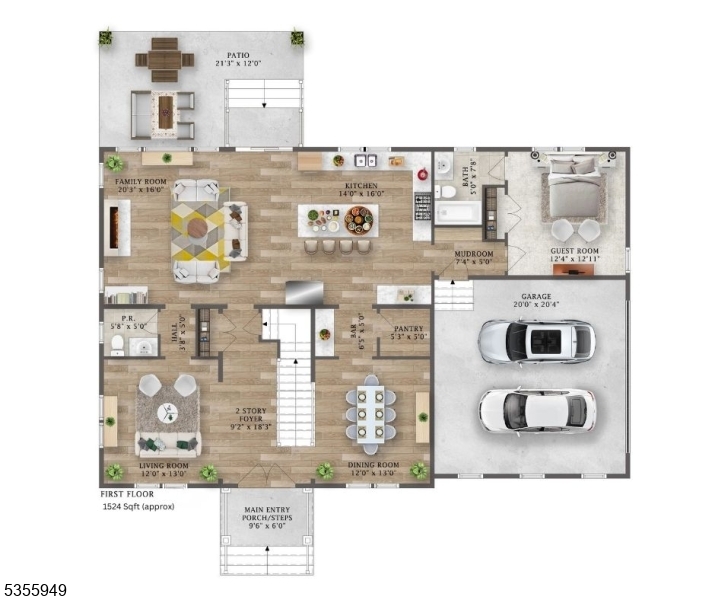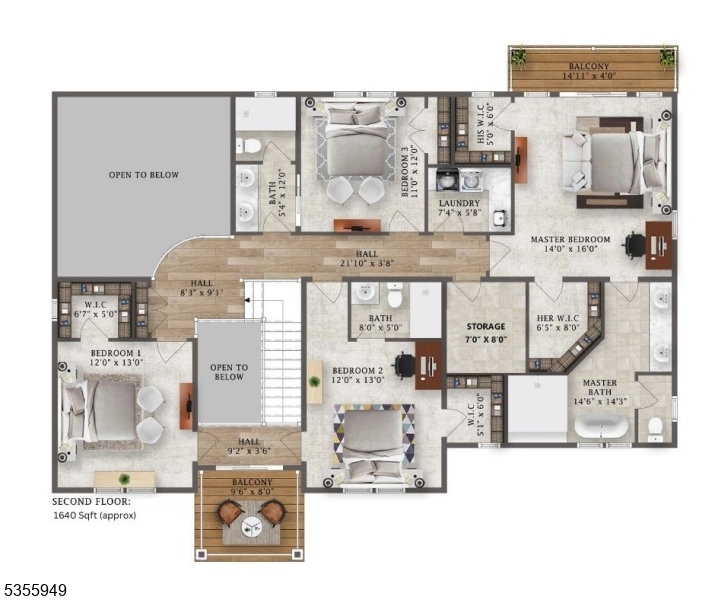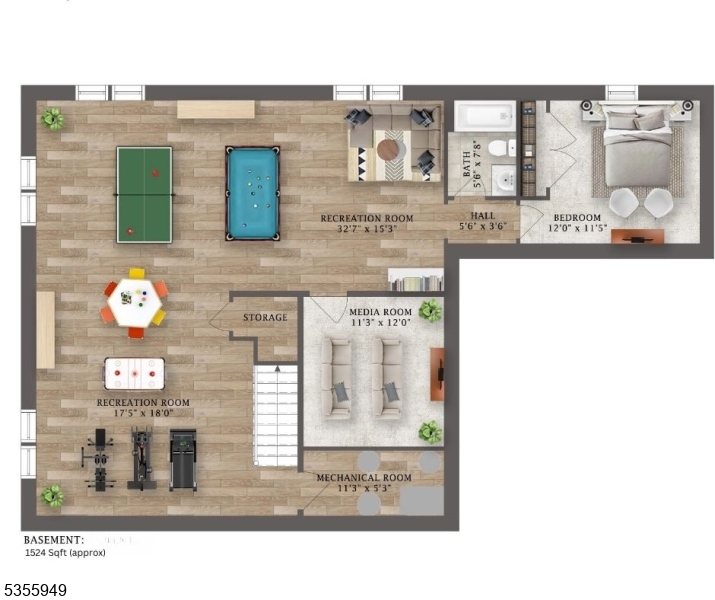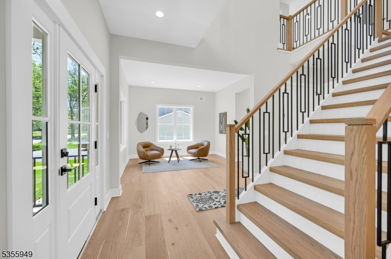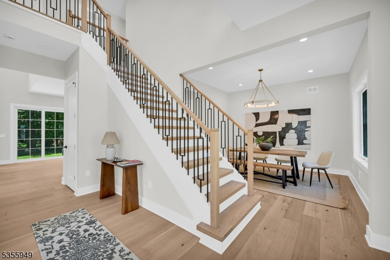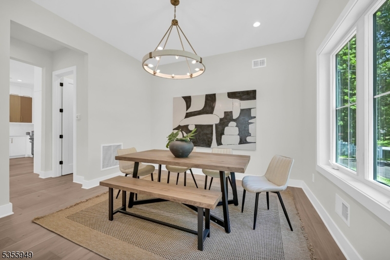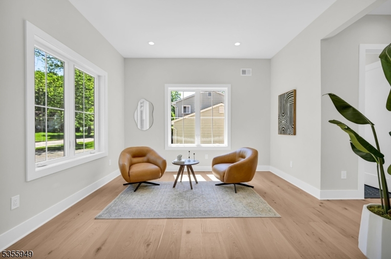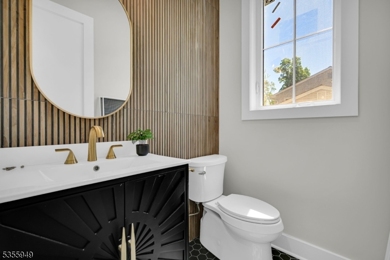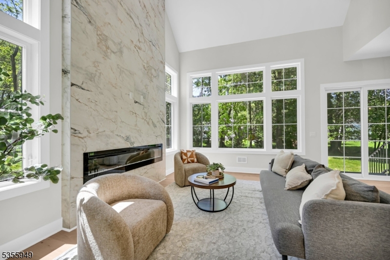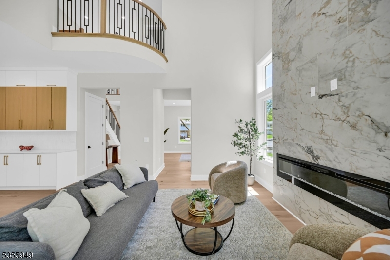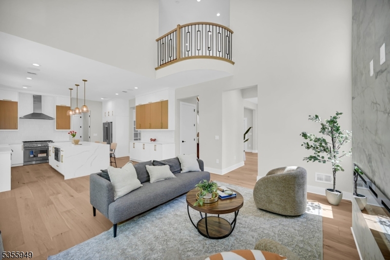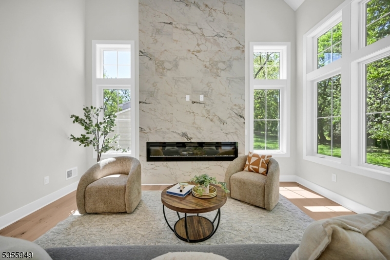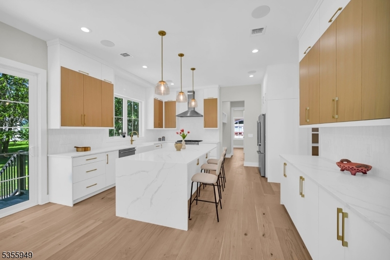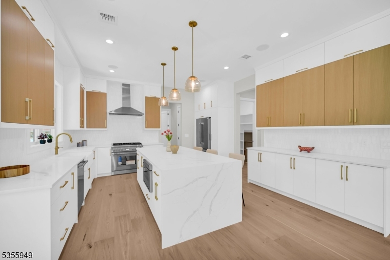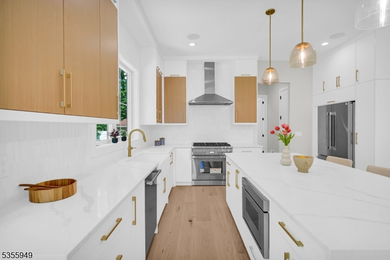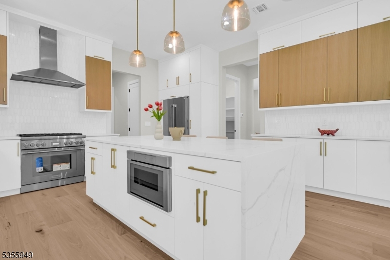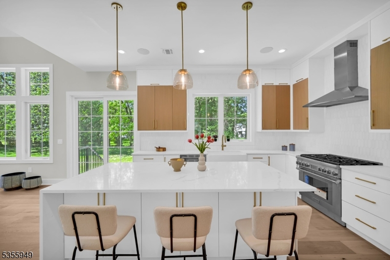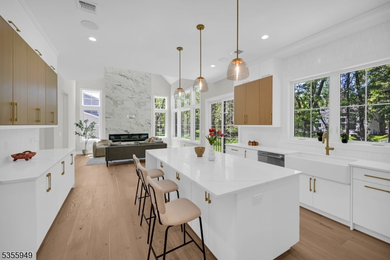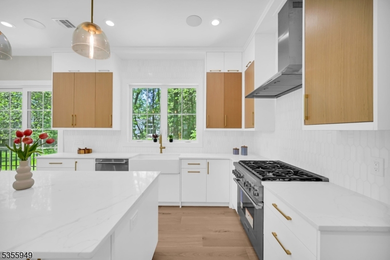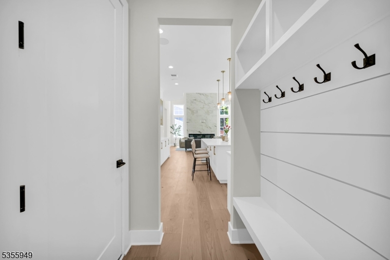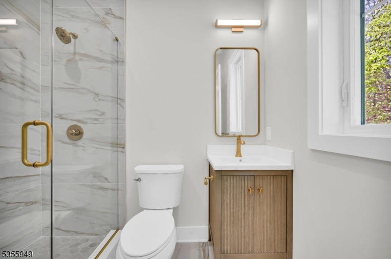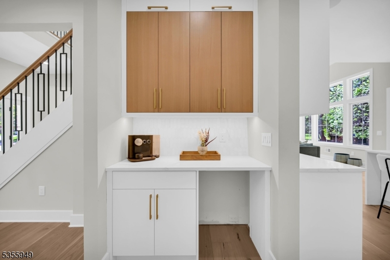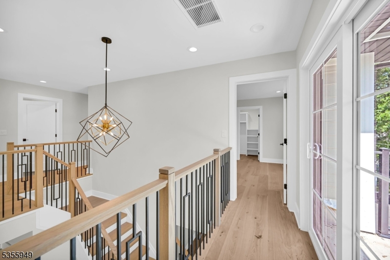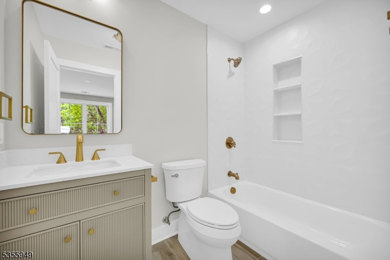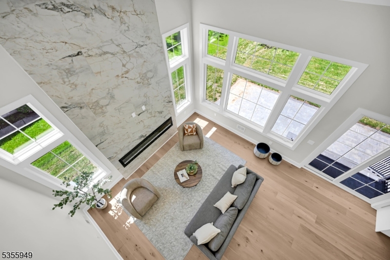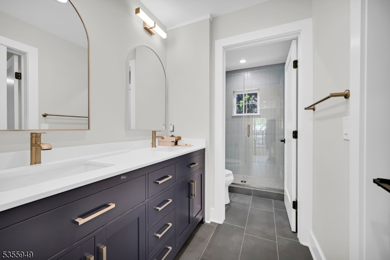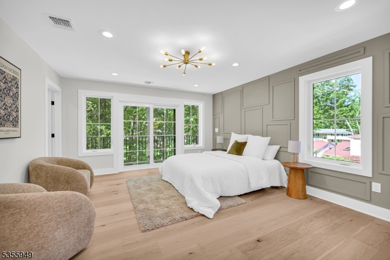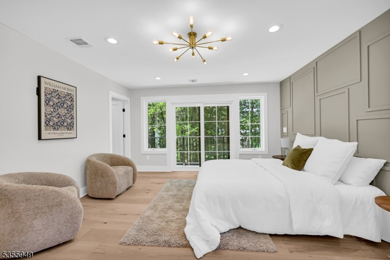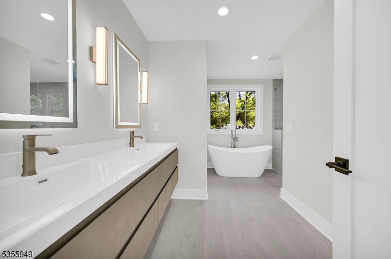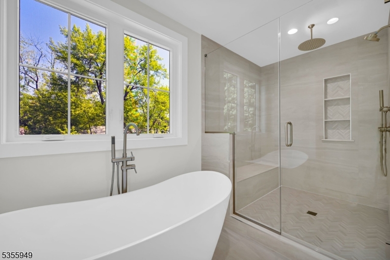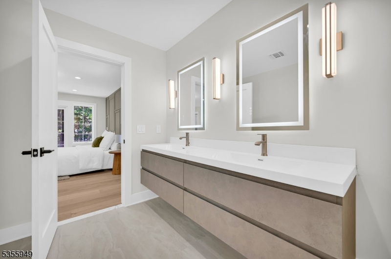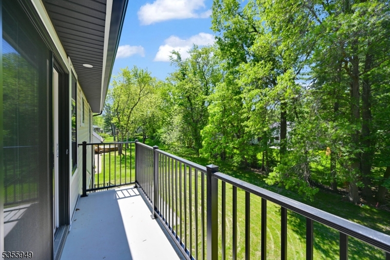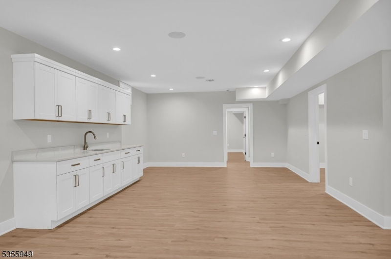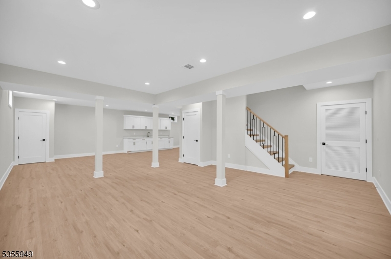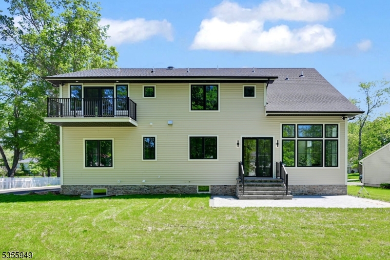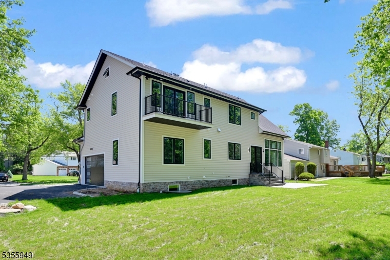17 Arlington Dr | Livingston Twp.
Welcome to this stunning NEW CONSTRUCTION 6 Bedroom, 5.5 Bathroom Center Hall Colonial Home situated on a sprawling .35-acre NORTH-EAST facing flat lot. As you enter through the inviting porch, you are greeted by the grand double-height lobby, with exquisite formal living room on one side & formal dining room on the other. The eat-in kitchen features custom cabinets, high-end appliances, quartz countertops, walk-in pantry/butler's pantry and seamlessly flows into the DOUBLE HEIGHT Family room with inviting fireplace & sliders that open to an oversized patio, ideal for entertaining & enjoying views of the flat yard. The 1st floor is designed with convenience in mind, featuring a spacious bedroom ensuite and separate powder room. The 2nd floor features four generously sized bedrooms including the luxurious Primary Suite serving as a private retreat with its own BALCONY, offering a spa-like bathroom & his and her walk-in closets. One bedroom is ensuite, while 2 other bedrooms are serviced by a shared bath. An additional BALCONY and laundry room completes this floor. The finished basement is perfect for entertainment & relaxation, featuring a private BD & full BA, a generous recreation room and media room. A 2-car garage ensures ample space for vehicles & storage. Perfectly located, this home is close to elementary school, NYC Transportation, shopping & highways and walking distance to high school. 10 year builder warranty. GSMLS 3963335
Directions to property: Follow Falcon Rd to Arlington Dr
