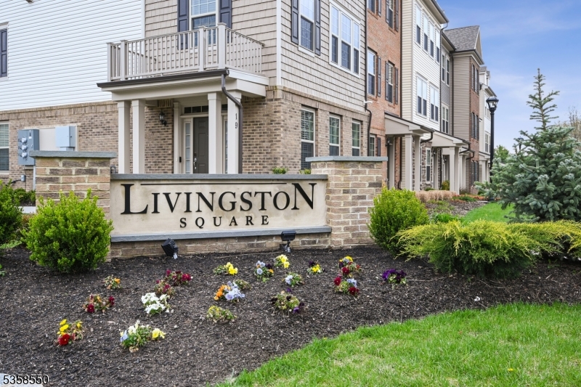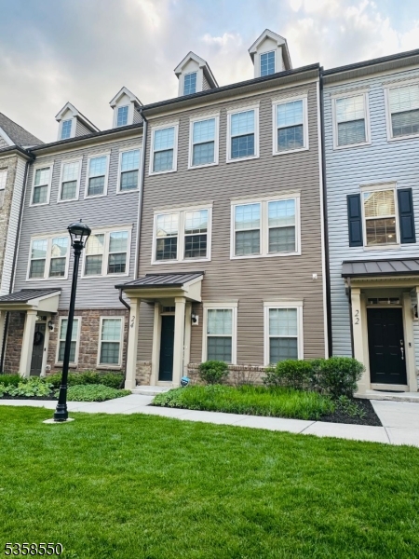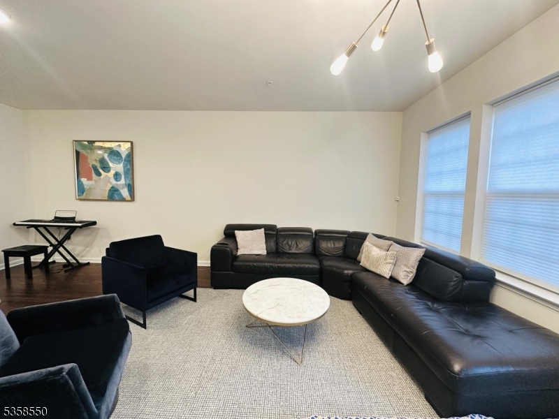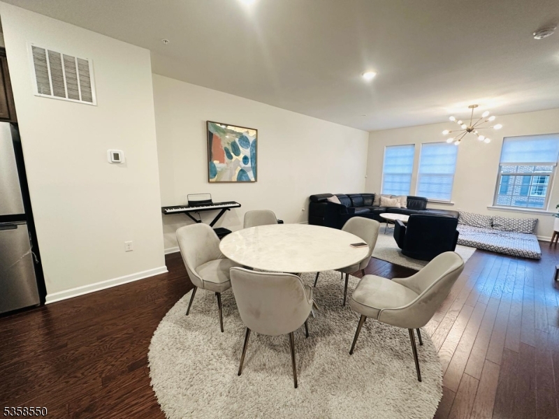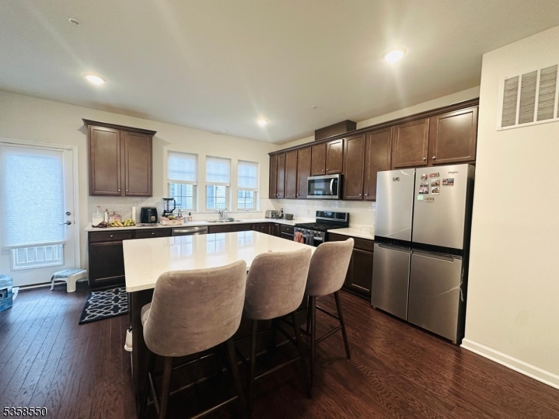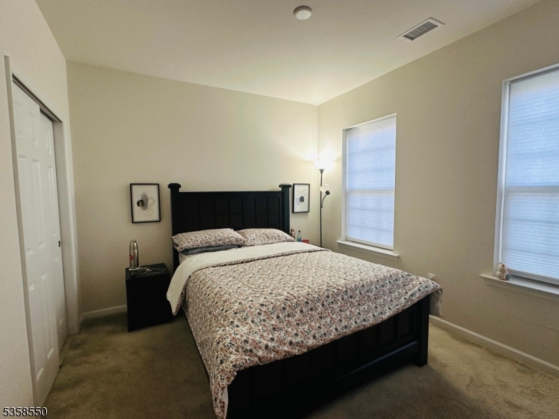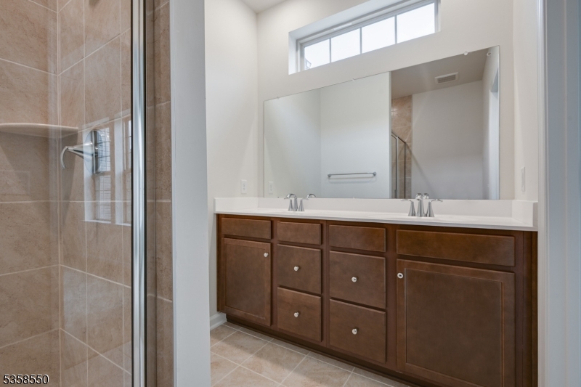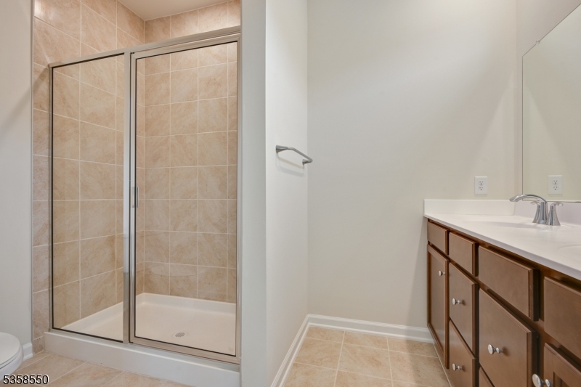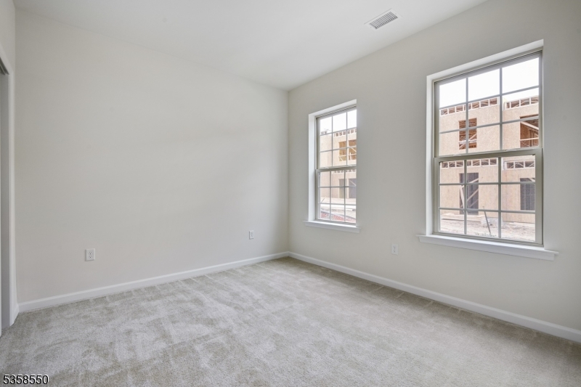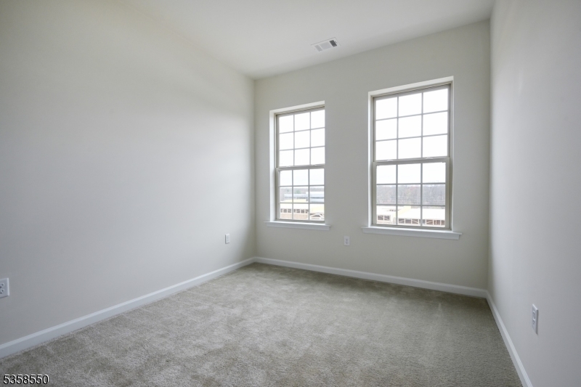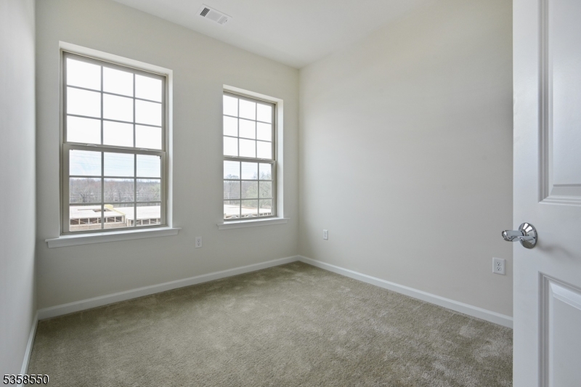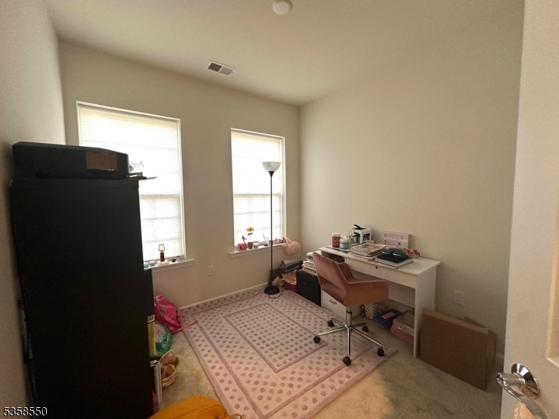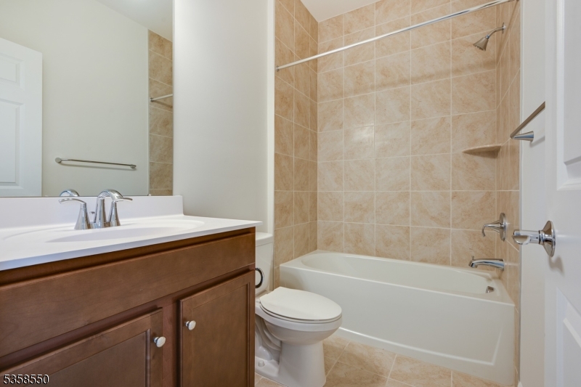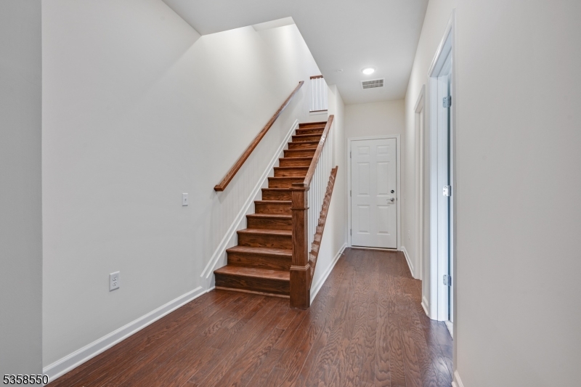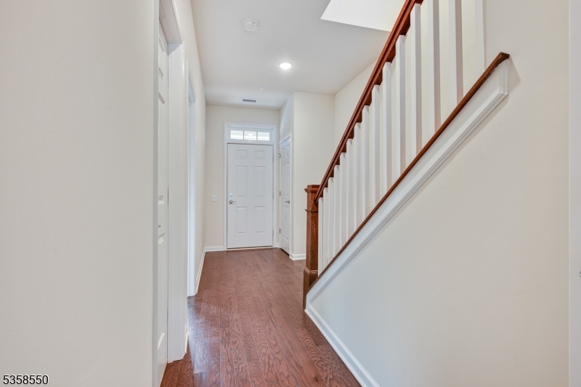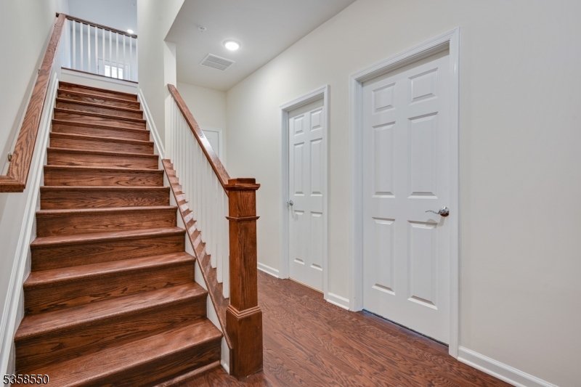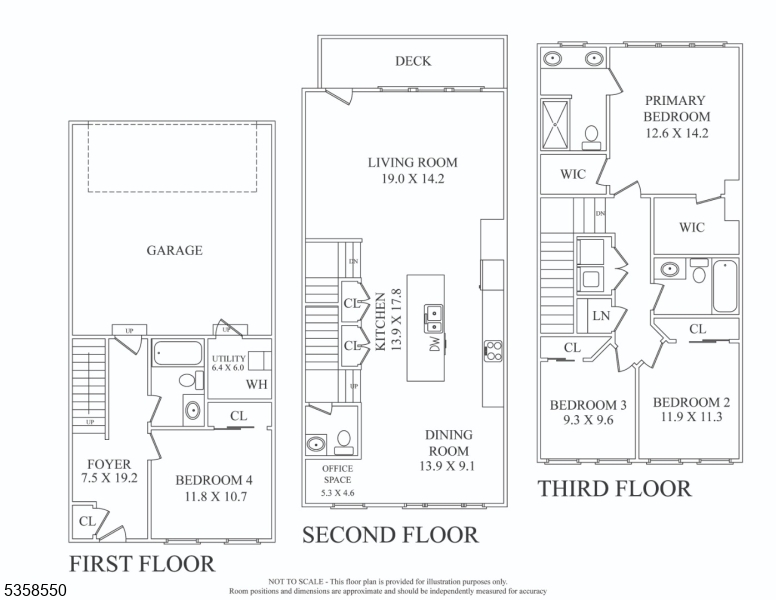24 Gala Ct | Livingston Twp.
Beautiful and spacious 4-bedroom, 3.1-bath townhome in the desirable Livingston Square community. Spanning three levels with soaring 9-ft ceilings throughout, this stylish home offers flexible living space perfect for entertaining, working from home, and everyday comfort. A private sidewalk leads to the covered entry and welcoming foyer with direct access to the 2-car attached garage, complete with Tesla charger. The entry level features a private bedroom and full bath ideal for a guest suite, home office, or additional living space. The main level boasts an open-concept design with distinct living and dining areas, plus a gourmet eat-in kitchen featuring quartz countertops, large center island, white tile backsplash, premium stainless steel appliances, triple window over the sink, floor-to-ceiling pantry, and access to a sunny, maintenance-free deck for seamless indoor/outdoor living. A sleek powder room and upgraded hardwood staircases complete this level. The top floor offers a luxurious primary suite with tray ceiling, dual walk-in closets, and a spa-like bath with double vanities and oversized glass-enclosed shower. Two additional bedrooms with generous closets, a full hall bath, and a walk-in laundry closet round out this floor. Located within the community is a school bus stop for top-rated Livingston schools. Just 0.3 miles to Livingston Mall and the NYC bus, this home combines upscale living with everyday convenience GSMLS 3963725
Directions to property: South Orange Ave to Peach Hill Tree Rd to Empire Dr to Gala Ct.
