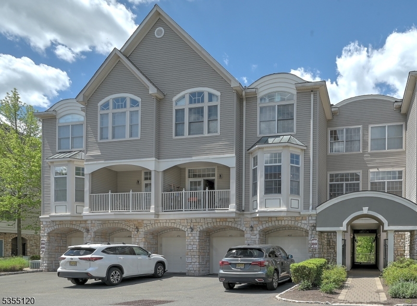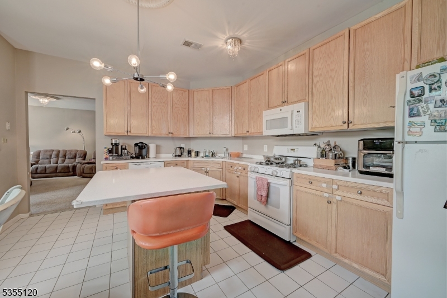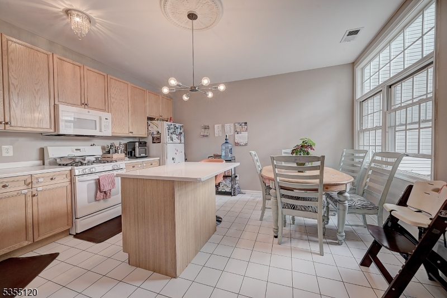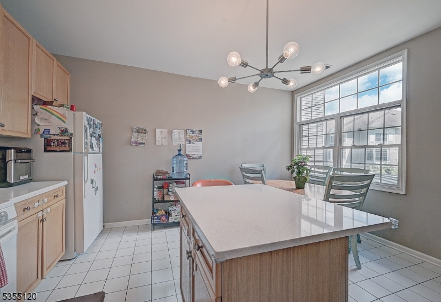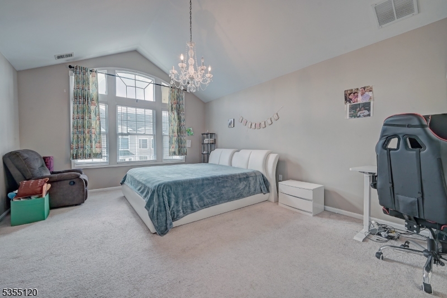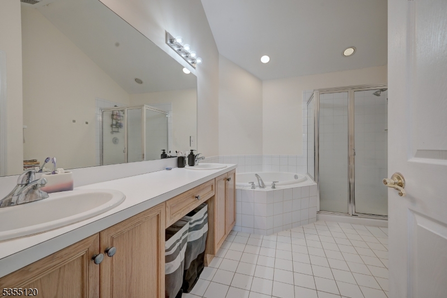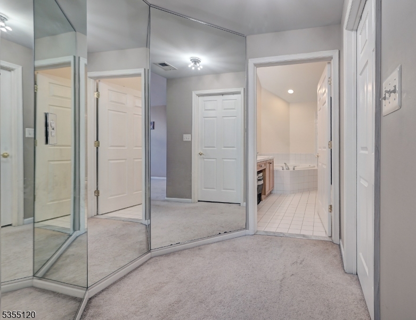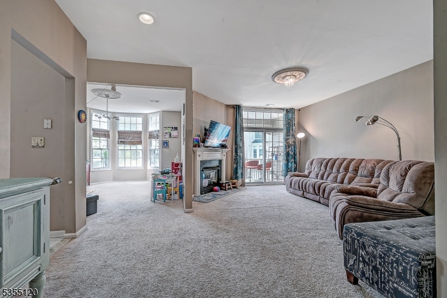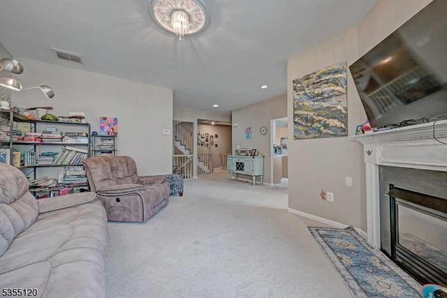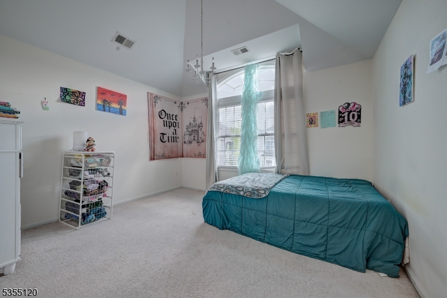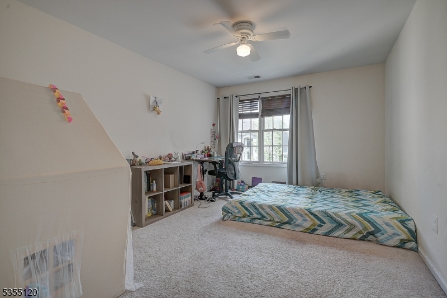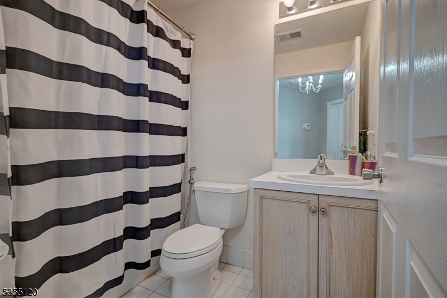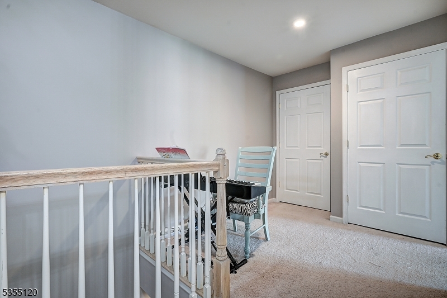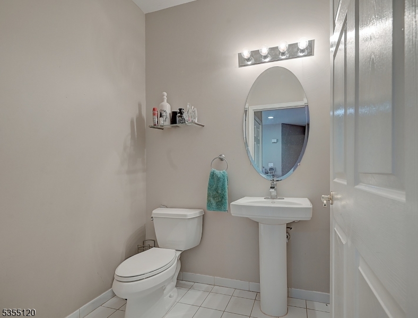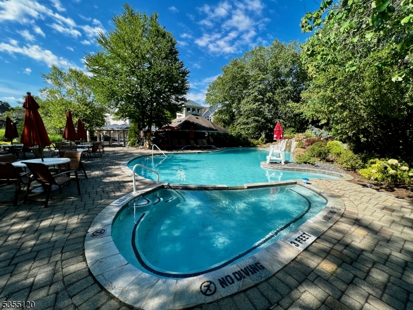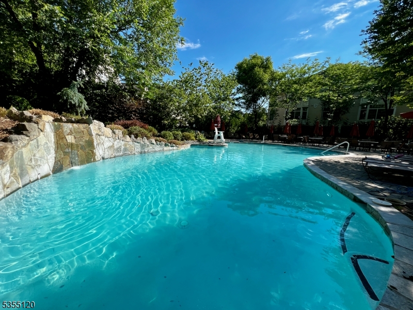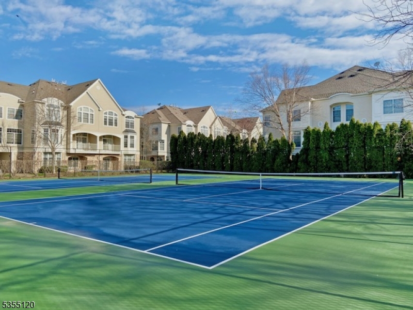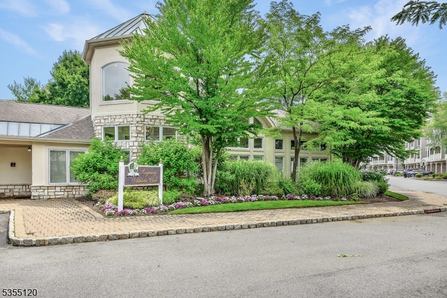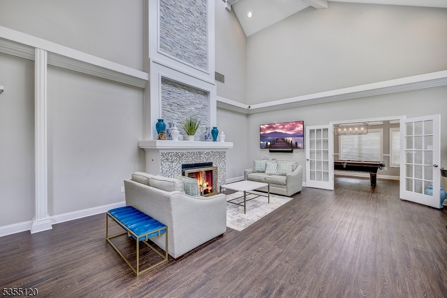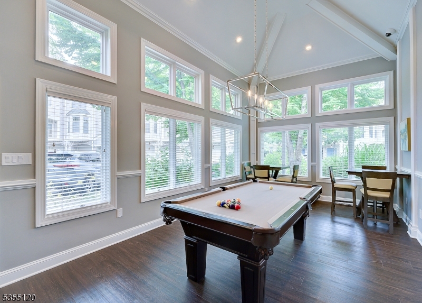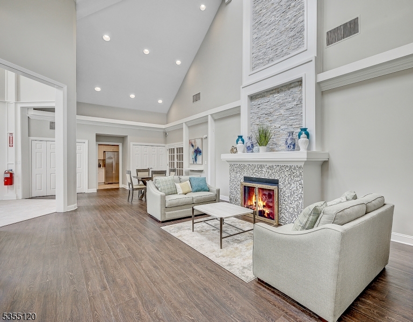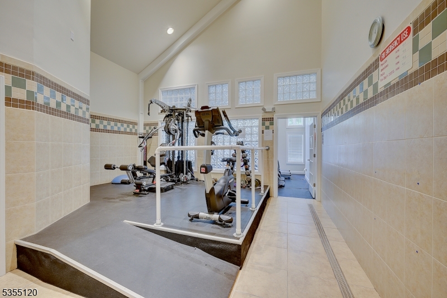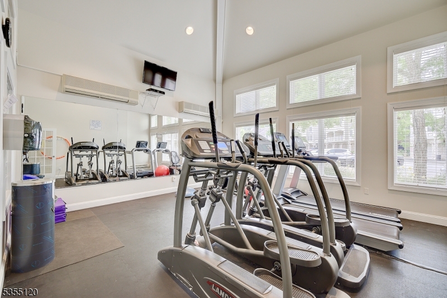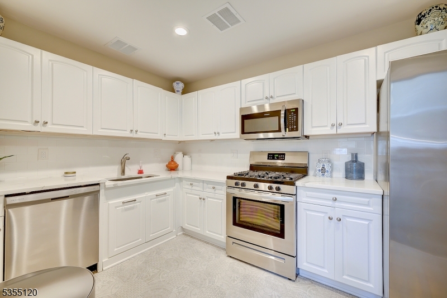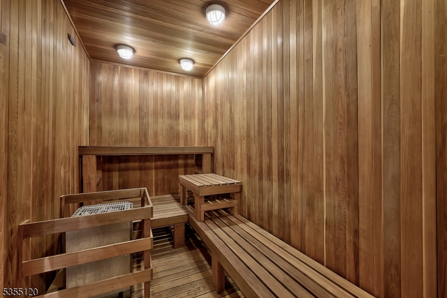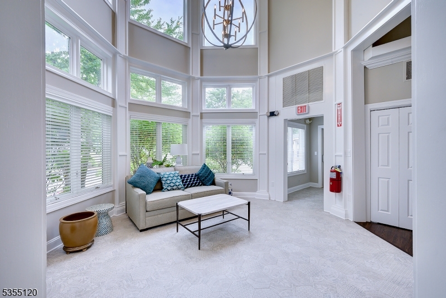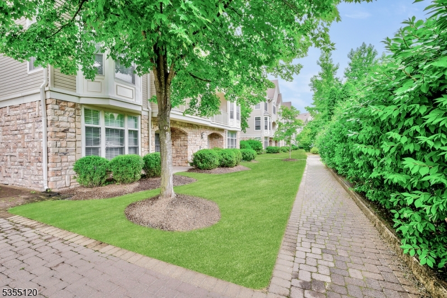408 Kensington Ln | Livingston Twp.
Light & bright townhome-style condo in Livingston's desirable gated Regency Club! This spacious home features neutral carpet and pleasing neutral paint tones throughout. Enjoy a large Living Room with gas fireplace, formal Dining Room, and oversized eat-in Kitchen with abundant cabinetry, center island, and breakfast bar that seats four. Upstairs offers a flexible loft space - perfect for a home office or lounge - plus a Primary Bedroom with soaring cathedral ceilings and a Second Bedroom with vaulted ceiling. Storage is exceptional, with multiple closets, California closet systems, a convenient in-unit Laundry Room, and garage shelving plus an extra garage storage area not available in all units. The Regency Club offers resort-style amenities including a 24/7 staffed guardhouse, outdoor pool, two tennis courts, and a beautifully renovated clubhouse with billiards, steam, sauna, fitness center, and kitchen facilities. Clubhouse rental available for private events. Commuters appreciate easy access to NYC: walk or drive to the Livingston Mall "Park & Ride for the express bus to Port Authority, or the Livingston Express Shuttle (14 min) to the South Orange Train Station for Midtown Direct service to NY Penn or Hoboken, or drive 27 minutes to the Harrison PATH train. One small pet considered on a case-by-case basis ($30/mo pet rent + pet addendum). Tenant pays first $100 of repairs, $40 NTN fee per adult, Renter's Insurance, and gate access device(s) fee. No Smoking/Vaping. GSMLS 3963883
Directions to property: S Orange Ave to Passaic Ave to Regal Blvd (Regency Club) to Kensington Lane
