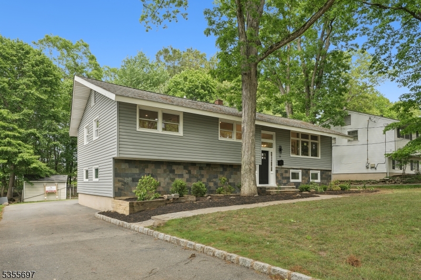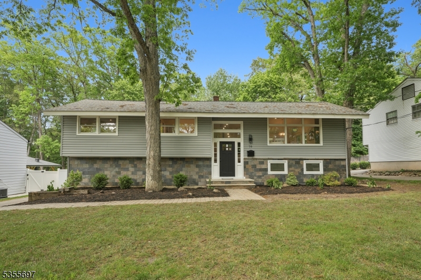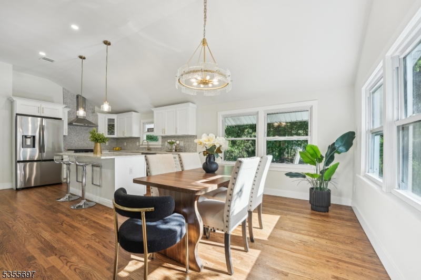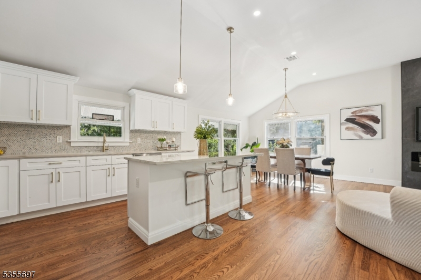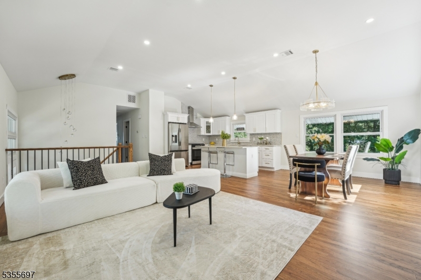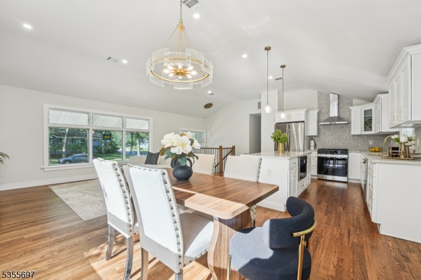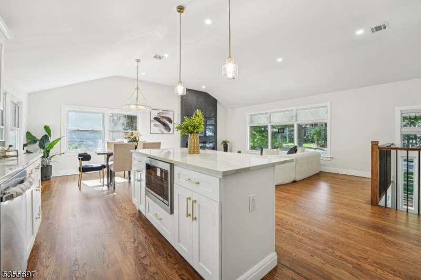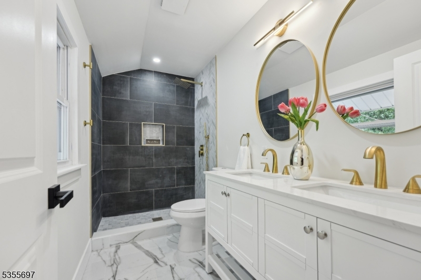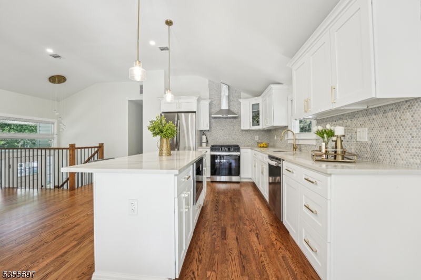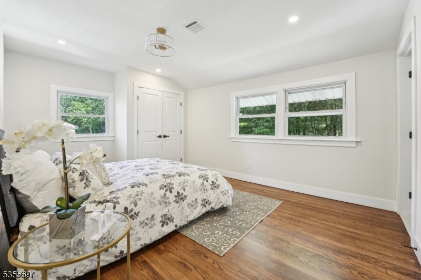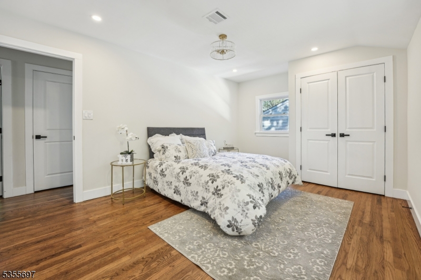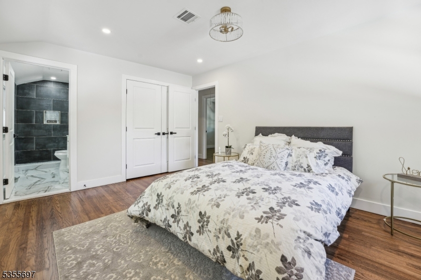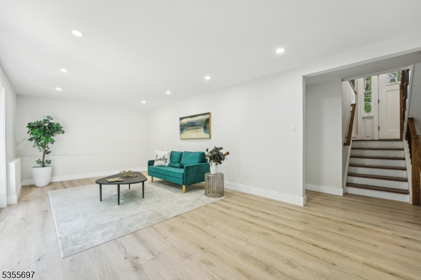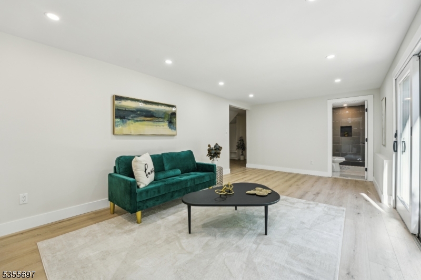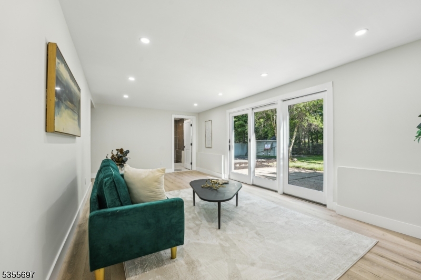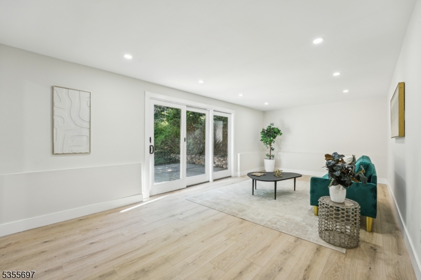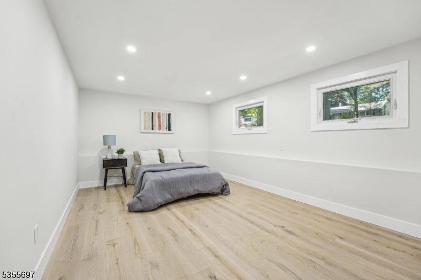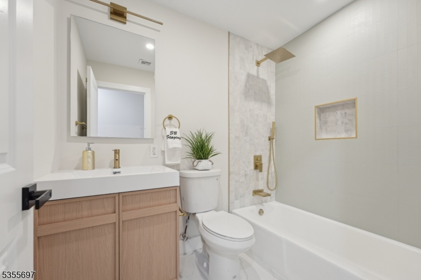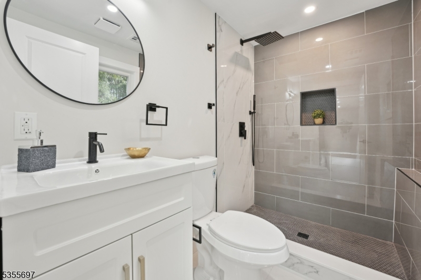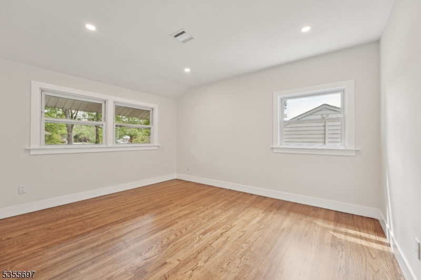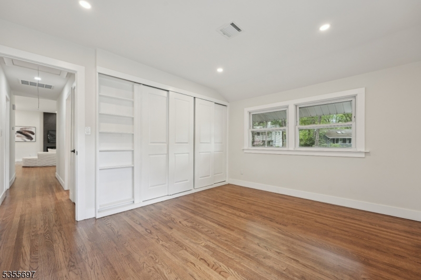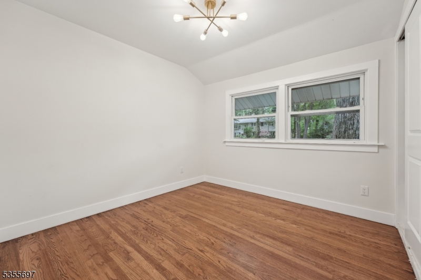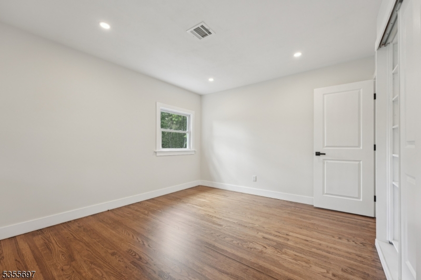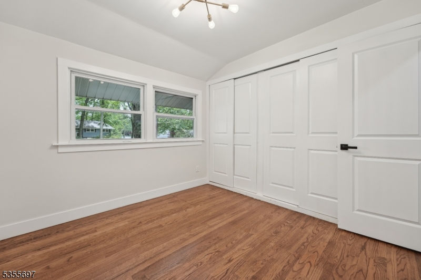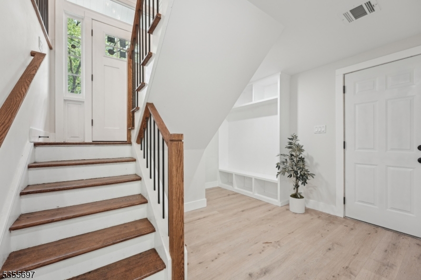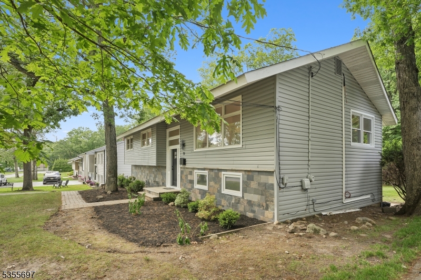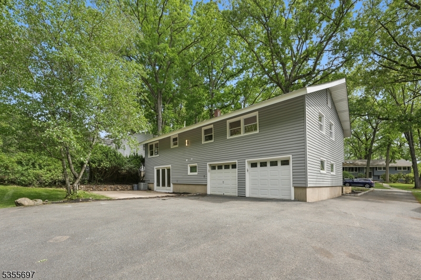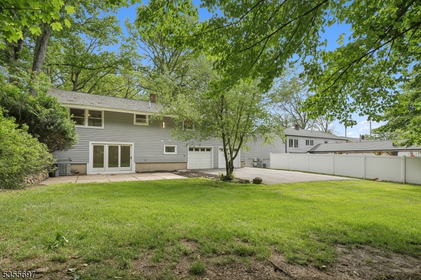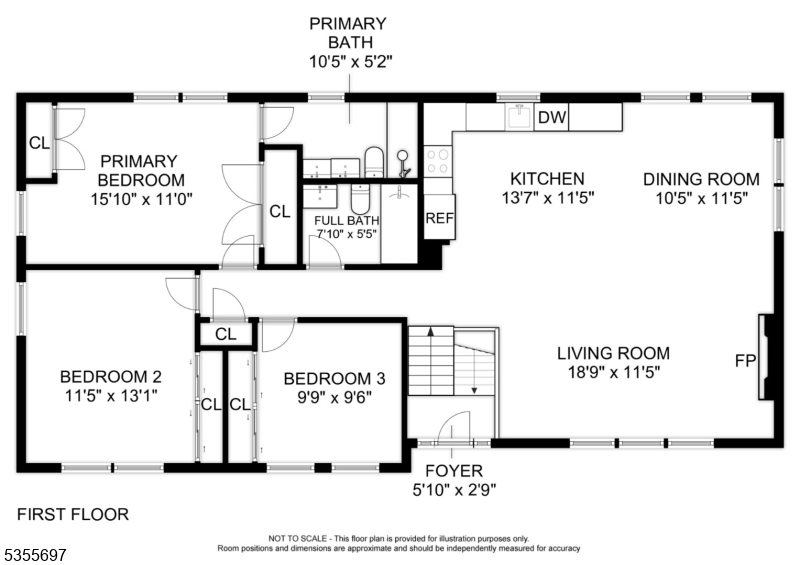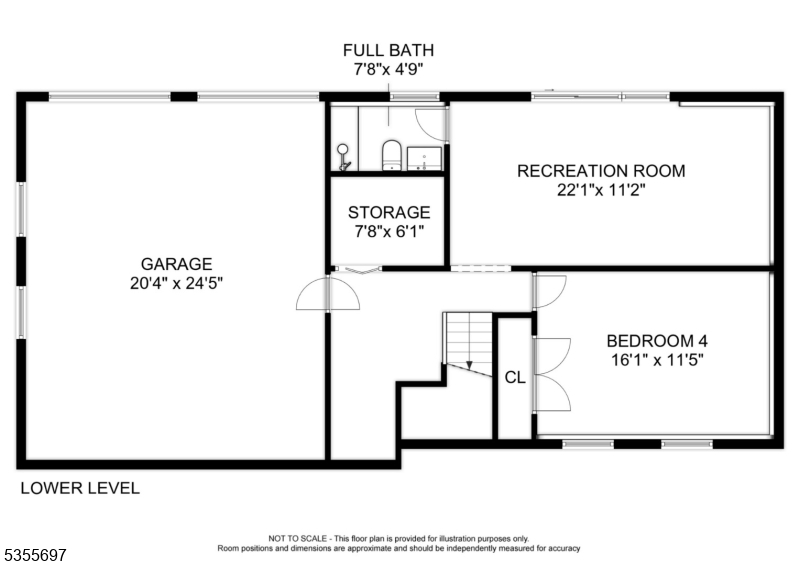79 Palmer Dr | Livingston Twp.
Fully Renovated Custom home with 4 Beds, 3 Baths & Designer Finishes!!! Welcome to this beautifully remodeled home, nestled on a peaceful cul-de-sac. This spacious home features 4 bedrooms and 3 full bathrooms, all newly updated with modern finishes. The open-concept main level showcases a stunning chef's kitchen with quartz countertops, stainless steel appliances, and a large island perfect for entertaining. The sunlit living room includes a custom feature wall and a gas fireplace, adding warmth and style.Upstairs, you'll find three well-appointed bedrooms, including a private primary suite with a gorgeous new bathroom. A fully updated main bath completes this level.The lower level offers a second recreational room with sliding glass doors leading to the level backyard, a fourth bedroom, full bathroom, laundry room, and access to the attached garage. This home is move-in ready with high-end finishes throughout and thoughtfully designed spaces inside and out. GSMLS 3964571
Directions to property: N Livingston Ave to E McClellan to Brandon Ave, left on Gorham Ave, right onto Palmer Drive.
