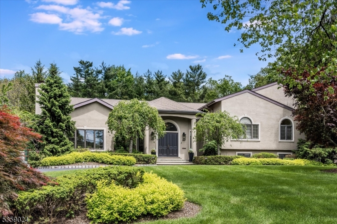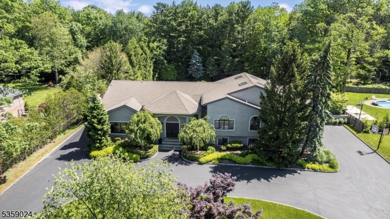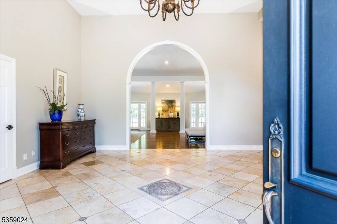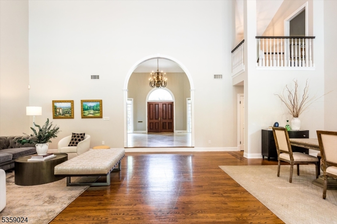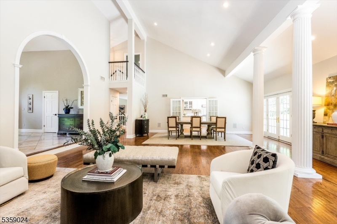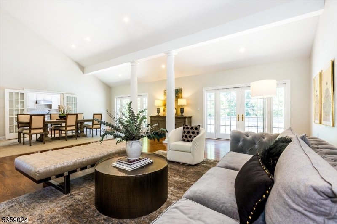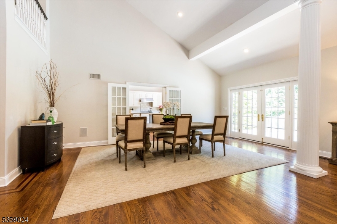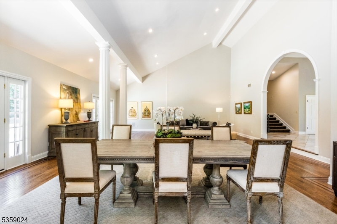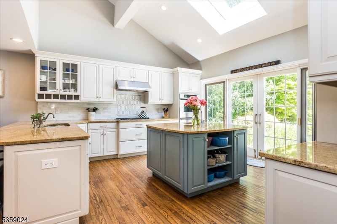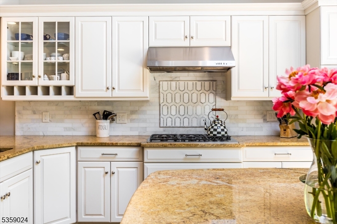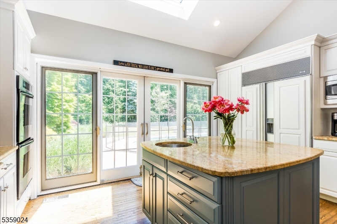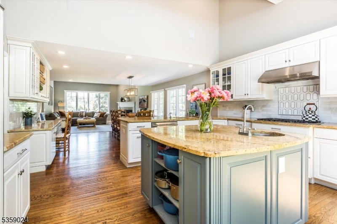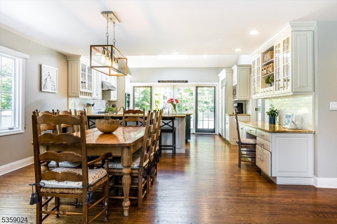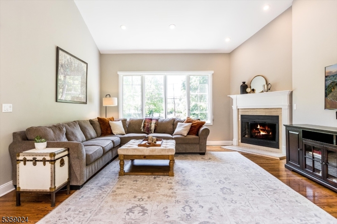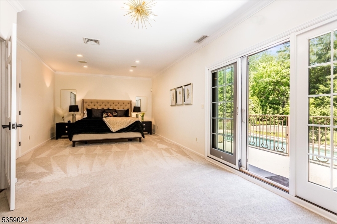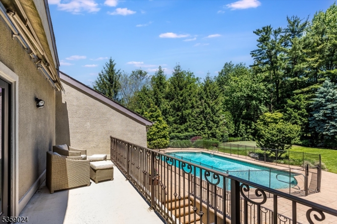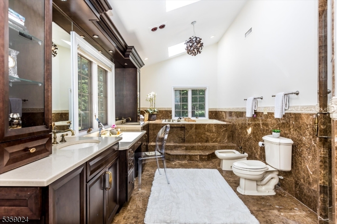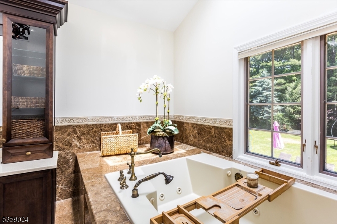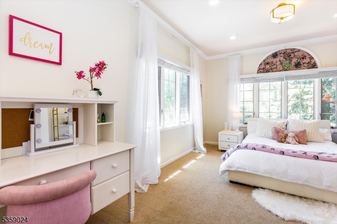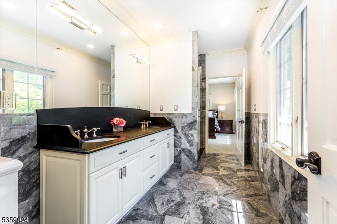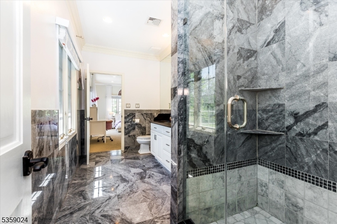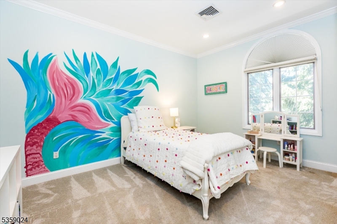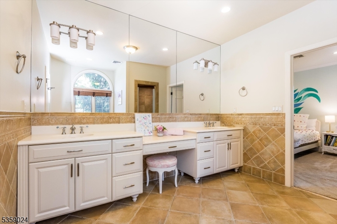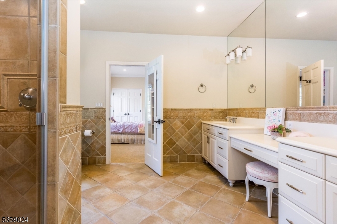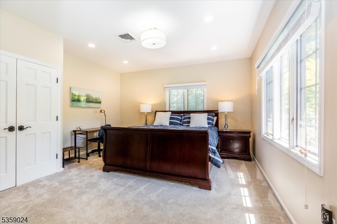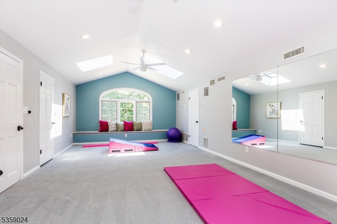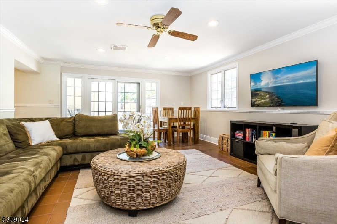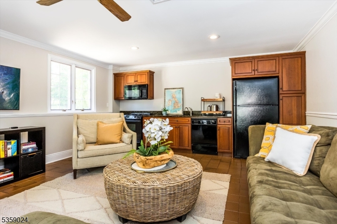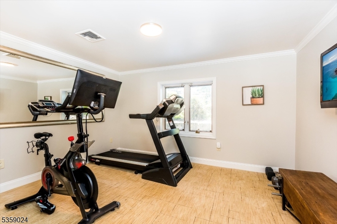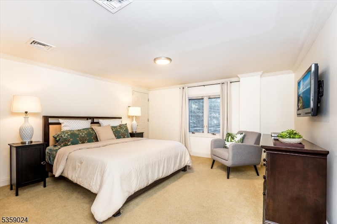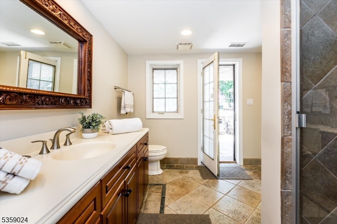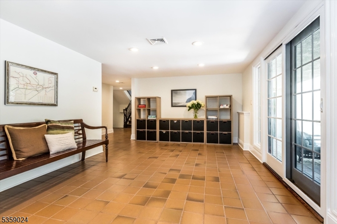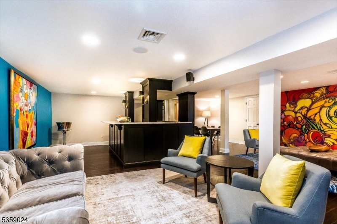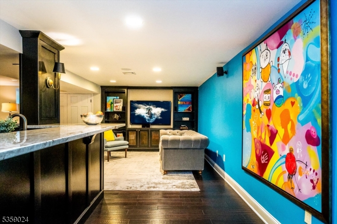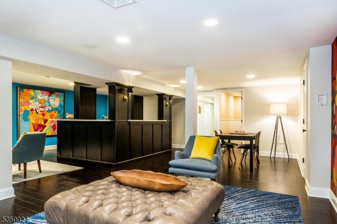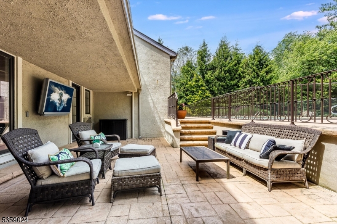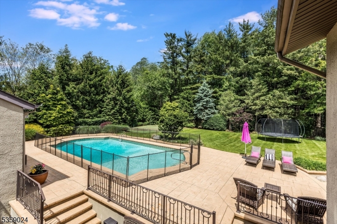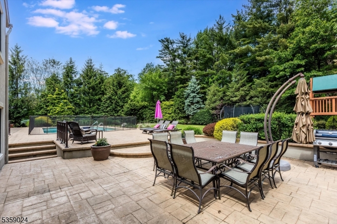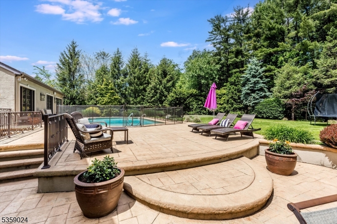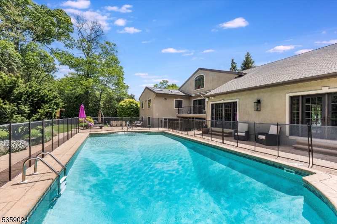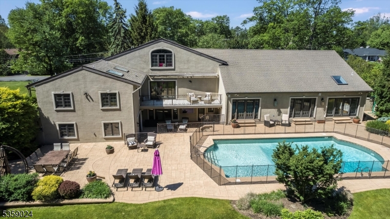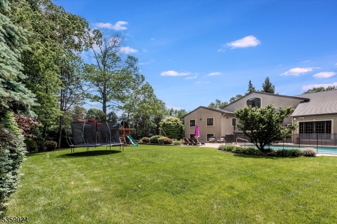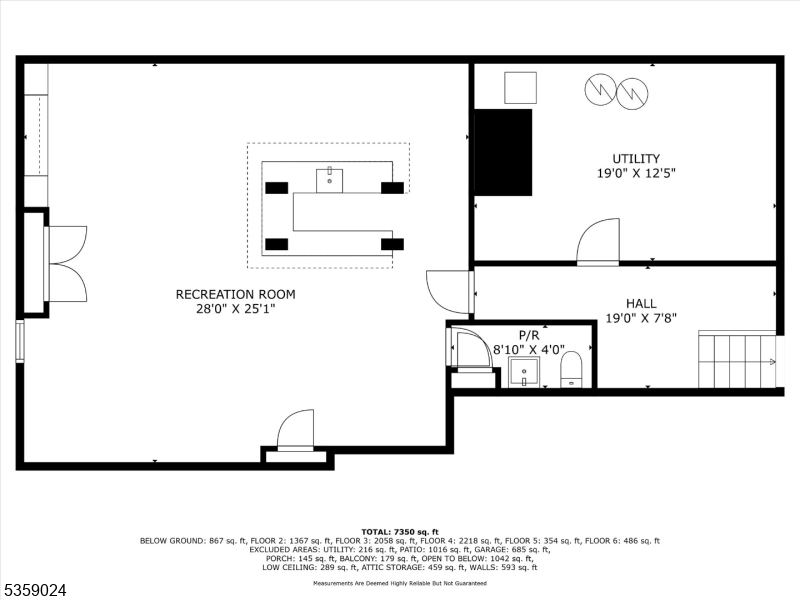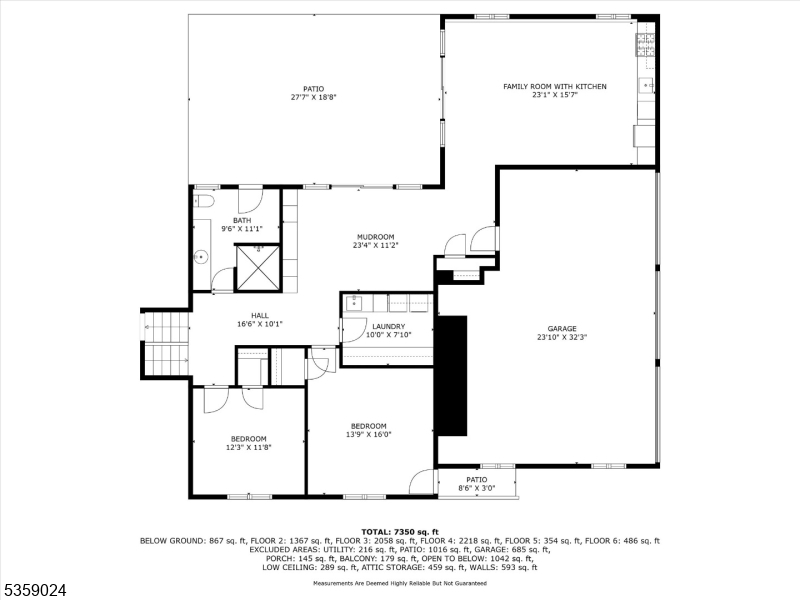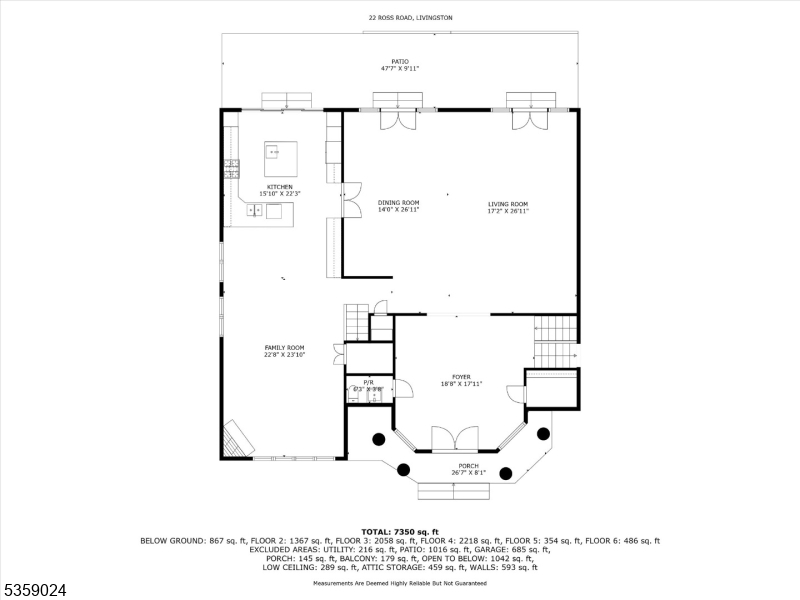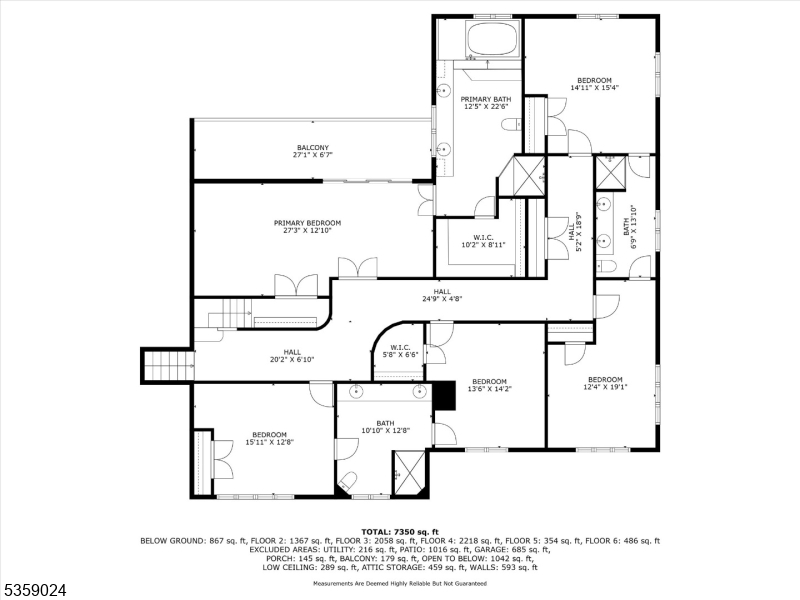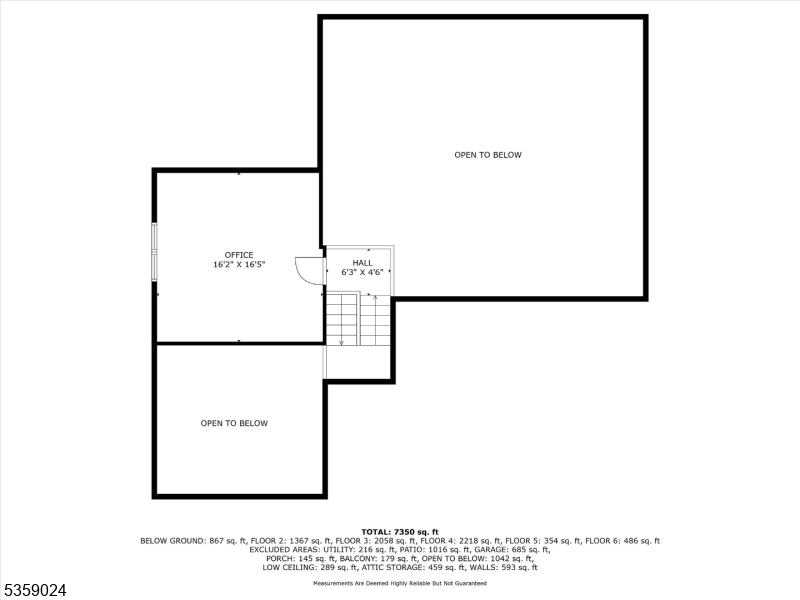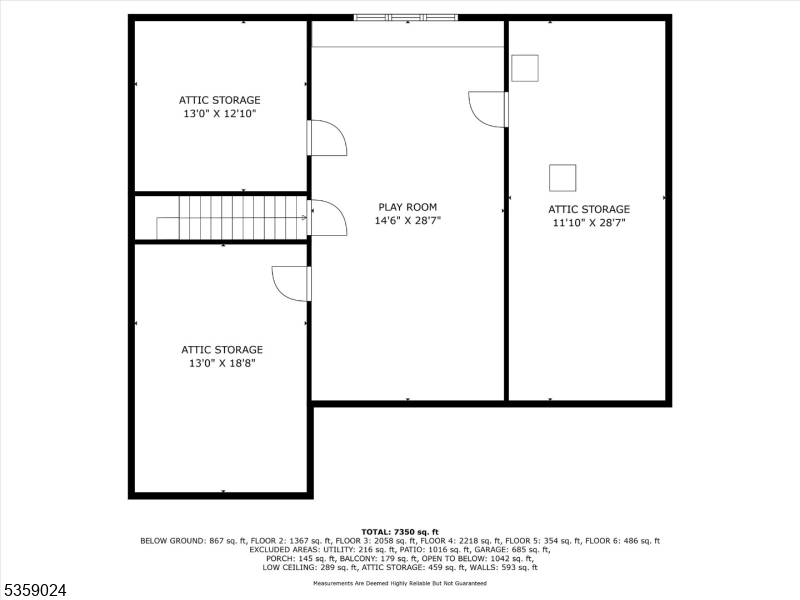22 Ross Rd | Livingston Twp.
Architecturally impressive and anything but ordinary, this Chestnut Hill showpiece sits on a flat.80-acre lot in one of Livingston's most premier neighborhoods. From a private putting green to a resort-style pool and four levels of thoughtfully designed living space, it delivers the unexpected at every turn. Step into an expansive foyer framed by a graceful archway that opens to the grand living and dining rooms. Soaring ceilings and two sets of French doors create a dramatic backdrop for entertaining, while natural light fills the home from every angle. The updated kitchen anchors the heart of the home with premium appliances and custom design. A vaulted family room connects seamlessly to the kitchen and breakfast area, while a tucked-away office just off the kitchen adds versatility. Upstairs, the luxurious primary suite features French doors to a private terrace, dual walk-in closets, and a spa-like marble bath. Four additional bedrooms and two Jack-and-Jill baths complete the second floor. The third floor offers a bright flex space for play, practice, or Pilates. The ground level includes a full in-law suite with its own kitchen, bath, two bedrooms, and rec space ideal for guests. With direct access to the pool and patio, plus a three-car garage and finished lower level with a bar and entertainment area, this is elevated living at its best. GSMLS 3965458
Directions to property: Old Short Hills Rd to Exeter to Ross Rd
