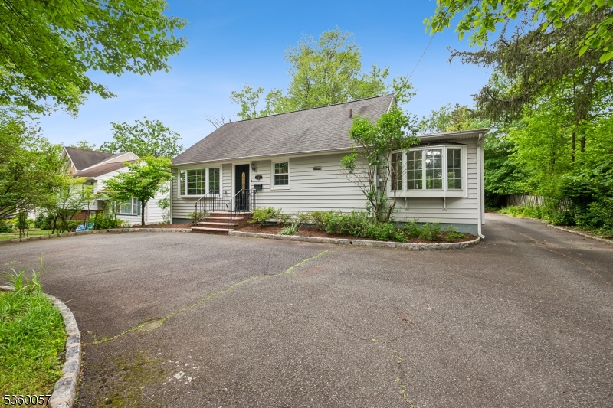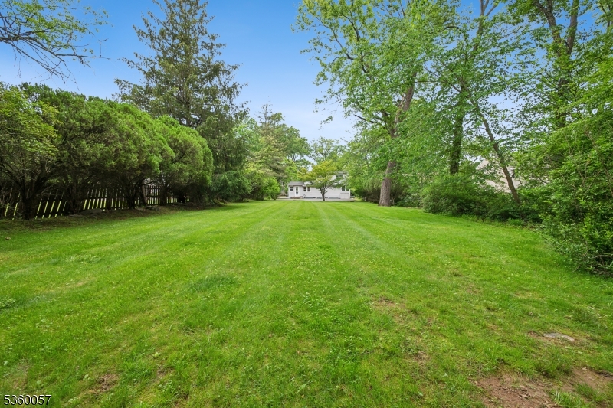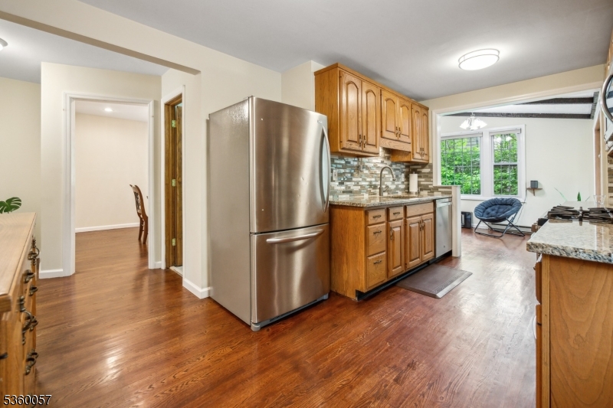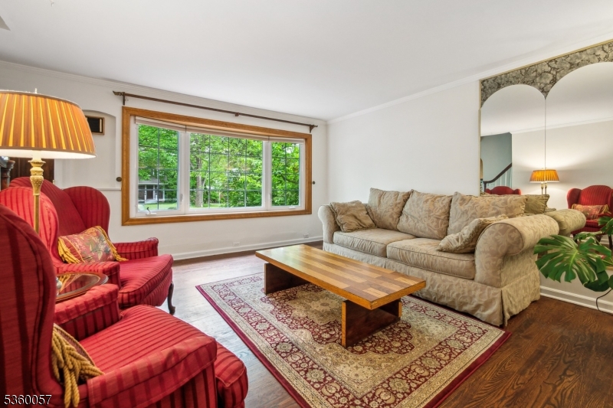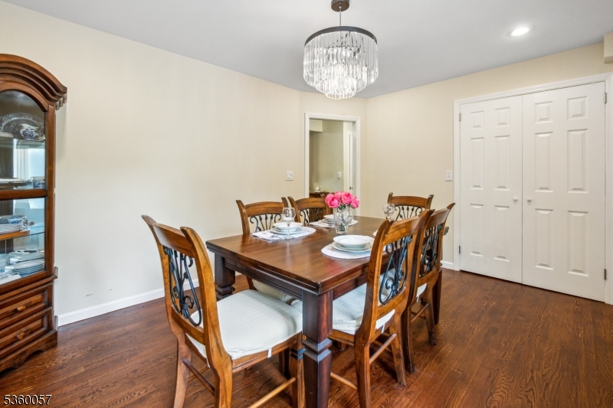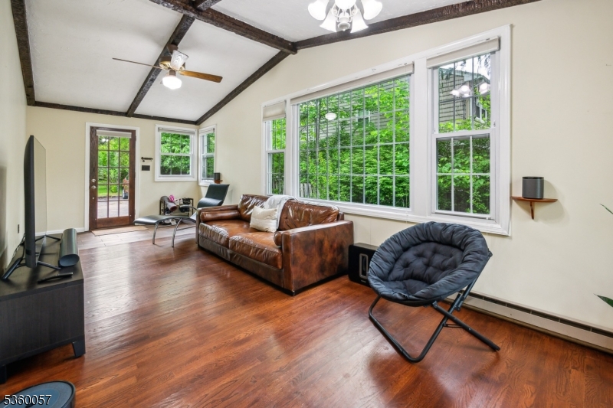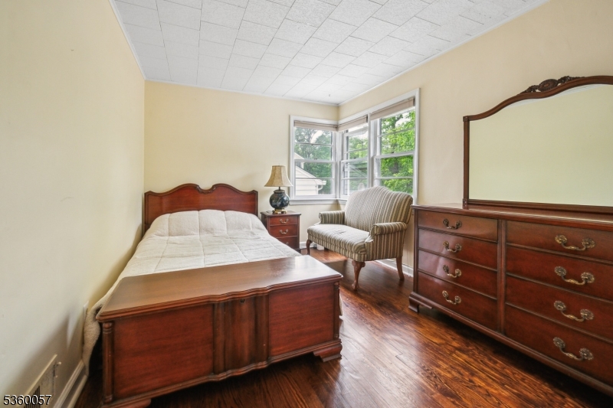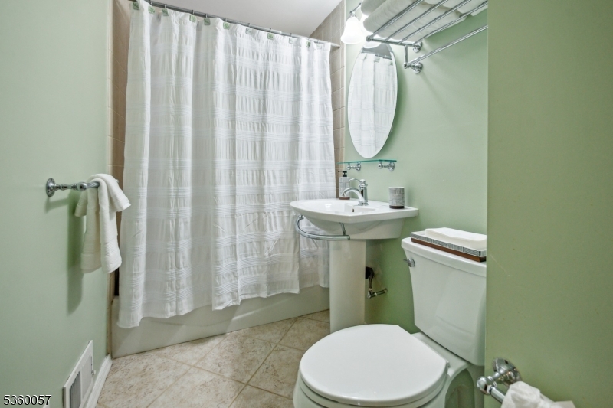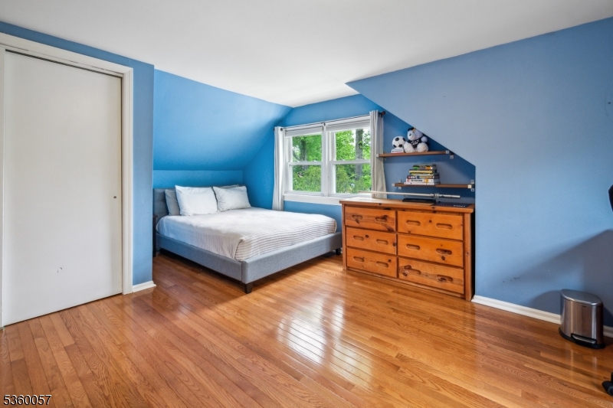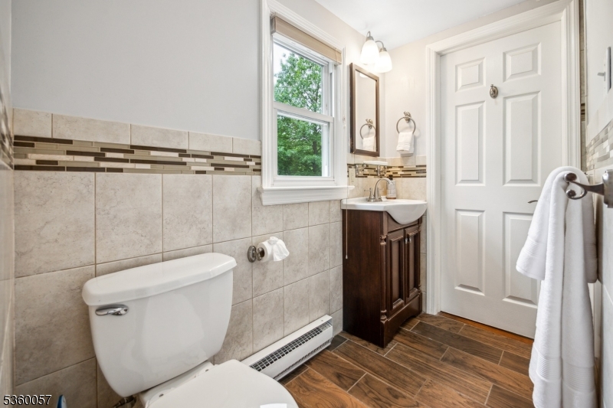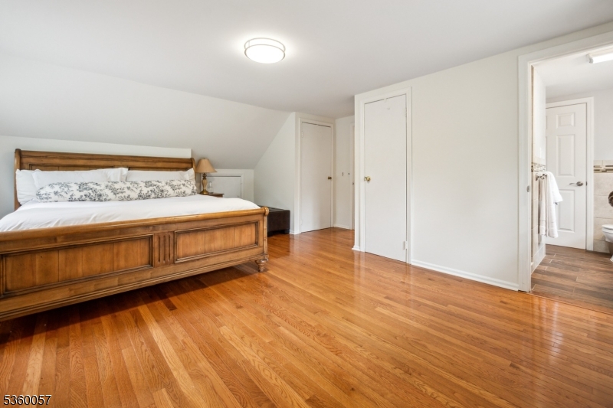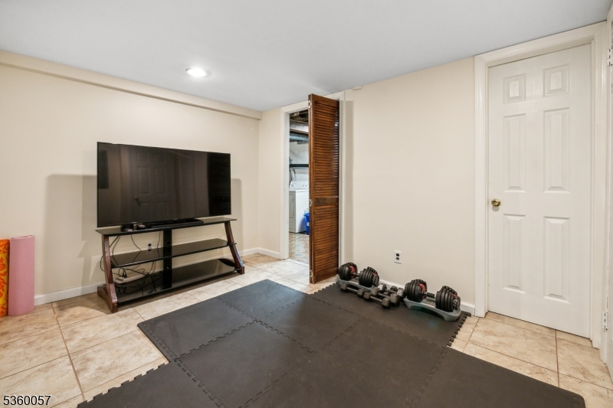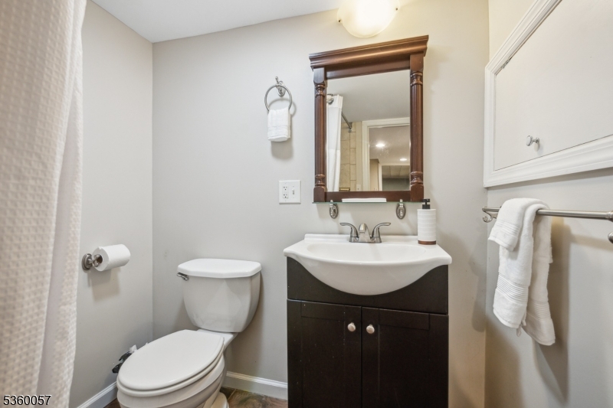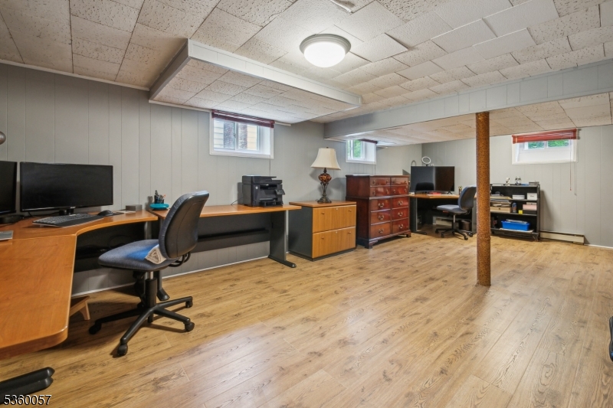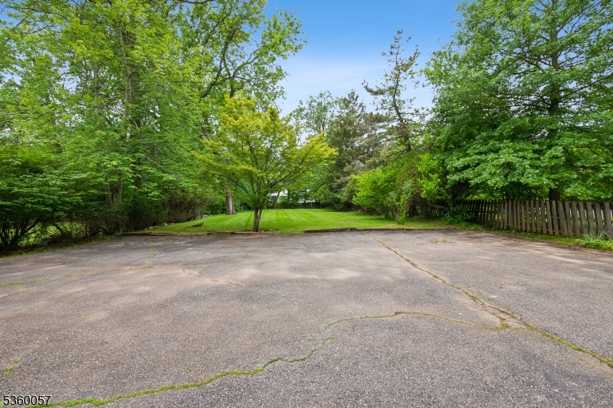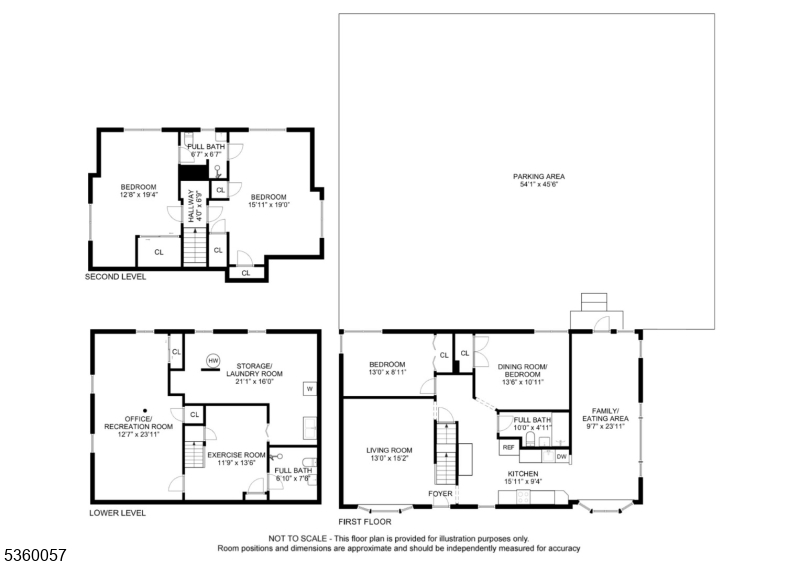147 W Northfield Rd | Livingston Twp.
A perfect home to expand or enjoy?generous parking for large entertainment events. The house is on 0.4 acres with significant room to expand and still have a beautiful yard. This charming 3/4 bedroom, expanded Cape Cod, has an expansive, recently renovated eat-in kitchen with stainless steel appliances, and connects to the family room. Formal living room features a large Bay Window. The first floor includes a dining room with recessed lighting, 1 bedroom, and a full bath with a tub. The family room has access to a huge flat backyard for outside enjoyment. Beamed ceiling in the Family room. Hardwood floors on 1st and 2nd floors, carpet-free. Upstairs are 2 large bedrooms with ample closet space. The bathroom was recently updated. The highlights include central air conditioning, a full basement with a large office or rec room with recessed lighting, a full bathroom, and a separate exercise room. Separate unfinished laundry and storage area. Parking features a large 2-car wide circular front drive and an expansive parking area in the rear of the home. Located within proximity to NYC Bus, Shopping, Restaurants & Excellent Schools. GSMLS 3966146
Directions to property: Livingston Ave to West Northfield
